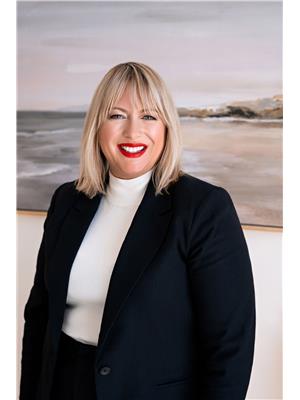5844 Longhearth Way Ottawa, Ontario K4M 1M1
$1,399,999
This exceptional Princiotta custom built home is all about comfort, connection and quiet luxury. Large entrance impresses with soaring vaulted ceilings, drawing your eye to the expansive and very impressive statement windows. Rich hardwood floors with gorgeous and unique stone tile inlay. Every element of this home has been meticulously curated to strike the perfect balance between refined living and true comfort. Enjoy evenings around the custom floor to ceiling stone fireplace. Gourmet kitchen with an oversized island is perfect for entertaining. You will love your walk in pantry and top of the line appliances. Sun soaked dining nook off the kitchen is a wonderful space to gaze out at the park-like grounds. Two wonderful sized bedrooms on the main floor, connected by a convenient jack and jill ensuite. Down the hall, a convenient powder room and access to the very large double car garage. Main floor laundry room just outside of the access door to the covered deck with hot tub. The second-floor primary feels like a private hotel retreat, thoughtfully designed for both luxury and comfort. Just off the bedroom, a cozy sitting area offers the perfect spot to unwind, while a Juliette balcony opens to overlook the main floor living space below. The primary suite features a generous walk-in closet and ensuite, complete with a large walk-in shower, double vanity, and a deep soaker tub. Downstairs, the light-filled basement offers an impressive at-home gym, spacious private office, large family room, three-piece bath, and a relaxing sauna. The exterior of this home is exceptional, showcasing custom-designed water features and a serene pond. Beautifully landscaped gardens and expansive stretches of manicured lawn are effortlessly maintained with a built-in irrigation system. A custom stone terrace offers a private sanctuary for relaxation, surrounded by lush greenery and total seclusion. Your sanctuary awaits! (id:19720)
Property Details
| MLS® Number | X12420543 |
| Property Type | Single Family |
| Community Name | 8005 - Manotick East to Manotick Station |
| Features | Sauna |
| Parking Space Total | 10 |
| Structure | Deck, Patio(s) |
Building
| Bathroom Total | 4 |
| Bedrooms Above Ground | 3 |
| Bedrooms Total | 3 |
| Amenities | Fireplace(s) |
| Appliances | Hot Tub, Range, Water Heater, Dishwasher, Dryer, Freezer, Garburator, Hood Fan, Hot Water Instant, Microwave, Oven, Sauna, Stove, Washer, Water Treatment |
| Basement Development | Partially Finished |
| Basement Type | Full (partially Finished) |
| Construction Style Attachment | Detached |
| Cooling Type | Central Air Conditioning |
| Exterior Finish | Stucco |
| Fireplace Present | Yes |
| Fireplace Total | 1 |
| Foundation Type | Concrete |
| Half Bath Total | 1 |
| Heating Fuel | Natural Gas |
| Heating Type | Forced Air |
| Stories Total | 2 |
| Size Interior | 3,000 - 3,500 Ft2 |
| Type | House |
Parking
| Attached Garage | |
| Garage |
Land
| Acreage | No |
| Landscape Features | Landscaped |
| Sewer | Septic System |
| Size Irregular | 265.1 X 310 Acre |
| Size Total Text | 265.1 X 310 Acre |
| Surface Water | Pond Or Stream |
Rooms
| Level | Type | Length | Width | Dimensions |
|---|---|---|---|---|
| Second Level | Bathroom | 4.03 m | 3.33 m | 4.03 m x 3.33 m |
| Second Level | Primary Bedroom | 7.19 m | 5.39 m | 7.19 m x 5.39 m |
| Lower Level | Recreational, Games Room | 5.14 m | 5.06 m | 5.14 m x 5.06 m |
| Lower Level | Exercise Room | 6.99 m | 3.59 m | 6.99 m x 3.59 m |
| Lower Level | Office | 3.93 m | 3.01 m | 3.93 m x 3.01 m |
| Lower Level | Bathroom | 3 m | 1.93 m | 3 m x 1.93 m |
| Lower Level | Other | 6.19 m | 5.36 m | 6.19 m x 5.36 m |
| Lower Level | Utility Room | 9.92 m | 4.07 m | 9.92 m x 4.07 m |
| Main Level | Foyer | 10.37 m | 2.49 m | 10.37 m x 2.49 m |
| Main Level | Living Room | 5.39 m | 4.85 m | 5.39 m x 4.85 m |
| Main Level | Kitchen | 4.96 m | 3.28 m | 4.96 m x 3.28 m |
| Main Level | Dining Room | 3.28 m | 2.6 m | 3.28 m x 2.6 m |
| Main Level | Bedroom | 3.66 m | 3.64 m | 3.66 m x 3.64 m |
| Main Level | Bedroom | 3.66 m | 3.64 m | 3.66 m x 3.64 m |
| Main Level | Bathroom | 3.02 m | 2.19 m | 3.02 m x 2.19 m |
| Main Level | Laundry Room | 5.87 m | 3.08 m | 5.87 m x 3.08 m |
| Main Level | Bathroom | 1.5 m | 1.5 m | 1.5 m x 1.5 m |
Contact Us
Contact us for more information

Sarah Cameron
Salesperson
www.sarahcameronhomes.com/
2148 Carling Ave., Unit 6
Ottawa, Ontario K2A 1H1
(613) 829-1818
royallepageintegrity.ca/



















































