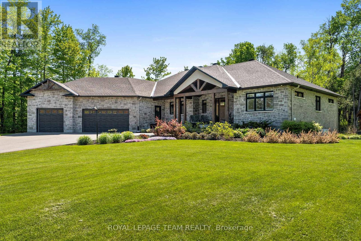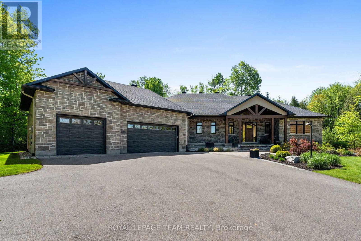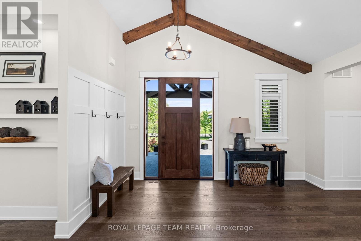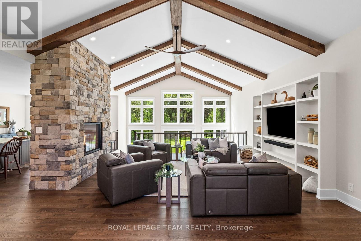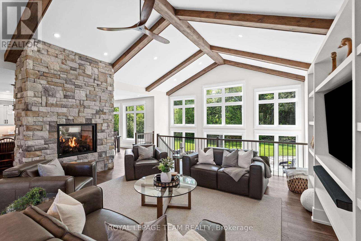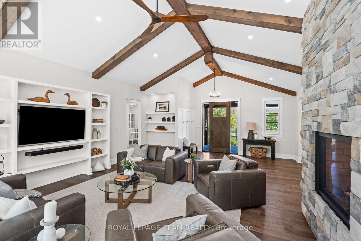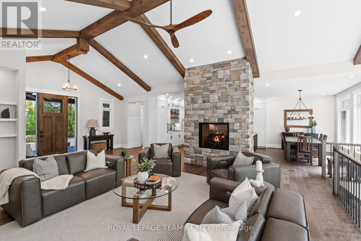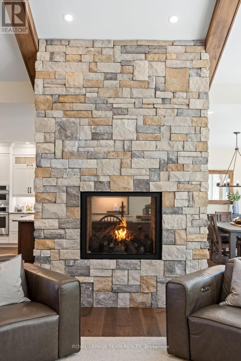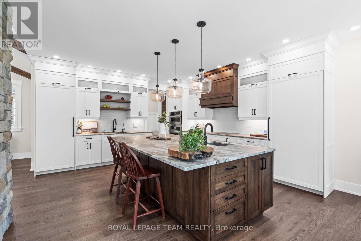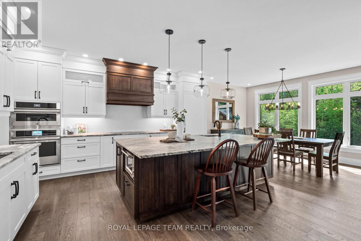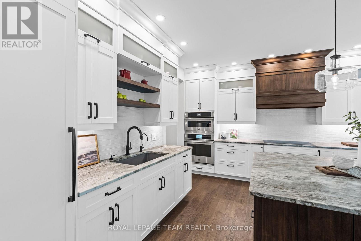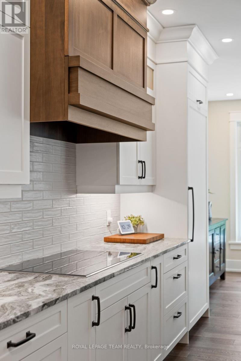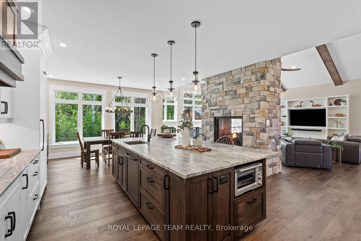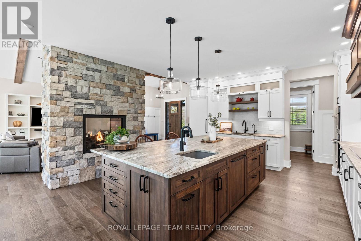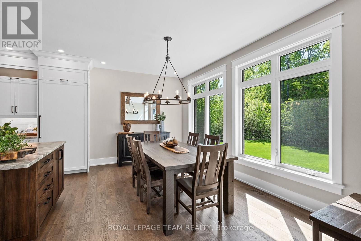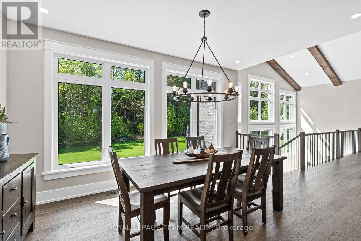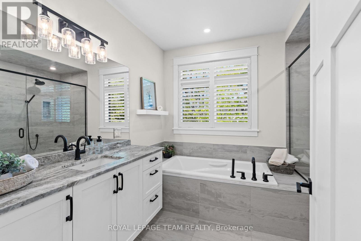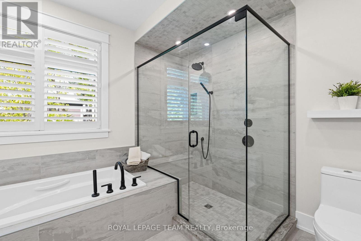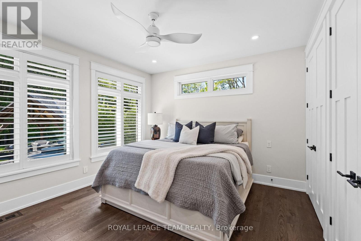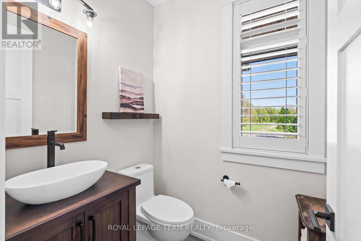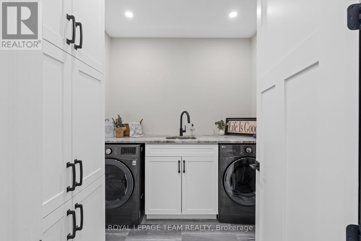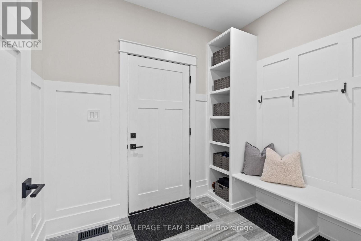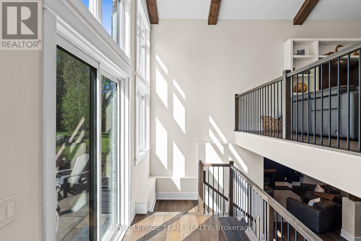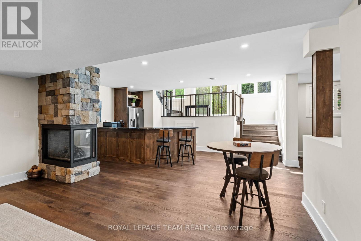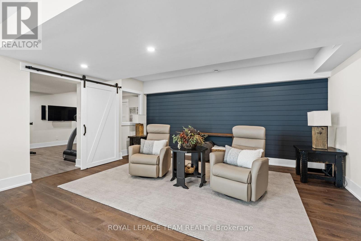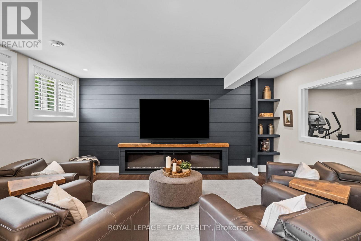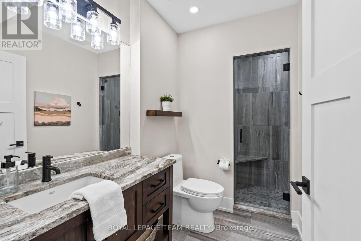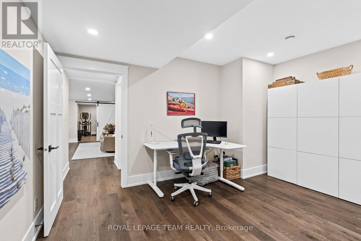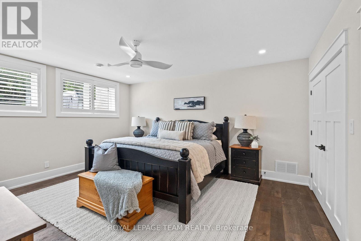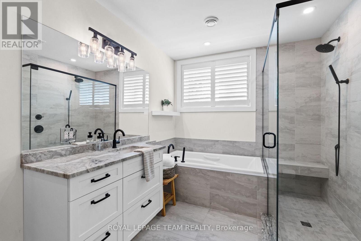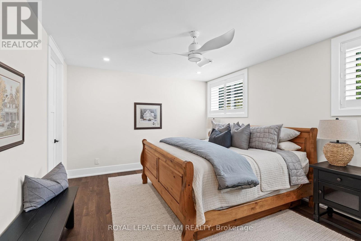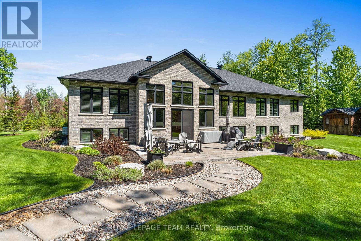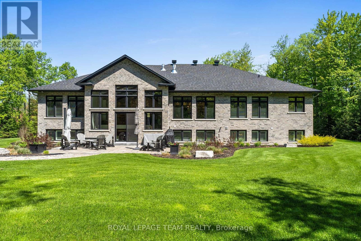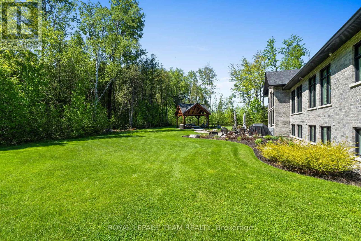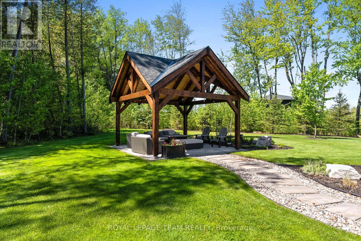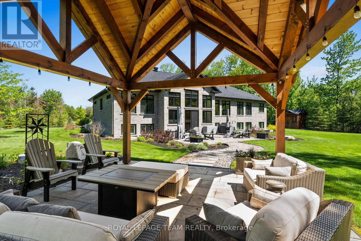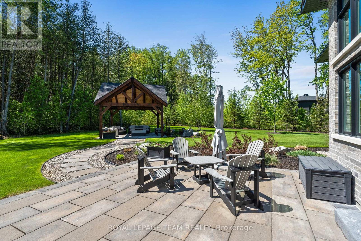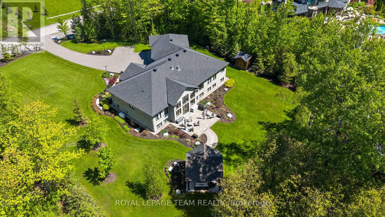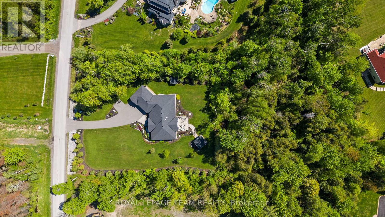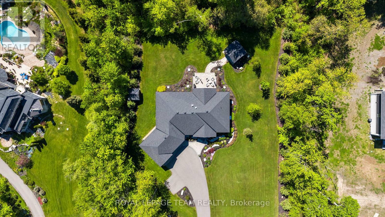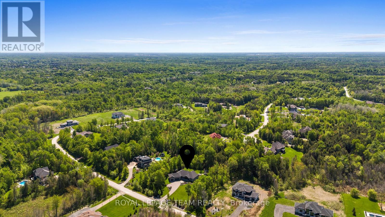5856 Red Castle Ridge Ottawa, Ontario K4M 0A7
$2,350,000
Nestled on two acres in Manotick's Rideau Forest, this custom bungalow offers a thoughtful balance of privacy, timeless design, and refined living. Surrounded by mature trees and professionally landscaped grounds, it provides a tranquil setting just minutes from the amenities of Manotick village. From the moment you step inside, a warm, neutral palette and elegant finishes set the tone for a home that reflects modern sophistication. The spacious interior is filled with natural light and designed for both everyday living and entertaining. Engineered hand-scraped wide-plank flooring, detailed coffered and beamed ceilings, transom windows, and rich wood accents add character and depth throughout. At the heart of the home is the great room, anchored by a striking two-sided stone fireplace that flows seamlessly into the kitchen. The kitchen is equipped with leathered granite countertops, full-height cabinetry, professional-grade appliances, a walk-in pantry, and a large centre island ideal for gathering. The main level includes three well-appointed bedrooms, including a serene primary suite with a linear fireplace, a walk-in closet, and a luxurious five-piece ensuite. The finished lower level continues the living space with exceptional comfort and versatility. It features a spacious recreation room with a fireplace and a custom entertainment area with a wet bar, two additional bedrooms, two bathrooms, a home office, and flexible rooms that can serve as a gym or hobby space. Outdoors, the backyard serves as a natural extension of the home, offering a peaceful retreat for unwinding or entertaining. A thoughtful blend of hardscaping and softscaping defines the space, with patios, a covered timber-frame pavilion, and manicured gardens creating a private, beautifully designed setting. (id:19720)
Property Details
| MLS® Number | X12190513 |
| Property Type | Single Family |
| Community Name | 8005 - Manotick East to Manotick Station |
| Features | Irregular Lot Size |
| Parking Space Total | 9 |
| Structure | Patio(s) |
Building
| Bathroom Total | 5 |
| Bedrooms Above Ground | 3 |
| Bedrooms Below Ground | 2 |
| Bedrooms Total | 5 |
| Amenities | Fireplace(s) |
| Appliances | Central Vacuum, Water Softener, Garage Door Opener Remote(s), Cooktop, Dishwasher, Dryer, Freezer, Garage Door Opener, Microwave, Oven, Hood Fan, Washer, Window Coverings, Refrigerator |
| Architectural Style | Bungalow |
| Basement Development | Finished |
| Basement Type | Full (finished) |
| Construction Style Attachment | Detached |
| Cooling Type | Central Air Conditioning |
| Exterior Finish | Stone, Brick |
| Fireplace Present | Yes |
| Foundation Type | Poured Concrete |
| Half Bath Total | 1 |
| Heating Fuel | Natural Gas |
| Heating Type | Forced Air |
| Stories Total | 1 |
| Size Interior | 2,500 - 3,000 Ft2 |
| Type | House |
| Utility Power | Generator |
| Utility Water | Drilled Well |
Parking
| Attached Garage | |
| Garage | |
| Inside Entry |
Land
| Acreage | Yes |
| Landscape Features | Landscaped |
| Sewer | Septic System |
| Size Depth | 426 Ft ,3 In |
| Size Frontage | 223 Ft ,9 In |
| Size Irregular | 223.8 X 426.3 Ft ; Lot Size Irregular |
| Size Total Text | 223.8 X 426.3 Ft ; Lot Size Irregular|2 - 4.99 Acres |
Rooms
| Level | Type | Length | Width | Dimensions |
|---|---|---|---|---|
| Basement | Recreational, Games Room | 6.97 m | 8.76 m | 6.97 m x 8.76 m |
| Basement | Sitting Room | 4.37 m | 5.14 m | 4.37 m x 5.14 m |
| Basement | Exercise Room | 4.35 m | 5.01 m | 4.35 m x 5.01 m |
| Basement | Office | 3.36 m | 4.46 m | 3.36 m x 4.46 m |
| Basement | Bedroom | 5.28 m | 3.88 m | 5.28 m x 3.88 m |
| Basement | Bedroom | 4.36 m | 5.23 m | 4.36 m x 5.23 m |
| Basement | Bathroom | 2.67 m | 3.88 m | 2.67 m x 3.88 m |
| Basement | Bathroom | 1.63 m | 3.21 m | 1.63 m x 3.21 m |
| Main Level | Living Room | 6.28 m | 8.03 m | 6.28 m x 8.03 m |
| Main Level | Laundry Room | 2.4 m | 2.51 m | 2.4 m x 2.51 m |
| Main Level | Kitchen | 4.65 m | 4.74 m | 4.65 m x 4.74 m |
| Main Level | Dining Room | 4.81 m | 2.81 m | 4.81 m x 2.81 m |
| Main Level | Pantry | 2.46 m | 1.57 m | 2.46 m x 1.57 m |
| Main Level | Primary Bedroom | 4.4 m | 5.11 m | 4.4 m x 5.11 m |
| Main Level | Bathroom | 3.03 m | 5.29 m | 3.03 m x 5.29 m |
| Main Level | Bedroom | 4.25 m | 3.83 m | 4.25 m x 3.83 m |
| Main Level | Bedroom | 4.24 m | 3.72 m | 4.24 m x 3.72 m |
| Main Level | Bathroom | 2.91 m | 3.26 m | 2.91 m x 3.26 m |
| Main Level | Bathroom | 1.68 m | 1.57 m | 1.68 m x 1.57 m |
Contact Us
Contact us for more information

James Wright
Salesperson
www.ottawahomes.ca/
5536 Manotick Main St
Manotick, Ontario K4M 1A7
(613) 692-3567
(613) 209-7226
www.teamrealty.ca/

Jessica Wright
Salesperson
www.ottawahomes.ca/
5536 Manotick Main St
Manotick, Ontario K4M 1A7
(613) 692-3567
(613) 209-7226
www.teamrealty.ca/

Sarah Wright
Salesperson
www.ottawahomes.ca/
5536 Manotick Main St
Manotick, Ontario K4M 1A7
(613) 692-3567
(613) 209-7226
www.teamrealty.ca/



