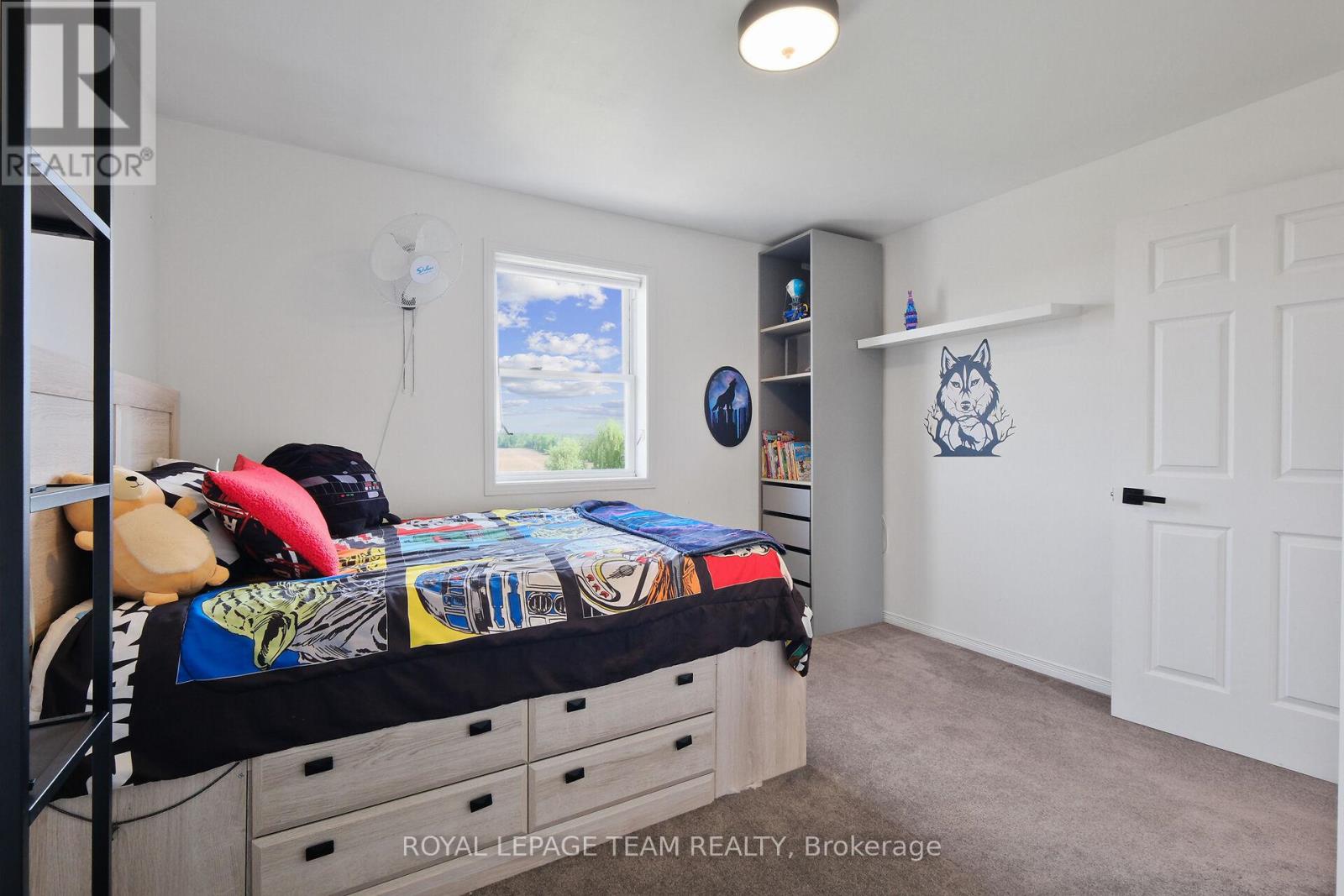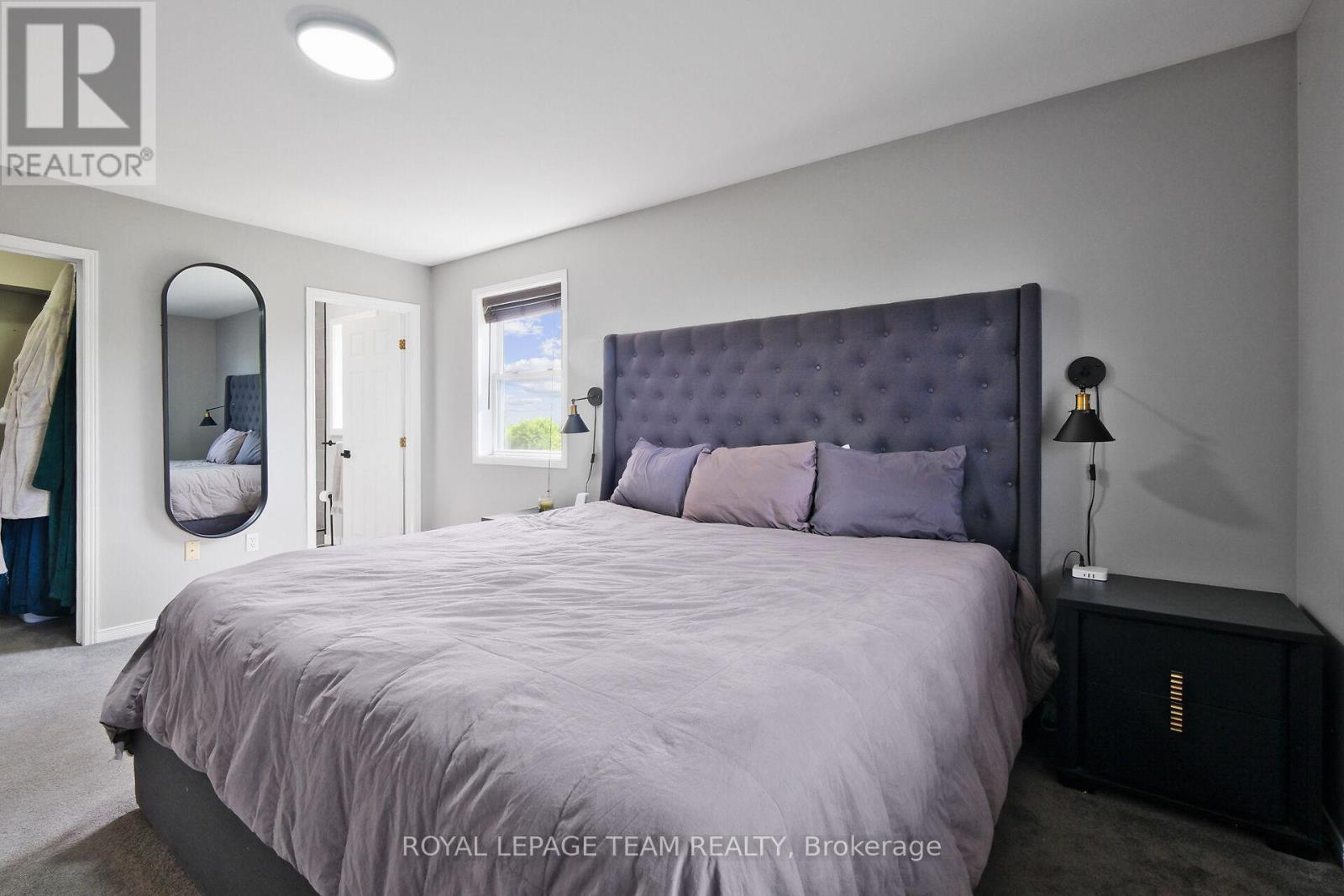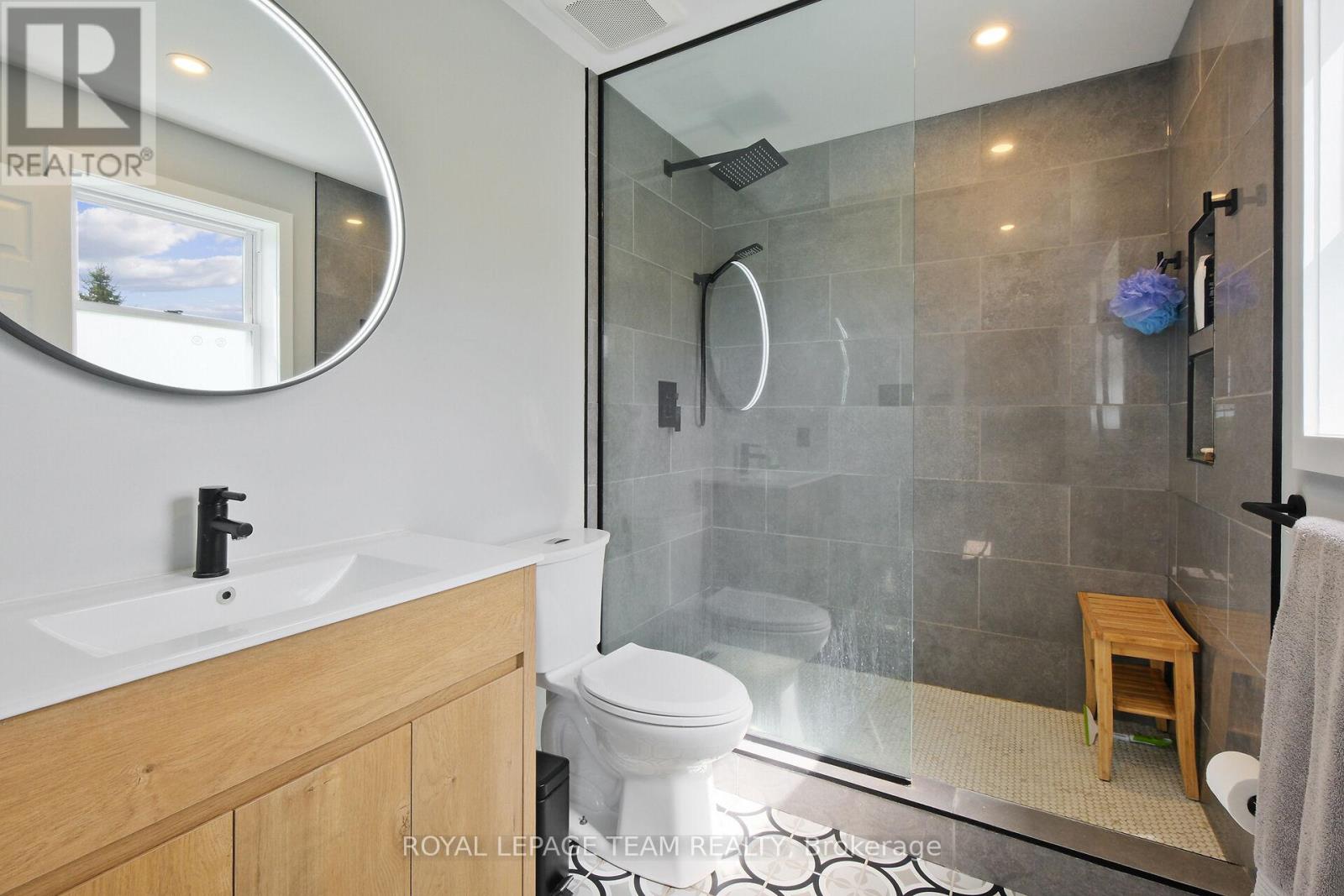590 Latourell Road North Grenville, Ontario K0E 1S0
$859,900
Looking for a family sized home, renovated and updated top to bottom, 3 minutes from South Gower Park, just outside of town with farm fields as neighbours on 3 sides, a fenced yard in 2016 set up for family life with a kids tree fort style structure over a sand box, fenced in garden area, chicken coup and run, large Amish built 2016 garden shed for the included John Deer lawn tractor, a fire pit area, trampoline, interlocking patio with 2021 hot tub, 2019 built cedar deck with 16' x 16' screened in porch for outdoor movie nights without the bugs.The home is set back from the road, features a 2 car garage, updated 2025 sunset front porch and mature trees. Inside everything has been updated, paint, flooring throughout, new chef's kitchen in 2024 , quartz counters and back splash, a walk in pantry. There is a generous eating area open to the kitchen /family room that provides access to the bbq deck and rear yard. The family room features builtin cabinetry 2019 on either side of the fireplace and a large window. There is an updated powder room, a small office facing the street also a laundry room with just purchased 2025 front load appliances completing the main floor. Upstairs there are 2 secondary bedrooms, a 2025 renovated 3 piece bath and the principal bedroom suite. The principal suite includes a walk in closet, a 3 piece ensuite bath featuring a glass walled large shower and there is a generous sized sleeping area. The lower level has been partly finished to include a great room. The unfinished basement room area ( craft room ) provides direct access up into the garage and houses the newer mechanicals servicing the home. Roof shingles 2018, Furnace 2018, A/C 2016, powder 2023, ensuite 2019 and main bath 2025, kitchen appliances new in 2024/ dish washer 2018, septic tank 2014. Book a showing and start packing its ready for the next family to enjoy!. (id:19720)
Property Details
| MLS® Number | X12183551 |
| Property Type | Single Family |
| Community Name | 802 - North Grenville Twp (Kemptville East) |
| Amenities Near By | Park |
| Community Features | School Bus |
| Equipment Type | Water Heater - Propane, Propane Tank |
| Features | Backs On Greenbelt, Flat Site, Gazebo |
| Parking Space Total | 14 |
| Rental Equipment Type | Water Heater - Propane, Propane Tank |
| Structure | Deck, Patio(s), Porch, Shed |
Building
| Bathroom Total | 3 |
| Bedrooms Above Ground | 3 |
| Bedrooms Total | 3 |
| Age | 16 To 30 Years |
| Amenities | Fireplace(s) |
| Appliances | Hot Tub, Garage Door Opener Remote(s), Water Softener, Dishwasher, Dryer, Hood Fan, Play Structure, Stove, Washer, Window Coverings, Refrigerator |
| Basement Development | Partially Finished |
| Basement Type | Full (partially Finished) |
| Construction Style Attachment | Detached |
| Cooling Type | Central Air Conditioning |
| Exterior Finish | Brick, Vinyl Siding |
| Fire Protection | Smoke Detectors |
| Fireplace Present | Yes |
| Fireplace Total | 1 |
| Foundation Type | Concrete |
| Half Bath Total | 1 |
| Heating Fuel | Propane |
| Heating Type | Forced Air |
| Stories Total | 2 |
| Size Interior | 1,500 - 2,000 Ft2 |
| Type | House |
| Utility Water | Drilled Well |
Parking
| Attached Garage | |
| Garage |
Land
| Acreage | No |
| Fence Type | Fully Fenced, Fenced Yard |
| Land Amenities | Park |
| Landscape Features | Landscaped |
| Sewer | Septic System |
| Size Depth | 375 Ft |
| Size Frontage | 200 Ft |
| Size Irregular | 200 X 375 Ft |
| Size Total Text | 200 X 375 Ft |
Utilities
| Electricity | Installed |
Contact Us
Contact us for more information

Jeff Low
Salesperson
jefflow.ca/
484 Hazeldean Road, Unit #1
Ottawa, Ontario K2L 1V4
(613) 592-6400
(613) 592-4945
www.teamrealty.ca/




































