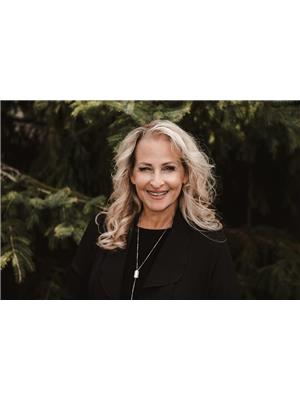590 Scotch Line Road W North Grenville, Ontario K0G 1S0
$549,900
Welcome to this delightful detached home set on a peaceful and private 1.65-acre lot, perfect for families and nature lovers alike. The expansive yard offers plenty of parking, a refreshing above-ground pool, and even a chicken coop ideal for those dreaming of a more sustainable lifestyle or fresh eggs in the morning!Inside, you'll find a spacious and inviting kitchen with ample room for cooking, gathering, and hosting. The home features 3 comfortable bedrooms, 2 full bathrooms, and a cozy family room perfect for relaxing or entertaining. The primary bedroom includes its own patio door leading to the deck a perfect spot to enjoy your morning coffee in peace.The semi-finished basement offers great potential for customization whether you envision a home gym, games room, extra bedroom, or your dream workshop, the space is ready for your personal touch.Located just a short 10-minute drive to the booming town of Kemptville, where you'll find all the essentials: grocery stores, schools, coffee shops, restaurants, and more.If you're seeking space, serenity, and flexibility this property checks all the boxes. (id:19720)
Property Details
| MLS® Number | X12296887 |
| Property Type | Single Family |
| Community Name | 803 - North Grenville Twp (Kemptville South) |
| Equipment Type | None |
| Features | Carpet Free, Gazebo |
| Parking Space Total | 6 |
| Pool Type | Above Ground Pool |
| Rental Equipment Type | None |
| View Type | View |
Building
| Bathroom Total | 2 |
| Bedrooms Above Ground | 3 |
| Bedrooms Total | 3 |
| Appliances | Water Treatment, Dishwasher, Dryer, Hood Fan, Microwave, Oven, Washer, Refrigerator |
| Basement Development | Partially Finished |
| Basement Type | Full (partially Finished) |
| Construction Style Attachment | Detached |
| Construction Style Split Level | Sidesplit |
| Cooling Type | Central Air Conditioning |
| Exterior Finish | Vinyl Siding |
| Foundation Type | Block, Concrete |
| Heating Fuel | Propane |
| Heating Type | Forced Air |
| Size Interior | 1,500 - 2,000 Ft2 |
| Type | House |
| Utility Water | Drilled Well |
Parking
| Attached Garage | |
| Garage |
Land
| Acreage | No |
| Sewer | Septic System |
| Size Frontage | 179 Ft ,8 In |
| Size Irregular | 179.7 Ft |
| Size Total Text | 179.7 Ft |
| Zoning Description | Residential |
Rooms
| Level | Type | Length | Width | Dimensions |
|---|---|---|---|---|
| Basement | Recreational, Games Room | 4.57 m | 3.65 m | 4.57 m x 3.65 m |
| Basement | Utility Room | 4.57 m | 2.74 m | 4.57 m x 2.74 m |
| Main Level | Laundry Room | 2.1 m | 1.32 m | 2.1 m x 1.32 m |
| Main Level | Dining Room | 3.65 m | 2.89 m | 3.65 m x 2.89 m |
| Main Level | Kitchen | 3.65 m | 3.04 m | 3.65 m x 3.04 m |
| Main Level | Bedroom 2 | 3.2 m | 2.64 m | 3.2 m x 2.64 m |
| Main Level | Bedroom 3 | 3.27 m | 3.27 m | 3.27 m x 3.27 m |
| Upper Level | Primary Bedroom | 4.52 m | 3.53 m | 4.52 m x 3.53 m |
| Upper Level | Family Room | 4.57 m | 3.96 m | 4.57 m x 3.96 m |
Utilities
| Cable | Available |
| Electricity | Installed |
Contact Us
Contact us for more information

Dominique Gauthier
Salesperson
1723 Carling Avenue, Suite 1
Ottawa, Ontario K2A 1C8
(613) 725-1171
(613) 725-3323
www.teamrealty.ca/

Cynthia Mcgiverin
Salesperson
www.facebook.com/Cynthiamcgiverinottawarealtor/
1723 Carling Avenue, Suite 1
Ottawa, Ontario K2A 1C8
(613) 725-1171
(613) 725-3323
www.teamrealty.ca/

































