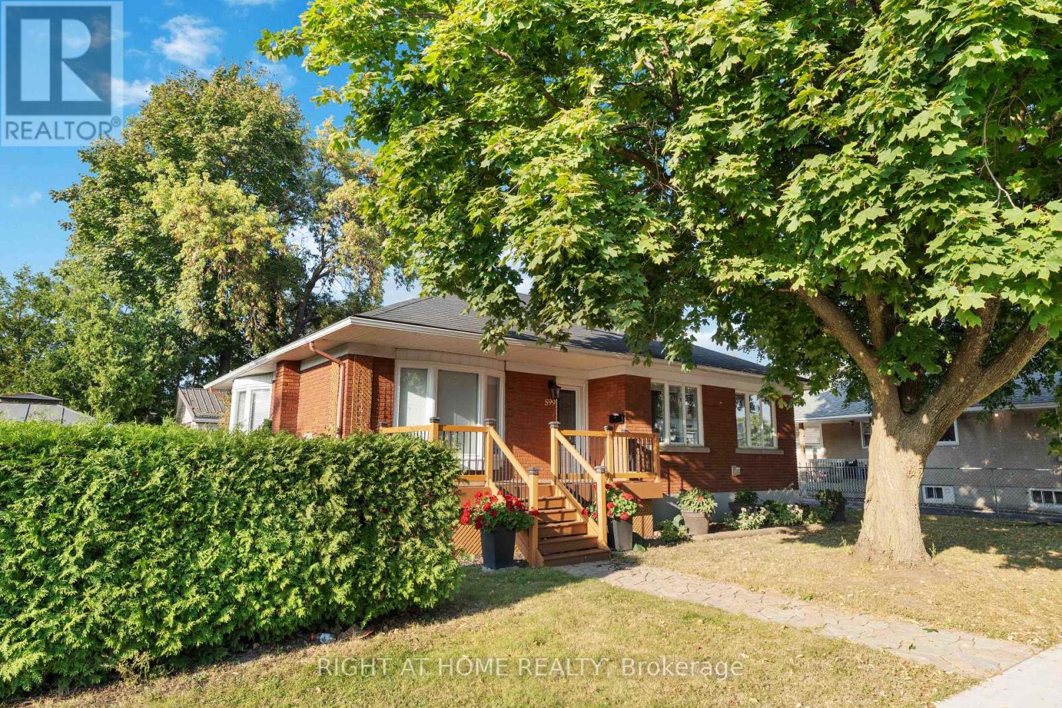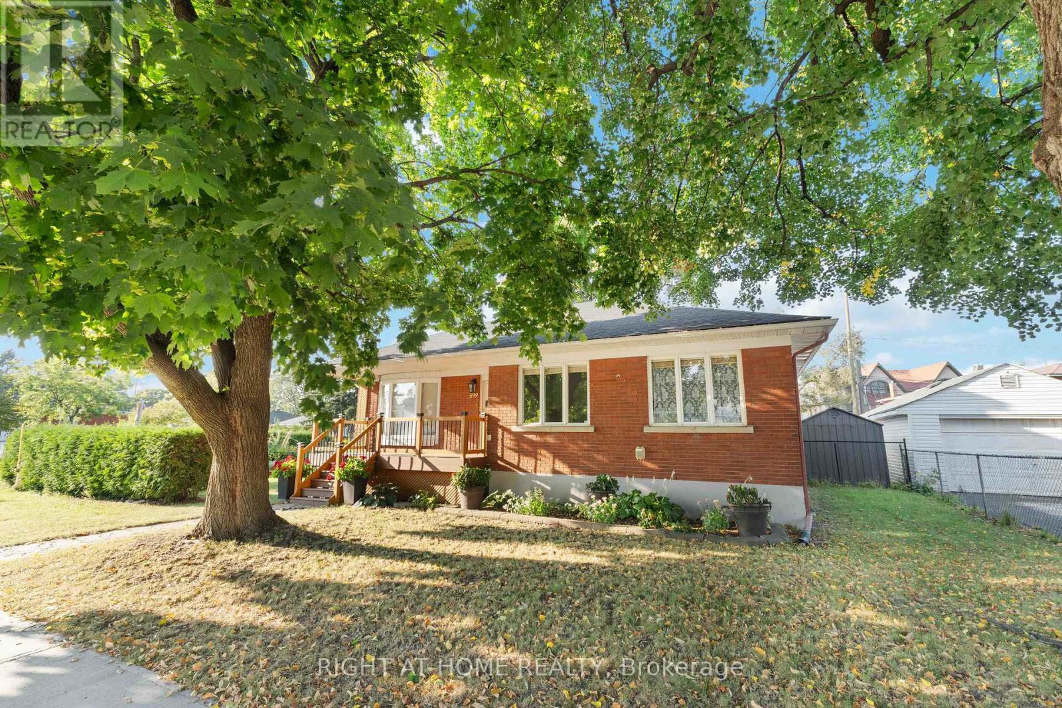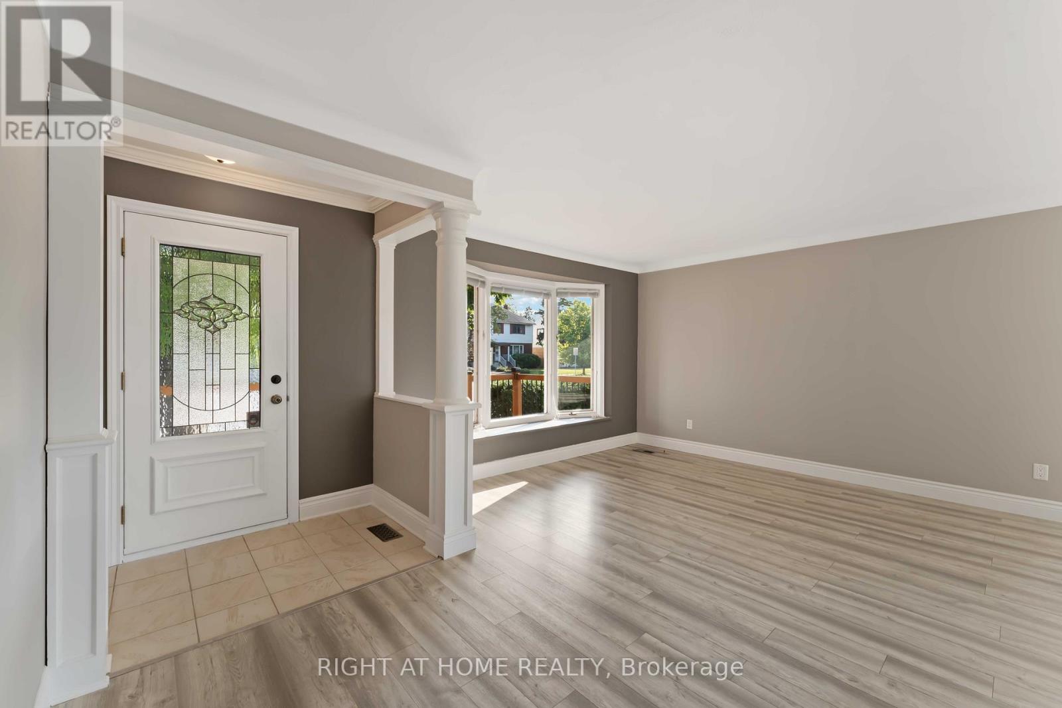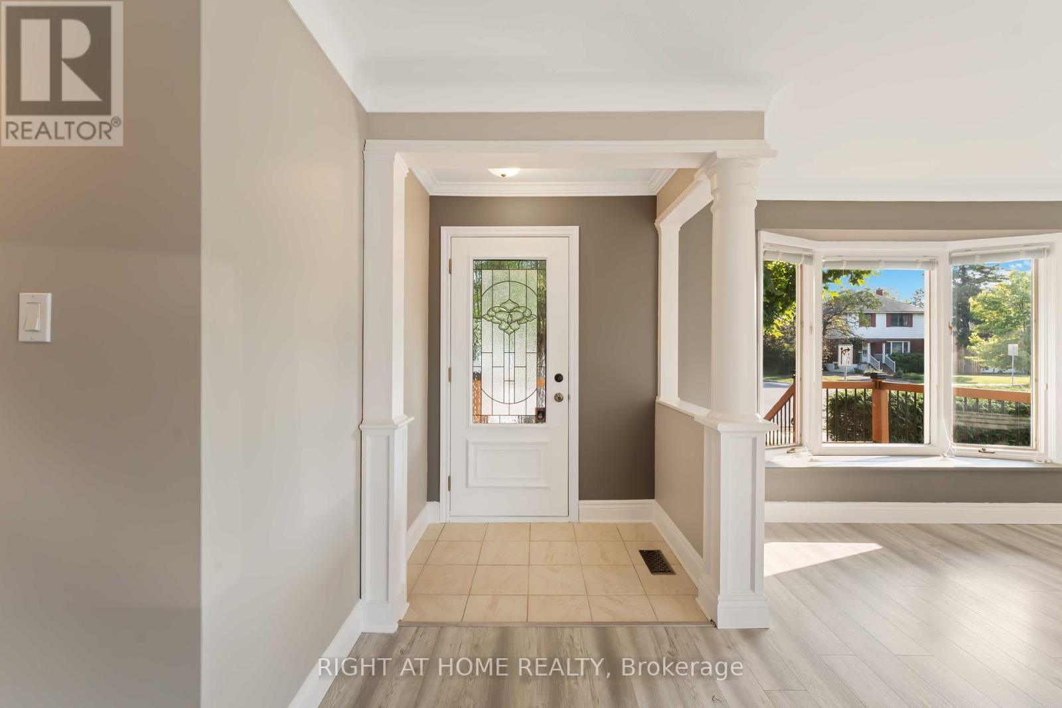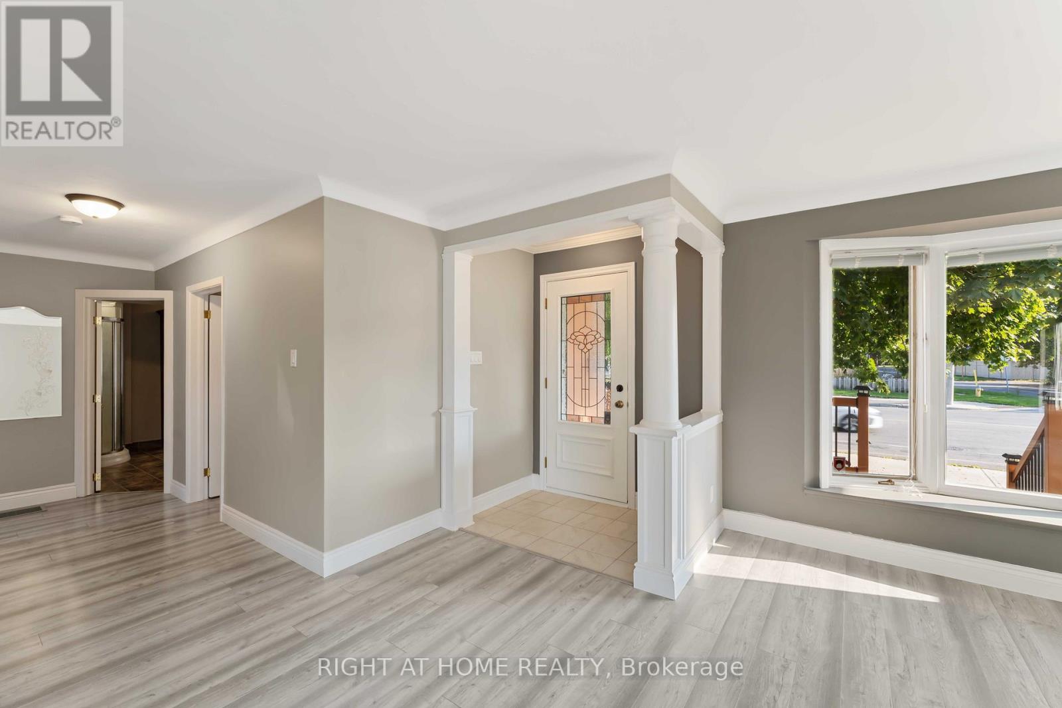599 Donald Street Ottawa, Ontario K1K 1L3
$769,999
Great Location! This 2+1 bedroom bungalow is perfectly located on a corner lot in Castle Heights neighbourhood. Just a short walk to transit, grocery stores, shopping, and more, it's the ideal spot for convenience and comfort. The main floor features a bright, updated kitchen with white cabinets, quartz countertops, and stainless steel appliances. Theres also a separate living and dining room perfect for hosting along with two cozy bedrooms, a fully renovated bathroom, and modern laminate flooring throughout for a clean, updated look. The lower level has its own private entrance and works great as an in-law suite, complete with a large living room with gas fireplace, one bedroom, a full kitchen, and a full bathroom. Outside, enjoy the beautifully yard with a lovely patio and gazebo ideal for relaxing or entertaining. Book your showing today, this one wont last! (id:19720)
Property Details
| MLS® Number | X12237000 |
| Property Type | Single Family |
| Community Name | 3502 - Overbrook/Castle Heights |
| Features | In-law Suite |
| Parking Space Total | 5 |
Building
| Bathroom Total | 2 |
| Bedrooms Above Ground | 3 |
| Bedrooms Total | 3 |
| Amenities | Fireplace(s) |
| Appliances | Dishwasher, Dryer, Hood Fan, Two Stoves, Washer, Two Refrigerators |
| Basement Development | Finished |
| Basement Features | Walk Out |
| Basement Type | N/a (finished) |
| Construction Style Attachment | Detached |
| Cooling Type | Central Air Conditioning |
| Exterior Finish | Brick |
| Fireplace Present | Yes |
| Foundation Type | Poured Concrete |
| Heating Fuel | Natural Gas |
| Heating Type | Forced Air |
| Stories Total | 2 |
| Size Interior | 1,100 - 1,500 Ft2 |
| Type | House |
| Utility Water | Municipal Water |
Parking
| Detached Garage | |
| Garage |
Land
| Acreage | No |
| Landscape Features | Landscaped |
| Sewer | Sanitary Sewer |
| Size Depth | 83 Ft ,6 In |
| Size Frontage | 63 Ft |
| Size Irregular | 63 X 83.5 Ft |
| Size Total Text | 63 X 83.5 Ft |
Rooms
| Level | Type | Length | Width | Dimensions |
|---|---|---|---|---|
| Basement | Bathroom | 1.4 m | 2 m | 1.4 m x 2 m |
| Basement | Sitting Room | 4.16 m | 3.27 m | 4.16 m x 3.27 m |
| Basement | Living Room | 5.68 m | 3.81 m | 5.68 m x 3.81 m |
| Basement | Kitchen | 2.74 m | 1.63 m | 2.74 m x 1.63 m |
| Basement | Bedroom | 4.08 m | 2.2 m | 4.08 m x 2.2 m |
| Main Level | Kitchen | 4.44 m | 2.94 m | 4.44 m x 2.94 m |
| Main Level | Dining Room | 3.89 m | 3.45 m | 3.89 m x 3.45 m |
| Main Level | Living Room | 4.46 m | 3.35 m | 4.46 m x 3.35 m |
| Main Level | Primary Bedroom | 3.36 m | 3.4 m | 3.36 m x 3.4 m |
| Main Level | Bedroom | 3.23 m | 2.31 m | 3.23 m x 2.31 m |
| Main Level | Bathroom | 2 m | 3.3 m | 2 m x 3.3 m |
https://www.realtor.ca/real-estate/28502747/599-donald-street-ottawa-3502-overbrookcastle-heights
Contact Us
Contact us for more information

Leeda Tahiri
Salesperson
www.exprealty.ca/
14 Chamberlain Ave Suite 101
Ottawa, Ontario K1S 1V9
(613) 369-5199
(416) 391-0013
www.rightathomerealty.com/


