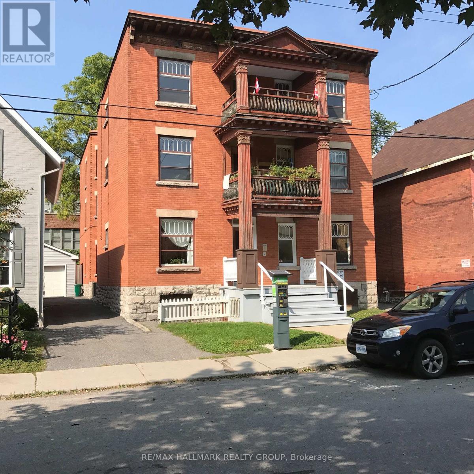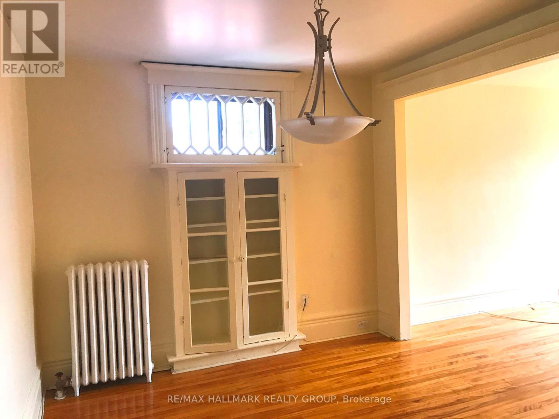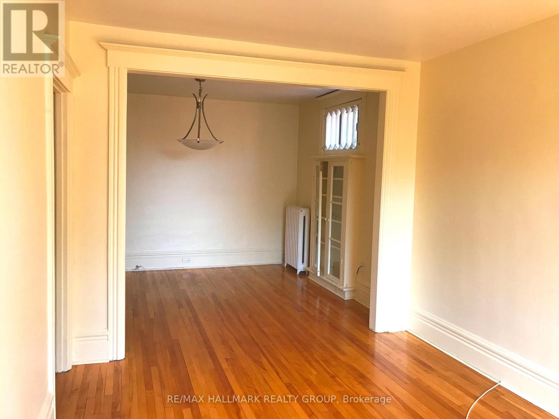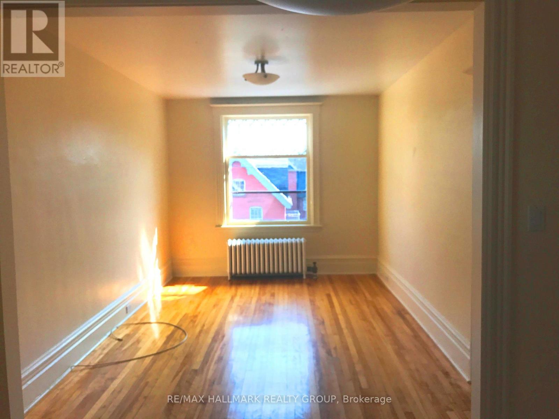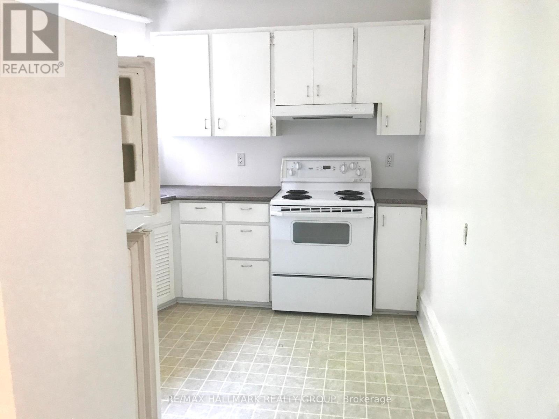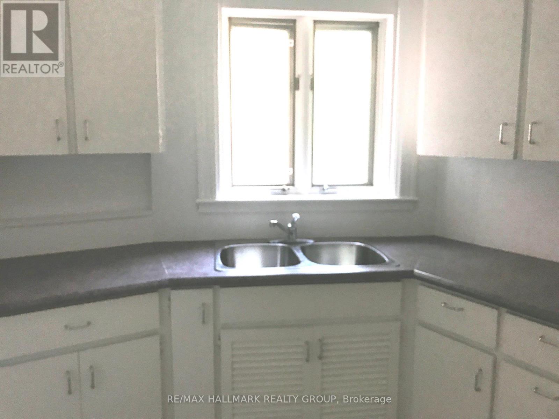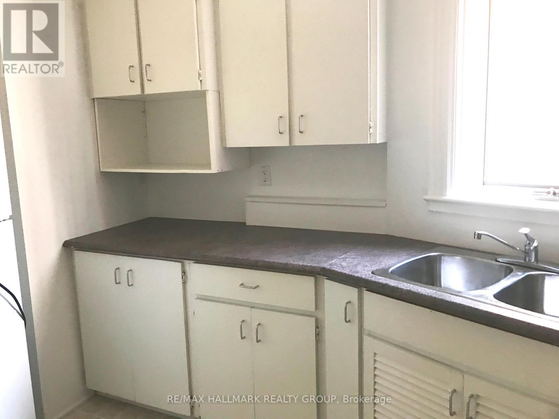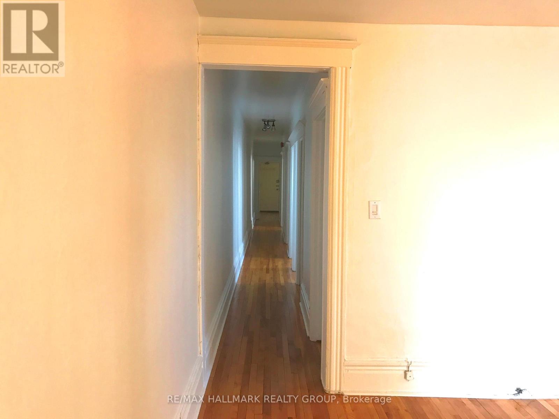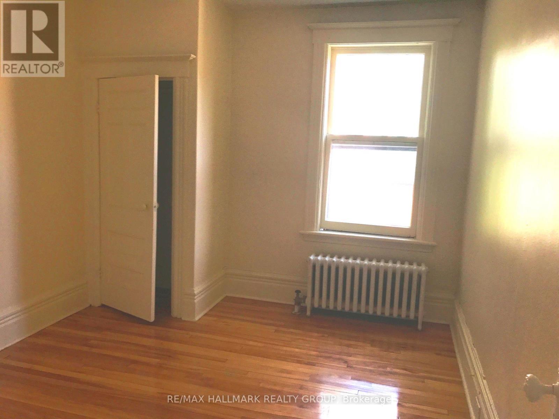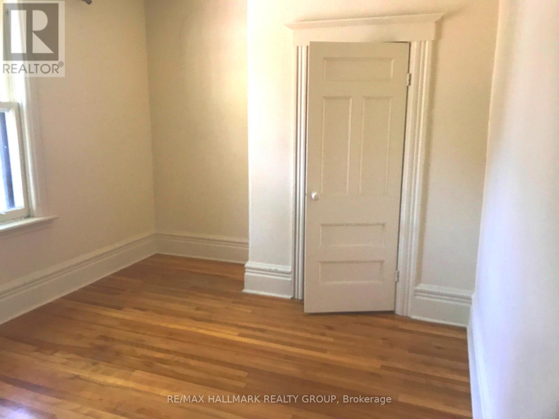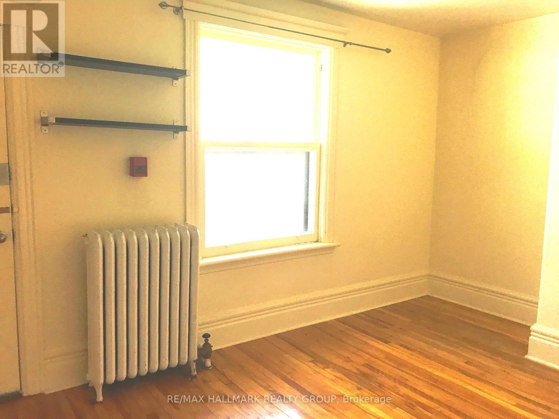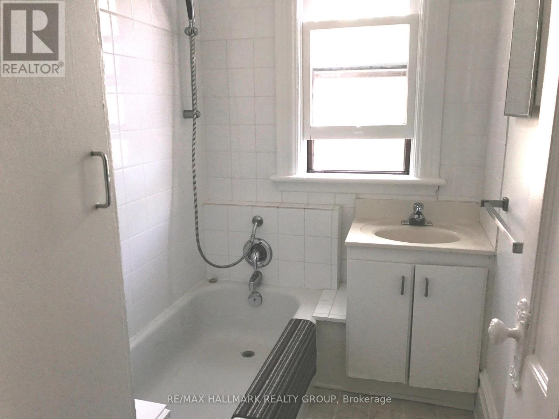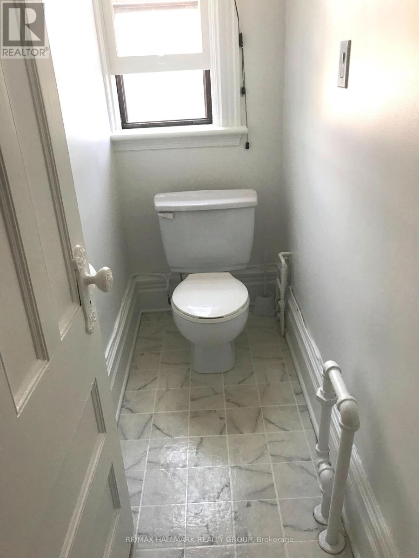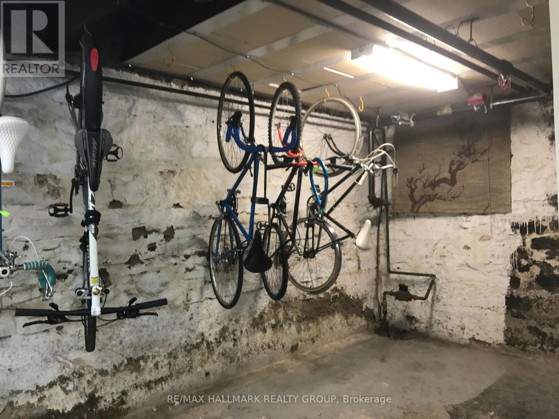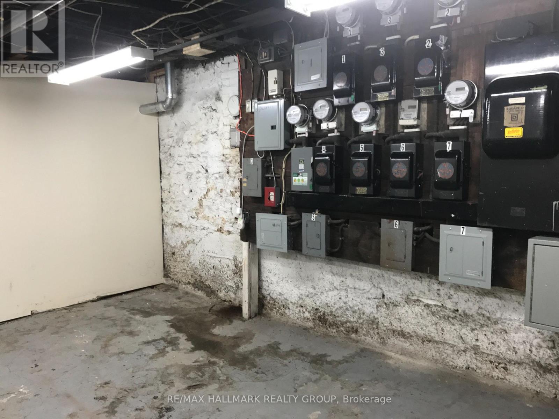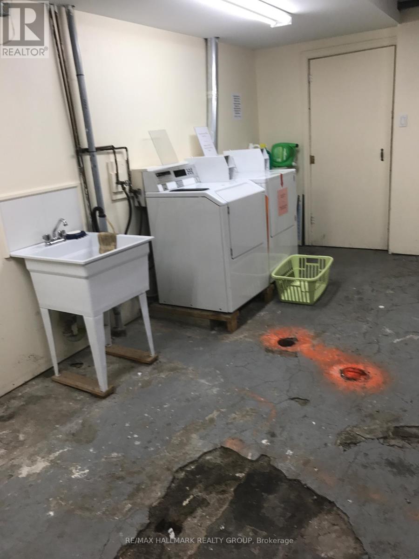6 - 421 Lisgar Street Ottawa, Ontario K1R 5G9
$2,500 Monthly
Great location! Well kept & spacious Apartment on upper (3rd) floor of this building for Rent - 3 bedrooms, 1 bath. Large eat-in kitchen with fridge & stove included. Open living / dining room. Hardwood & Laminate floors. Large updated windows. Storage for bikes in basement. Shared laundry in basement. Close to everything downtown! transit, shops, restaurants & more! Street parking within yards of front door. Landlord pays: heat, water, hot water. Tenant pays: hydro, cable, internet. No smoking. Pets limited. (id:19720)
Property Details
| MLS® Number | X12505462 |
| Property Type | Multi-family |
| Community Name | 4102 - Ottawa Centre |
| Features | Carpet Free |
Building
| Bathroom Total | 1 |
| Bedrooms Above Ground | 3 |
| Bedrooms Total | 3 |
| Age | 51 To 99 Years |
| Appliances | Hood Fan, Stove, Refrigerator |
| Basement Development | Other, See Remarks |
| Basement Type | N/a (other, See Remarks) |
| Cooling Type | None |
| Exterior Finish | Brick |
| Foundation Type | Poured Concrete |
| Size Interior | 1,100 - 1,500 Ft2 |
| Type | Other |
| Utility Water | Municipal Water |
Parking
| No Garage | |
| Street |
Land
| Acreage | No |
| Sewer | Sanitary Sewer |
| Size Depth | 98 Ft ,10 In |
| Size Frontage | 32 Ft ,10 In |
| Size Irregular | 32.9 X 98.9 Ft |
| Size Total Text | 32.9 X 98.9 Ft |
Rooms
| Level | Type | Length | Width | Dimensions |
|---|---|---|---|---|
| Main Level | Living Room | 3.0483 m | 2.743 m | 3.0483 m x 2.743 m |
| Main Level | Dining Room | 3.962 m | 3.048 m | 3.962 m x 3.048 m |
| Main Level | Kitchen | 3.048 m | 3.048 m | 3.048 m x 3.048 m |
| Main Level | Bedroom | 3.352 m | 3.352 m | 3.352 m x 3.352 m |
| Main Level | Bedroom | 3.352 m | 2.743 m | 3.352 m x 2.743 m |
| Main Level | Bedroom | 4.267 m | 3.352 m | 4.267 m x 3.352 m |
| Main Level | Bathroom | 1.828 m | 0.609 m | 1.828 m x 0.609 m |
https://www.realtor.ca/real-estate/29063027/6-421-lisgar-street-ottawa-4102-ottawa-centre
Contact Us
Contact us for more information

Taha Al-Shaikhly
Salesperson
www.tahaottawahomes.com/
4366 Innes Road
Ottawa, Ontario K4A 3W3
(613) 590-3000
(613) 590-3050
www.hallmarkottawa.com/


