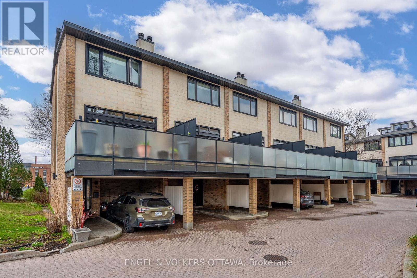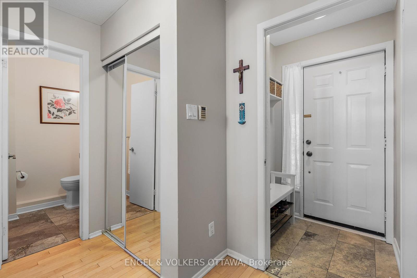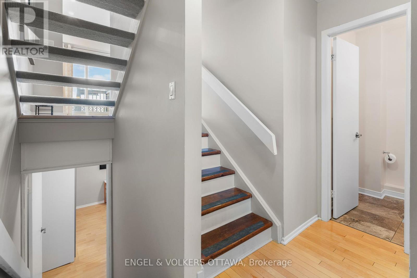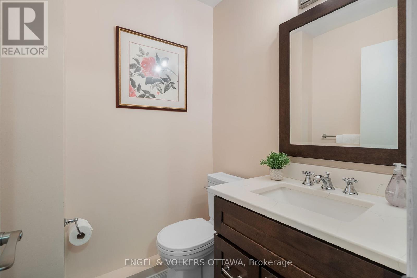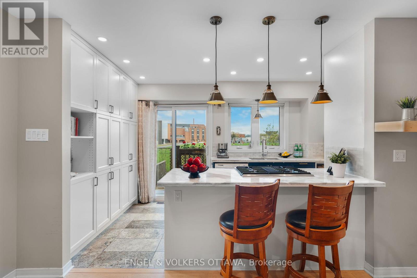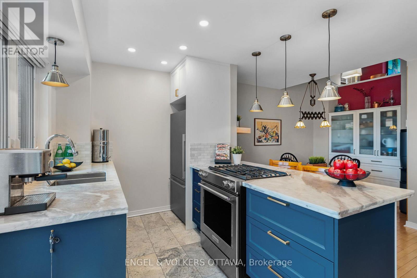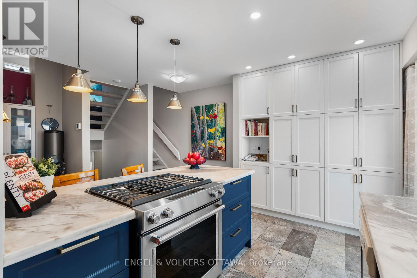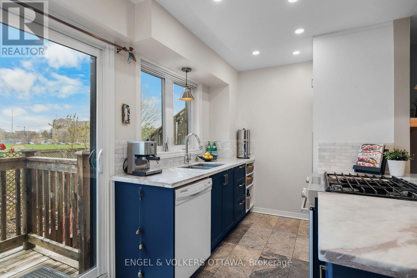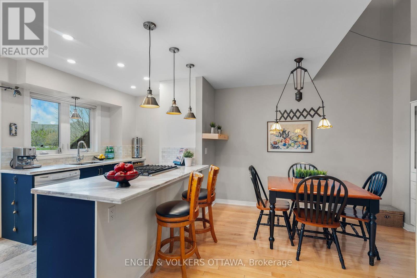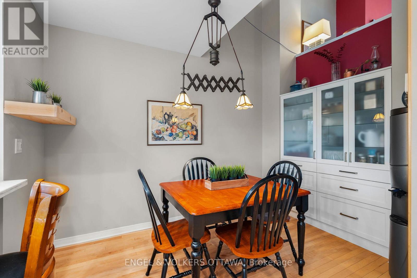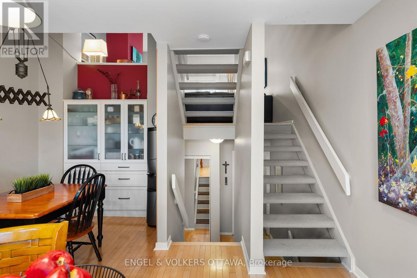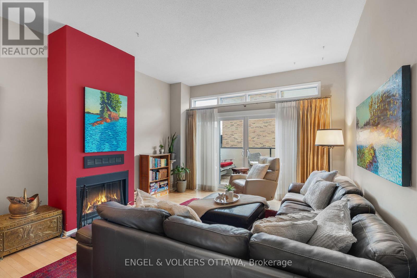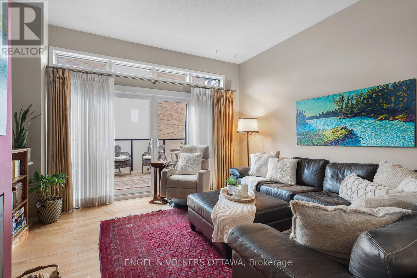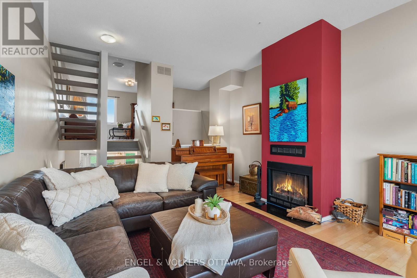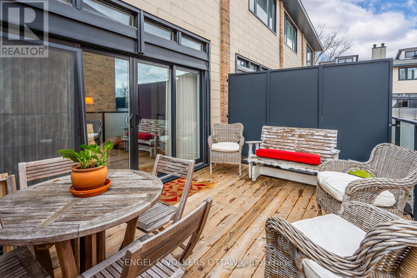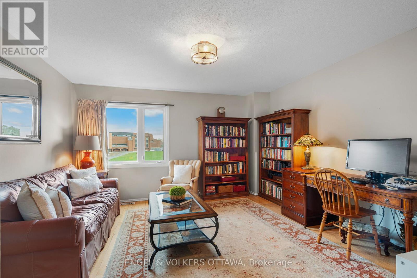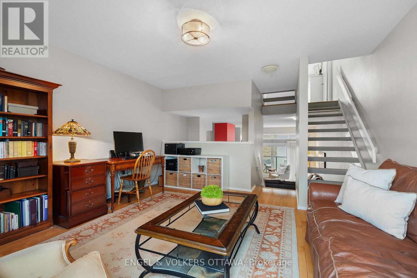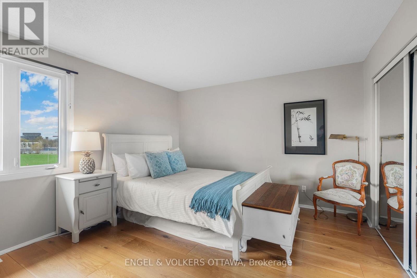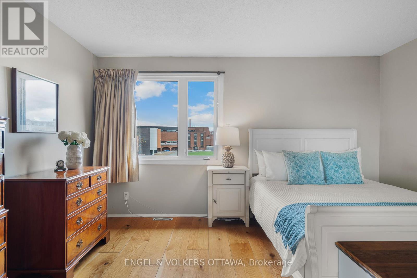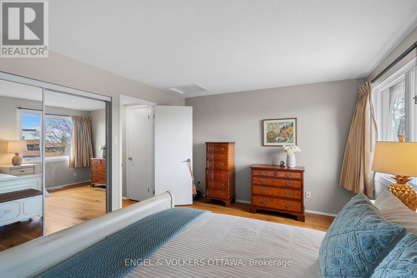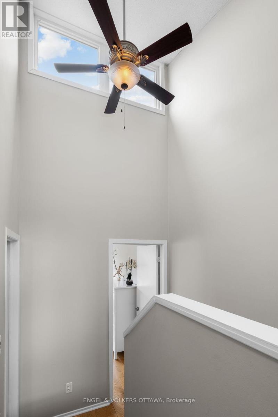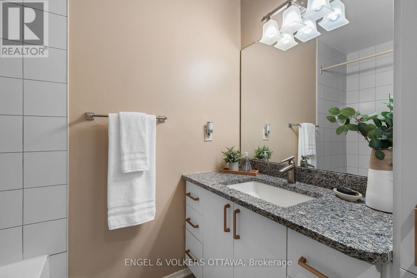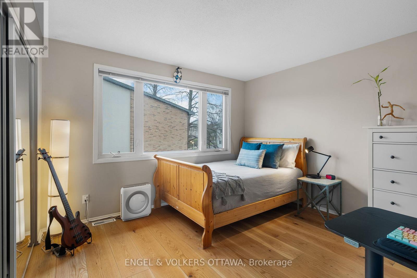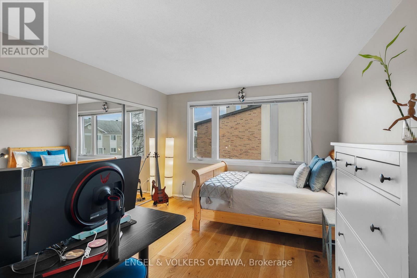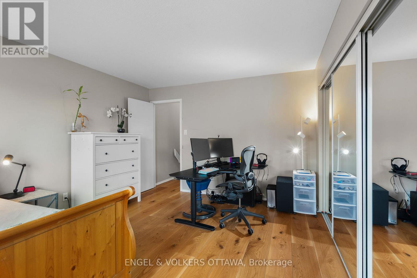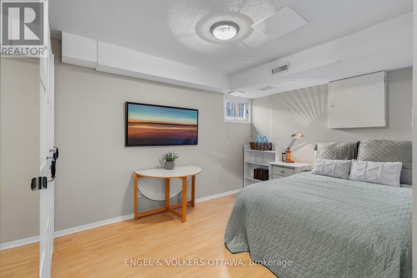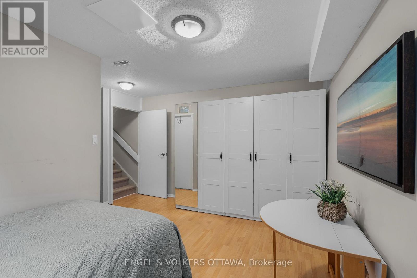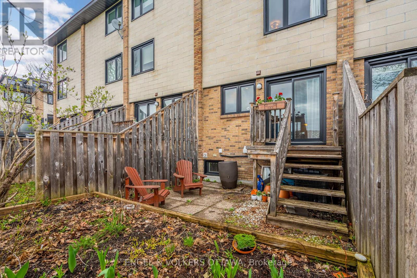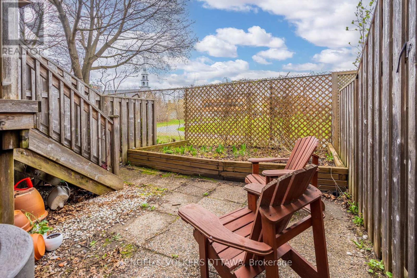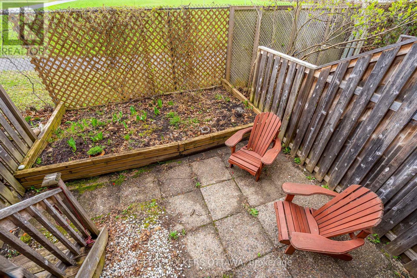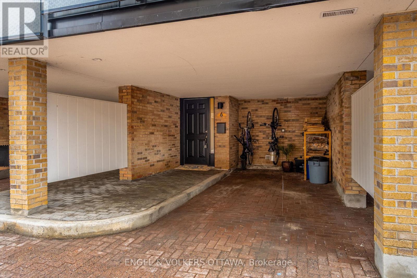6 - 575 Old St Patrick Street Ottawa, Ontario K1N 9H5
$559,000Maintenance, Common Area Maintenance, Water, Parking
$866 Monthly
Maintenance, Common Area Maintenance, Water, Parking
$866 MonthlyThis beautifully updated 3-bedroom, 2-bath townhome blends thoughtful design with modern comfort across multiple, well-defined levels. The welcoming entry features marble tile flooring, full-height mirrored closets, and a sleek powder room with a stone vanity and polished chrome fixtures. Just above, the showstopping kitchen and dining area combine style and function with navy lower cabinetry, brass hardware, marble countertops, and a gas stove with a downdraft fan. Slate tile backsplash, marble tile flooring, and industrial pendant lighting add texture and modern flair, while the bright dining space is elevated by custom built-ins with frosted glass and a striking accent wall. The living room stands out with its bold red feature wall, floor-to-ceiling windows, and a sleek gas fireplace - creating a vibrant yet cozy atmosphere. Sliding doors open to a private balcony framed by frosted glass panels, extending your living space outdoors. A few steps up, the west-facing family room offers a quiet, sunlit retreat with open sightlines to the living room below. Upstairs, two spacious bedrooms feature wide-plank flooring, large windows, and calming neutral tones. The full bathroom is equally stylish, with stone counters, crisp white cabinetry, a built-in linen tower, and a tiled shower surround. The finished basement adds flexibility with a bright third bedroom - perfect for guests, a home gym, or a creative studio. Out back, a fenced yard with a raised garden bed and patio backs onto a quiet schoolyard, offering privacy and ease of upkeep. Set on a quiet street just steps from Bordeleau Park, the Rideau River, Centre d'Excellence Artistique de l'Ontario (CEAO) and only minutes from the ByWard Market, this is a rare chance to own a low-maintenance home in one of Ottawa's most desirable pockets! (id:19720)
Property Details
| MLS® Number | X12126852 |
| Property Type | Single Family |
| Community Name | 4002 - Lower Town |
| Amenities Near By | Schools, Public Transit |
| Community Features | Pet Restrictions, Community Centre |
| Features | Balcony |
| Parking Space Total | 1 |
Building
| Bathroom Total | 2 |
| Bedrooms Above Ground | 2 |
| Bedrooms Below Ground | 1 |
| Bedrooms Total | 3 |
| Amenities | Fireplace(s) |
| Appliances | Dishwasher, Dryer, Stove, Washer, Window Coverings, Refrigerator |
| Basement Development | Finished |
| Basement Type | Full (finished) |
| Cooling Type | Central Air Conditioning |
| Exterior Finish | Brick |
| Fireplace Present | Yes |
| Fireplace Total | 1 |
| Half Bath Total | 1 |
| Heating Fuel | Natural Gas |
| Heating Type | Forced Air |
| Size Interior | 1,400 - 1,599 Ft2 |
| Type | Row / Townhouse |
Parking
| Carport | |
| Garage |
Land
| Acreage | No |
| Land Amenities | Schools, Public Transit |
Rooms
| Level | Type | Length | Width | Dimensions |
|---|---|---|---|---|
| Second Level | Other | 4.49 m | 3.23 m | 4.49 m x 3.23 m |
| Second Level | Living Room | 4.49 m | 5.18 m | 4.49 m x 5.18 m |
| Third Level | Family Room | 4.48 m | 4.21 m | 4.48 m x 4.21 m |
| Lower Level | Bedroom | 4.49 m | 6.1 m | 4.49 m x 6.1 m |
| Lower Level | Utility Room | 2.51 m | 2.8 m | 2.51 m x 2.8 m |
| Lower Level | Utility Room | 4.49 m | 2.63 m | 4.49 m x 2.63 m |
| Main Level | Foyer | 1.1 m | 1.23 m | 1.1 m x 1.23 m |
| Main Level | Bathroom | 1.6 m | 1.43 m | 1.6 m x 1.43 m |
| Main Level | Dining Room | 4.49 m | 3.51 m | 4.49 m x 3.51 m |
| Main Level | Kitchen | 4.49 m | 2.4 m | 4.49 m x 2.4 m |
| Upper Level | Primary Bedroom | 4.48 m | 3.61 m | 4.48 m x 3.61 m |
| Upper Level | Bathroom | 2.43 m | 2.48 m | 2.43 m x 2.48 m |
| Upper Level | Bedroom | 3.41 m | 4.26 m | 3.41 m x 4.26 m |
https://www.realtor.ca/real-estate/28265774/6-575-old-st-patrick-street-ottawa-4002-lower-town
Contact Us
Contact us for more information

Lyne Burton
Salesperson
lyneanddominique.com/
0.147.51.237/
proptx_import/
787 Bank St Unit 2nd Floor
Ottawa, Ontario K1S 3V5
(613) 422-8688
(613) 422-6200
ottawacentral.evrealestate.com/

Dominique Milne
Broker
www.dominiquemilne.com/
www.facebook.com/DominiqueMilneHomes
twitter.com/DominiqueMilne
ca.linkedin.com/pub/DominiqueMilne
787 Bank St Unit 2nd Floor
Ottawa, Ontario K1S 3V5
(613) 422-8688
(613) 422-6200
ottawacentral.evrealestate.com/


