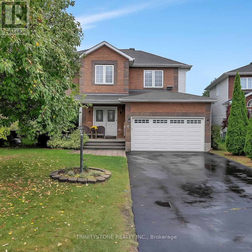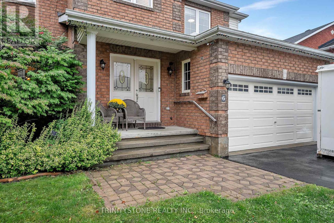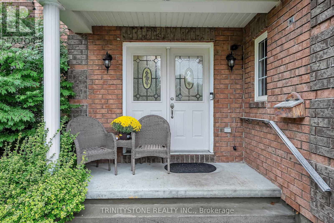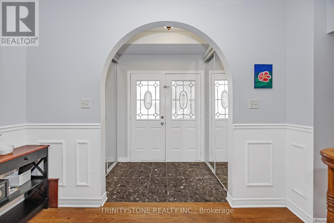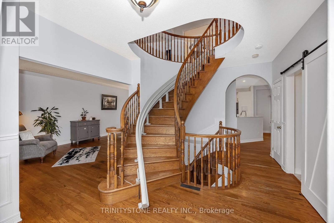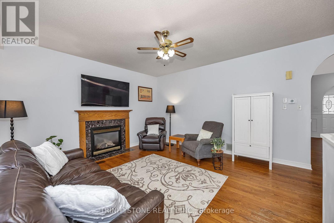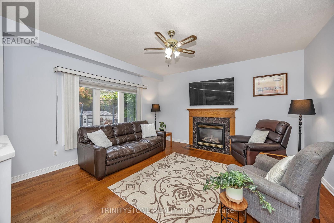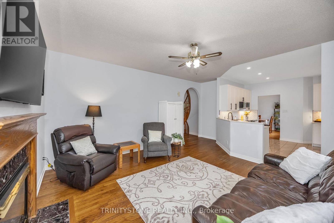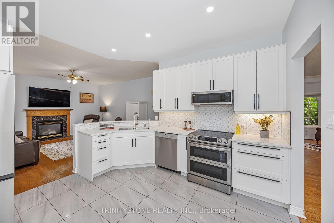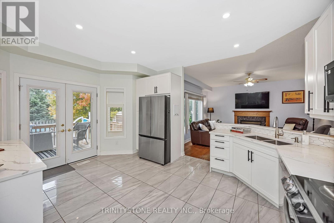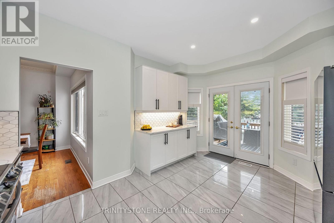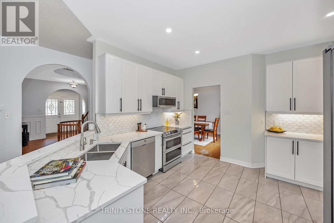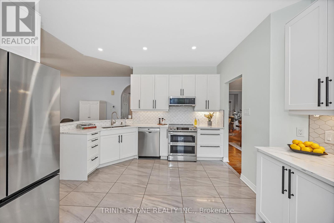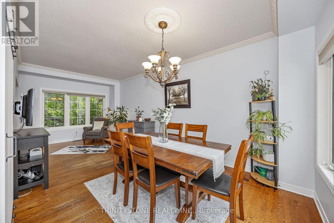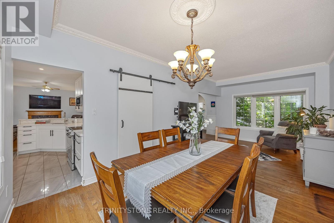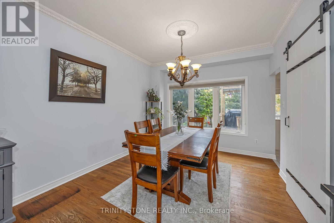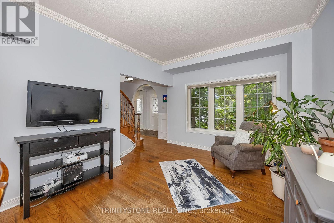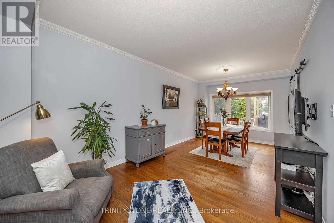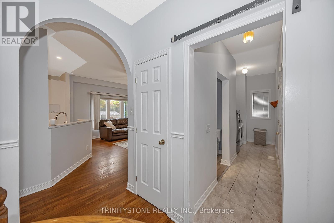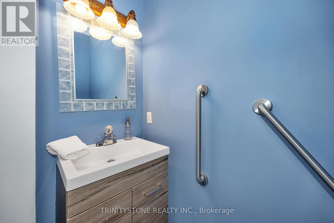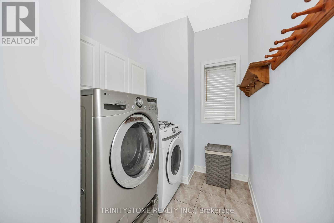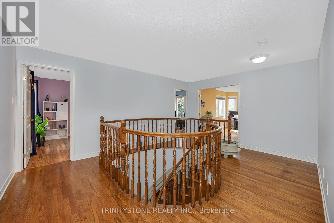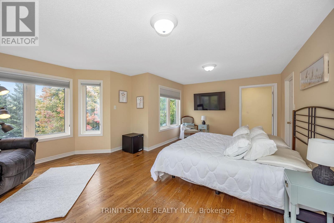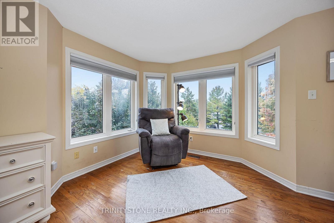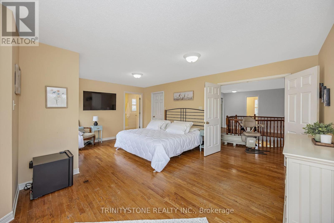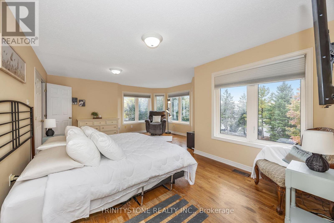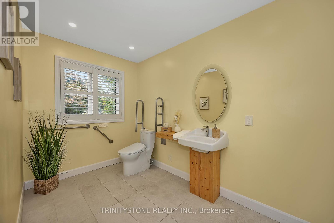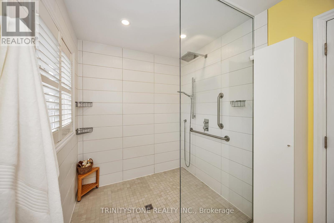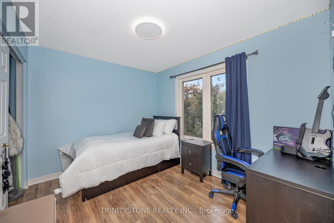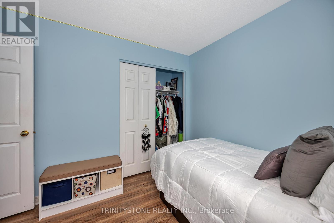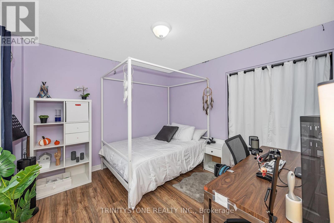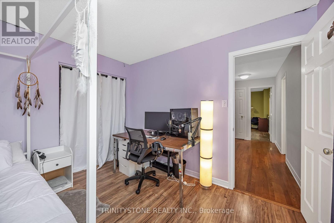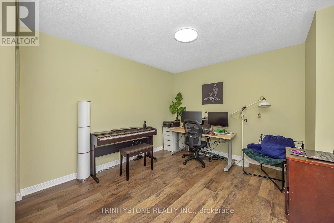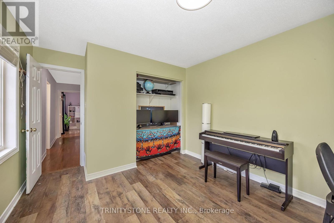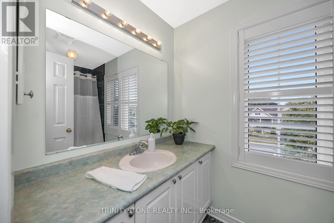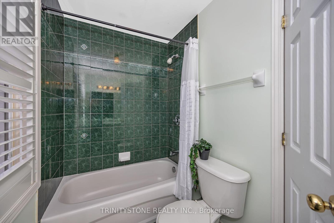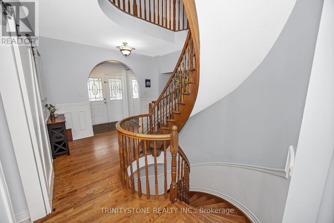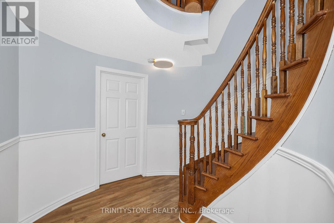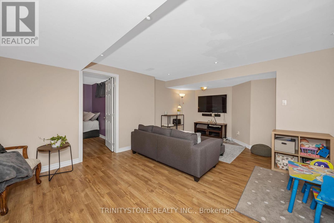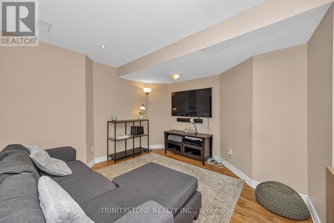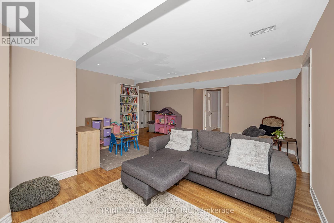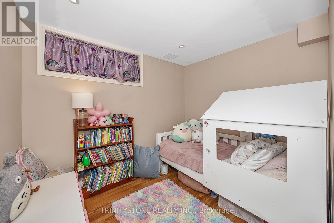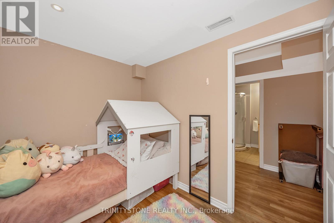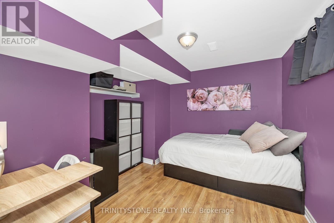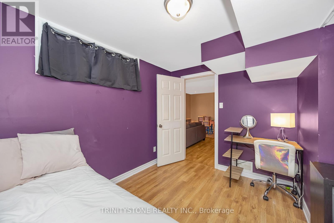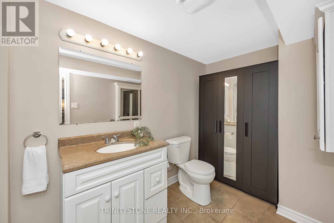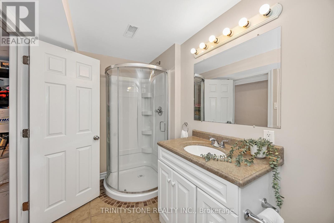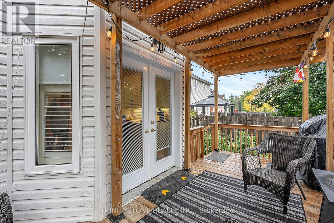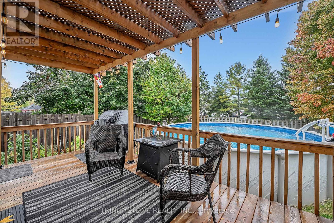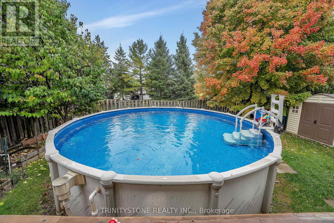6 Cinnabar Way Ottawa, Ontario K2S 1Y4
$899,000
Welcome to 6 Cinnabar Way located in the neighborhood of Granite Ridge, Stittsville. This updated 4-bedroom, 4-bath home family home with no rear neighbors is conveniently located within walking distance of several schools, the Cardel Rec Center, as well as many other amenities. On the bright main level you will enter to a large inviting foyer leading to a hardwood circular staircase, a separate living-dining room, a huge, recently updated open kitchen with eat in area, quartz counters, and walk-in pantry, as well as a large family room with gas fireplace, all overlooking the private, treed yard with above ground pool. There is hardwood and ceramic flooring throughout the main level, as well as a large mudroom with laundry area. The second floor, with hardwood and laminate flooring, has 4 bedrooms that are all a great size, with large windows letting in ample natural light, 4 pc main bathroom. The oversized primary bedroom has a separate sitting area, an updated 3-pc ensuite and walk-in closest. The lower level is fully finished with a huge rec room, a 3-pc bathroom, and two other rooms. Off the eating area, you will find a large deck with pergola, overlooking the private fully fenced yard with above ground pool. Recent upgrades: 2024: Full kitchen reno; 2023: Ensuite bathroom reno, pool heater, pool liner, pool filter; 2022: Garage door, Pergola. New pantry, Whole house painted, Laminate flooring in bedrooms; 2021 Roof, Deck, Patio door (id:19720)
Property Details
| MLS® Number | X12424762 |
| Property Type | Single Family |
| Community Name | 8202 - Stittsville (Central) |
| Amenities Near By | Park, Schools, Public Transit, Place Of Worship |
| Equipment Type | Water Heater |
| Features | Wheelchair Access |
| Parking Space Total | 6 |
| Pool Type | Above Ground Pool |
| Rental Equipment Type | Water Heater |
| Structure | Deck |
Building
| Bathroom Total | 4 |
| Bedrooms Above Ground | 4 |
| Bedrooms Below Ground | 1 |
| Bedrooms Total | 5 |
| Amenities | Fireplace(s) |
| Appliances | Dishwasher, Dryer, Hood Fan, Microwave, Washer |
| Basement Development | Finished |
| Basement Type | Full (finished) |
| Construction Style Attachment | Detached |
| Cooling Type | Central Air Conditioning |
| Exterior Finish | Brick, Vinyl Siding |
| Fireplace Present | Yes |
| Fireplace Total | 1 |
| Foundation Type | Concrete |
| Half Bath Total | 1 |
| Heating Fuel | Natural Gas |
| Heating Type | Forced Air |
| Stories Total | 2 |
| Size Interior | 2,000 - 2,500 Ft2 |
| Type | House |
| Utility Water | Municipal Water |
Parking
| Attached Garage | |
| Garage |
Land
| Acreage | No |
| Fence Type | Fenced Yard |
| Land Amenities | Park, Schools, Public Transit, Place Of Worship |
| Sewer | Sanitary Sewer |
| Size Depth | 36.98 M |
| Size Frontage | 15.33 M |
| Size Irregular | 15.3 X 37 M |
| Size Total Text | 15.3 X 37 M |
Rooms
| Level | Type | Length | Width | Dimensions |
|---|---|---|---|---|
| Second Level | Bedroom 4 | 3.35 m | 3.27 m | 3.35 m x 3.27 m |
| Second Level | Bathroom | Measurements not available | ||
| Second Level | Primary Bedroom | 5.94 m | 4.9 m | 5.94 m x 4.9 m |
| Second Level | Bathroom | Measurements not available | ||
| Second Level | Bedroom 2 | 3.27 m | 2.76 m | 3.27 m x 2.76 m |
| Second Level | Bedroom 3 | 3.5 m | 3.2 m | 3.5 m x 3.2 m |
| Lower Level | Recreational, Games Room | 6.02 m | 4.68 m | 6.02 m x 4.68 m |
| Lower Level | Other | 3.2 m | 3.15 m | 3.2 m x 3.15 m |
| Lower Level | Other | 2.13 m | 2.84 m | 2.13 m x 2.84 m |
| Lower Level | Bathroom | Measurements not available | ||
| Main Level | Living Room | 3.42 m | 3.27 m | 3.42 m x 3.27 m |
| Main Level | Dining Room | 3.42 m | 3.27 m | 3.42 m x 3.27 m |
| Main Level | Family Room | 4.44 m | 4.29 m | 4.44 m x 4.29 m |
| Main Level | Kitchen | 4.8 m | 3.37 m | 4.8 m x 3.37 m |
| Main Level | Bathroom | Measurements not available | ||
| Main Level | Laundry Room | 2.13 m | 1.9 m | 2.13 m x 1.9 m |
https://www.realtor.ca/real-estate/28908571/6-cinnabar-way-ottawa-8202-stittsville-central
Contact Us
Contact us for more information

Colleen Lyle
Broker of Record
www.colleenlyle.com/
www.facebook.com/colleenlylewestottawahomes/
twitter.com/colleenhometeam
ca.linkedin.com/in/colleen-lyle-real-estate-broker-b45a1123
1300 Stittsville Main St
Stittsville, Ontario K2S 1A3
(613) 417-3599
www.trinitystonerealty.com/


