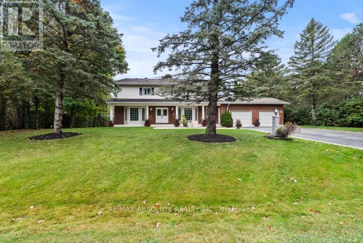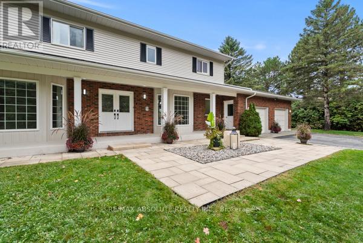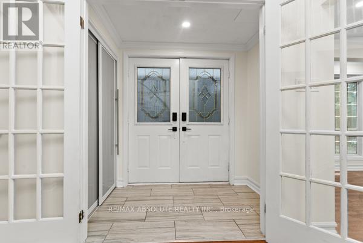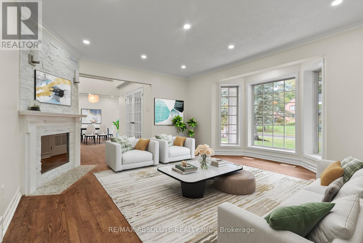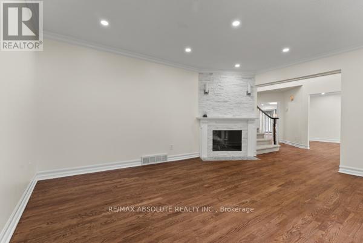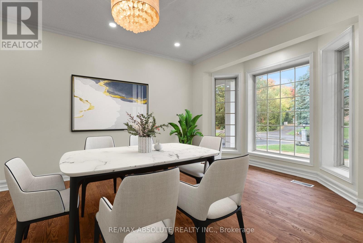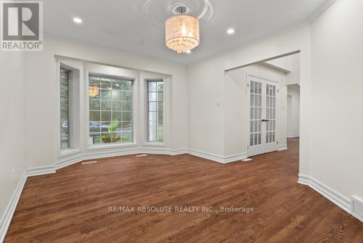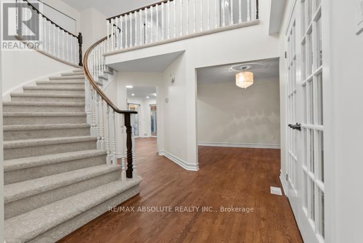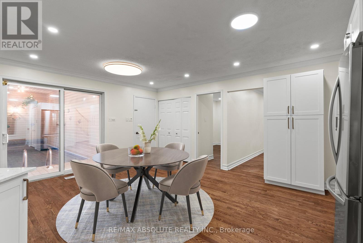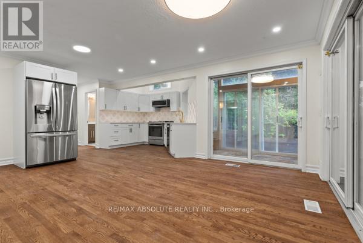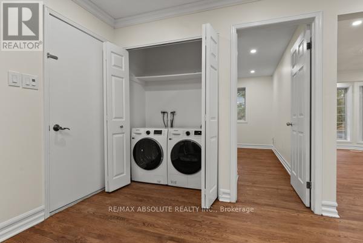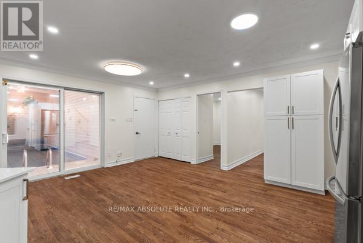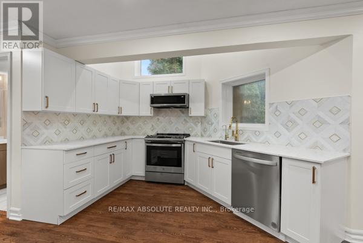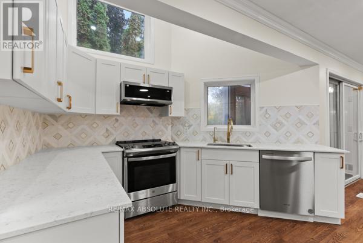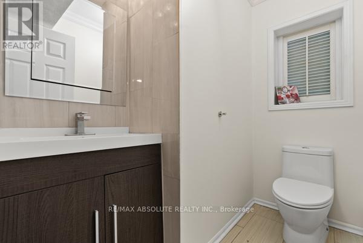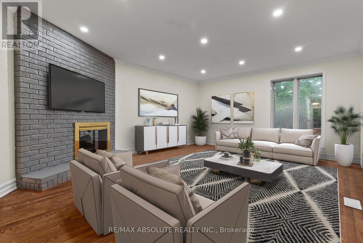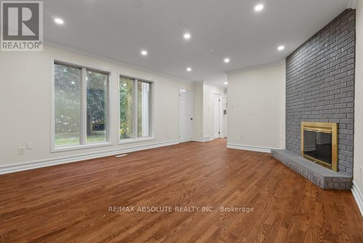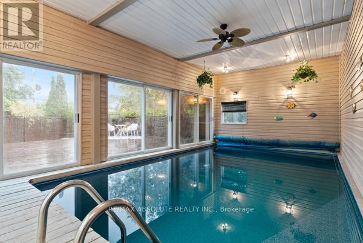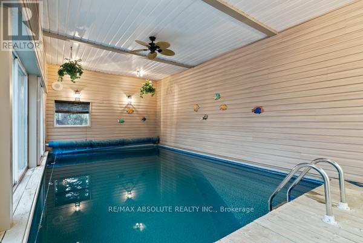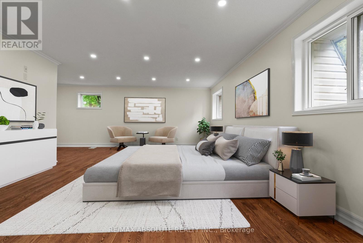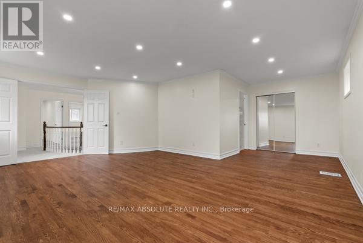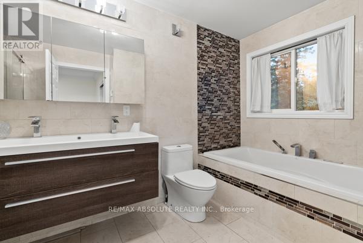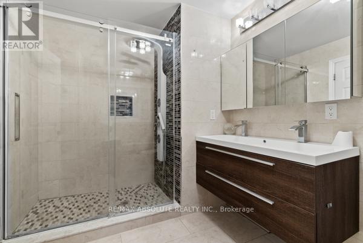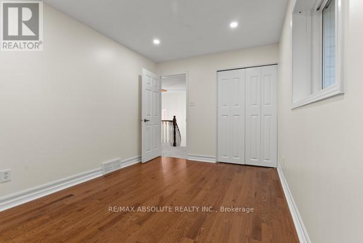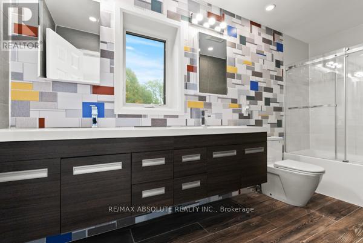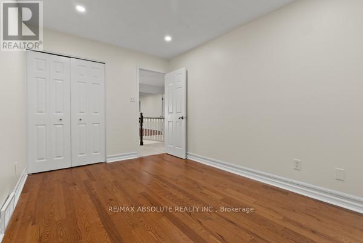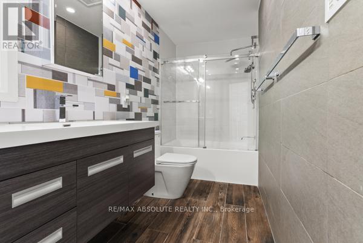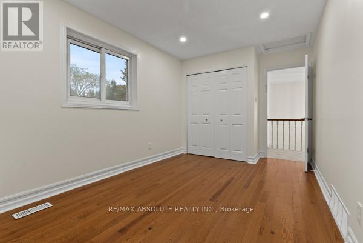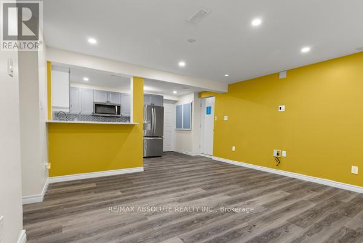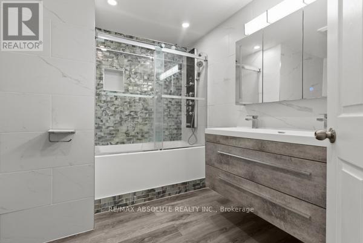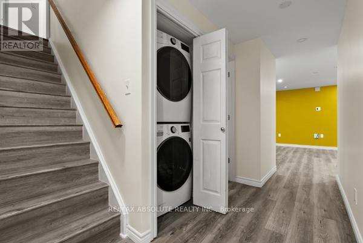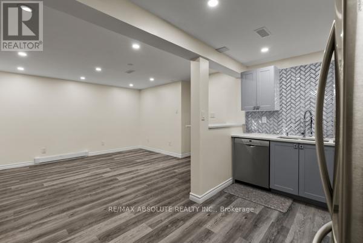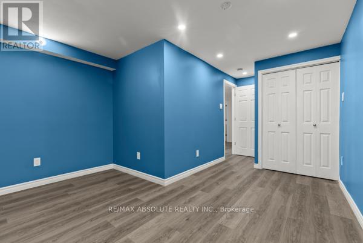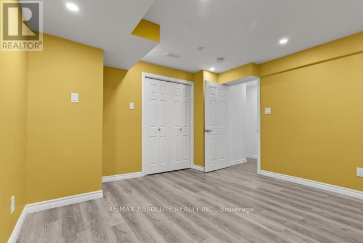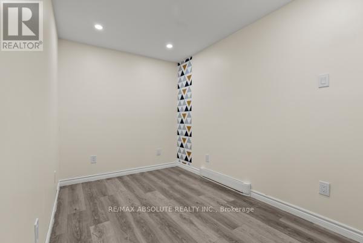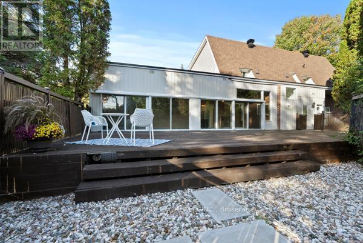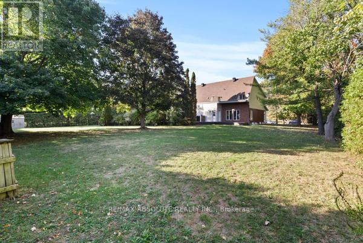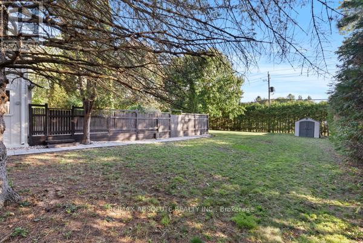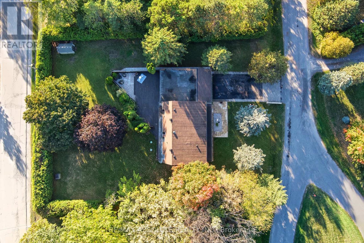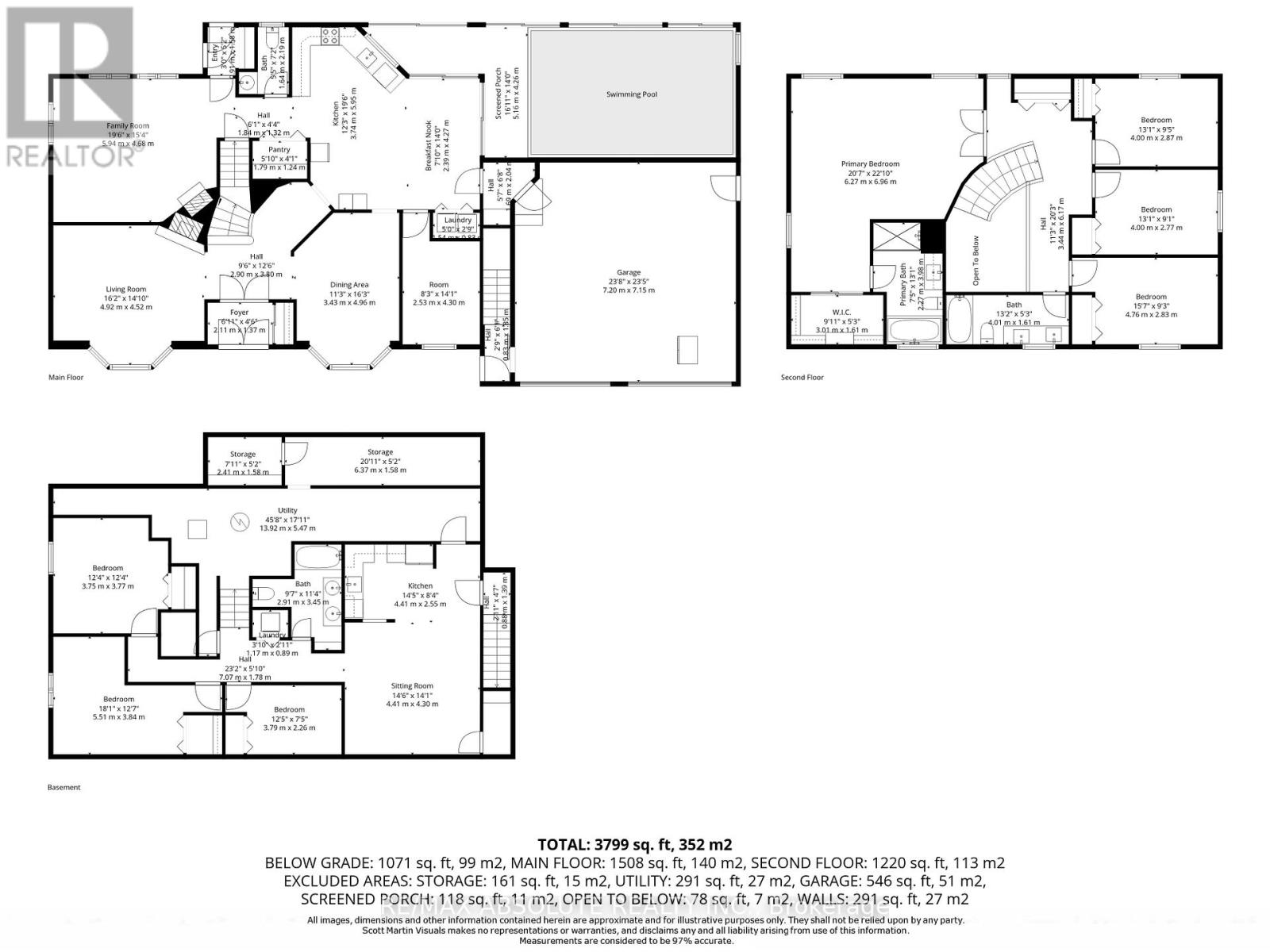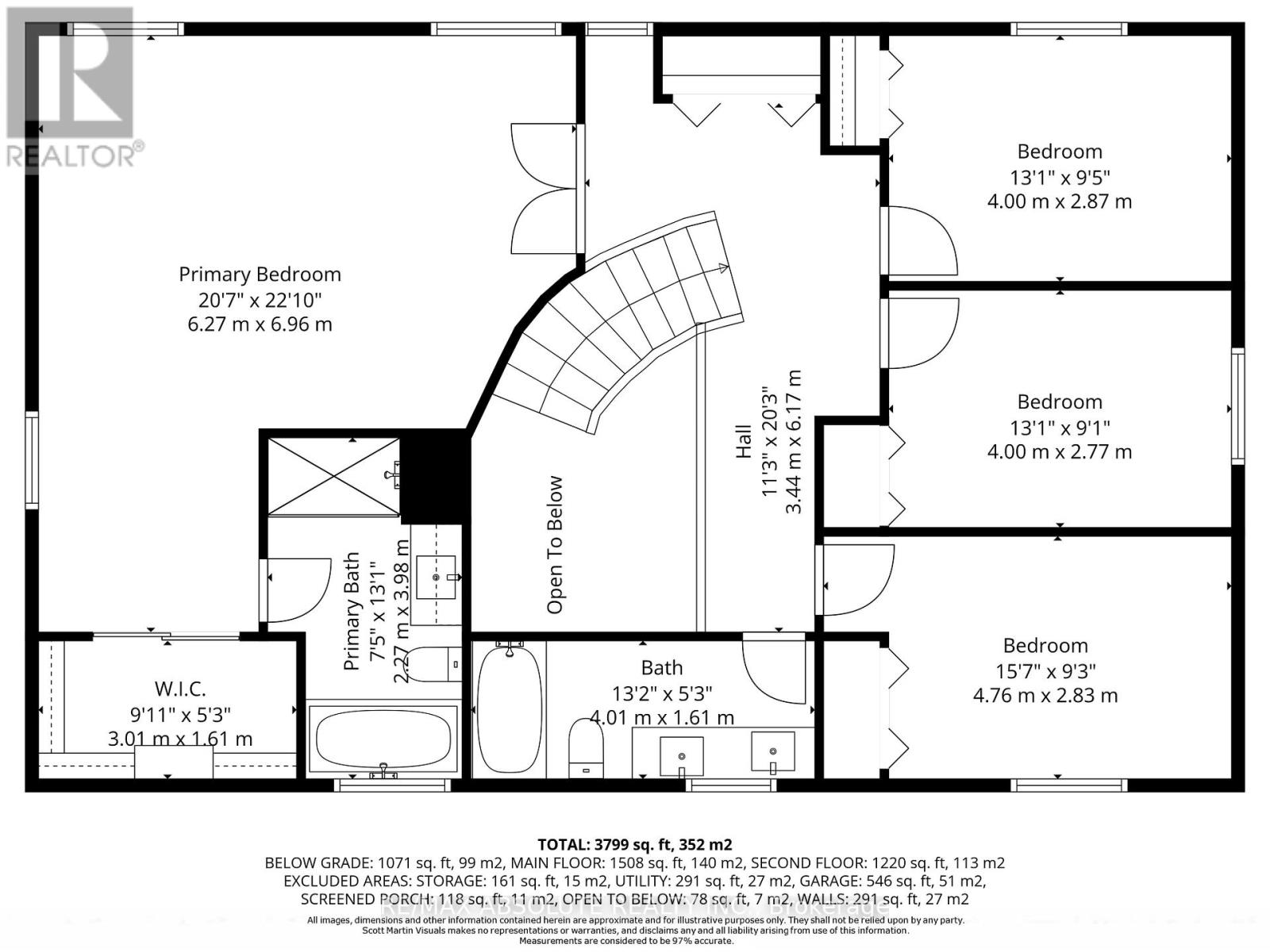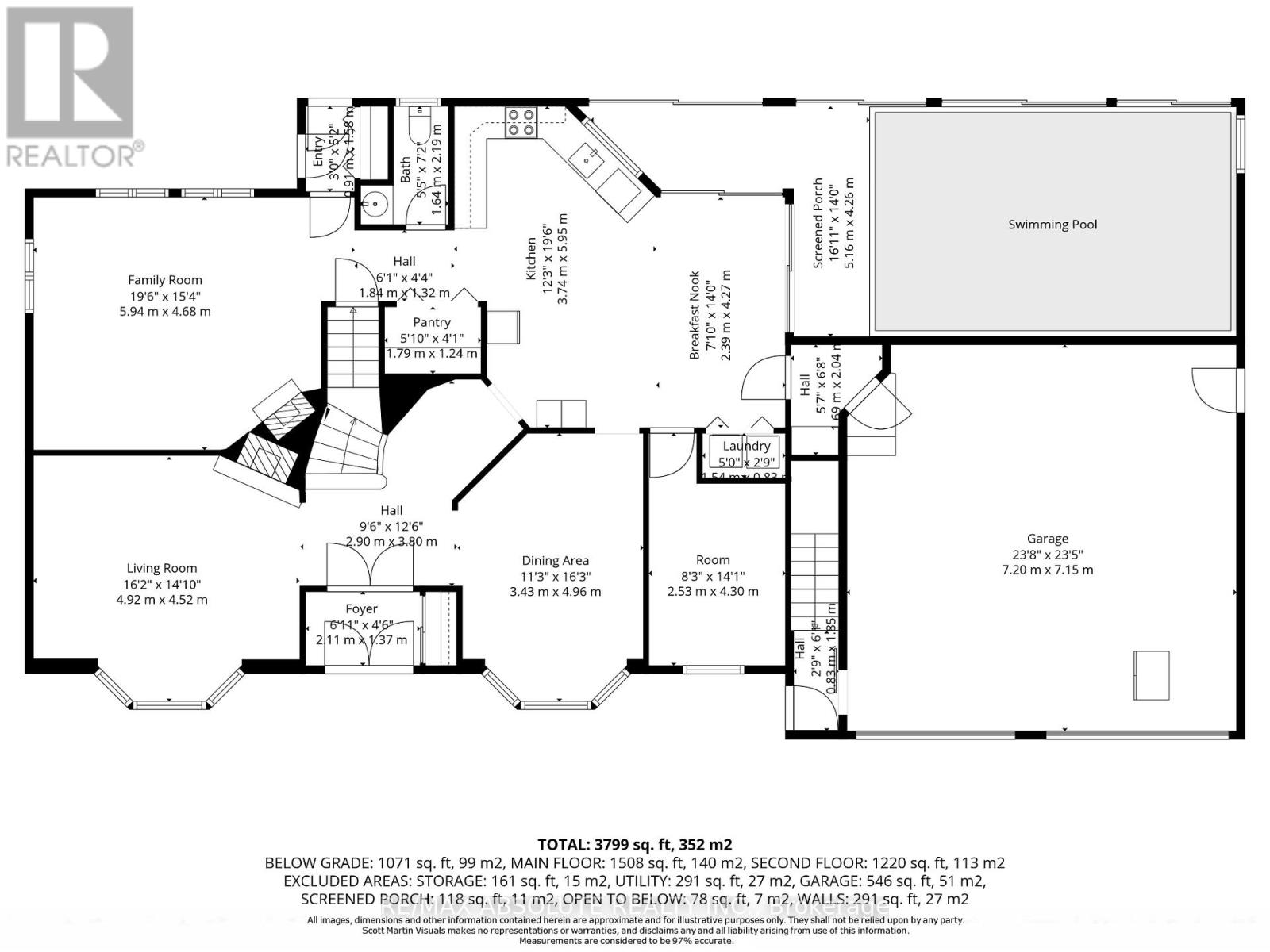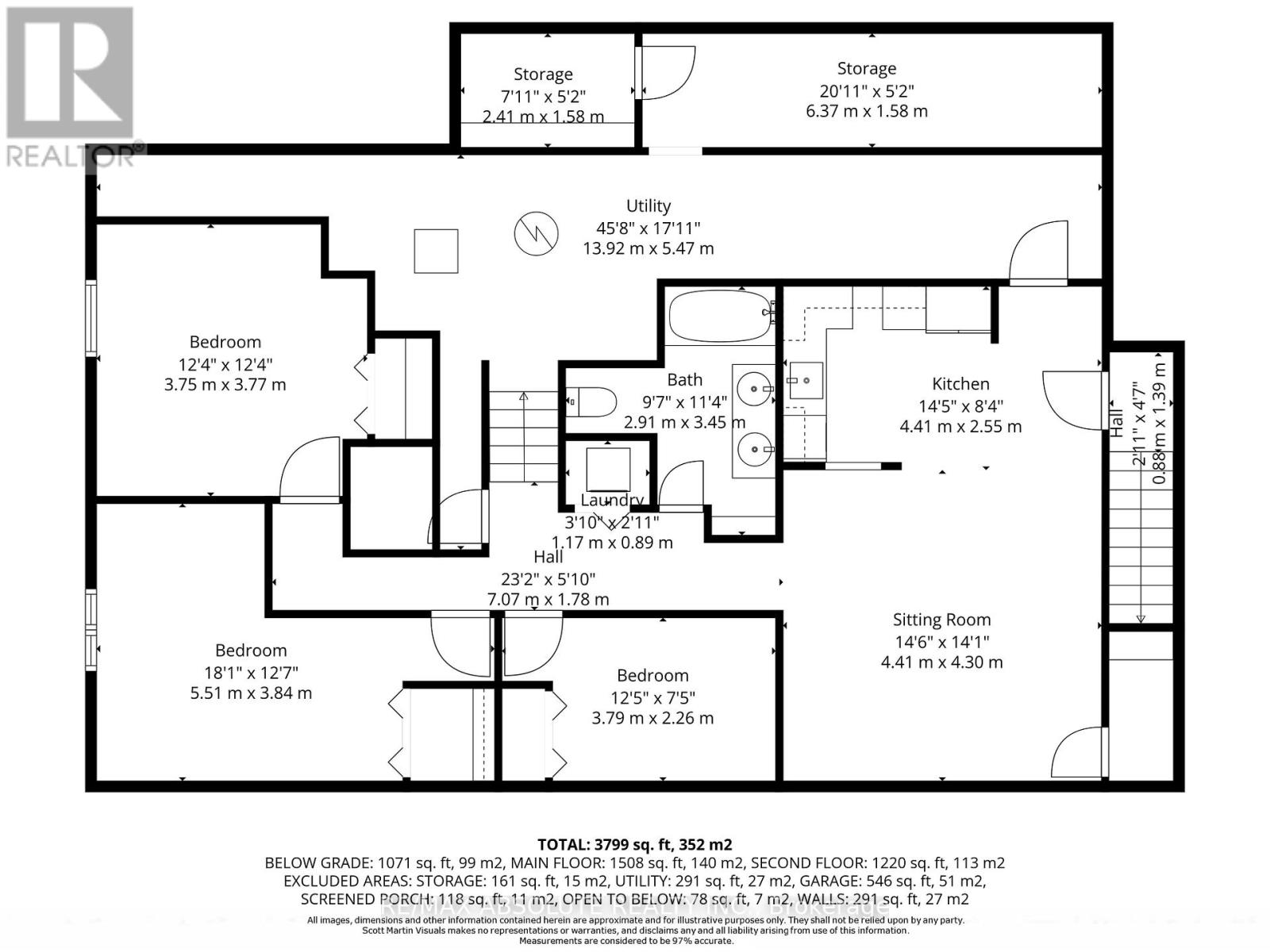6 Howard Court Ottawa, Ontario K2J 3Z8
$1,399,900
Welcome to your dream home! In one of the areas most exclusive and sought after neighbourhoods. Hearts Desire is known for its expansive estate lots, mature surroundings, and quiet elegance.This is an exceptional opportunity to acquire a distinguished residence with the perfect balance of refined living and investment versatility. Enjoy long term comfort and energy savings with an environmentally friendly geothermal heating and cooling system. In addition, the property benefits from private well water and a septic system, offering substantial savings on municipal utility services, resulting in lower property taxes- an intelligent choice for cost-conscious buyers! This 2 storey home is situated on over half an acre and offers refined living, multi-generational flexibility, and outstanding cost efficiency. The main home features 4 spacious bedrooms plus a den, while the fully self contained 2 bedroom plus den, in-law suite offers privacy and independence for extended family, guests, or tenants. The suite presents an excellent supplementary rental income to offset ownership costs- an increasingly valuable benefit in todays market. Additional highlights include a double-sided wood burning fireplace, an isolated indoor pool, an expansive back deck, parking for 10 vehicles with a double car garage.The lot provides ample space for a future auxiliary dwelling, offering further investment potential. Located minutes from schools, shopping, dining, recreation, nature trails and the Jock River, and major commuter routes, this rare offering seamlessly combines elegance, efficiency, and flexibility in a premier location. You do not want to miss out on this one! Please note, some photos are virtually staged. (id:19720)
Property Details
| MLS® Number | X12455697 |
| Property Type | Single Family |
| Community Name | 7707 - Barrhaven - Hearts Desire |
| Features | Irregular Lot Size, In-law Suite |
| Parking Space Total | 10 |
| Pool Type | Inground Pool, Indoor Pool |
| Structure | Shed |
Building
| Bathroom Total | 4 |
| Bedrooms Above Ground | 6 |
| Bedrooms Total | 6 |
| Age | 31 To 50 Years |
| Appliances | Water Heater - Tankless, Water Softener, Water Purifier, Garage Door Opener Remote(s), Dishwasher, Dryer, Two Stoves, Two Washers, Two Refrigerators |
| Basement Type | Full |
| Construction Style Attachment | Detached |
| Cooling Type | Central Air Conditioning |
| Exterior Finish | Brick, Vinyl Siding |
| Fireplace Present | Yes |
| Foundation Type | Poured Concrete |
| Half Bath Total | 1 |
| Heating Fuel | Wood |
| Heating Type | Heat Pump |
| Stories Total | 2 |
| Size Interior | 3,500 - 5,000 Ft2 |
| Type | House |
| Utility Water | Drilled Well |
Parking
| Attached Garage | |
| Garage |
Land
| Acreage | No |
| Sewer | Septic System |
| Size Depth | 180 Ft ,6 In |
| Size Frontage | 150 Ft ,7 In |
| Size Irregular | 150.6 X 180.5 Ft |
| Size Total Text | 150.6 X 180.5 Ft|1/2 - 1.99 Acres |
Rooms
| Level | Type | Length | Width | Dimensions |
|---|---|---|---|---|
| Second Level | Bathroom | 2.27 m | 3.98 m | 2.27 m x 3.98 m |
| Second Level | Bedroom 2 | 4 m | 2.87 m | 4 m x 2.87 m |
| Second Level | Bedroom 3 | 4.76 m | 2.83 m | 4.76 m x 2.83 m |
| Second Level | Bedroom 4 | 4 m | 2.77 m | 4 m x 2.77 m |
| Second Level | Bathroom | 4.01 m | 1.61 m | 4.01 m x 1.61 m |
| Second Level | Primary Bedroom | 6.27 m | 6.96 m | 6.27 m x 6.96 m |
| Basement | Bedroom | 3.75 m | 3.77 m | 3.75 m x 3.77 m |
| Basement | Bedroom | 5.51 m | 3.84 m | 5.51 m x 3.84 m |
| Basement | Den | 3.79 m | 2.26 m | 3.79 m x 2.26 m |
| Basement | Bathroom | 2.91 m | 3.45 m | 2.91 m x 3.45 m |
| Basement | Kitchen | 4.41 m | 2.55 m | 4.41 m x 2.55 m |
| Basement | Living Room | 4.41 m | 4.3 m | 4.41 m x 4.3 m |
| Basement | Utility Room | 13.92 m | 5.47 m | 13.92 m x 5.47 m |
| Main Level | Foyer | 2.11 m | 1.37 m | 2.11 m x 1.37 m |
| Main Level | Living Room | 4.92 m | 4.52 m | 4.92 m x 4.52 m |
| Main Level | Dining Room | 3.43 m | 4.96 m | 3.43 m x 4.96 m |
| Main Level | Den | 2.53 m | 4.3 m | 2.53 m x 4.3 m |
| Main Level | Mud Room | 1.69 m | 2.04 m | 1.69 m x 2.04 m |
| Main Level | Eating Area | 2.39 m | 4.27 m | 2.39 m x 4.27 m |
| Main Level | Kitchen | 3.74 m | 5.95 m | 3.74 m x 5.95 m |
| Main Level | Family Room | 5.94 m | 4.68 m | 5.94 m x 4.68 m |
| Main Level | Bathroom | 1.64 m | 2.19 m | 1.64 m x 2.19 m |
Utilities
| Cable | Installed |
| Electricity | Installed |
https://www.realtor.ca/real-estate/28975181/6-howard-court-ottawa-7707-barrhaven-hearts-desire
Contact Us
Contact us for more information
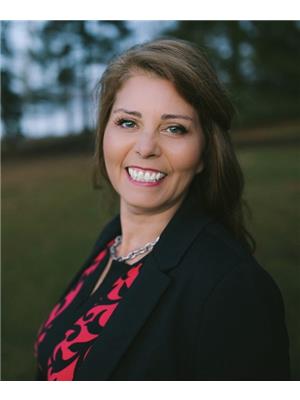
Kim Faithfull
Salesperson
www.realestate-ottawa.net/
238 Argyle Ave
Ottawa, Ontario K2P 1B9
(613) 422-2055
(613) 721-5556
www.remaxabsolute.com/


