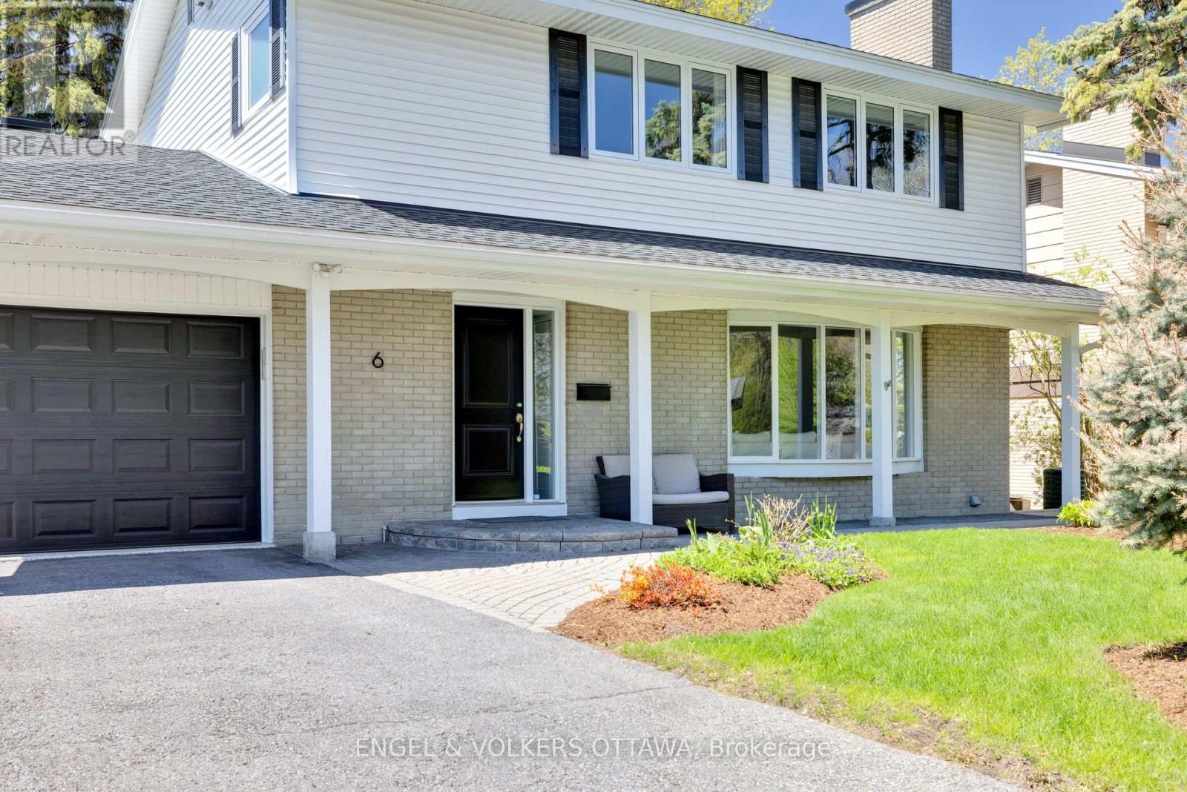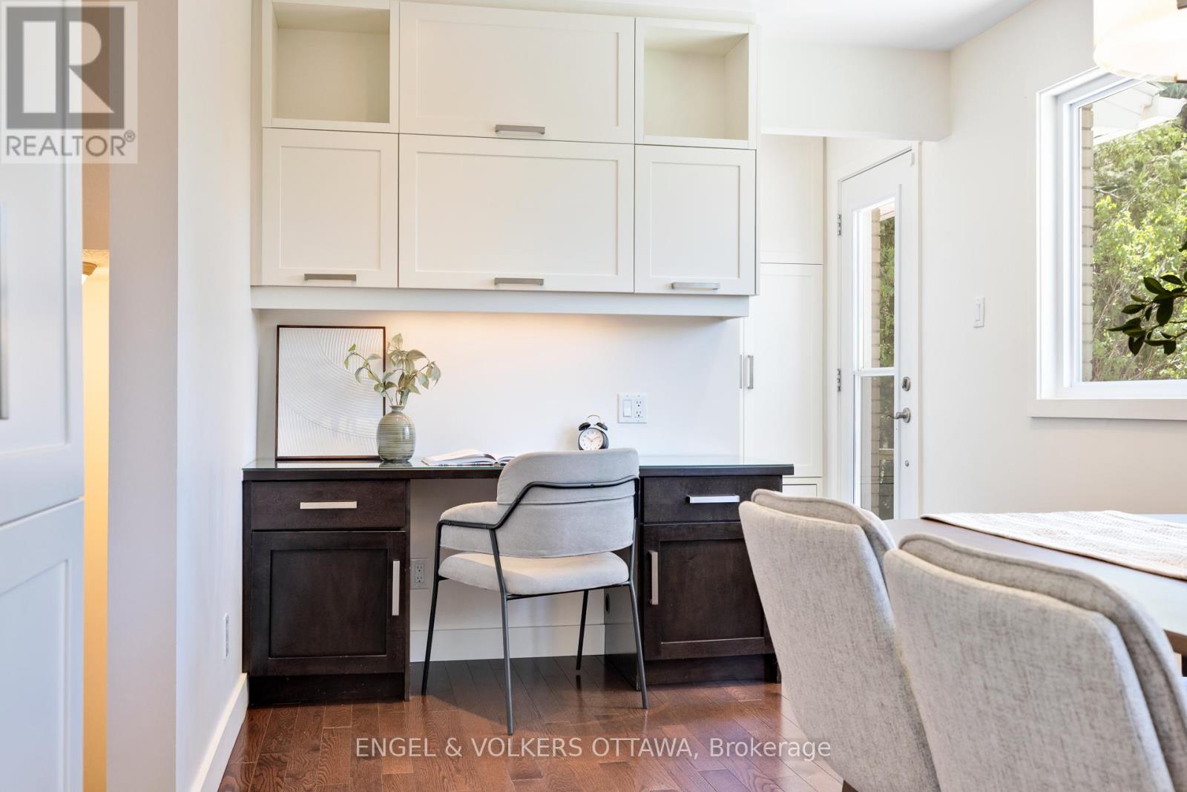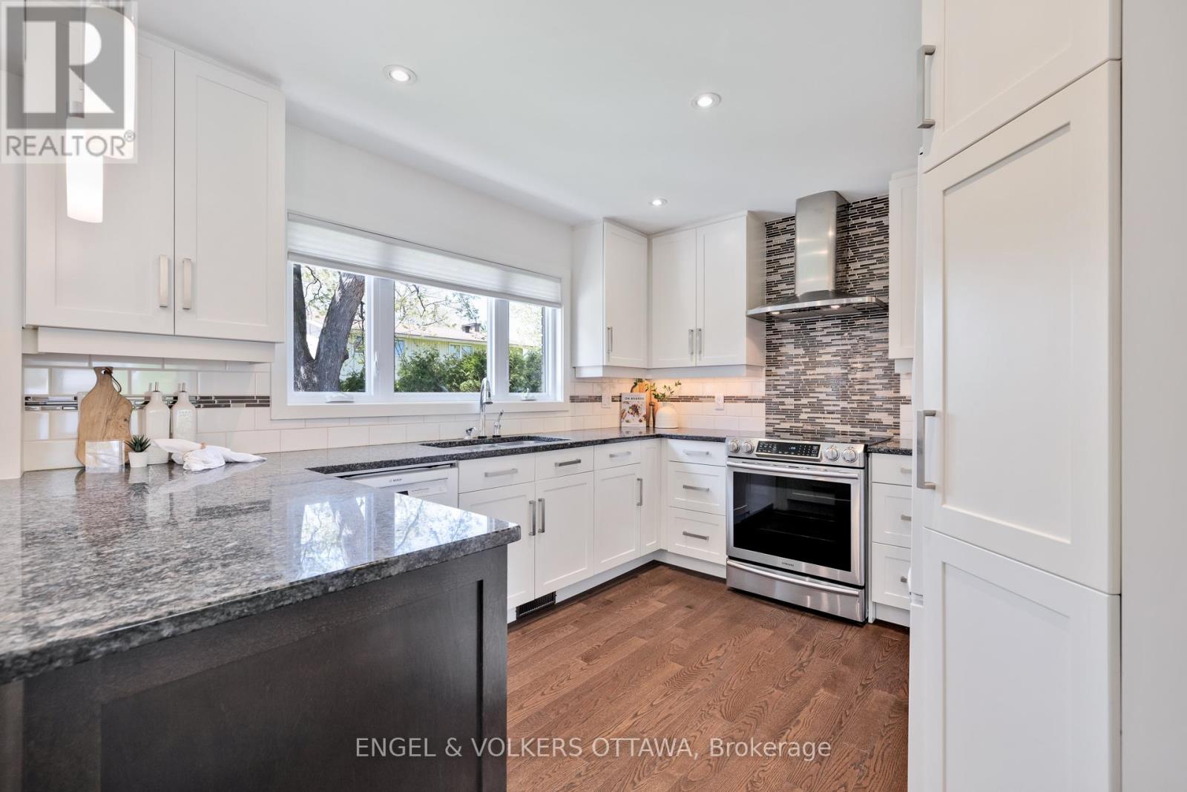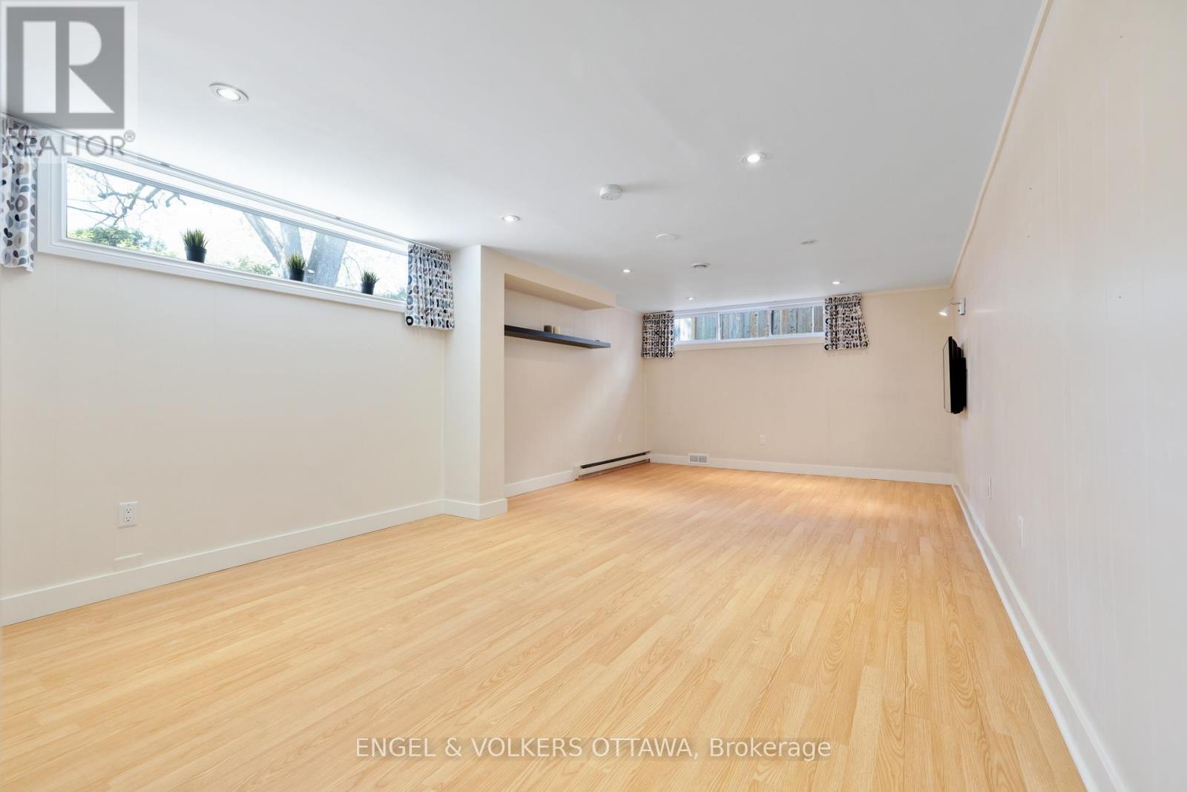6 Queensline Drive Ottawa, Ontario K2H 7H9
$998,800
Welcome to 6 Queensline Drive! This beautifully maintained and upgraded 2-storey home is situated in one of Ottawa's most sought-after neighbourhoods - Qualicum. Located in close proximity to parks, schools, shopping, recreation and more, this location has it all. Enter through the bright and inviting foyer that leads into the open-concept living room area, complete with a cozy fireplace - perfect for reading a book or winding down at the end of a busy day. Adjacent to the living room is the dining area that flows seamlessly into the spacious kitchen. The kitchen features stainless steel appliances, tiled kitchen backsplash, a breakfast bar, sleek white cabinets, and lots of counterspace - perfect for preparing meals and hosting. A powder room rounds out the main level of the home. Upstairs, you will find the spacious primary bedroom that features a modern 3-piece ensuite bathroom, as well as three additional bedrooms and a 3-piece bathroom. Downstairs, the basement offers a bright and spacious recreation room, as well as a laundry room with a washer & dryer, and additional opportunities for storage. The attached garage of the property is insulated and heated, offering polyurea flooring. Stepping outside to the big backyard of the home, beautifully landscaped all around, you'll find a wooden deck with a built-in bench, as well as a stone patio that is great for hosting outdoor gatherings, BBQs, and gardening. Don't miss out on this chance to live in a turn-key home, in one of Ottawa's most vibrant neighbourhoods. (id:19720)
Property Details
| MLS® Number | X12147687 |
| Property Type | Single Family |
| Community Name | 7102 - Bruce Farm/Graham Park/Qualicum/Bellands |
| Parking Space Total | 5 |
Building
| Bathroom Total | 3 |
| Bedrooms Above Ground | 4 |
| Bedrooms Total | 4 |
| Appliances | All |
| Basement Development | Finished |
| Basement Type | Full (finished) |
| Construction Style Attachment | Detached |
| Cooling Type | Central Air Conditioning |
| Exterior Finish | Brick, Vinyl Siding |
| Fireplace Present | Yes |
| Foundation Type | Poured Concrete |
| Half Bath Total | 1 |
| Heating Fuel | Natural Gas |
| Heating Type | Forced Air |
| Stories Total | 2 |
| Size Interior | 1,500 - 2,000 Ft2 |
| Type | House |
| Utility Water | Municipal Water |
Parking
| Attached Garage | |
| Garage |
Land
| Acreage | No |
| Sewer | Sanitary Sewer |
| Size Depth | 97 Ft |
| Size Frontage | 65 Ft |
| Size Irregular | 65 X 97 Ft |
| Size Total Text | 65 X 97 Ft |
Rooms
| Level | Type | Length | Width | Dimensions |
|---|---|---|---|---|
| Second Level | Bathroom | 2.41 m | 2.99 m | 2.41 m x 2.99 m |
| Second Level | Primary Bedroom | 3.68 m | 3.45 m | 3.68 m x 3.45 m |
| Second Level | Bathroom | 2.51 m | 1.52 m | 2.51 m x 1.52 m |
| Second Level | Bedroom | 3.45 m | 2.99 m | 3.45 m x 2.99 m |
| Second Level | Bedroom 2 | 3.53 m | 3.32 m | 3.53 m x 3.32 m |
| Second Level | Bedroom 2 | 3.53 m | 3.83 m | 3.53 m x 3.83 m |
| Basement | Recreational, Games Room | 6.62 m | 3.6 m | 6.62 m x 3.6 m |
| Basement | Other | 7.16 m | 3.3 m | 7.16 m x 3.3 m |
| Basement | Other | 2.69 m | 2.66 m | 2.69 m x 2.66 m |
| Main Level | Foyer | 3.3 m | 1.9044 m | 3.3 m x 1.9044 m |
| Main Level | Kitchen | 3.98 m | 3.22 m | 3.98 m x 3.22 m |
| Main Level | Dining Room | 5.58 m | 3.22 m | 5.58 m x 3.22 m |
| Main Level | Living Room | 6.62 m | 4.39 m | 6.62 m x 4.39 m |
| Main Level | Bathroom | 1.37 m | 1.37 m | 1.37 m x 1.37 m |
Contact Us
Contact us for more information
Jeremy Spilkin
Salesperson
292 Somerset Street West
Ottawa, Ontario K2P 0J6
(613) 422-8688
(613) 422-6200










































