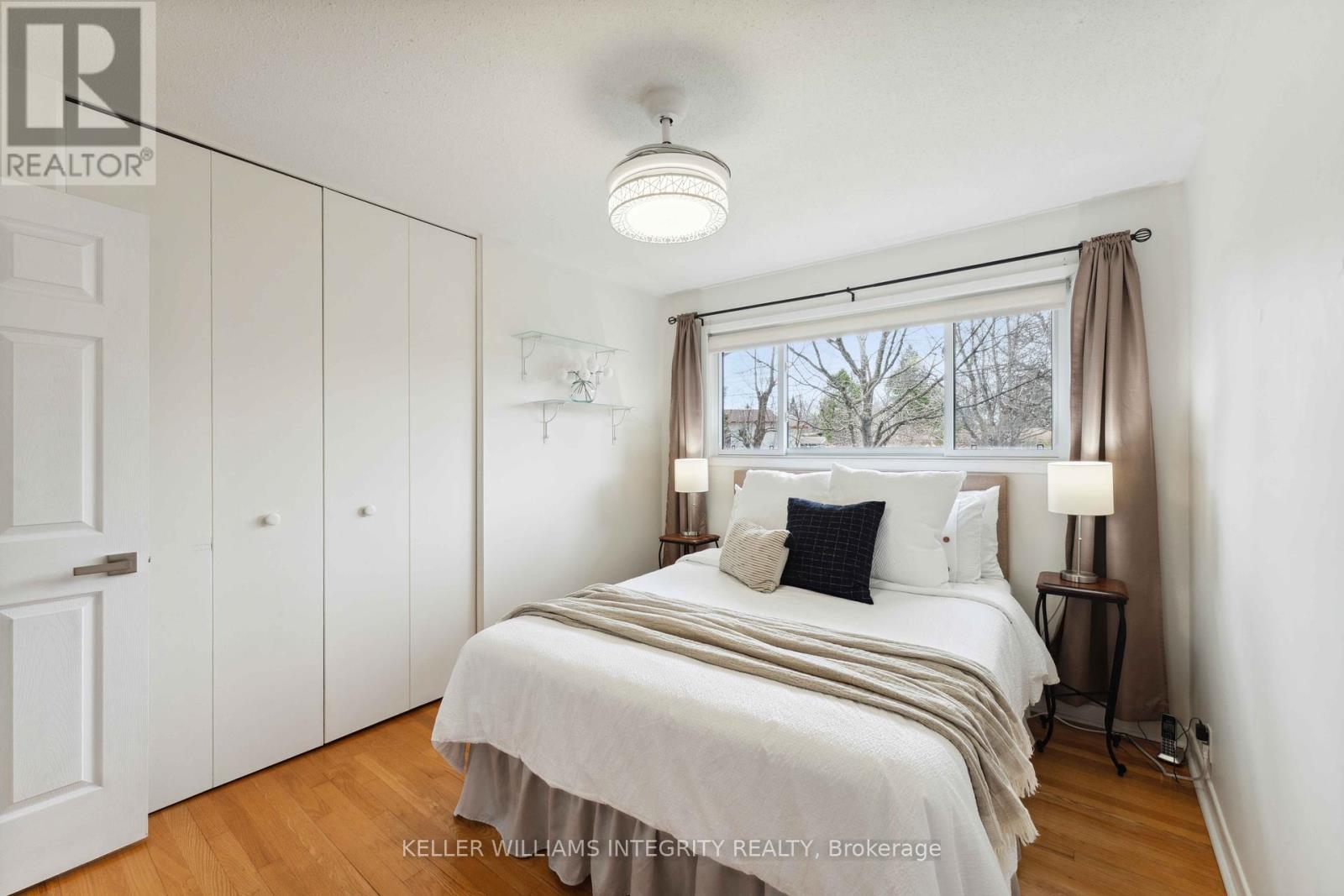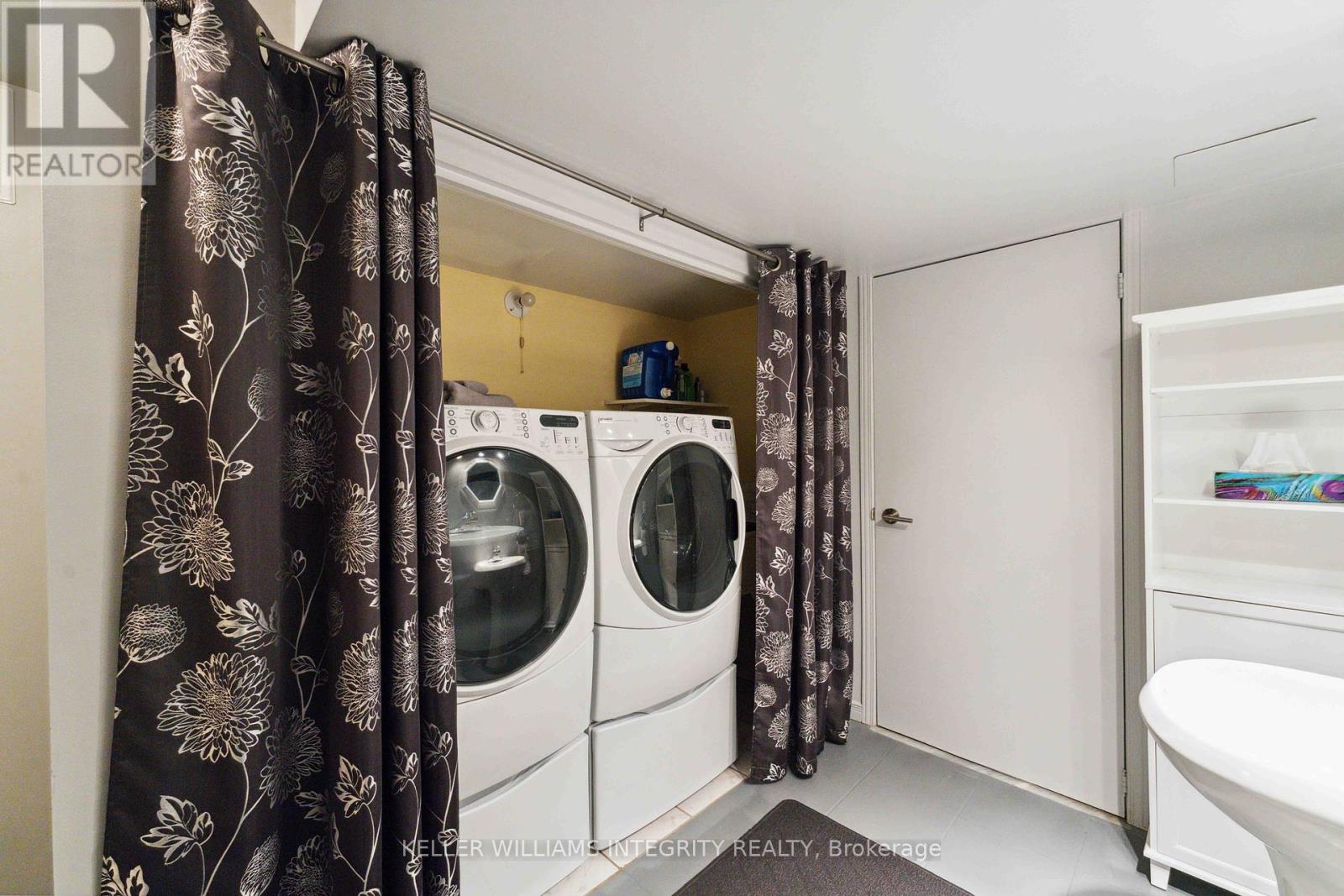6 Whitburn Crescent Ottawa, Ontario K2H 5K6
$799,000
Welcome to this true gem tucked into the heart of Crystal Beach, one of Ottawa's most desirable neighbourhoods! This spacious and well-maintained four-bedroom, three-bathroom bungalow stands out with a rare layout offering all four bedrooms conveniently located on the main level. The main level offers a fantastic layout with a separate dining room that's perfect for family meals and entertaining, a cozy living room with a fireplace for relaxing evenings, and a bright, functional kitchen with ample storage and counter space. The primary bedroom features its own private ensuite, while the additional bedrooms are all spacious and versatile, great for kids, guests, or a home office. Downstairs, the finished basement expands your living space with a home theatre for movie nights, a kitchenette/bar perfect for entertaining, a full bathroom, a laundry area, and an extra storage room offering tons of functionality and flexibility. Step outside and fall in love with the incredible backyard! Whether you're relaxing under the gazebo, hosting summer BBQS on the large deck, or enjoying the peaceful, private patio area, this outdoor space is designed for making memories. The lot is beautifully landscaped and offers privacy between neighbours. A large driveway provides plenty of parking for guests or multiple vehicles. Location-wise, it doesn't get much better: walking distance to the Ottawa River, minutes to Andrew Haydon Park, close to schools, shopping, recreation, and a quick commute to DND headquarters. This is a truly special property that combines thoughtful updates, an unbeatable location, and a one-of-a-kind layout ready for its next owners to move in and enjoy! (id:19720)
Open House
This property has open houses!
2:00 pm
Ends at:4:00 pm
Property Details
| MLS® Number | X12108488 |
| Property Type | Single Family |
| Community Name | 7002 - Crystal Beach |
| Parking Space Total | 7 |
Building
| Bathroom Total | 3 |
| Bedrooms Above Ground | 4 |
| Bedrooms Total | 4 |
| Appliances | Blinds, Dishwasher, Dryer, Home Theatre, Stove, Washer, Refrigerator |
| Architectural Style | Bungalow |
| Basement Development | Finished |
| Basement Type | Full (finished) |
| Construction Style Attachment | Detached |
| Cooling Type | Central Air Conditioning |
| Exterior Finish | Vinyl Siding, Brick |
| Fireplace Present | Yes |
| Foundation Type | Poured Concrete |
| Half Bath Total | 1 |
| Heating Fuel | Natural Gas |
| Heating Type | Forced Air |
| Stories Total | 1 |
| Size Interior | 1,100 - 1,500 Ft2 |
| Type | House |
| Utility Water | Municipal Water |
Parking
| Attached Garage | |
| Garage | |
| Inside Entry |
Land
| Acreage | No |
| Sewer | Sanitary Sewer |
| Size Depth | 95 Ft |
| Size Frontage | 116 Ft |
| Size Irregular | 116 X 95 Ft |
| Size Total Text | 116 X 95 Ft |
Rooms
| Level | Type | Length | Width | Dimensions |
|---|---|---|---|---|
| Basement | Games Room | 3.06 m | 3.2 m | 3.06 m x 3.2 m |
| Basement | Bathroom | 2.38 m | 2.35 m | 2.38 m x 2.35 m |
| Basement | Recreational, Games Room | 4.72 m | 4.71 m | 4.72 m x 4.71 m |
| Main Level | Living Room | 5.66 m | 4.15 m | 5.66 m x 4.15 m |
| Main Level | Dining Room | 2.92 m | 3.89 m | 2.92 m x 3.89 m |
| Main Level | Kitchen | 3.04 m | 3.88 m | 3.04 m x 3.88 m |
| Main Level | Bathroom | 2.62 m | 2.22 m | 2.62 m x 2.22 m |
| Main Level | Bedroom | 3.98 m | 3.88 m | 3.98 m x 3.88 m |
| Main Level | Bathroom | 1.44 m | 1.39 m | 1.44 m x 1.39 m |
| Main Level | Bedroom | 2.77 m | 4.13 m | 2.77 m x 4.13 m |
| Main Level | Bedroom | 2.86 m | 3.71 m | 2.86 m x 3.71 m |
| Main Level | Bedroom | 2.45 m | 2.85 m | 2.45 m x 2.85 m |
https://www.realtor.ca/real-estate/28225293/6-whitburn-crescent-ottawa-7002-crystal-beach
Contact Us
Contact us for more information

Christopher Scott
Salesperson
www.chrisscott.ca/
2148 Carling Ave., Units 5 & 6
Ottawa, Ontario K2A 1H1
(613) 829-1818








































