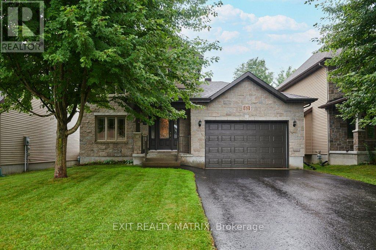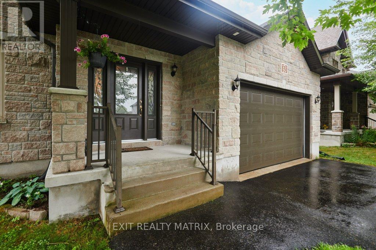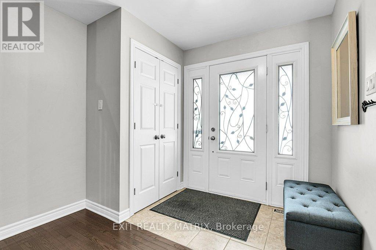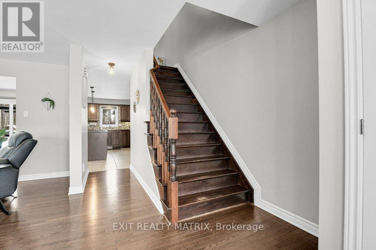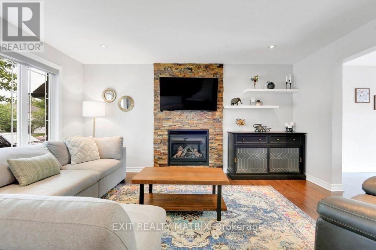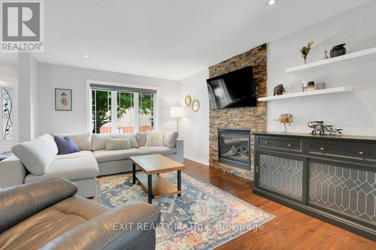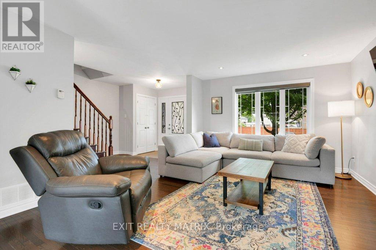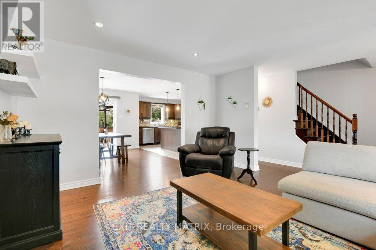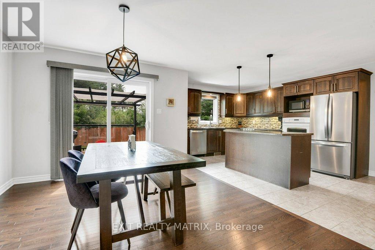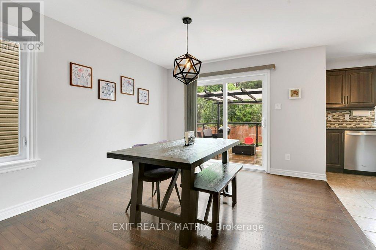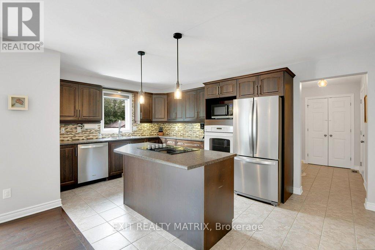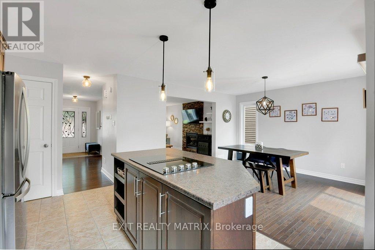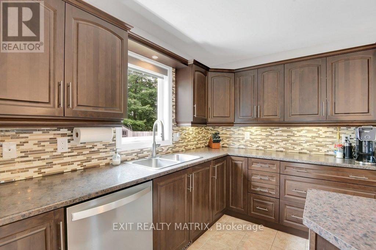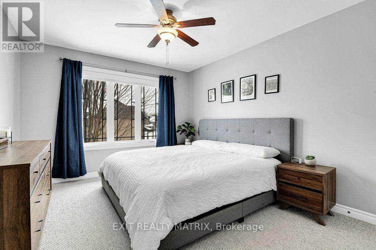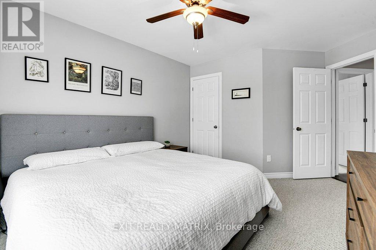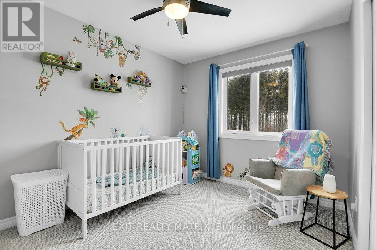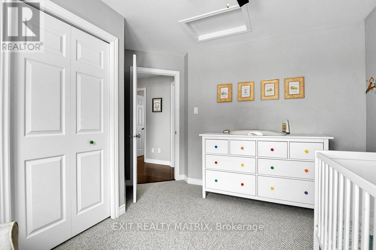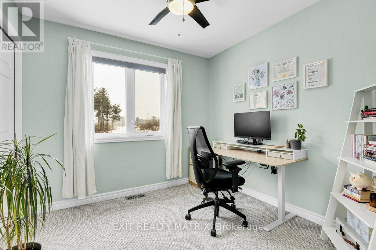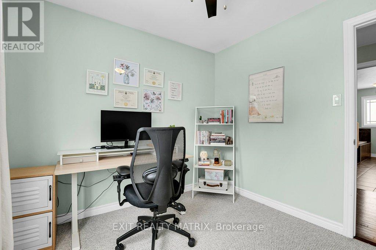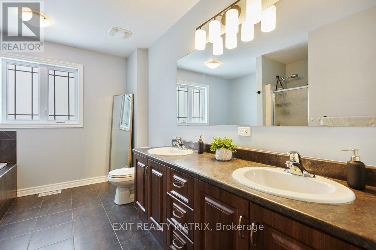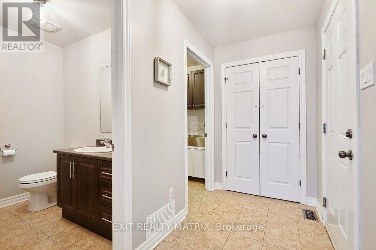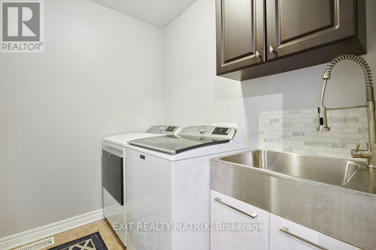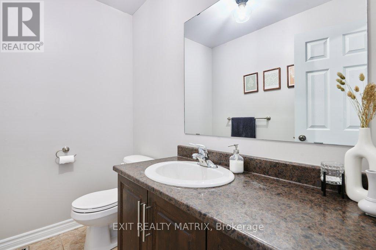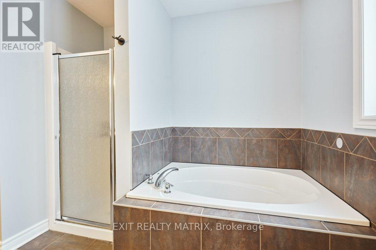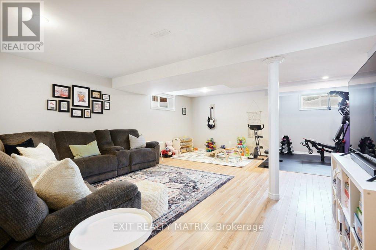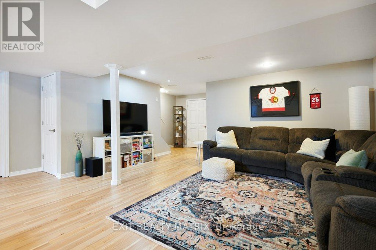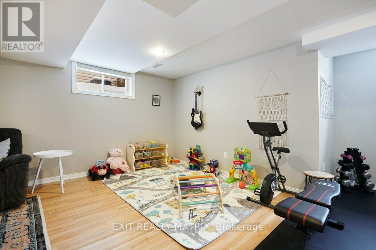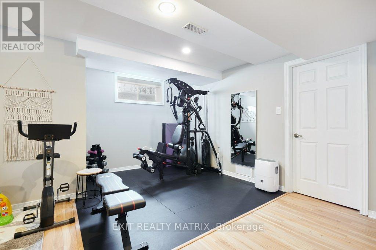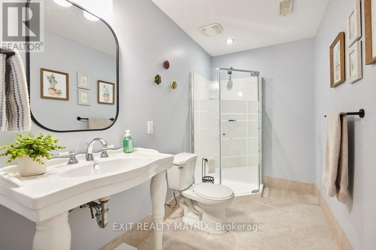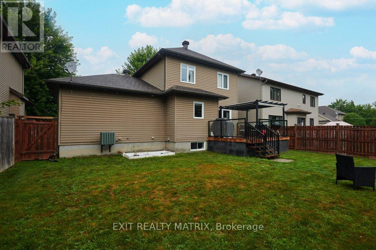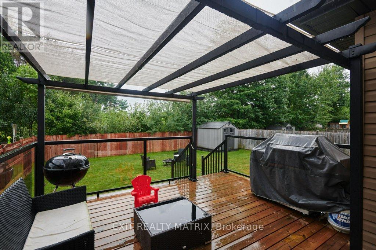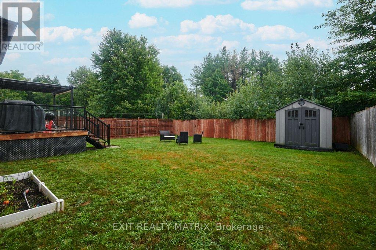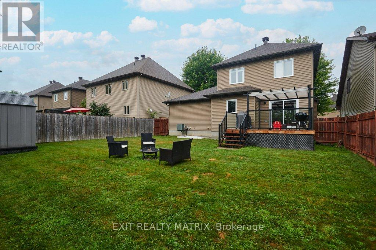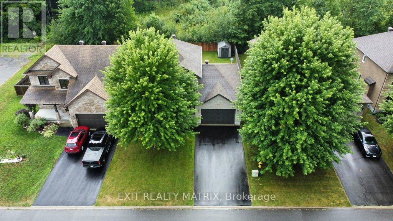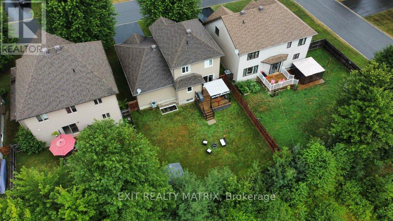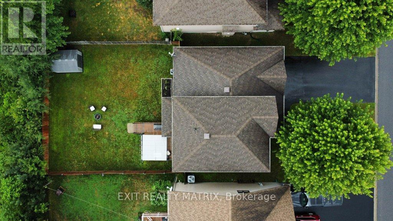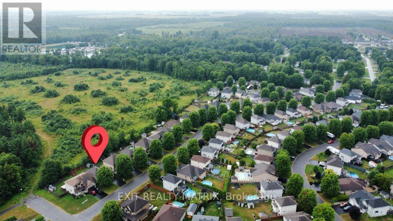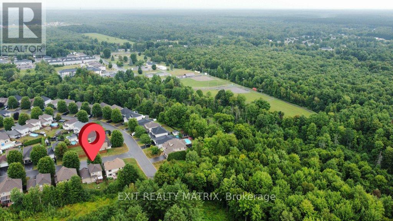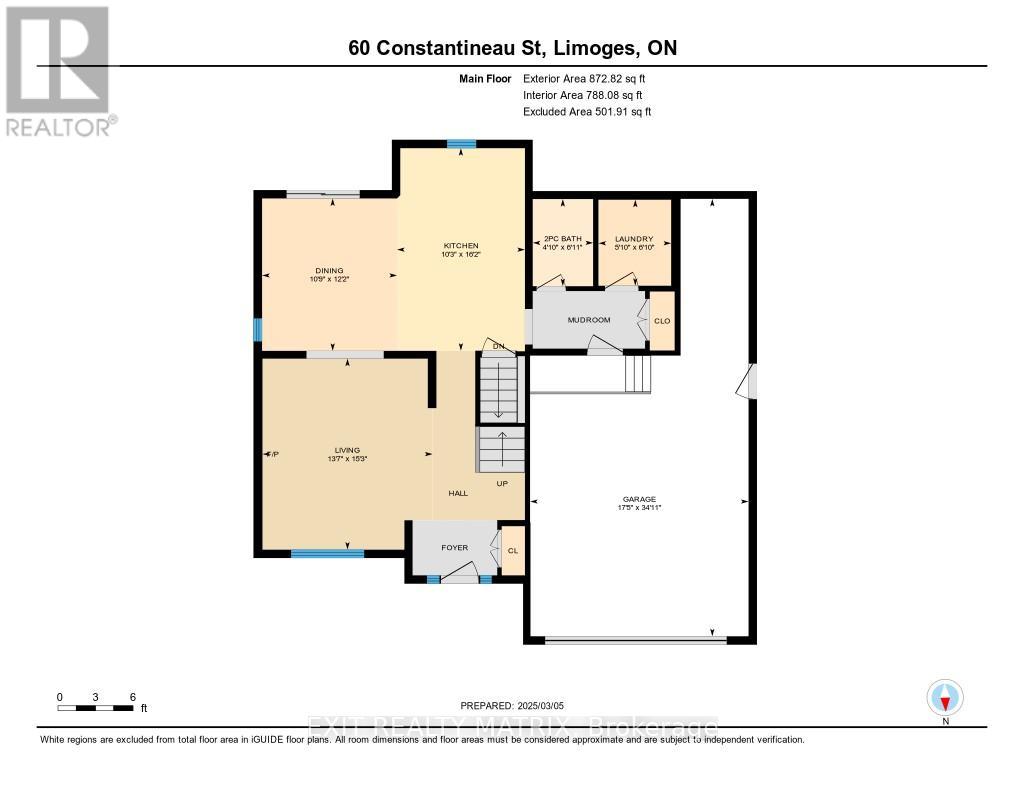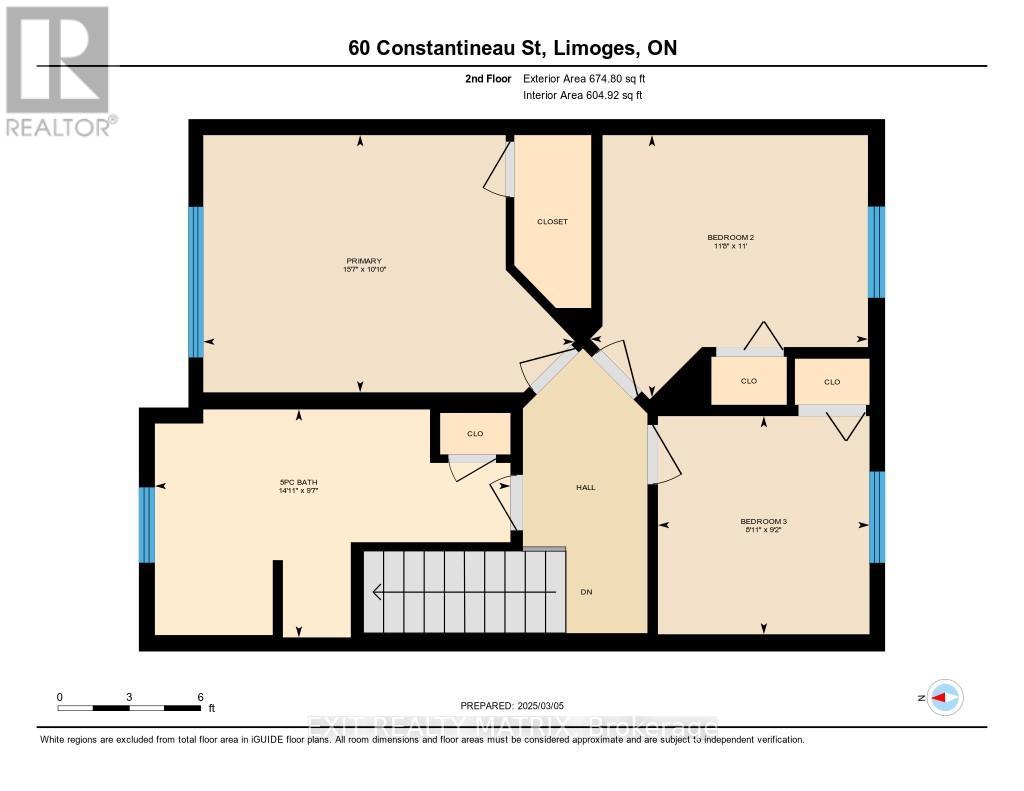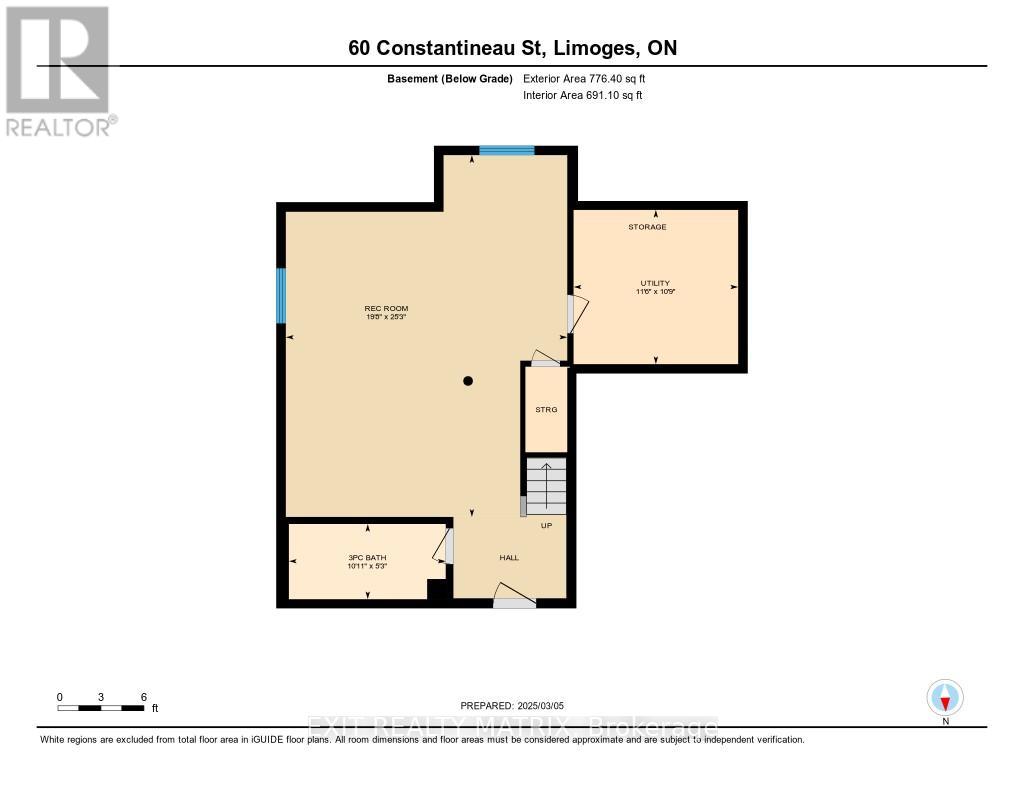60 Constantineau Street The Nation, Ontario K0A 2M0
$639,900
Welcome to this spacious and beautifully maintained single-family home in the heart of Limoges, a growing and family-friendly community just minutes from Ottawa. Featuring 3 bedrooms and 3 bathrooms, this home offers the ideal layout for families who value both comfort and room to grow.The main floor boasts a bright, open design with a large kitchen and island perfect for cooking, entertaining, or helping with homework while preparing dinner. The adjoining living and dining rooms are generous in size, making them ideal for family gatherings or relaxed evenings at home. Upstairs, you'll find three large bedrooms, including a spacious primary bedroom, each filled with natural light and ample closet space. The finished basement adds even more versatility with a large family room, full bathroom, and a dedicated gym area completed in 2021. Enjoy peace of mind with numerous updates: the entire house was freshly painted in 2020, blinds were updated in 2020 and 2023, a water softener system was added in 2023, and updated appliances include a dishwasher (2020), fridge (2022), and washer/dryer (2022). Outside, a deck and shed (2022) make the fully fenced backyard even more enjoyable perfect for kids, pets, gardening, or summer BBQs. With parks, schools, and local amenities nearby, plus quick access to Calypso Waterpark and Highway 417, this home blends small-town charm with modern convenience. (id:19720)
Property Details
| MLS® Number | X12423095 |
| Property Type | Single Family |
| Community Name | 616 - Limoges |
| Equipment Type | Water Heater |
| Parking Space Total | 5 |
| Rental Equipment Type | Water Heater |
| Structure | Deck |
Building
| Bathroom Total | 3 |
| Bedrooms Above Ground | 3 |
| Bedrooms Total | 3 |
| Amenities | Fireplace(s) |
| Appliances | Blinds, Dishwasher, Dryer, Hood Fan, Microwave, Stove, Washer, Refrigerator |
| Basement Development | Finished |
| Basement Type | Full (finished) |
| Construction Style Attachment | Detached |
| Cooling Type | Central Air Conditioning |
| Exterior Finish | Stone, Vinyl Siding |
| Fireplace Present | Yes |
| Fireplace Total | 1 |
| Foundation Type | Poured Concrete |
| Half Bath Total | 1 |
| Heating Fuel | Natural Gas |
| Heating Type | Forced Air |
| Stories Total | 2 |
| Size Interior | 1,500 - 2,000 Ft2 |
| Type | House |
| Utility Water | Municipal Water |
Parking
| Attached Garage | |
| Garage |
Land
| Acreage | No |
| Sewer | Sanitary Sewer |
| Size Depth | 109 Ft ,10 In |
| Size Frontage | 49 Ft ,2 In |
| Size Irregular | 49.2 X 109.9 Ft |
| Size Total Text | 49.2 X 109.9 Ft |
Rooms
| Level | Type | Length | Width | Dimensions |
|---|---|---|---|---|
| Second Level | Primary Bedroom | 3.3 m | 4.75 m | 3.3 m x 4.75 m |
| Second Level | Bedroom 2 | 3.36 m | 3.56 m | 3.36 m x 3.56 m |
| Second Level | Bedroom 3 | 2.8 m | 2.71 m | 2.8 m x 2.71 m |
| Second Level | Bathroom | 2.92 m | 4.56 m | 2.92 m x 4.56 m |
| Basement | Bathroom | 3.34 m | 1.6 m | 3.34 m x 1.6 m |
| Basement | Family Room | 5.99 m | 7.7 m | 5.99 m x 7.7 m |
| Main Level | Living Room | 4.14 m | 4.65 m | 4.14 m x 4.65 m |
| Main Level | Dining Room | 3.29 m | 3.71 m | 3.29 m x 3.71 m |
| Main Level | Kitchen | 3.11 m | 4.93 m | 3.11 m x 4.93 m |
| Main Level | Laundry Room | 1.77 m | 2.1 m | 1.77 m x 2.1 m |
| Main Level | Bathroom | 1.47 m | 2.12 m | 1.47 m x 2.12 m |
https://www.realtor.ca/real-estate/28905247/60-constantineau-street-the-nation-616-limoges
Contact Us
Contact us for more information

Lindsay Mcintyre
Salesperson
785 Notre Dame St, Po Box 1345
Embrun, Ontario K0A 1W0
(613) 443-4300
(613) 443-5743
www.exitottawa.com/


