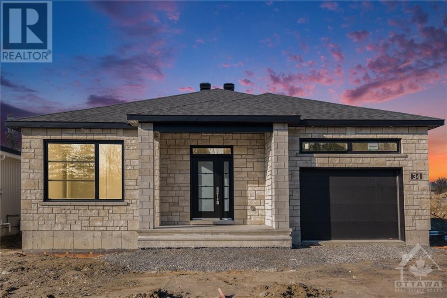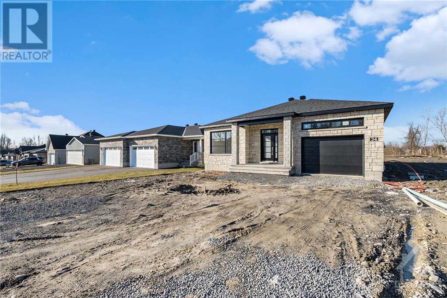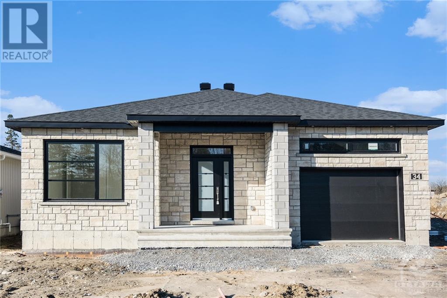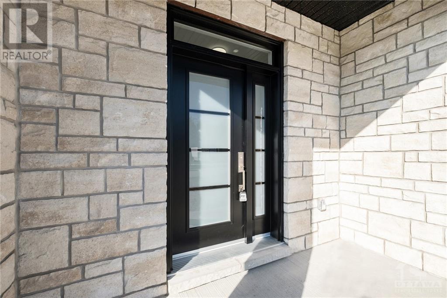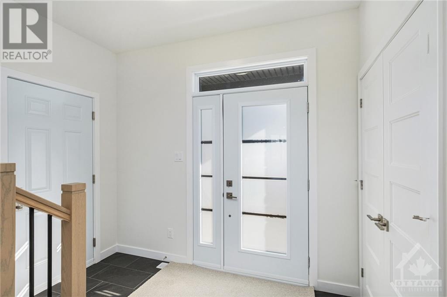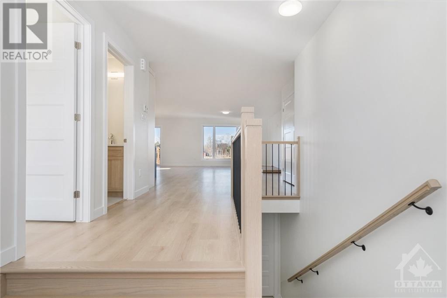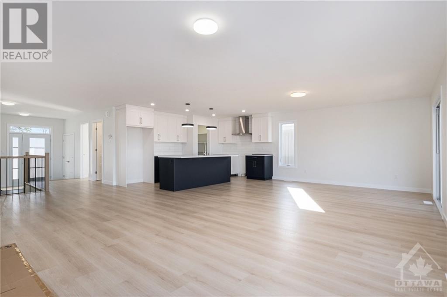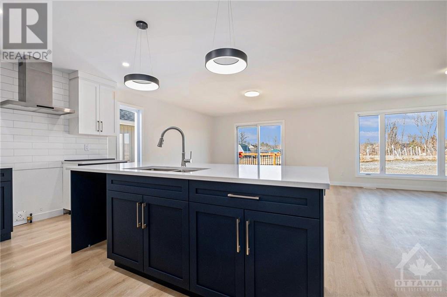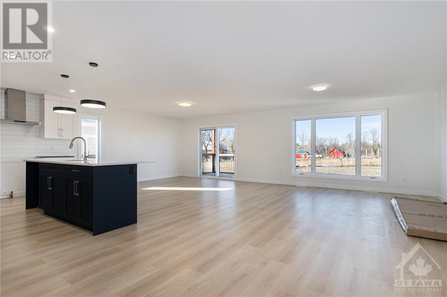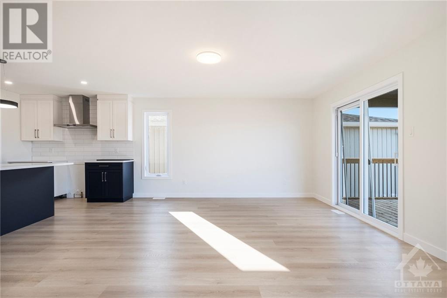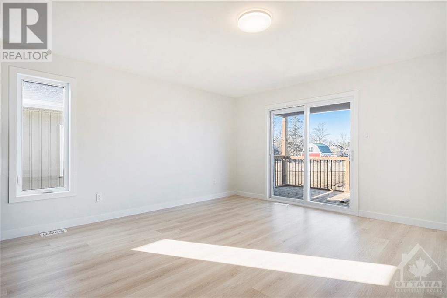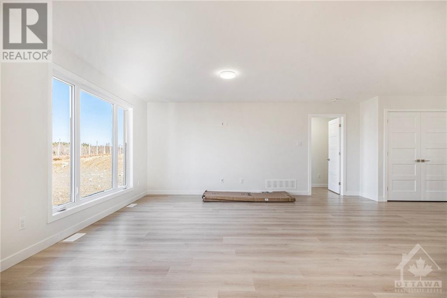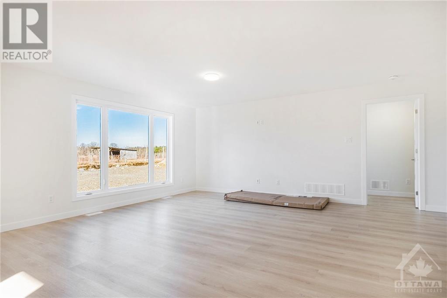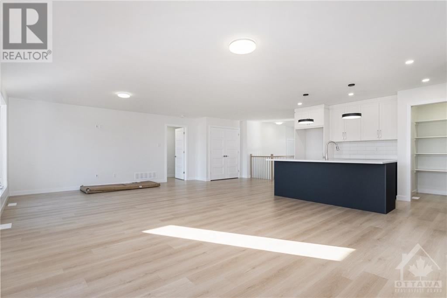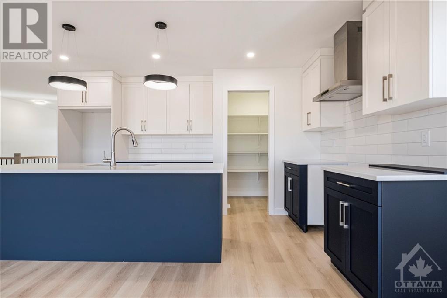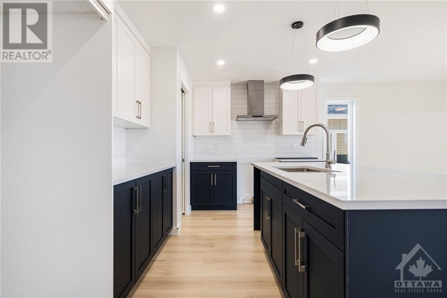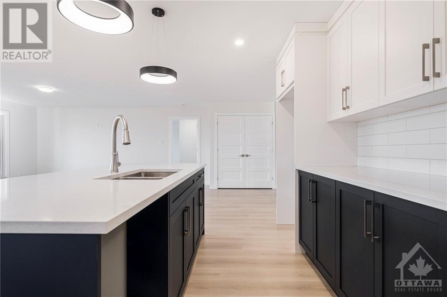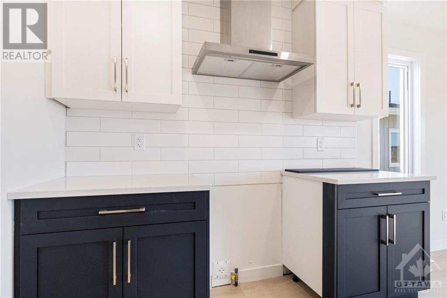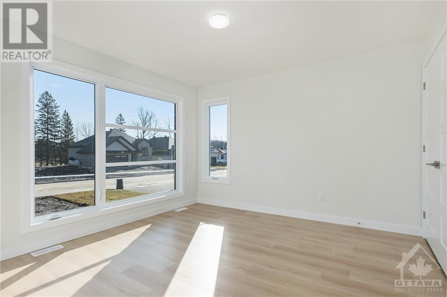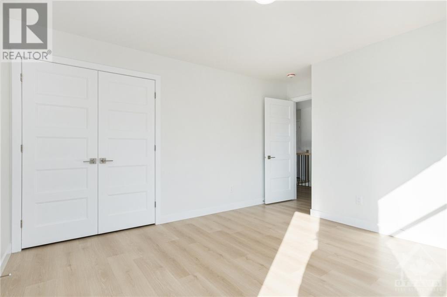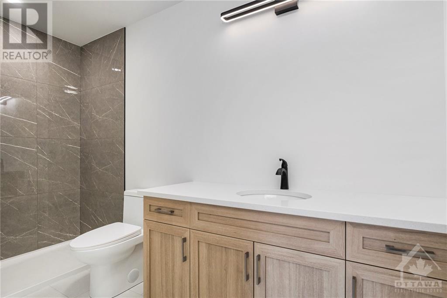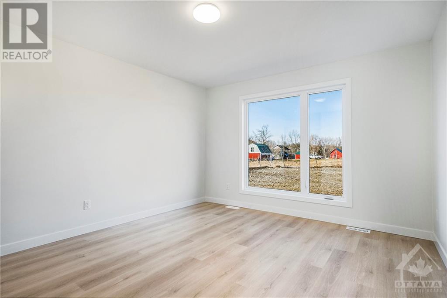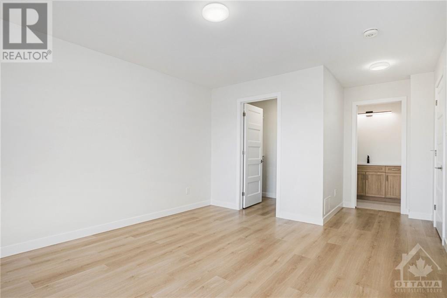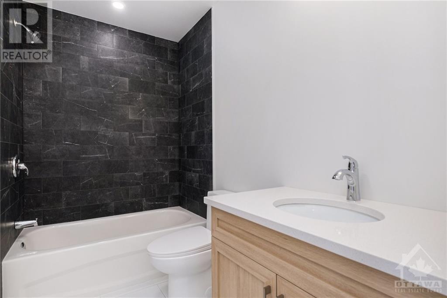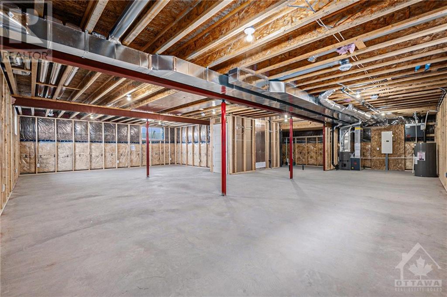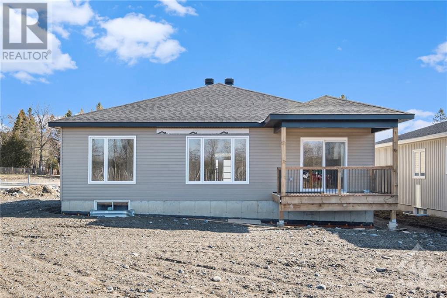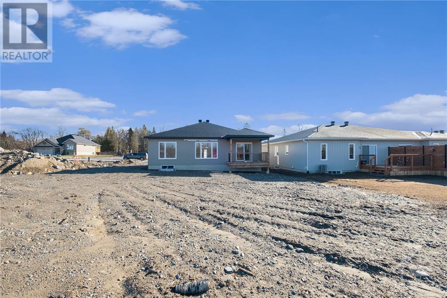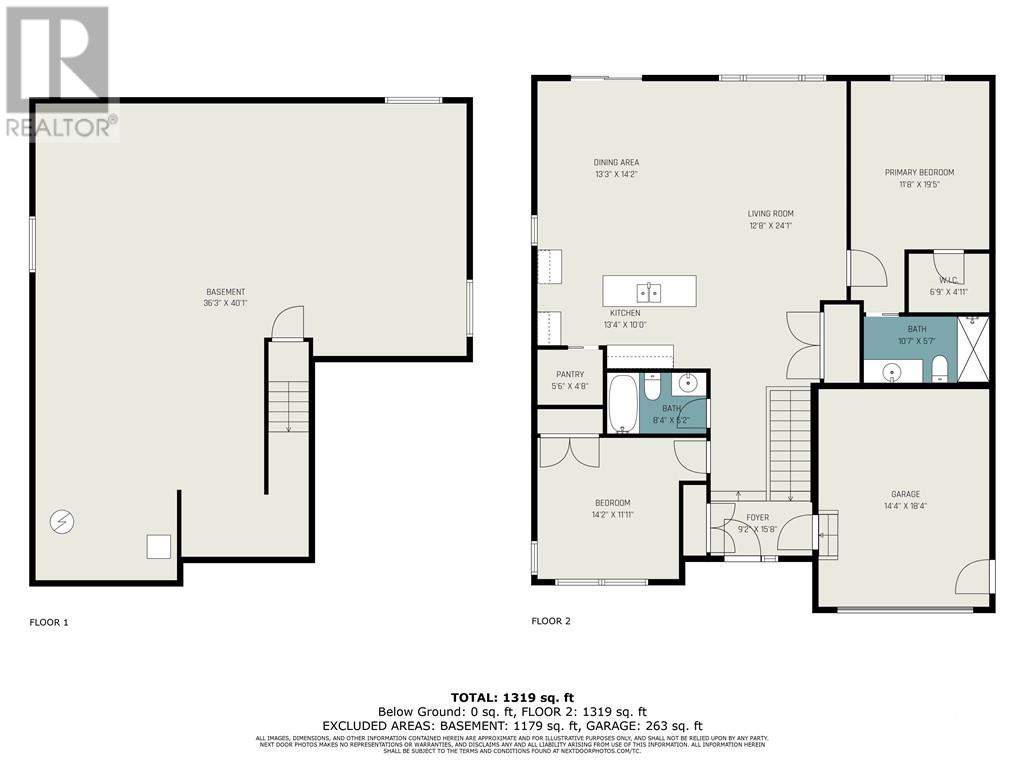60 Forrester Way Long Sault, Ontario K0C 1P0
$599,900
Presenting 60 Forrester Way, an exquisite custom-built bungalow nestled within one of Long Sault's premier neighborhoods! Upon entry, you're greeted by the inviting charm of a spacious 1426 sq ft layout, starting with a warm foyer that flows into the expansive open-concept living, dining & kitchen area. The kitchen, designed to fulfill every chef's desires, boasts an island, walk-in pantry, and ample cabinetry. The main floor also showcases 2 bedrooms, 2 bathrooms & more. The primary bedroom serves as a sanctuary, featuring a sizable walk-in & its own ensuite bathroom. Additionally, a covered rear deck complements the home. Other notable upgrades include: a full stone front exterior, quartz countertops, covered deck, backsplash, an upgraded lighting package, central AC, natural gas line for the stove & more. Rest assured with the included Tarion warranty. Asphalt driveway & sod included in the price. Available for quick occupancy. (id:19720)
Property Details
| MLS® Number | 1381757 |
| Property Type | Single Family |
| Neigbourhood | Long Sault |
| Parking Space Total | 5 |
Building
| Bathroom Total | 2 |
| Bedrooms Above Ground | 2 |
| Bedrooms Total | 2 |
| Architectural Style | Bungalow |
| Basement Development | Unfinished |
| Basement Type | Full (unfinished) |
| Constructed Date | 2024 |
| Construction Style Attachment | Detached |
| Cooling Type | Central Air Conditioning |
| Exterior Finish | Stone, Siding |
| Flooring Type | Laminate, Ceramic |
| Foundation Type | Poured Concrete |
| Heating Fuel | Natural Gas |
| Heating Type | Forced Air |
| Stories Total | 1 |
| Type | House |
| Utility Water | Municipal Water |
Parking
| Attached Garage | |
| Surfaced |
Land
| Acreage | No |
| Sewer | Municipal Sewage System |
| Size Depth | 130 Ft ,4 In |
| Size Frontage | 49 Ft ,2 In |
| Size Irregular | 49.13 Ft X 130.34 Ft |
| Size Total Text | 49.13 Ft X 130.34 Ft |
| Zoning Description | Residential |
Rooms
| Level | Type | Length | Width | Dimensions |
|---|---|---|---|---|
| Main Level | Bedroom | 12'0" x 12'0" | ||
| Main Level | 3pc Bathroom | Measurements not available | ||
| Main Level | Kitchen | 12'7" x 8'0" | ||
| Main Level | Living Room | 14'4" x 13'8" | ||
| Main Level | Dining Room | 14'4" x 13'0" | ||
| Main Level | Primary Bedroom | 12'0" x 13'0" | ||
| Main Level | Other | 7'1" x 5'0" | ||
| Main Level | 3pc Ensuite Bath | Measurements not available | ||
| Main Level | Pantry | Measurements not available |
https://www.realtor.ca/real-estate/26627686/60-forrester-way-long-sault-long-sault
Interested?
Contact us for more information

Mathieu Fournier
Salesperson
901 Notre Dame St
Embrun, Ontario K0A 1W0
(613) 878-0015
(613) 830-0759

Yvan Fournier
Salesperson
www.yvanfournier.ca/
901 Notre Dame St
Embrun, Ontario K0A 1W0
(613) 878-0015
(613) 830-0759

Jessica Fournier
Salesperson
https://www.fournierrealestategroup.ca/
https://www.facebook.com/Fournierrealestategroup/
901 Notre Dame St
Embrun, Ontario K0A 1W0
(613) 878-0015
(613) 830-0759


