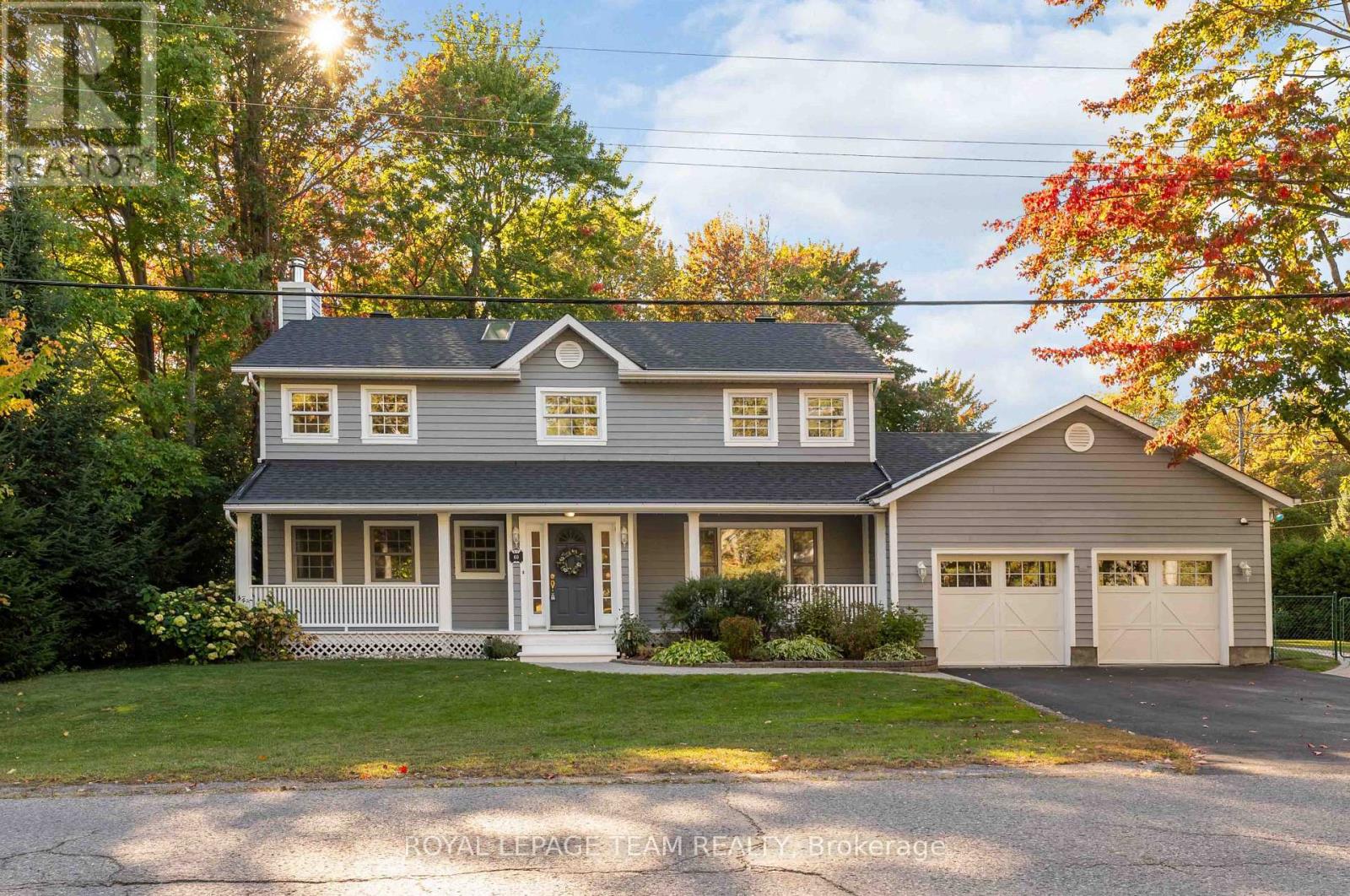60 Vaan Drive Ottawa, Ontario K2G 0C9
$1,099,000
Welcome to this impeccably maintained and upgraded home, perfectly situated on a 100 x 151 beautifully landscaped lot in the highly desirable Merivale Gardens neighborhood. Offering country living in the city, this rare gem provides a peaceful escape while being just minutes from all urban conveniences. This spacious and thoughtfully expanded home boasts 3 generous bedrooms (with potential for a 4th), 2.5 bathrooms, and a layout designed for both comfort and function. Step inside to discover large principal rooms and quality finishes throughout, incl. gourmet kitchen that will impress even the most discerning chef. Gorgeous maple cabinetry, stunning granite countertops, marble floors, & top-tier stainless steel appliances, incl. a professional gas range w/matching hood fan, full-size refrigerator, and dishwasher. An adjacent pantry offers custom built-ins incl. an upright freezer. The sun-filled great room addition features vaulted ceilings, large picture windows, gleaming hardwood floors, a gas fireplace, and custom built-in cabinetry creating a warm and inviting space for family gatherings. A formal entertainment-sized dining room with pot lights, a versatile living room/den, main floor laundry, and a powder room/laundry round out the main level. Upstairs, the primary bedroom retreat offers hardwood floors and a luxurious 4-piece ensuite with a soaker tub and separate shower. Two additional well-sized bedrooms and an updated 3-piece main bath complete the second level. The lower level offers a spacious recreation room w/spiral staircase access to the great room above, home theatre, den, and storage/utility room. Outdoors, enjoy your private backyard oasis featuring lush perennial gardens, welcoming interlock patio, convenient side deck, - the perfect setting to take in breathtaking western sunsets. A coveted neighborhood just steps to great parks & NCC trails, and access to great schools incl. Merivale High School w/IB program. Just move in! (id:19720)
Open House
This property has open houses!
2:00 pm
Ends at:4:00 pm
Property Details
| MLS® Number | X12440886 |
| Property Type | Single Family |
| Community Name | 7503 - Merivale Gardens |
| Equipment Type | Water Heater |
| Features | Irregular Lot Size, Level, Carpet Free, Sump Pump |
| Parking Space Total | 6 |
| Rental Equipment Type | Water Heater |
| Structure | Patio(s), Porch, Deck, Shed |
Building
| Bathroom Total | 3 |
| Bedrooms Above Ground | 3 |
| Bedrooms Total | 3 |
| Amenities | Fireplace(s) |
| Appliances | Garage Door Opener Remote(s), Water Treatment, Alarm System, Dishwasher, Dryer, Freezer, Hood Fan, Stove, Washer, Window Coverings, Refrigerator |
| Basement Development | Finished |
| Basement Type | N/a (finished) |
| Construction Style Attachment | Detached |
| Cooling Type | Central Air Conditioning |
| Exterior Finish | Wood, Stucco |
| Fireplace Present | Yes |
| Fireplace Total | 1 |
| Foundation Type | Block, Poured Concrete |
| Half Bath Total | 1 |
| Heating Fuel | Natural Gas |
| Heating Type | Forced Air |
| Stories Total | 2 |
| Size Interior | 2,500 - 3,000 Ft2 |
| Type | House |
| Utility Power | Generator |
Parking
| Attached Garage | |
| Garage |
Land
| Acreage | No |
| Fence Type | Partially Fenced |
| Landscape Features | Landscaped |
| Sewer | Septic System |
| Size Depth | 150 Ft ,9 In |
| Size Frontage | 101 Ft |
| Size Irregular | 101 X 150.8 Ft |
| Size Total Text | 101 X 150.8 Ft |
| Zoning Description | Residential |
Rooms
| Level | Type | Length | Width | Dimensions |
|---|---|---|---|---|
| Second Level | Primary Bedroom | 7.13 m | 3.29 m | 7.13 m x 3.29 m |
| Second Level | Bedroom 2 | 4.81 m | 3.26 m | 4.81 m x 3.26 m |
| Second Level | Bedroom 3 | 4.77 m | 3.29 m | 4.77 m x 3.29 m |
| Basement | Recreational, Games Room | 5.92 m | 5.77 m | 5.92 m x 5.77 m |
| Basement | Media | 6.01 m | 3.4 m | 6.01 m x 3.4 m |
| Basement | Den | 4.23 m | 3.21 m | 4.23 m x 3.21 m |
| Main Level | Living Room | 3.53 m | 3.3 m | 3.53 m x 3.3 m |
| Main Level | Dining Room | 4.91 m | 3.62 m | 4.91 m x 3.62 m |
| Main Level | Kitchen | 5.87 m | 2.5 m | 5.87 m x 2.5 m |
| Main Level | Pantry | 3.6 m | 2.15 m | 3.6 m x 2.15 m |
| Main Level | Great Room | 6.85 m | 6.8 m | 6.85 m x 6.8 m |
| Main Level | Laundry Room | 2.45 m | 2.31 m | 2.45 m x 2.31 m |
| Main Level | Den | 3.63 m | 3.31 m | 3.63 m x 3.31 m |
https://www.realtor.ca/real-estate/28943103/60-vaan-drive-ottawa-7503-merivale-gardens
Contact Us
Contact us for more information

John Kaczmarek
Salesperson
www.johnkaczmarek.com/
1723 Carling Avenue, Suite 1
Ottawa, Ontario K2A 1C8
(613) 725-1171
(613) 725-3323
www.teamrealty.ca/

Joanne Martin
Broker
www.housecurious.com/
1723 Carling Avenue, Suite 1
Ottawa, Ontario K2A 1C8
(613) 725-1171
(613) 725-3323
www.teamrealty.ca/








































