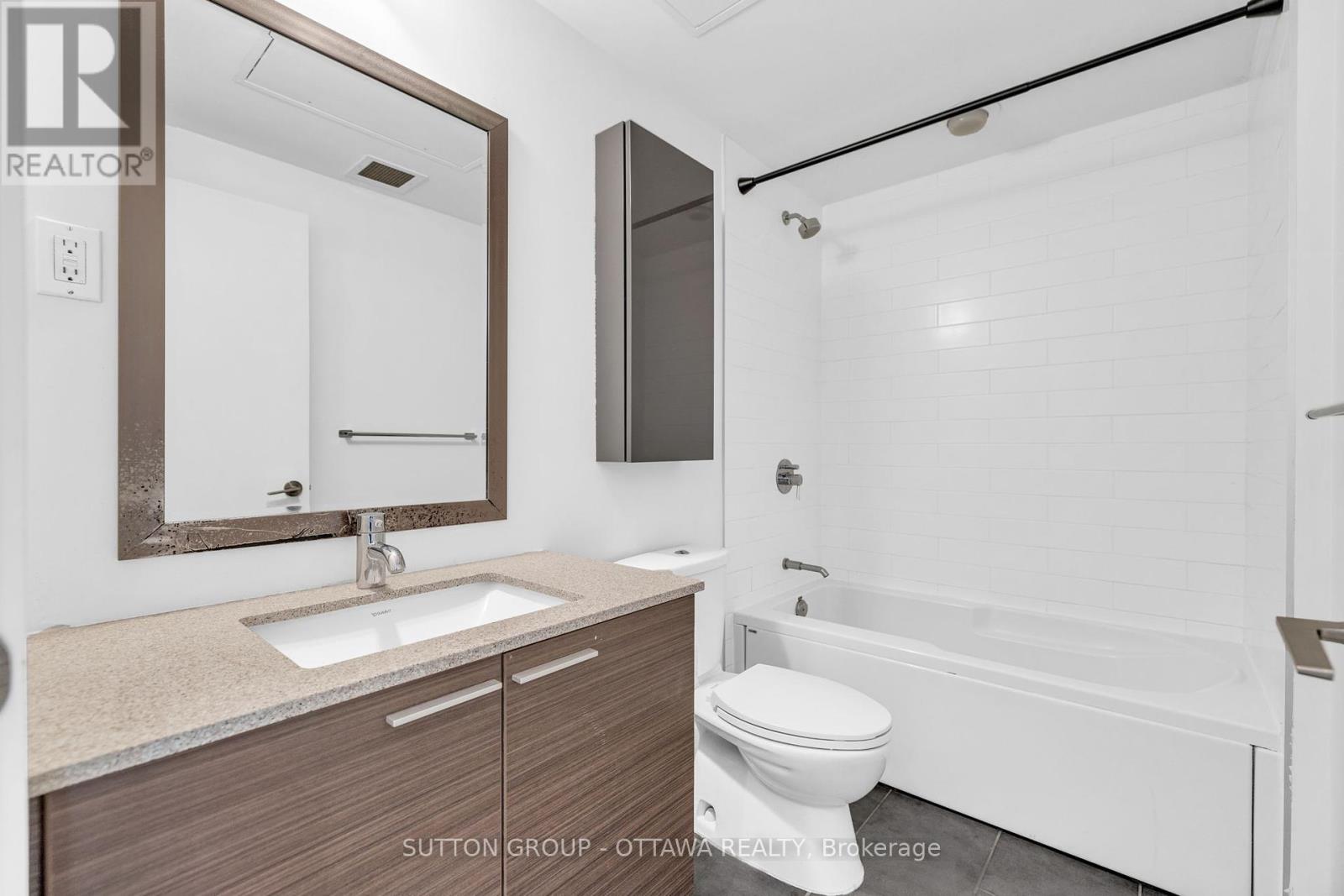602 - 354 Gladstone Avenue Ottawa, Ontario K2P 0R4
$433,000Maintenance, Parking, Common Area Maintenance, Heat
$545 Monthly
Maintenance, Parking, Common Area Maintenance, Heat
$545 MonthlyWelcome to Unit 602 at 354 Gladstone. This South Facing condo allows for bright sun all day long. A quiet inner unit overlooking the courtyard offers you peace and tranquility but yet you are still in t he heart of Ottawa's Centretown. Out your door you can enjoy restaurants like Fauna, Whalesbone, or you can enjoy cafes or even a spin class at Wheelhouse. You are close to shops, restaurants, parks, the Canal, The Glebe, Lansdowne, and so much more! This rarely offered 1-bedroom with den, and parking is perfect for a first time homebuyer, or maybe a couple or someone transitioning into the city. This building is clean, mature and I personally feel is well kept and have great owners throughout. Inside, the well-designed floor plan includes distinct living and dining areas, all framed by floor-to-ceiling windows that flood the space with natural light. The kitchen offers great storage and a functional layout, while the master bedroom is spacious and comfortable the den is also generously sized, perfect for guests, a home office, or both. Step outside to your private balcony and soak in the views- your personal retreat in the sky. Top-notch building amenities include on-site concierge service, a fully equipped exercise room, a BBQ area, and a party room with a theatre space. With parking included, this is offers you an awesome convenient lifestyle, the complete package!! The unit just had brand new flooring installed and its a true WOW!! (id:19720)
Property Details
| MLS® Number | X12127472 |
| Property Type | Single Family |
| Community Name | 4103 - Ottawa Centre |
| Amenities Near By | Public Transit, Park |
| Community Features | Pet Restrictions, Community Centre |
| Features | Balcony |
| Parking Space Total | 1 |
Building
| Bathroom Total | 1 |
| Bedrooms Above Ground | 1 |
| Bedrooms Total | 1 |
| Amenities | Party Room, Security/concierge, Recreation Centre, Visitor Parking, Exercise Centre, Storage - Locker |
| Appliances | Window Coverings |
| Cooling Type | Central Air Conditioning |
| Exterior Finish | Brick, Concrete |
| Foundation Type | Concrete |
| Heating Fuel | Natural Gas |
| Heating Type | Heat Pump |
| Size Interior | 600 - 699 Ft2 |
| Type | Apartment |
Parking
| Underground | |
| No Garage |
Land
| Acreage | No |
| Land Amenities | Public Transit, Park |
| Zoning Description | Residential |
Rooms
| Level | Type | Length | Width | Dimensions |
|---|---|---|---|---|
| Main Level | Kitchen | 2.74 m | 5.94 m | 2.74 m x 5.94 m |
| Main Level | Living Room | 3.22 m | 5.94 m | 3.22 m x 5.94 m |
| Main Level | Den | 2.74 m | 2.43 m | 2.74 m x 2.43 m |
| Main Level | Bedroom | 2.74 m | 3.4 m | 2.74 m x 3.4 m |
| Main Level | Bathroom | 2 m | 2 m | 2 m x 2 m |
| Main Level | Laundry Room | 2 m | 2 m | 2 m x 2 m |
https://www.realtor.ca/real-estate/28266621/602-354-gladstone-avenue-ottawa-4103-ottawa-centre
Contact Us
Contact us for more information

Sonja M. Payette
Salesperson
300 Richmond Rd Unit 400
Ottawa, Ontario K1Z 6X6
(613) 744-5000
(343) 545-0004
suttonottawa.ca/



















