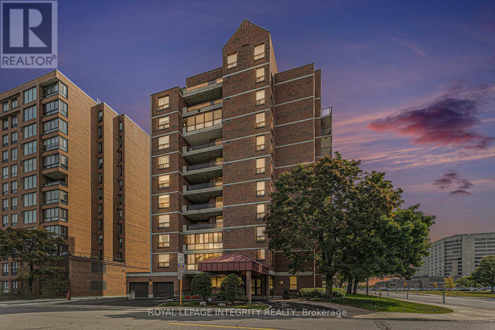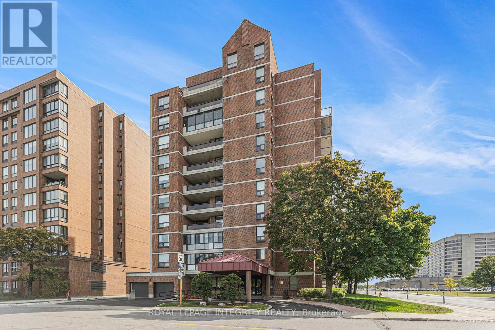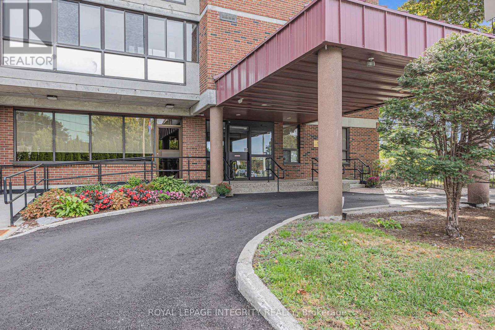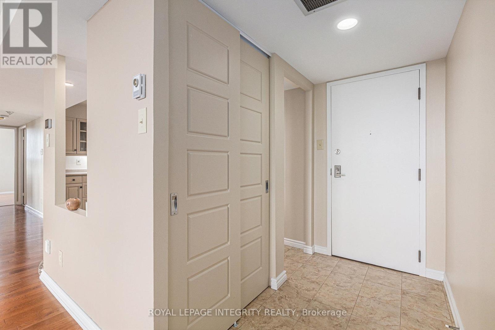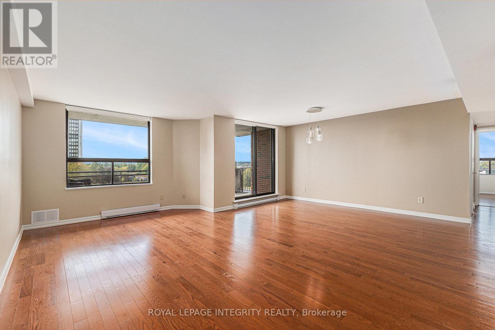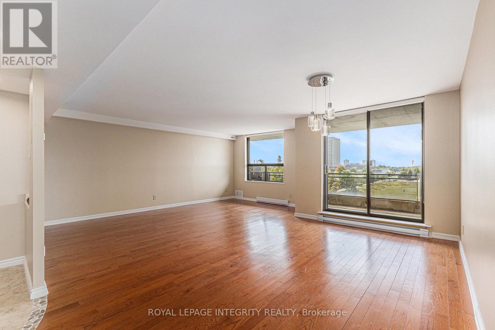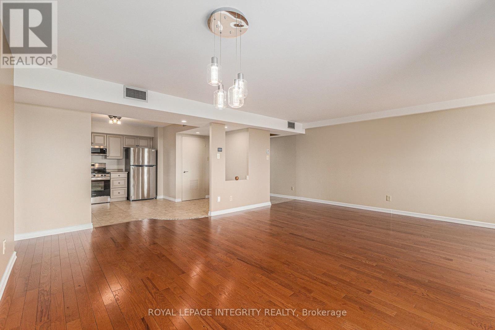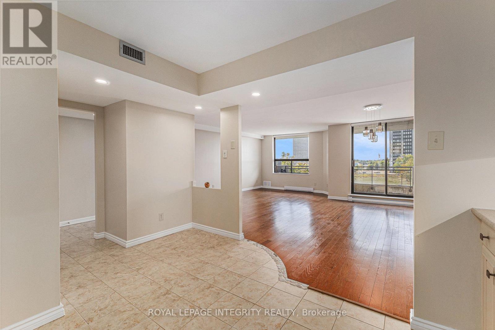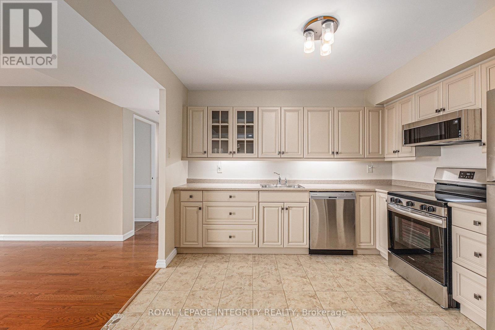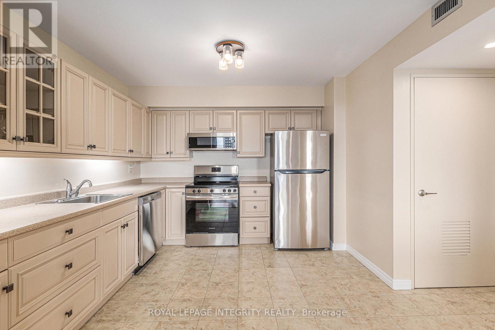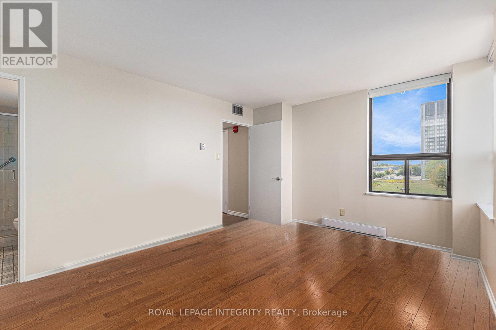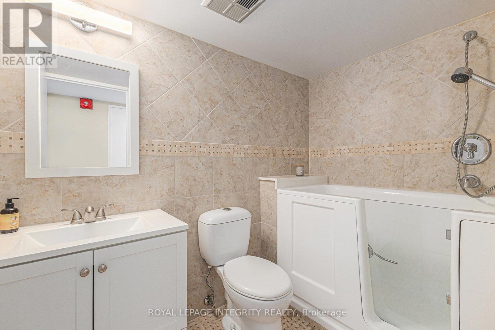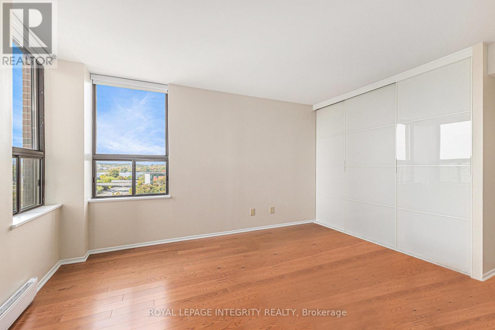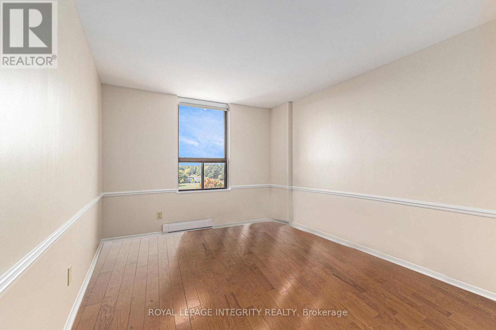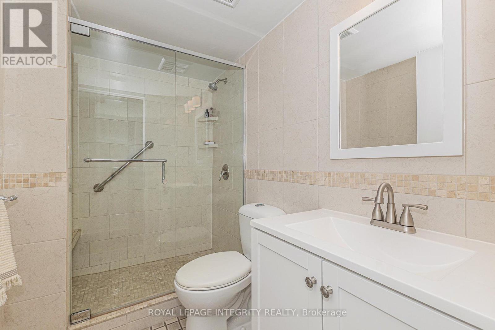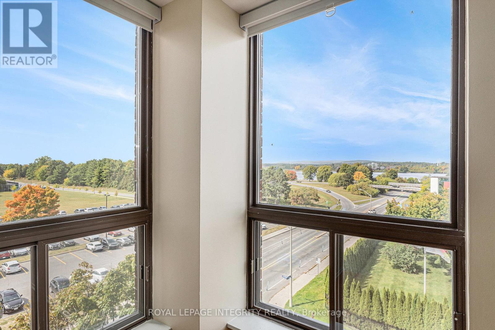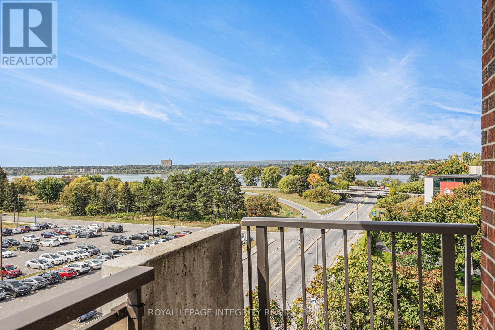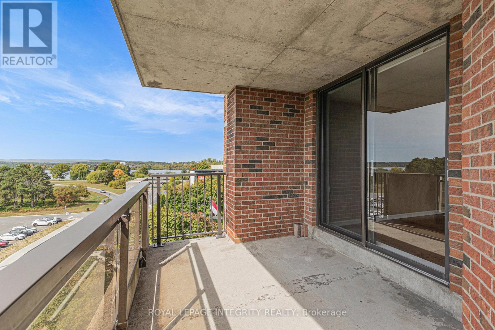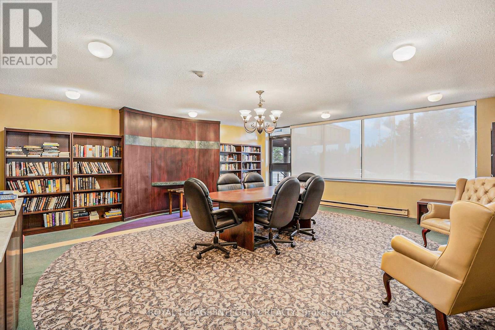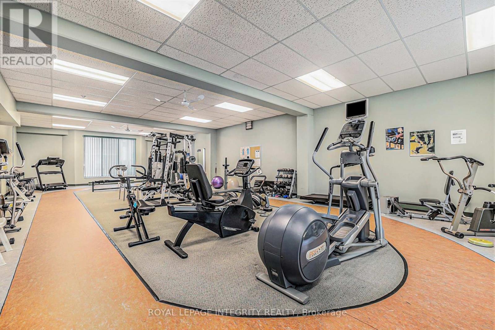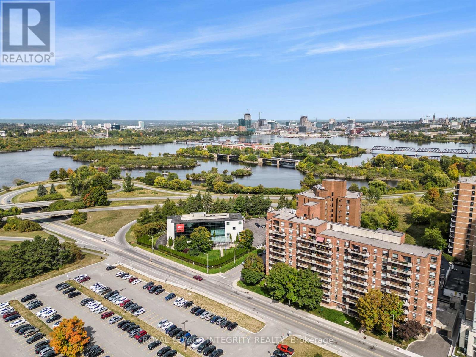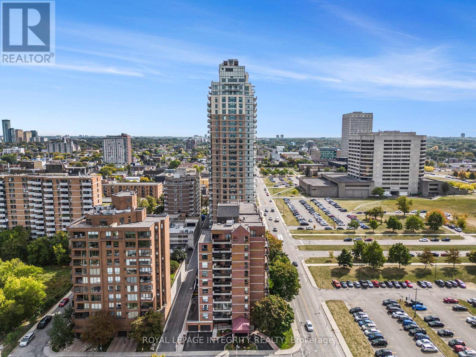602 - 50 Emmerson Avenue Ottawa, Ontario K1Y 4P7
$559,900Maintenance, Water, Insurance, Parking
$802.76 Monthly
Maintenance, Water, Insurance, Parking
$802.76 MonthlyBeautifully renovated 2 bedroom 2 full baths condo with a spacious floorplan and breathtaking views of the Ottawa River and Gatineau hills in a sought-after location! Within walking distance to the trail along the Ottawa River, the Parkdale Market, LRT station, dog parks, and near all the fabulous shops and restaurants Hintonburg and Wellington Village have to offer! This bright condo was recently renovated to have an open concept kitchen dining room and offers an abundance of natural light thanks to the large windows and patio door. The living/dining area is perfect for entertaining and features gleaming hardwood floors and access to a large west facing balcony where you will enjoy beautiful sunsets. Enjoy the convenience of in-unit laundry and cooking in your large kitchen featuring tasteful cabinets, new stainless steel appliances and a convenient eating area. Both bright bedrooms are spacious and offer stunning views of the Ottawa River. They also offer new modern closet doors and practical built-in organizers. The large primary bedroom comes with its own 3-piece ensuite. This unit was freshly painted in neutral tones and thoroughly cleaned. New air handler (furnace) and heat pump added for more comfort, reliability and efficiency. All popcorn ceilings has been recently removed, now modern flat ceilings throughout. Unit is on the northwest corner of the building. Condo fees include water/sewer and access to the building's sauna, exercise and party rooms. 1 underground parking space included. Call Phil with any questions, 613-316-3707. Open house Sunday September 28th 2-4PM. (id:19720)
Open House
This property has open houses!
2:00 pm
Ends at:4:00 pm
Property Details
| MLS® Number | X12417206 |
| Property Type | Single Family |
| Community Name | 4201 - Mechanicsville |
| Amenities Near By | Hospital, Park, Public Transit |
| Community Features | Pet Restrictions, Community Centre |
| Equipment Type | Water Heater - Electric, Water Heater |
| Features | Elevator, In Suite Laundry |
| Parking Space Total | 1 |
| Rental Equipment Type | Water Heater - Electric, Water Heater |
Building
| Bathroom Total | 2 |
| Bedrooms Above Ground | 2 |
| Bedrooms Total | 2 |
| Amenities | Exercise Centre, Party Room, Visitor Parking, Storage - Locker |
| Appliances | Garage Door Opener Remote(s), Intercom, Dishwasher, Dryer, Hood Fan, Microwave, Stove, Washer, Refrigerator |
| Cooling Type | Central Air Conditioning |
| Exterior Finish | Brick |
| Flooring Type | Tile, Hardwood |
| Foundation Type | Concrete |
| Heating Fuel | Electric |
| Heating Type | Baseboard Heaters |
| Size Interior | 1,000 - 1,199 Ft2 |
| Type | Apartment |
Parking
| Underground | |
| Garage |
Land
| Acreage | No |
| Land Amenities | Hospital, Park, Public Transit |
| Landscape Features | Landscaped |
Rooms
| Level | Type | Length | Width | Dimensions |
|---|---|---|---|---|
| Main Level | Foyer | 1.2 m | 2.31 m | 1.2 m x 2.31 m |
| Main Level | Living Room | 3.34 m | 5.49 m | 3.34 m x 5.49 m |
| Main Level | Dining Room | 2.91 m | 4.44 m | 2.91 m x 4.44 m |
| Main Level | Kitchen | 4.95 m | 4.16 m | 4.95 m x 4.16 m |
| Main Level | Primary Bedroom | 3.25 m | 4.67 m | 3.25 m x 4.67 m |
| Main Level | Bathroom | 2.42 m | 1.61 m | 2.42 m x 1.61 m |
| Main Level | Bedroom 2 | 3.12 m | 4.57 m | 3.12 m x 4.57 m |
| Main Level | Bathroom | 2.42 m | 1.64 m | 2.42 m x 1.64 m |
| Main Level | Laundry Room | 1.69 m | 1.75 m | 1.69 m x 1.75 m |
| Main Level | Other | 6.64 m | 2.58 m | 6.64 m x 2.58 m |
https://www.realtor.ca/real-estate/28892275/602-50-emmerson-avenue-ottawa-4201-mechanicsville
Contact Us
Contact us for more information

Phil Labbé
Salesperson
www.phillabbe.com/
2148 Carling Ave., Unit 6
Ottawa, Ontario K2A 1H1
(613) 829-1818
royallepageintegrity.ca/


