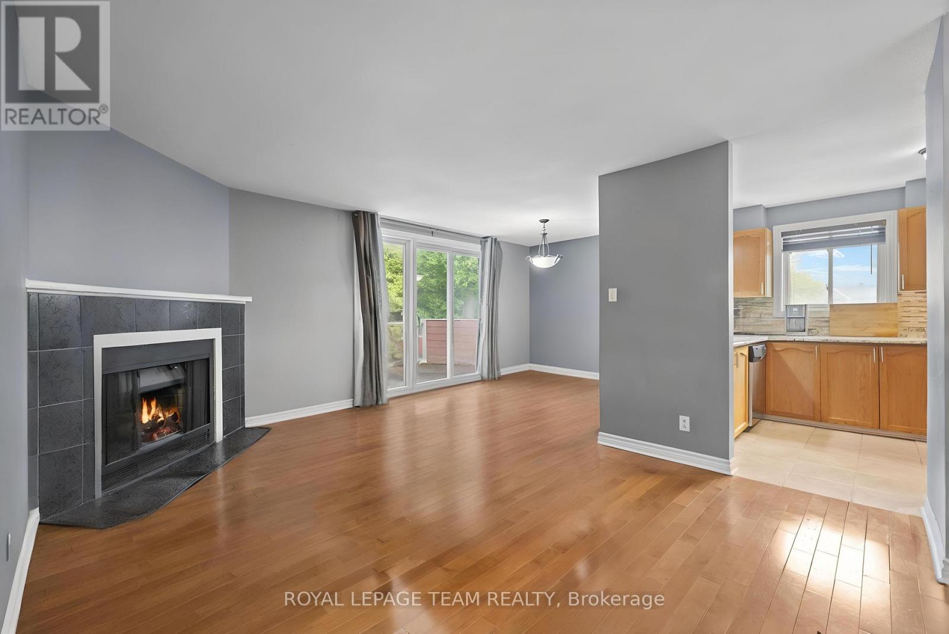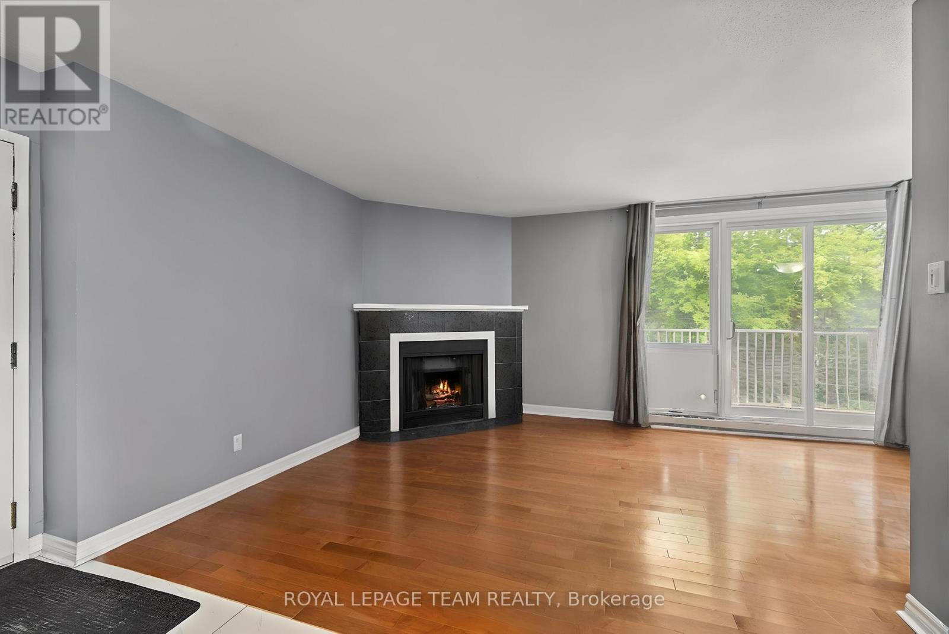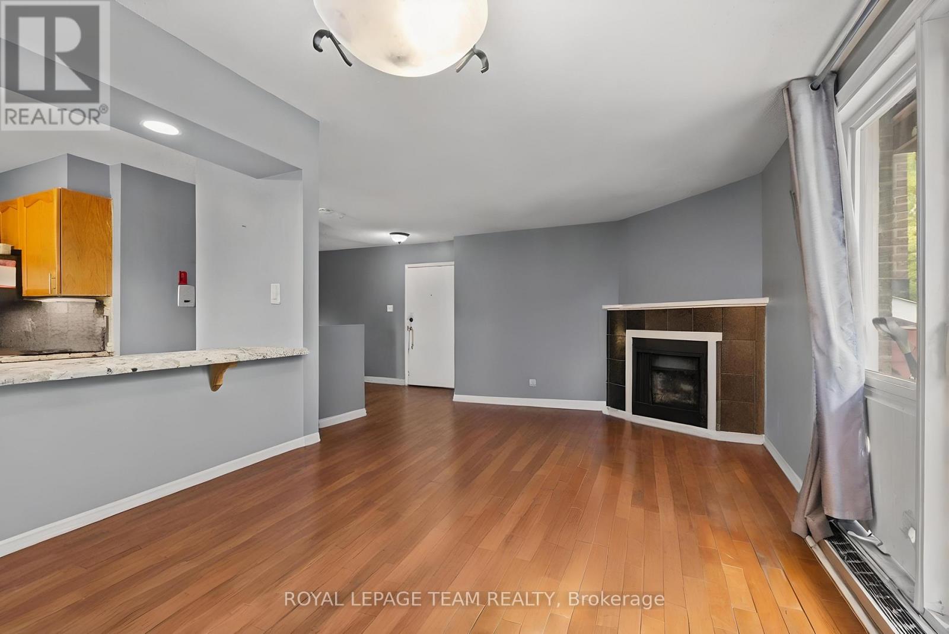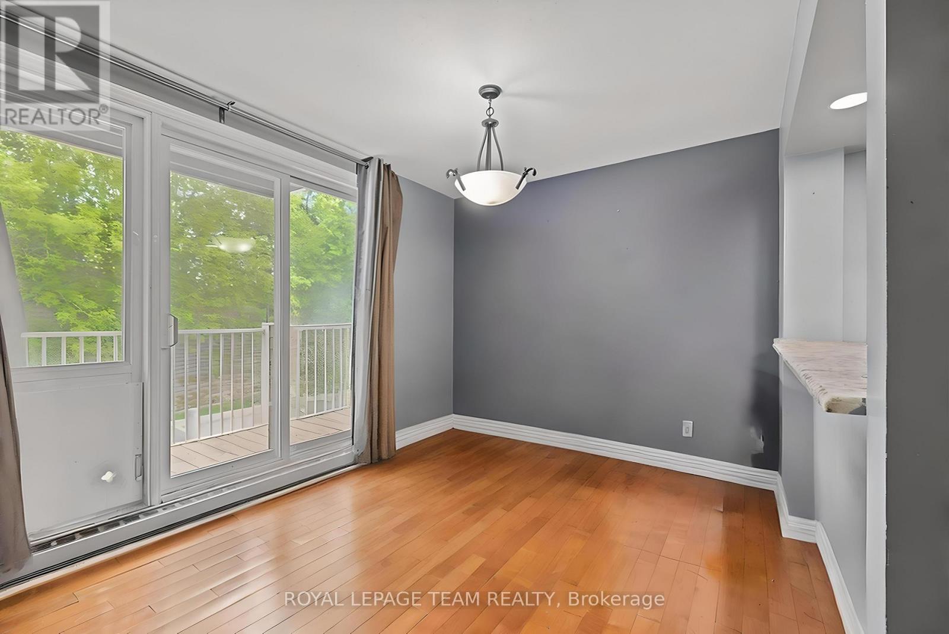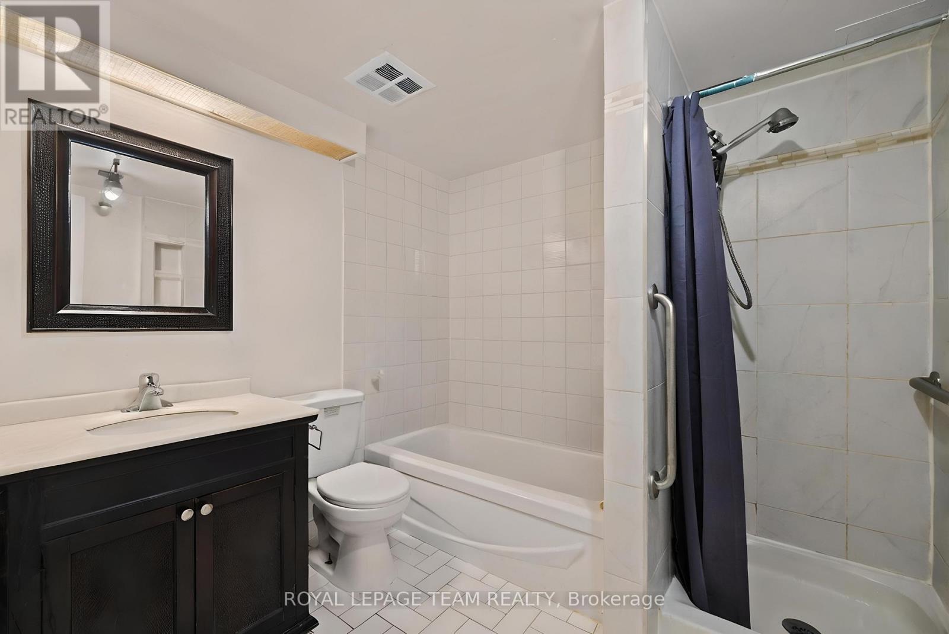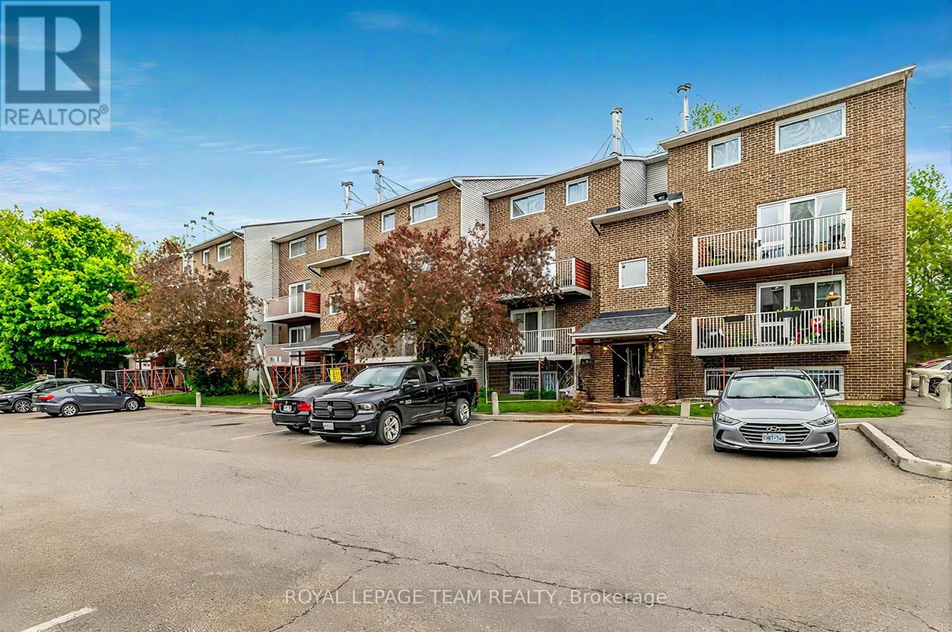603 - 1589 St. Bernard Street Ottawa, Ontario K1T 3H9
$309,000Maintenance, Water, Insurance
$525 Monthly
Maintenance, Water, Insurance
$525 MonthlyBright and spacious 2-storey stacked condo in the heart of Blossom Park! This smart layout offers privacy and functionality with 2 bedrooms on the lower level, including a primary with walk-in closet, a full bath, and storage. Upstairs features hardwood floors, a cozy wood-burning fireplace, laundry, powder room, and an east-facing balcony perfect for your morning coffee. The kitchen offers granite countertops, classic oak cabinets, and great prep space. Freshly painted in modern neutrals and move-in ready. Updates include newer windows, roof, and re-paved parking lot (2019), with front steps currently being replaced (2025). Quiet, family-friendly location just minutes to schools, parks, shopping, and transit. One exterior parking space included. A fantastic opportunity for first-time buyers, investors, or downsizers! (id:19720)
Property Details
| MLS® Number | X12175594 |
| Property Type | Single Family |
| Community Name | 2607 - Sawmill Creek/Timbermill |
| Community Features | Pet Restrictions |
| Features | In Suite Laundry |
| Parking Space Total | 1 |
Building
| Bathroom Total | 2 |
| Bedrooms Above Ground | 2 |
| Bedrooms Below Ground | 2 |
| Bedrooms Total | 4 |
| Amenities | Fireplace(s) |
| Appliances | Water Heater, Intercom, Dryer, Hood Fan, Stove, Washer, Refrigerator |
| Basement Development | Finished |
| Basement Type | Full (finished) |
| Exterior Finish | Brick |
| Fireplace Present | Yes |
| Foundation Type | Concrete |
| Half Bath Total | 1 |
| Heating Fuel | Electric |
| Heating Type | Baseboard Heaters |
| Size Interior | 900 - 999 Ft2 |
| Type | Row / Townhouse |
Parking
| No Garage |
Land
| Acreage | No |
Rooms
| Level | Type | Length | Width | Dimensions |
|---|---|---|---|---|
| Basement | Bedroom | 4.72 m | 2.99 m | 4.72 m x 2.99 m |
| Basement | Bedroom 2 | 2.89 m | 2.79 m | 2.89 m x 2.79 m |
| Basement | Bathroom | 2.43 m | 1.7 m | 2.43 m x 1.7 m |
| Basement | Other | Measurements not available | ||
| Main Level | Living Room | 3.65 m | 3.55 m | 3.65 m x 3.55 m |
| Main Level | Dining Room | 2.79 m | 2.43 m | 2.79 m x 2.43 m |
| Main Level | Kitchen | 3.5 m | 2.48 m | 3.5 m x 2.48 m |
| Main Level | Laundry Room | 2 m | 1.5 m | 2 m x 1.5 m |
| Main Level | Bathroom | 1.57 m | 1.37 m | 1.57 m x 1.37 m |
Contact Us
Contact us for more information

Charles Khouri
Salesperson
www.charleskhouri.com/
www.facebook.com/charleskhouriottawarealestateagent
www.twitter.com/Charleskhouri1
www.linkedin.com/pub/charles-khouri/53/5b/355
1723 Carling Avenue, Suite 1
Ottawa, Ontario K2A 1C8
(613) 725-1171
(613) 725-3323



