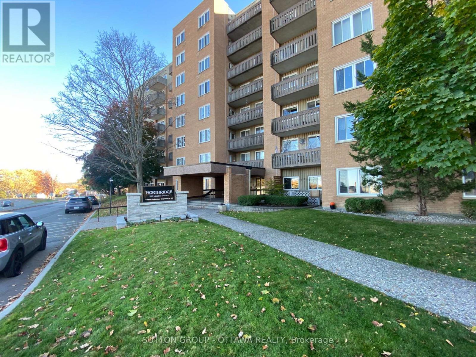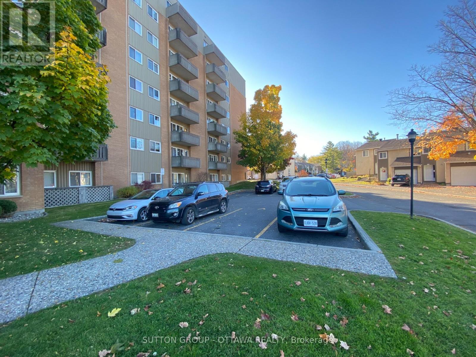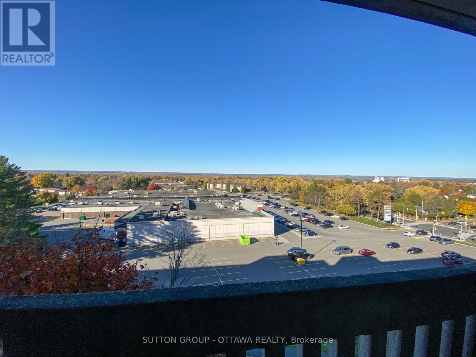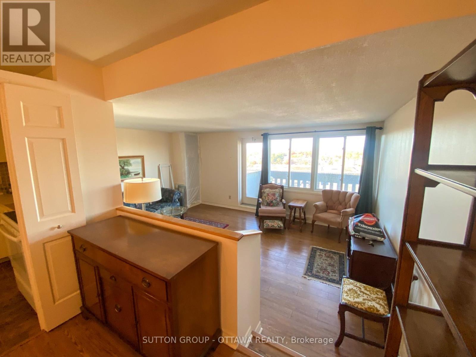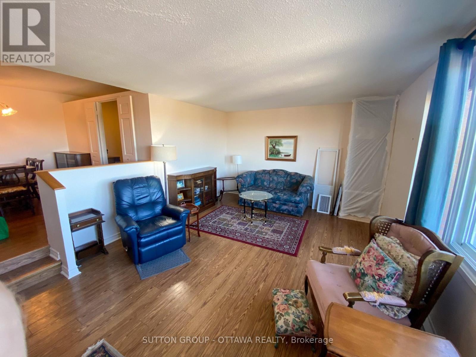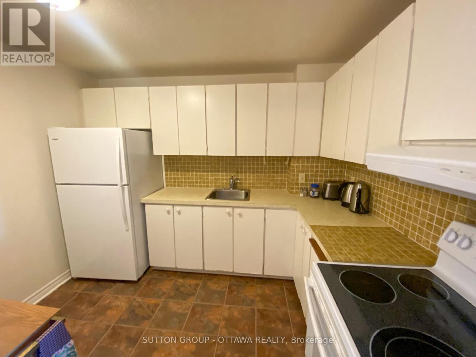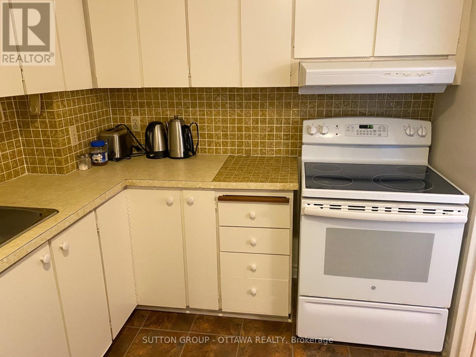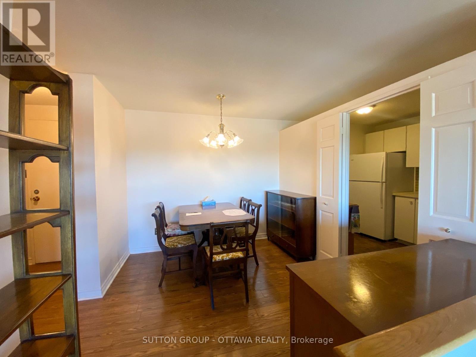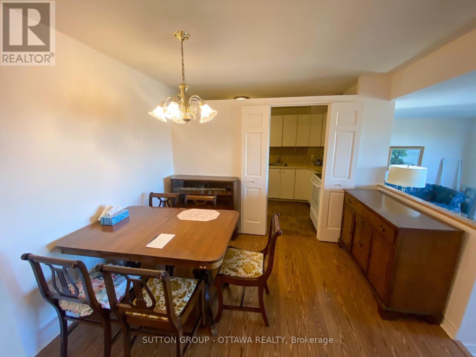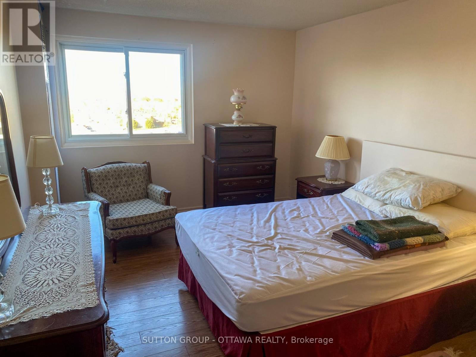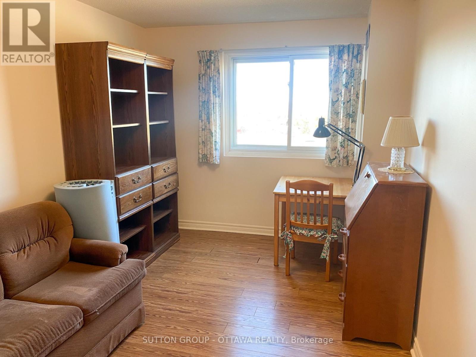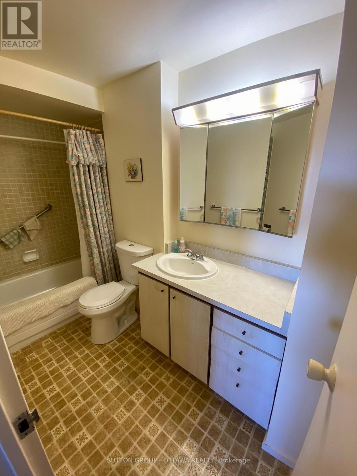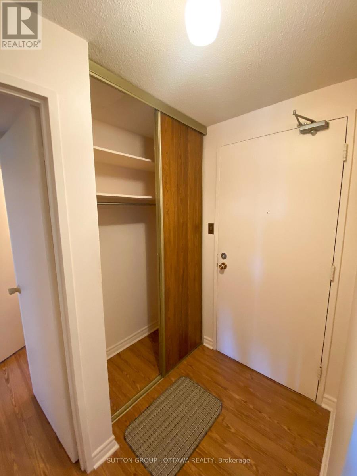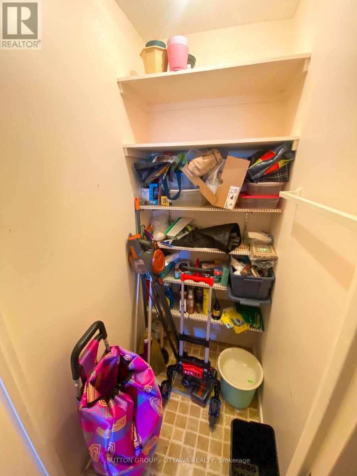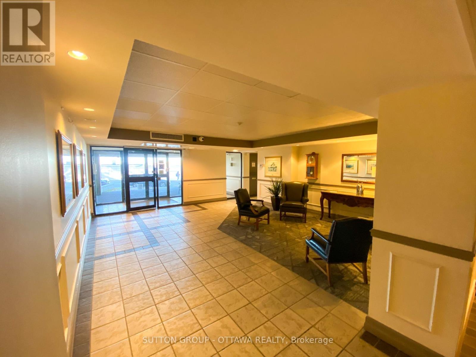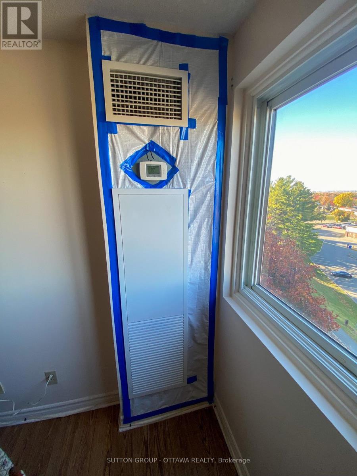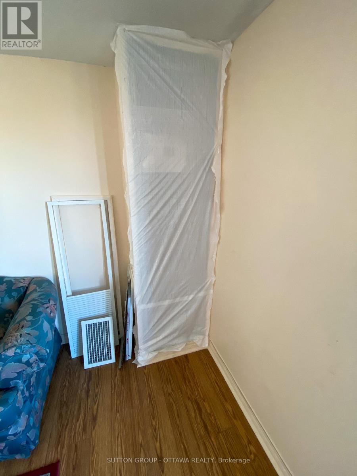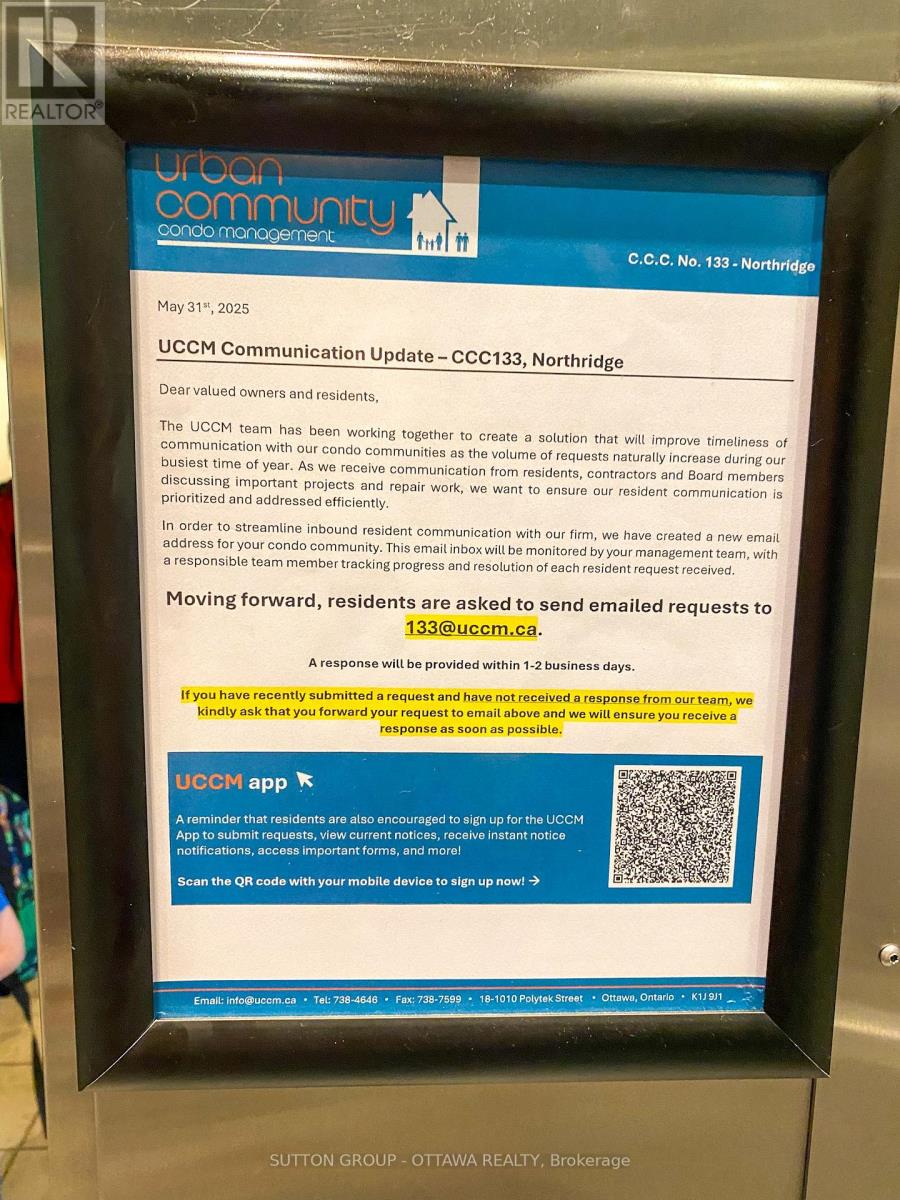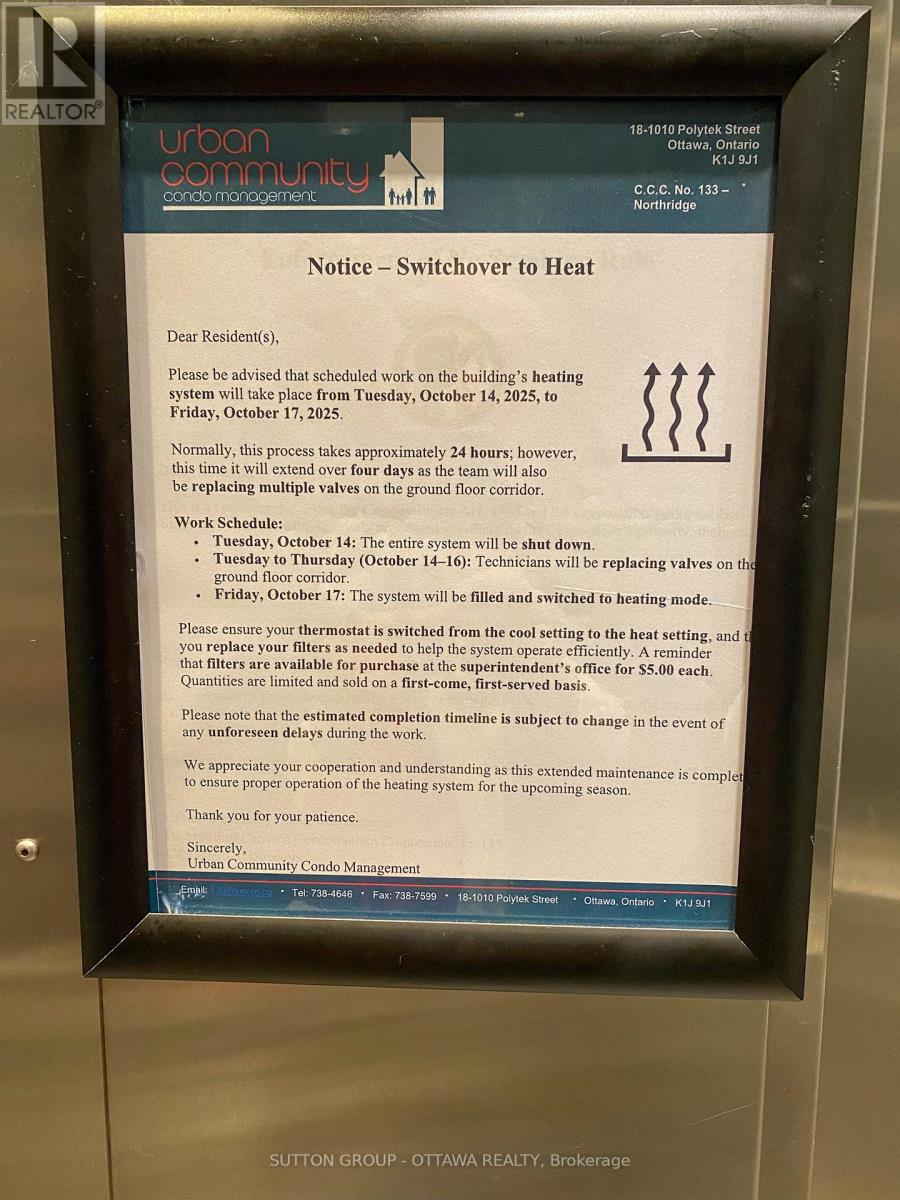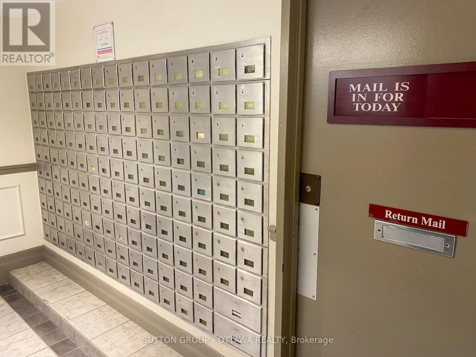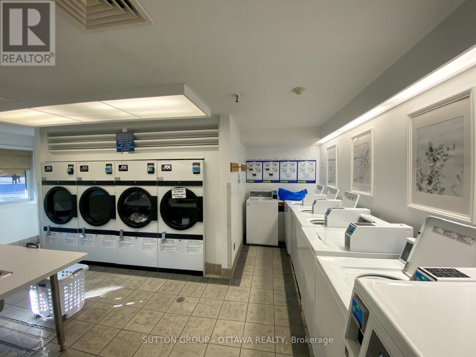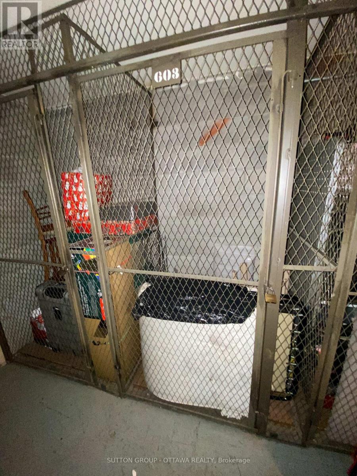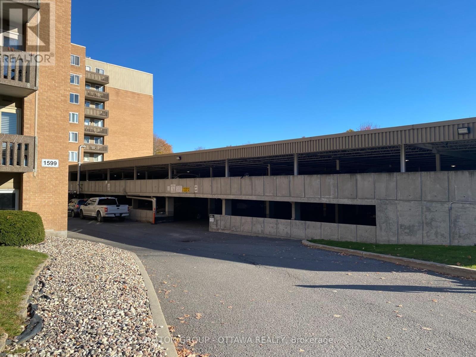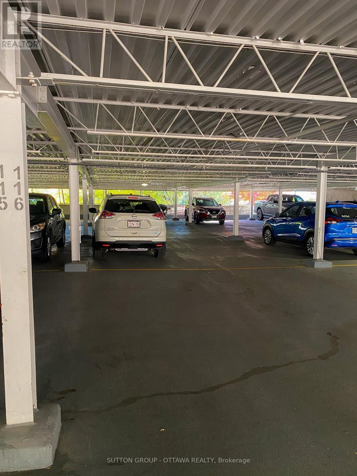603 - 1599 Lassiter Terrace Ottawa, Ontario K1J 8R6
$284,900Maintenance, Heat, Electricity, Common Area Maintenance, Insurance, Parking, Water
$816 Monthly
Maintenance, Heat, Electricity, Common Area Maintenance, Insurance, Parking, Water
$816 MonthlyA lovely 2 bedroom apartment, in a convenient & pleasant location, with a view facing toward the Gatineau Hills. Features a sunken Living room with a balcony. The Dining room looks down on the Living room, with a view of the Gatineau Hills. This apartment has been gently Owner occupied. The kitchen, as with the entire apartment is clean & functional. There are 2 good sized Bedrooms and a 4-pce bathroom. For convenience, don't miss the storage room. Also a functional sized Foyer area. Parking has 1 spot, reachable from inside the building (and 1 storage locker), on the second floor (you're not exposed to overhead rain or snow). with Visitor spots to the right of the main entrance. The Condo also has a main floor Laundry room, a party room, bike storage, 2 Guest suites and an outdoor pool. Condo fees include heat, cooling, hydro and water. You're close to shopping, a bank, transportation, all in a quiet area. Don't miss it! (id:19720)
Property Details
| MLS® Number | X12497854 |
| Property Type | Single Family |
| Community Name | 2105 - Beaconwood |
| Amenities Near By | Public Transit, Schools |
| Community Features | Pets Allowed With Restrictions |
| Features | Elevator, Balcony, Carpet Free |
| Parking Space Total | 1 |
| Pool Type | Outdoor Pool |
| View Type | View |
Building
| Bathroom Total | 1 |
| Bedrooms Above Ground | 2 |
| Bedrooms Total | 2 |
| Amenities | Visitor Parking, Party Room, Storage - Locker |
| Appliances | Hood Fan, Stove, Window Coverings, Refrigerator |
| Basement Type | None |
| Cooling Type | Central Air Conditioning |
| Exterior Finish | Brick |
| Flooring Type | Linoleum |
| Heating Fuel | Natural Gas |
| Heating Type | Forced Air |
| Size Interior | 800 - 899 Ft2 |
| Type | Apartment |
Parking
| Attached Garage | |
| Garage | |
| Covered |
Land
| Acreage | No |
| Land Amenities | Public Transit, Schools |
| Zoning Description | R5a H(40) |
Rooms
| Level | Type | Length | Width | Dimensions |
|---|---|---|---|---|
| Flat | Living Room | 5.233 m | 3.694 m | 5.233 m x 3.694 m |
| Flat | Dining Room | 3.124 m | 2.759 m | 3.124 m x 2.759 m |
| Flat | Kitchen | 3.133 m | 2.387 m | 3.133 m x 2.387 m |
| Flat | Bedroom | 4.588 m | 3.112 m | 4.588 m x 3.112 m |
| Flat | Bedroom 2 | 4.604 m | 2.711 m | 4.604 m x 2.711 m |
| Flat | Bathroom | 2.971 m | 1.6 m | 2.971 m x 1.6 m |
| Flat | Other | 1.219 m | 0.914 m | 1.219 m x 0.914 m |
https://www.realtor.ca/real-estate/29055196/603-1599-lassiter-terrace-ottawa-2105-beaconwood
Contact Us
Contact us for more information

Mike Ryan
Salesperson
www.ottawacityhomes.com/
300 Richmond Rd Unit 400
Ottawa, Ontario K1Z 6X6
(613) 744-5000
(343) 545-0004
suttonottawa.ca/


