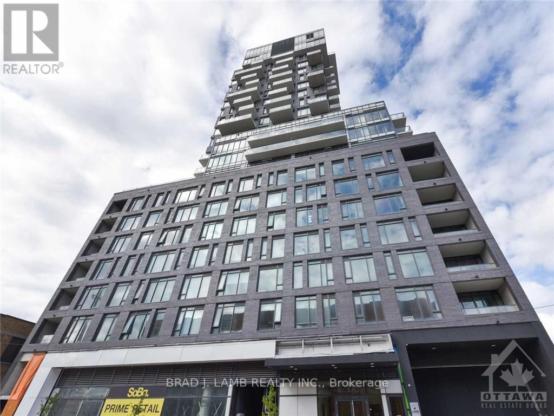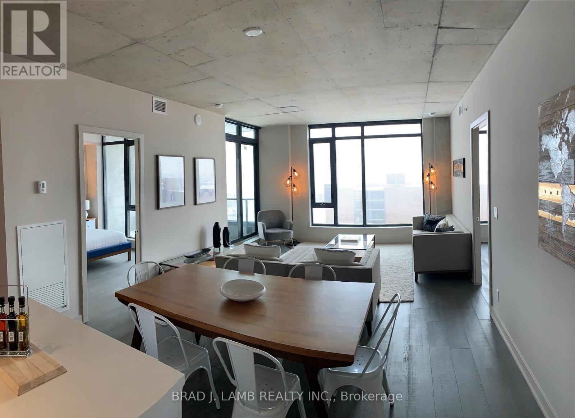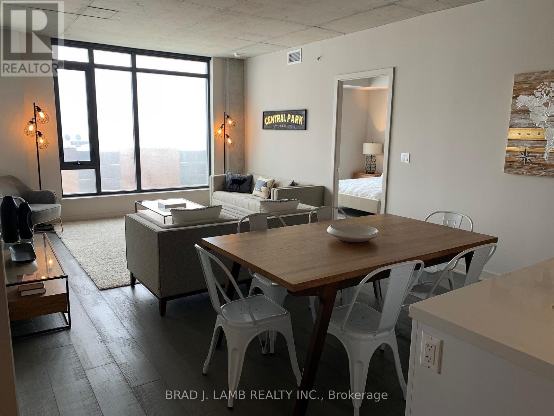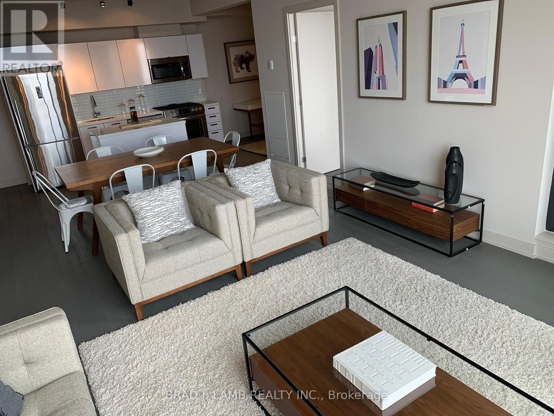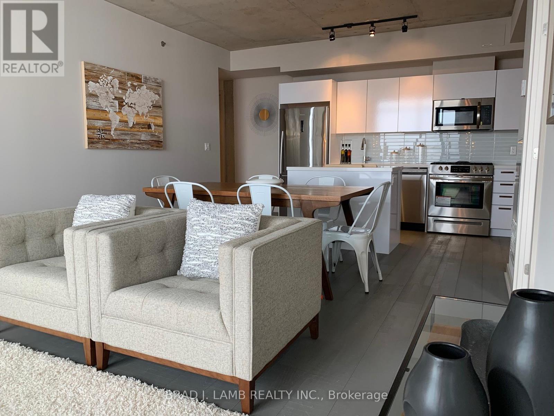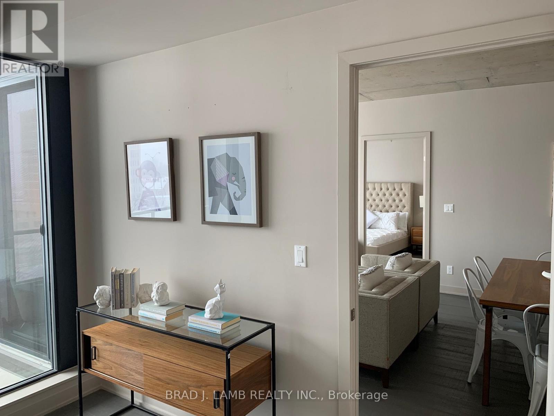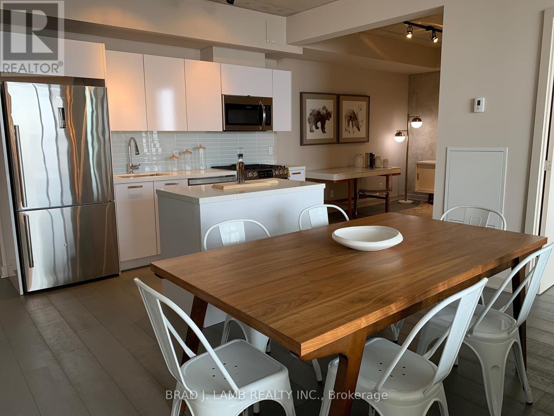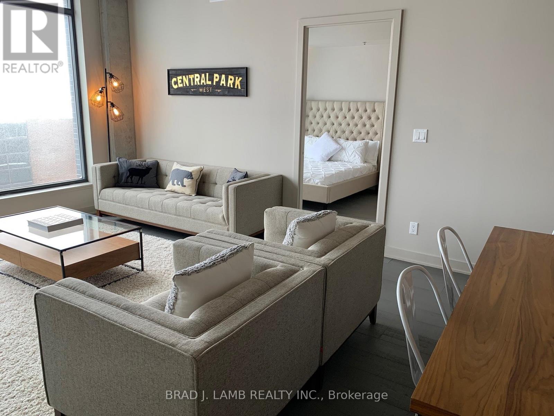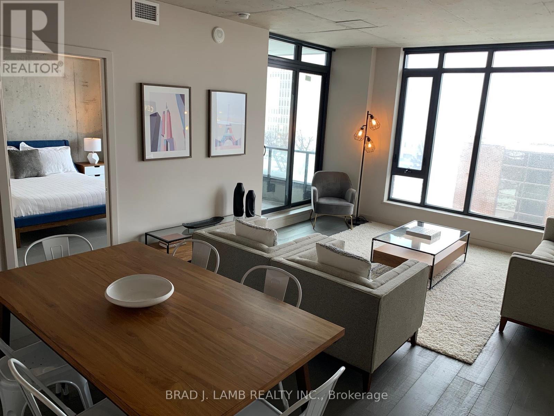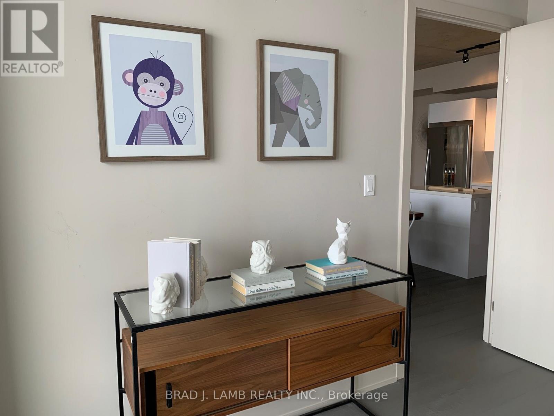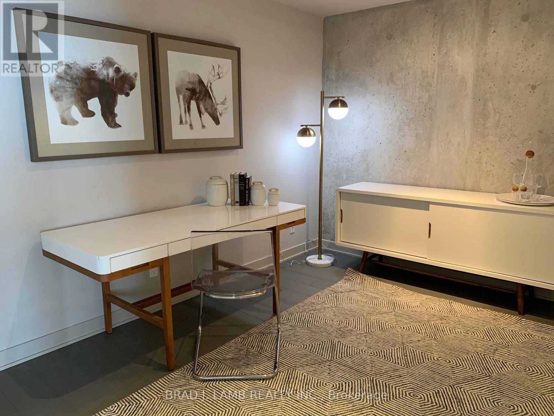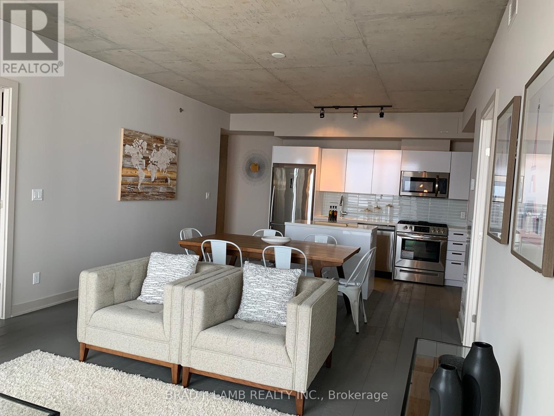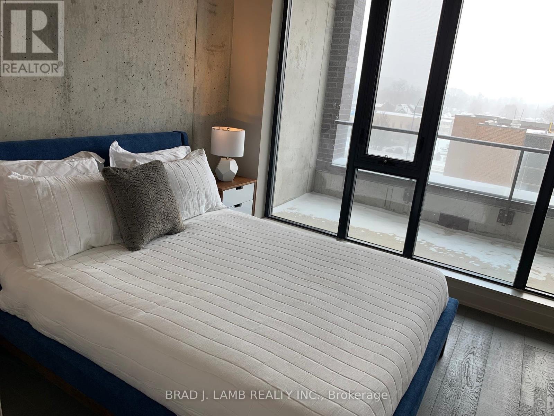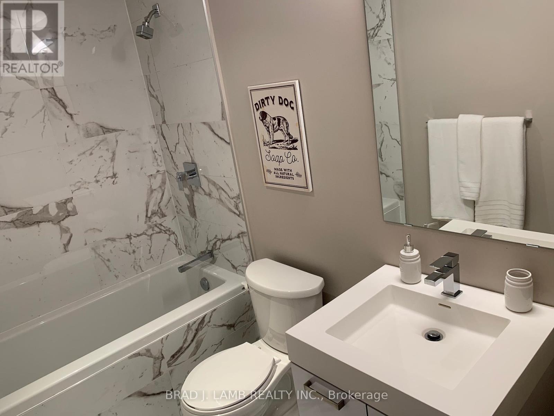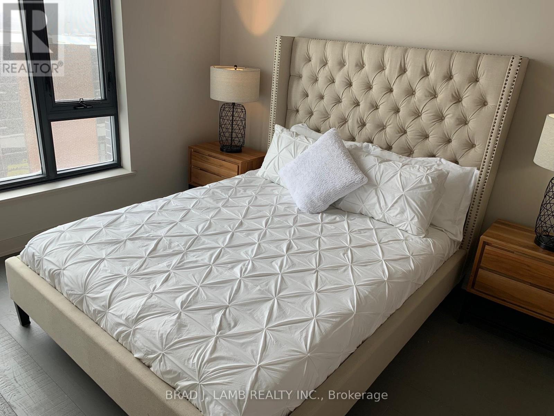Call Us: 613-457-5000
603 - 203 Catherine Street Ottawa, Ontario K2P 1J5
3 Bedroom
2 Bathroom
1,000 - 1,199 ft2
Central Air Conditioning
Heat Pump, Not Known
$3,575 Monthly
SOBA - "SOUTH ON BANK," OTTAWA'S HOTTEST NEW NEIGHBOURHOOD. BEAUTIFUL TWO BEDROOM + DEN APPROX. 1,124 SQFT + BALCONY FACING SOUTH. QUALITY MODERN FINISHES INCLUDE STAINLESS STEEL KITCHEN APPLIANCES, HARDWOOD FLOORING, EXPOSED CONCRETE CEILING AND FEATURE WALLS. Actual finishes and furnishings in unit may differ from those shown in photos. (id:19720)
Property Details
| MLS® Number | X12403581 |
| Property Type | Single Family |
| Community Name | 4103 - Ottawa Centre |
| Community Features | Pets Allowed With Restrictions |
| Features | Balcony |
| Parking Space Total | 1 |
Building
| Bathroom Total | 2 |
| Bedrooms Above Ground | 2 |
| Bedrooms Below Ground | 1 |
| Bedrooms Total | 3 |
| Amenities | Storage - Locker |
| Appliances | Dishwasher, Dryer, Hood Fan, Microwave, Oven, Stove, Washer, Refrigerator |
| Basement Type | None |
| Cooling Type | Central Air Conditioning |
| Exterior Finish | Concrete |
| Heating Fuel | Electric, Natural Gas |
| Heating Type | Heat Pump, Not Known |
| Size Interior | 1,000 - 1,199 Ft2 |
| Type | Apartment |
Parking
| Underground | |
| Garage |
Land
| Acreage | No |
Rooms
| Level | Type | Length | Width | Dimensions |
|---|---|---|---|---|
| Main Level | Living Room | 4.21 m | 5.84 m | 4.21 m x 5.84 m |
| Main Level | Kitchen | 4.21 m | 5.84 m | 4.21 m x 5.84 m |
| Main Level | Dining Room | 4.21 m | 5.84 m | 4.21 m x 5.84 m |
| Main Level | Primary Bedroom | 3.32 m | 3.6 m | 3.32 m x 3.6 m |
| Main Level | Bedroom 2 | 3.5 m | 3.14 m | 3.5 m x 3.14 m |
| Main Level | Den | 3.42 m | 2.79 m | 3.42 m x 2.79 m |
https://www.realtor.ca/real-estate/28862432/603-203-catherine-street-ottawa-4103-ottawa-centre
Contact Us
Contact us for more information
Brad J. Lamb
Broker of Record
www.torontocondos.com/
Brad J. Lamb Realty Inc.
224 Lyon Street, Unit 406
Ottawa, Ontario K1R 0C1
224 Lyon Street, Unit 406
Ottawa, Ontario K1R 0C1
(416) 368-5262


