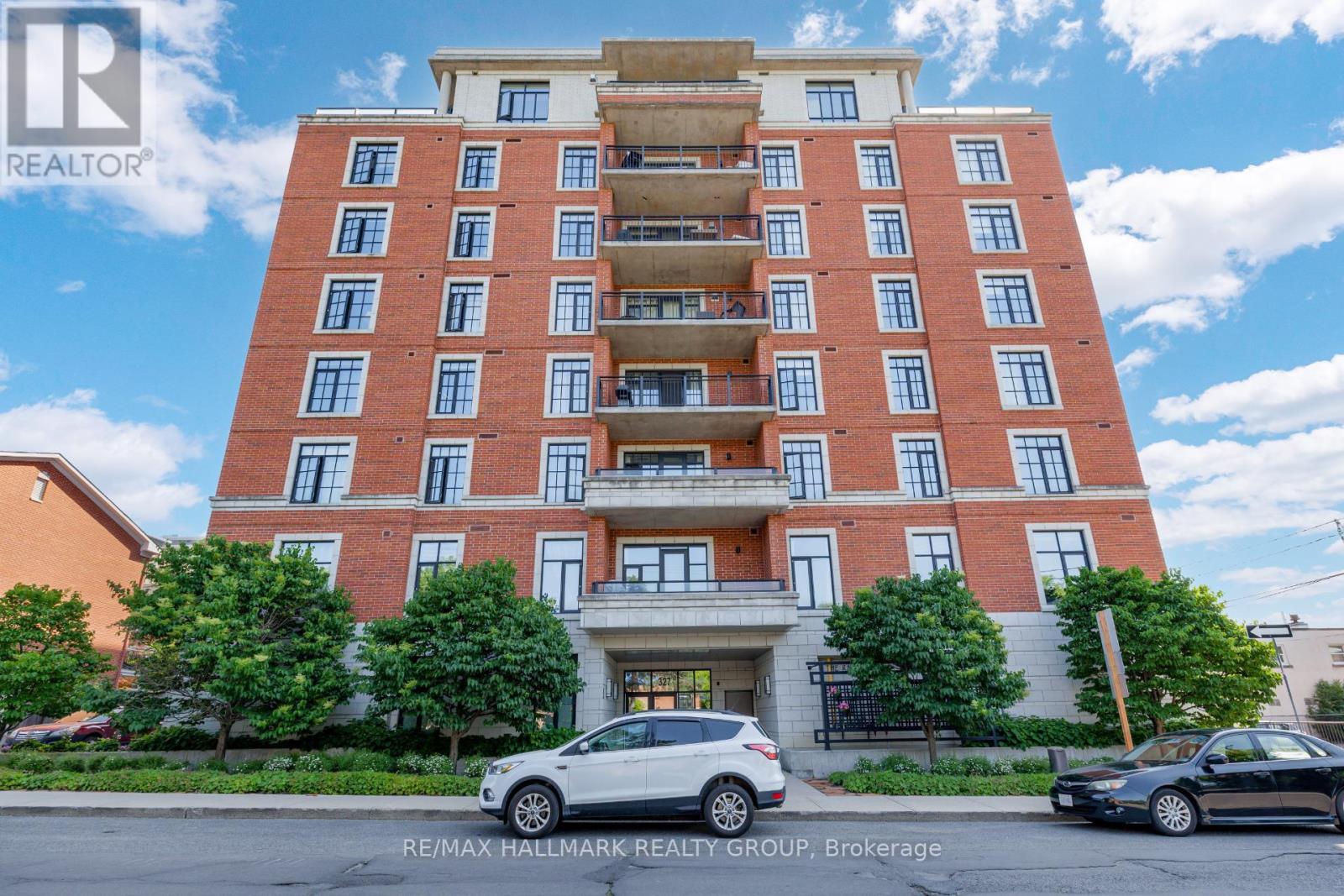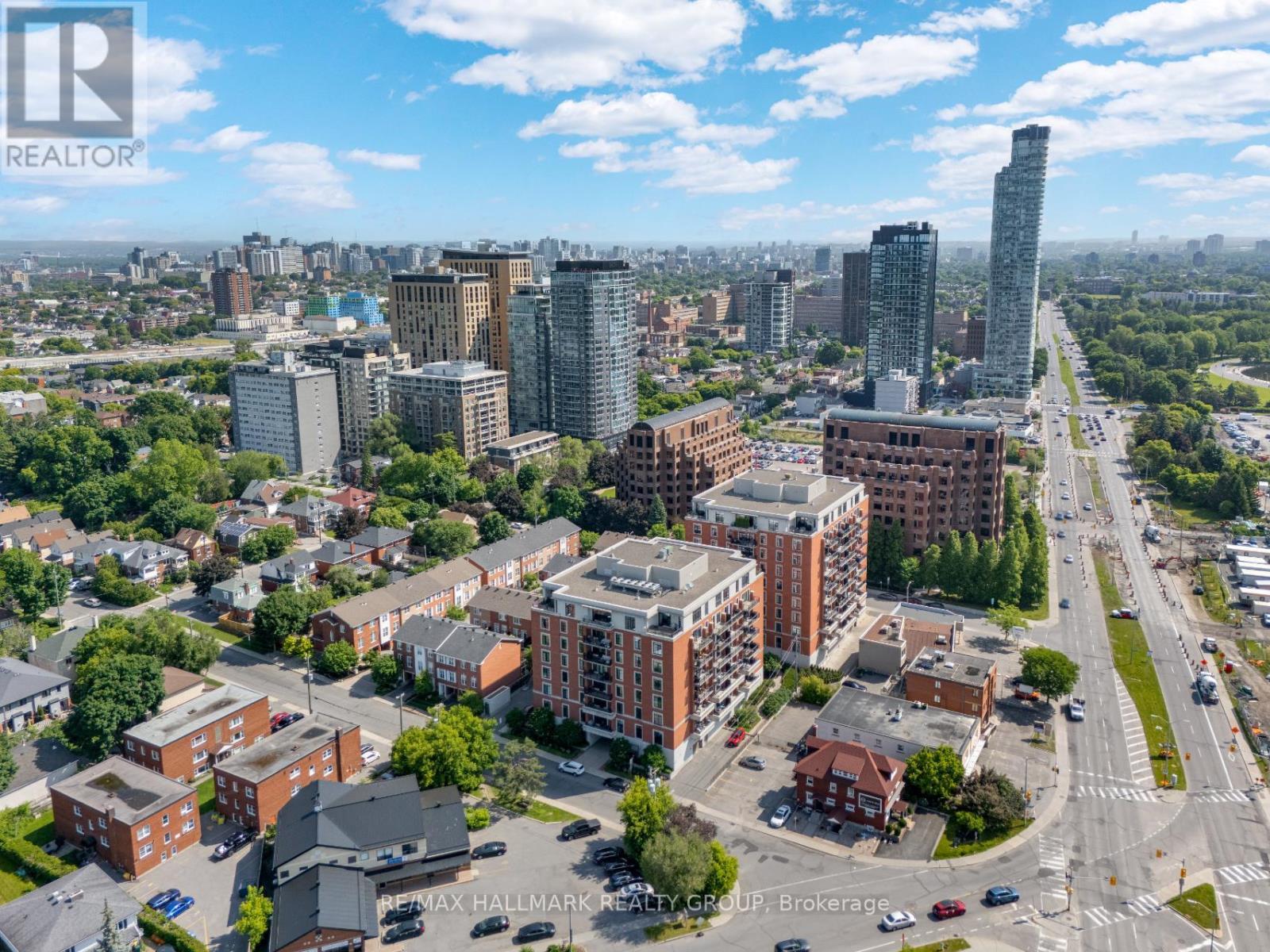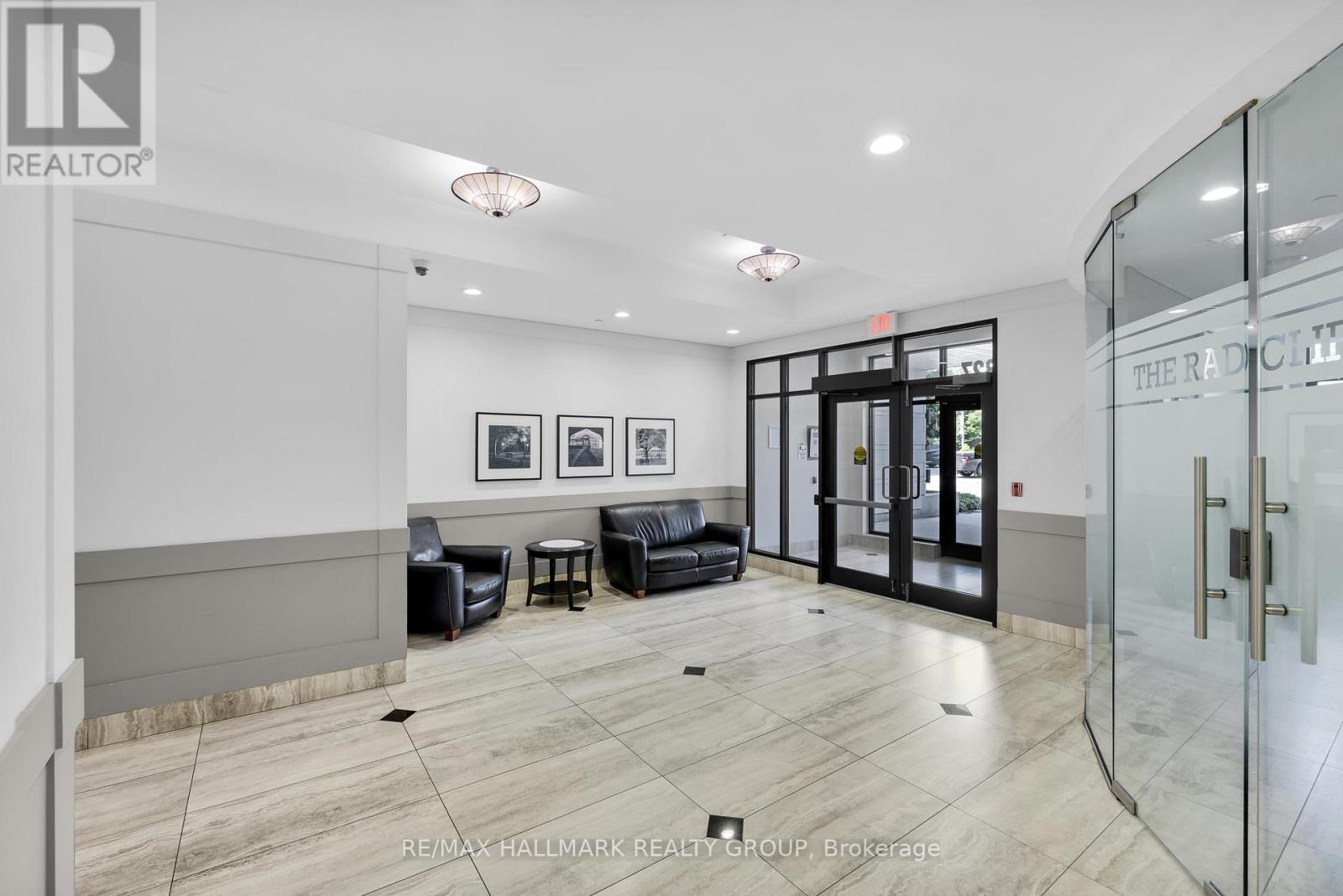604 - 327 Breezehill Avenue S Ottawa, Ontario K1Y 1R6
$724,900Maintenance, Water, Insurance
$901.73 Monthly
Maintenance, Water, Insurance
$901.73 MonthlyBeautiful and spacious 2 bedroom + den corner unit within "The Radcliffe" built by Domicile, offering 1,220 sq ft of well-designed living space, plus a private balcony with stunning residential views! Ideally located near Dows Lake, the Experimental Farm, Arboretum, Civic Hospital, and just steps to the shops, cafés, and restaurants of vibrant Little Italy. This immaculate condominium features 9 ft ceilings, gleaming hardwood floors and a desirable open-concept layout with an abundance of natural light. Spacious entry foyer. The stylish kitchen features granite counters, stainless steel appliances and island with breakfast bar. The bright and inviting living area opens to a large private balcony (~80 sq ft) equipped with a natural gas BBQ hook-up, offering a great spot to enjoy morning coffee or unwind in the evening. The den is currently used as the dining room. The primary bedroom features two closets and its own 3-piece ensuite with glass shower. A generously sized second bedroom and a full 4-piece main bath provide comfortable space for family or guests. Additional features include convenient in-suite laundry, underground parking, and a storage locker right behind the parking space. Residents enjoy access to excellent amenities, including a gym, party room, two bike storage rooms, and plenty of visitor parking. Offering the perfect balance of style, comfort, and location, this move-in-ready condo is ideal for professionals, downsizers, or anyone seeking an exceptional urban lifestyle! 24 hour irrevocable on all offers. (id:19720)
Property Details
| MLS® Number | X12228978 |
| Property Type | Single Family |
| Community Name | 4503 - West Centre Town |
| Amenities Near By | Park, Public Transit, Hospital |
| Community Features | Pet Restrictions |
| Features | Elevator, Balcony, Carpet Free, In Suite Laundry |
| Parking Space Total | 1 |
Building
| Bathroom Total | 2 |
| Bedrooms Above Ground | 2 |
| Bedrooms Total | 2 |
| Amenities | Exercise Centre, Party Room, Visitor Parking, Storage - Locker |
| Appliances | Alarm System, Blinds, Dishwasher, Dryer, Hood Fan, Microwave, Stove, Washer, Refrigerator |
| Exterior Finish | Brick, Concrete |
| Heating Fuel | Natural Gas |
| Heating Type | Heat Pump |
| Size Interior | 1,200 - 1,399 Ft2 |
| Type | Apartment |
Parking
| Underground | |
| Garage |
Land
| Acreage | No |
| Land Amenities | Park, Public Transit, Hospital |
| Surface Water | Lake/pond |
Rooms
| Level | Type | Length | Width | Dimensions |
|---|---|---|---|---|
| Main Level | Living Room | 5.89 m | 4.49 m | 5.89 m x 4.49 m |
| Main Level | Kitchen | 3.55 m | 2.94 m | 3.55 m x 2.94 m |
| Main Level | Den | 3.47 m | 3.07 m | 3.47 m x 3.07 m |
| Main Level | Primary Bedroom | 3.88 m | 3.7 m | 3.88 m x 3.7 m |
| Main Level | Bathroom | 2.96 m | 1.49 m | 2.96 m x 1.49 m |
| Main Level | Bedroom | 3.55 m | 2.81 m | 3.55 m x 2.81 m |
| Main Level | Bathroom | 2.8 m | 1.65 m | 2.8 m x 1.65 m |
| Main Level | Other | 4.24 m | 1.7 m | 4.24 m x 1.7 m |
https://www.realtor.ca/real-estate/28485623/604-327-breezehill-avenue-s-ottawa-4503-west-centre-town
Contact Us
Contact us for more information

Patti Brown
Broker
www.chellteam.com/
344 O'connor Street
Ottawa, Ontario K2P 1W1
(613) 563-1155
(613) 563-8710

Susan Chell
Broker
www.chellteam.com/
www.facebook.com/ChellTeam/
twitter.com/chellteamottawa
ca.linkedin.com/in/susanchellbroker
344 O'connor Street
Ottawa, Ontario K2P 1W1
(613) 563-1155
(613) 563-8710

Sarah Toll
Broker
chellteam.com/
344 O'connor Street
Ottawa, Ontario K2P 1W1
(613) 563-1155
(613) 563-8710









































