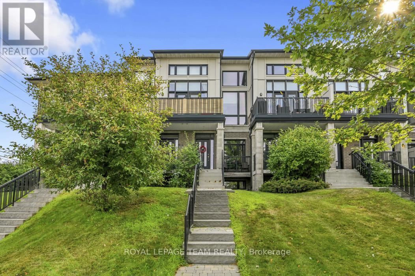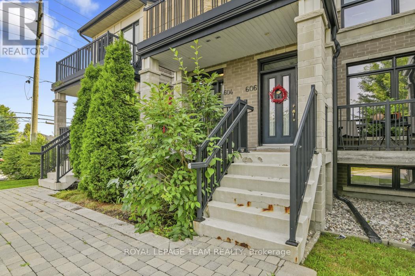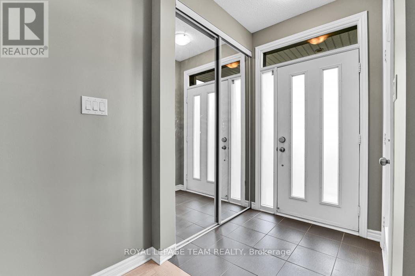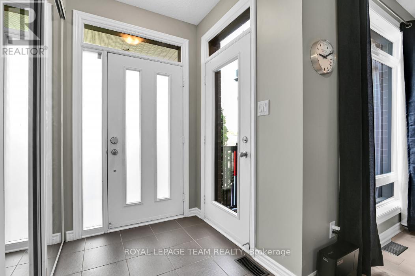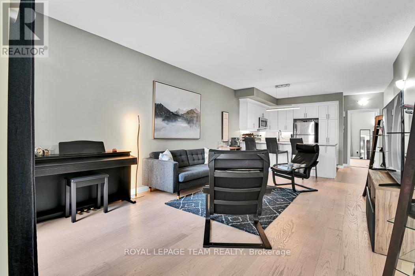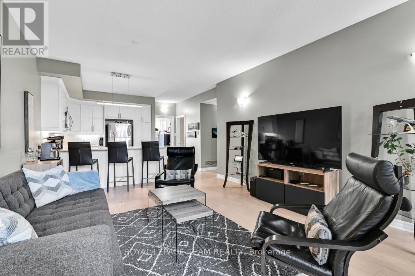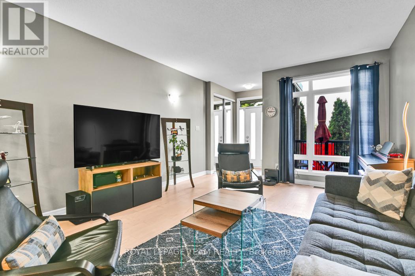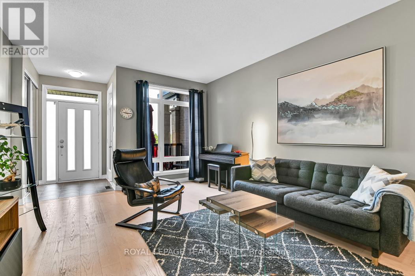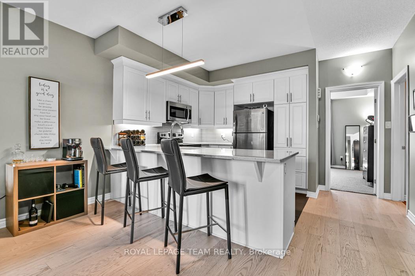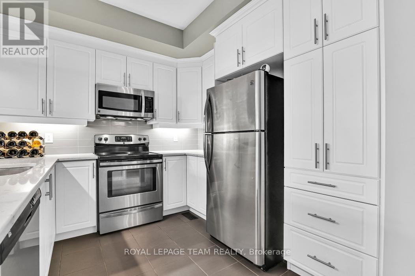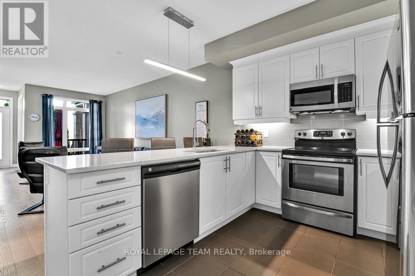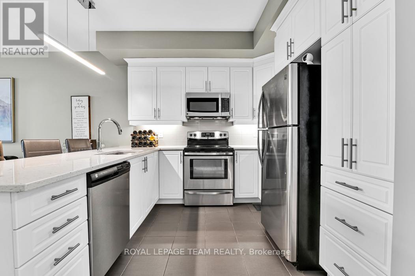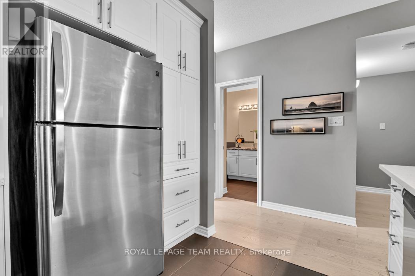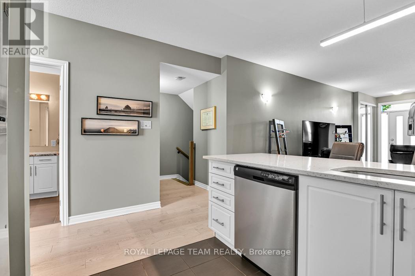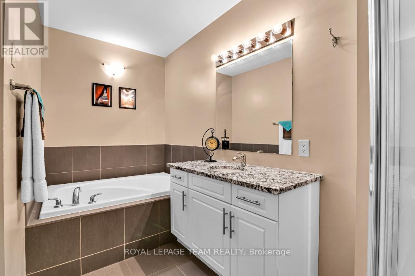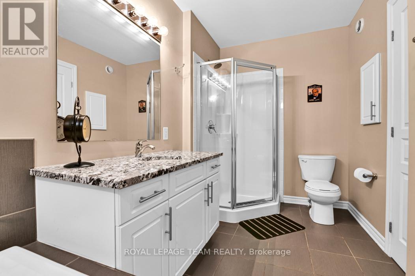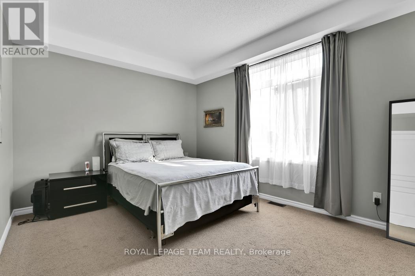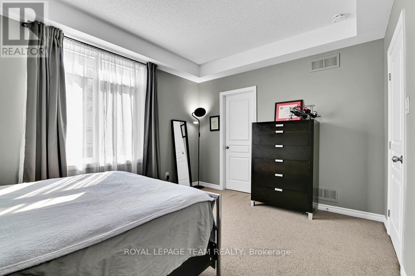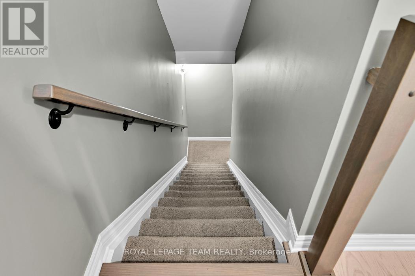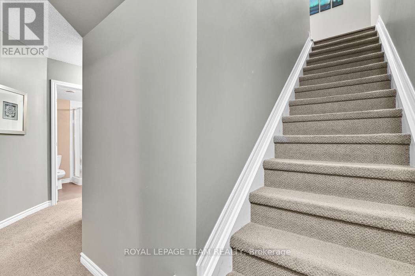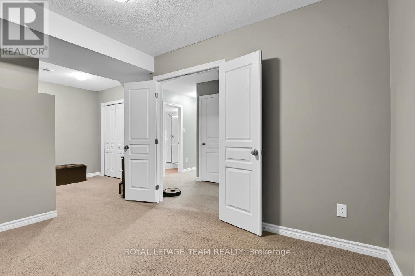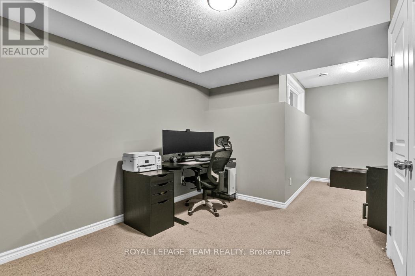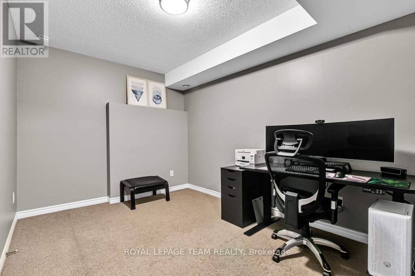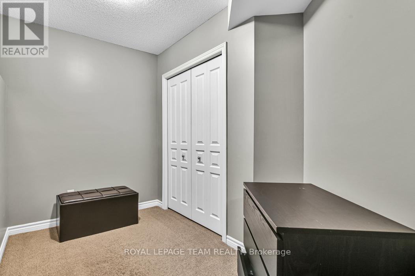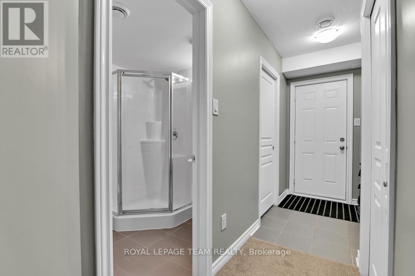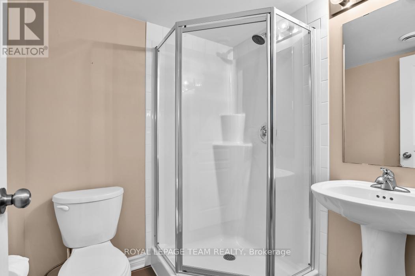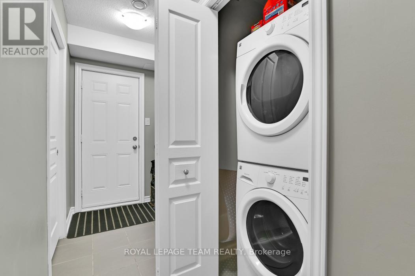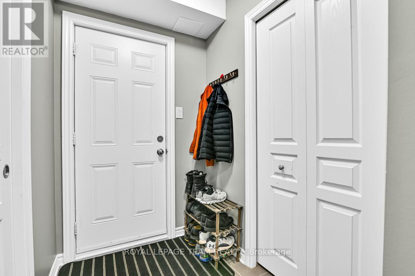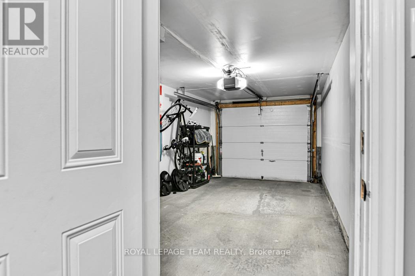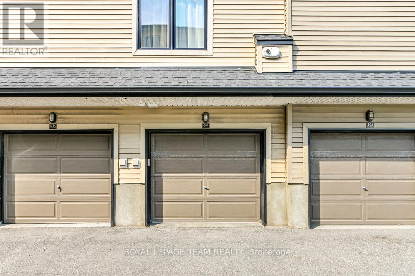604 Brian Good Avenue Ottawa, Ontario K4M 0G7
$2,400 Monthly
Welcome to this luxurious 2 bedroom Jazz condo built to the Energy Star standard, featuring quality finishings throughout. You will be sure to fall in love with the open concept living space. Tiled foyer offers access to a private balcony to enjoy your morning coffee or evening beverage of choice. The spacious living/dining room provides large scenic, light-filled windows which is open to a gourmet kitchen, appointed with quartz counters, stainless appliances and ample cabinet/counter space. The primary bedroom is located on the main level with a large walk-in closet & easy access to the main 4 piece bathroom with soaker tub & separate shower stall. The lower level is home to an expansive 2nd bedroom which can easily be divided up into office and bedroom if desired. Conveniently located laundry and additional 3 piece bathroom with shower stall. This level also provides access to the oversize attached garage with an upgraded EV charger and garage door opener. Utility and storage rooms finish off this amazing space. Steps away from restaurants, retail, transportation, schools and more. ***NO pets & NO smoking on or in premise. Tenant responsible to pay all utilities.*** (id:19720)
Property Details
| MLS® Number | X12479238 |
| Property Type | Single Family |
| Community Name | 2602 - Riverside South/Gloucester Glen |
| Amenities Near By | Public Transit, Schools |
| Community Features | Pets Not Allowed |
| Equipment Type | Water Heater - Tankless |
| Features | Balcony |
| Parking Space Total | 2 |
| Rental Equipment Type | Water Heater - Tankless |
| Structure | Porch |
Building
| Bathroom Total | 2 |
| Bedrooms Above Ground | 1 |
| Bedrooms Below Ground | 1 |
| Bedrooms Total | 2 |
| Age | 11 To 15 Years |
| Appliances | Water Heater - Tankless, Dishwasher, Dryer, Garage Door Opener, Hood Fan, Humidifier, Microwave, Stove, Washer, Refrigerator |
| Basement Development | Finished |
| Basement Type | Full (finished) |
| Cooling Type | Central Air Conditioning, Air Exchanger |
| Exterior Finish | Brick |
| Fire Protection | Smoke Detectors |
| Heating Fuel | Natural Gas |
| Heating Type | Forced Air |
| Size Interior | 1,000 - 1,199 Ft2 |
| Type | Row / Townhouse |
Parking
| Attached Garage | |
| Garage |
Land
| Acreage | No |
| Land Amenities | Public Transit, Schools |
Rooms
| Level | Type | Length | Width | Dimensions |
|---|---|---|---|---|
| Lower Level | Other | 1.8 m | 1.68 m | 1.8 m x 1.68 m |
| Lower Level | Laundry Room | Measurements not available | ||
| Lower Level | Bedroom 2 | 6.2 m | 3.76 m | 6.2 m x 3.76 m |
| Main Level | Living Room | 3.96 m | 3.45 m | 3.96 m x 3.45 m |
| Main Level | Dining Room | 3.96 m | 2.38 m | 3.96 m x 2.38 m |
| Main Level | Kitchen | 3.02 m | 2.97 m | 3.02 m x 2.97 m |
| Main Level | Other | 3.75 m | 1.9 m | 3.75 m x 1.9 m |
| Main Level | Bedroom | 4.42 m | 3.33 m | 4.42 m x 3.33 m |
Contact Us
Contact us for more information

Daniel Coveduck
Salesperson
www.coveduckhomes.com/
3101 Strandherd Drive, Suite 4
Ottawa, Ontario K2G 4R9
(613) 825-7653
(613) 825-8762
www.teamrealty.ca/

Laurie Coveduck
Broker
www.coveduckhomes.com/
3101 Strandherd Drive, Suite 4
Ottawa, Ontario K2G 4R9
(613) 825-7653
(613) 825-8762
www.teamrealty.ca/


