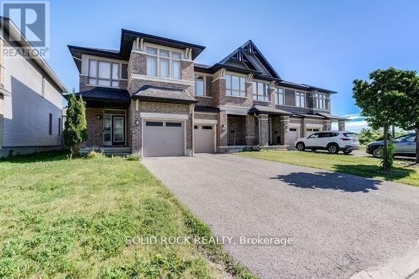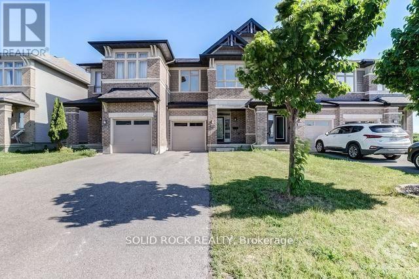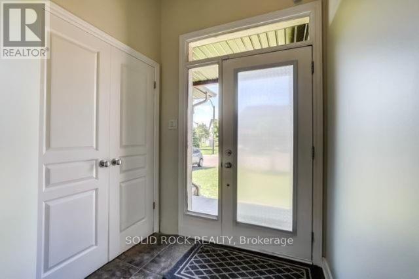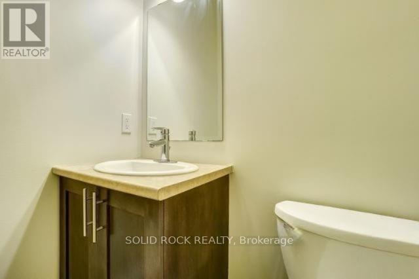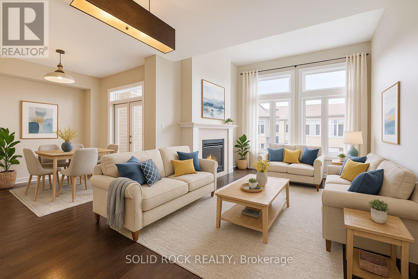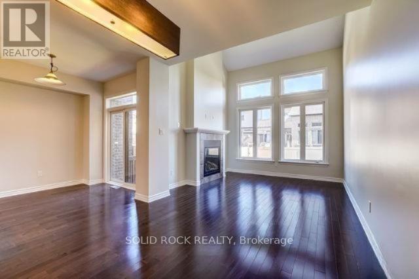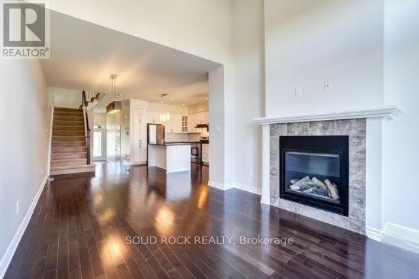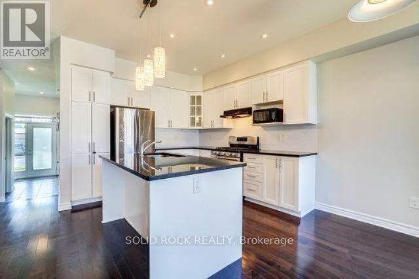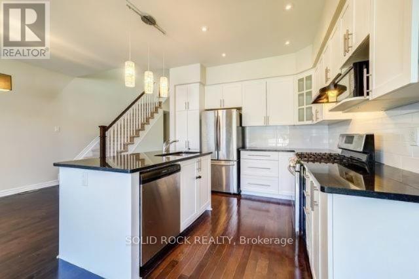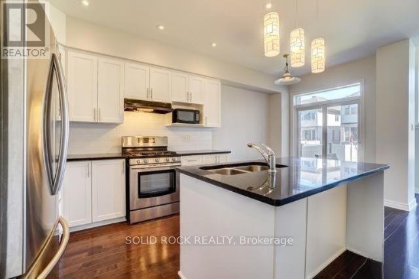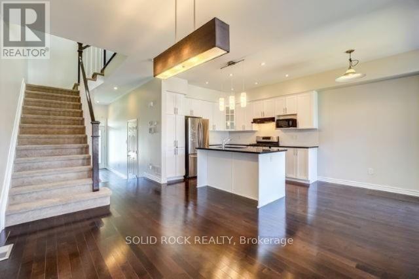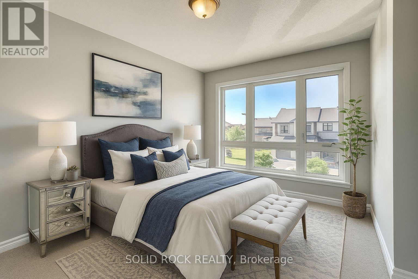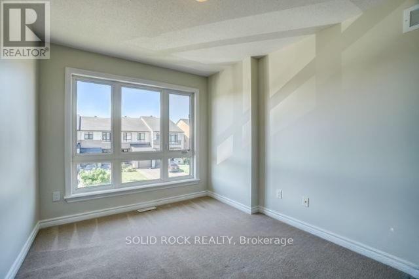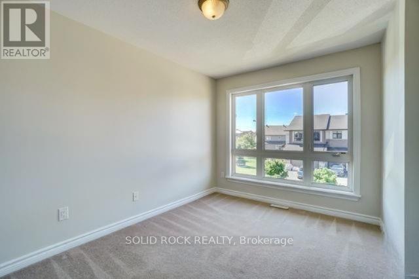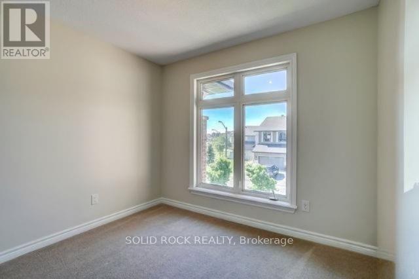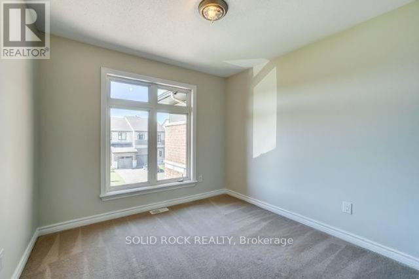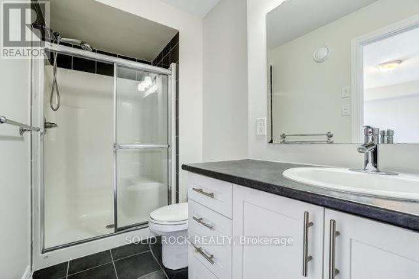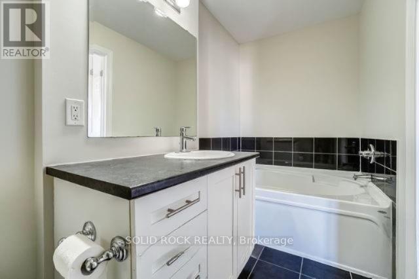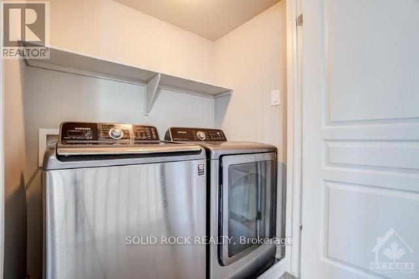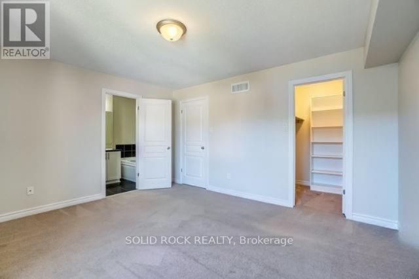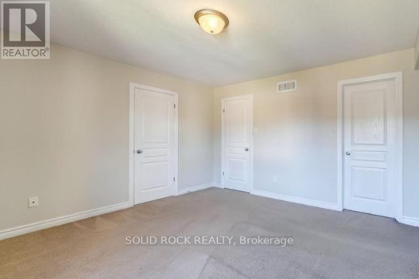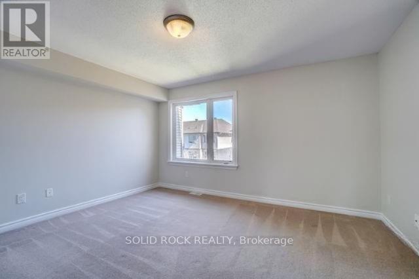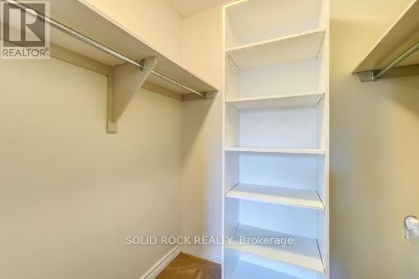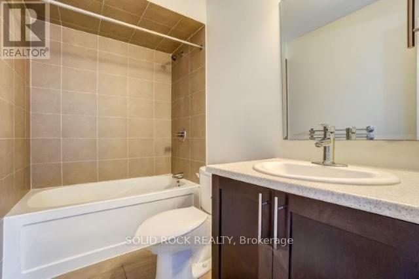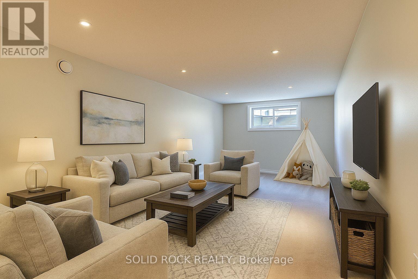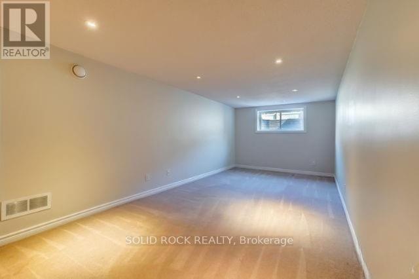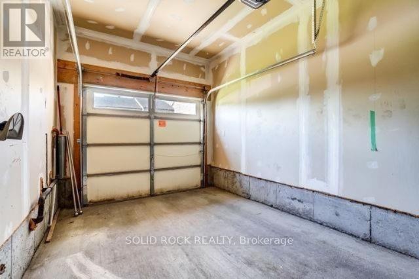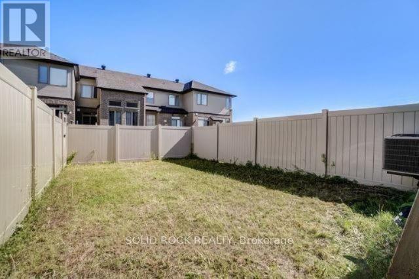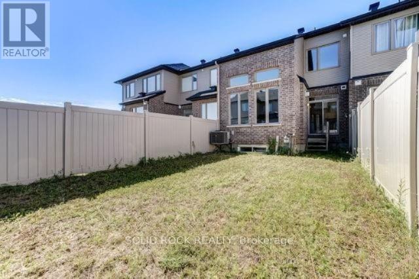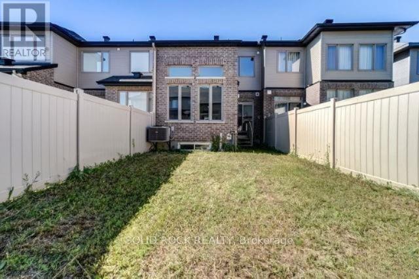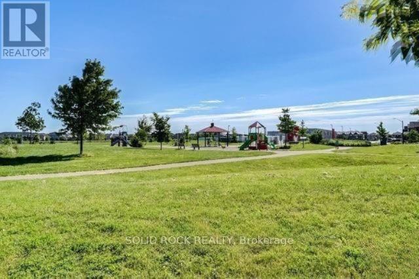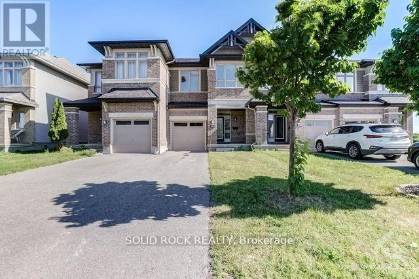604 Tennant Way Ottawa, Ontario K4M 0C6
$629,900
Next to the park & perfect for families! This Richcraft executive townhome in Riverside South is the perfect blend of comfort, style, and convenience for growing families. Imagine morning walks to the park just steps from your door, while being surrounded by schools, nature trails, shopping, and transit options all within walking distance.Inside, the main level features immaculate hardwood flooring and an open-concept design seamlessly connecting the kitchen, dining, and family areas. The family room boasts a gas gas fireplace and soaring two-story ceilings with expansive windows that fill the space with natural light and overlook a fully fenced backyard. Upstairs, three well-proportioned bedrooms are complemented by a main bathroom and convenient laundry. The primary suite offers a generous walk-in closet and a modern ensuite retreat. The fully finished basement adds versatile living space for recreation, a home office, or a playroom. Meticulously maintained with numerous updates, this move-in-ready home is designed for families seeking both function and elegance in a vibrant, connected community.Year: 2014 | Flooring: Hardwood, Ceramic & Carpet | Roof: 2014 | Furnace: 2014 (owned) | Windows: 2014/2022 | Gas Range: 2023 | Dishwasher: 2022 | Driveway Refinished: 2025 | (id:19720)
Property Details
| MLS® Number | X12446170 |
| Property Type | Single Family |
| Community Name | 2602 - Riverside South/Gloucester Glen |
| Parking Space Total | 3 |
Building
| Bathroom Total | 3 |
| Bedrooms Above Ground | 3 |
| Bedrooms Total | 3 |
| Age | 6 To 15 Years |
| Amenities | Fireplace(s) |
| Appliances | Garage Door Opener Remote(s), Dishwasher, Dryer, Stove, Washer, Refrigerator |
| Basement Development | Finished |
| Basement Type | N/a (finished) |
| Construction Style Attachment | Attached |
| Cooling Type | Central Air Conditioning |
| Exterior Finish | Brick Facing, Concrete |
| Fireplace Present | Yes |
| Fireplace Total | 1 |
| Foundation Type | Concrete |
| Half Bath Total | 1 |
| Heating Fuel | Natural Gas |
| Heating Type | Forced Air |
| Stories Total | 2 |
| Size Interior | 1,100 - 1,500 Ft2 |
| Type | Row / Townhouse |
| Utility Water | Municipal Water |
Parking
| Attached Garage | |
| Garage |
Land
| Acreage | No |
| Sewer | Sanitary Sewer |
| Size Depth | 108 Ft ,3 In |
| Size Frontage | 20 Ft |
| Size Irregular | 20 X 108.3 Ft |
| Size Total Text | 20 X 108.3 Ft |
Utilities
| Cable | Available |
| Electricity | Installed |
| Sewer | Installed |
Contact Us
Contact us for more information
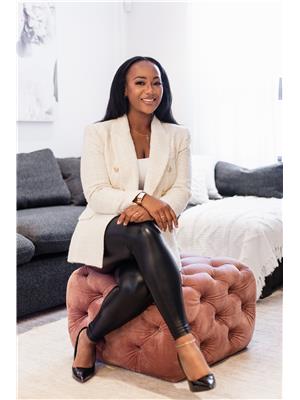
Jhannell Edwards
Salesperson
5 Corvus Court
Ottawa, Ontario K2E 7Z4
(855) 484-6042
(613) 733-3435


