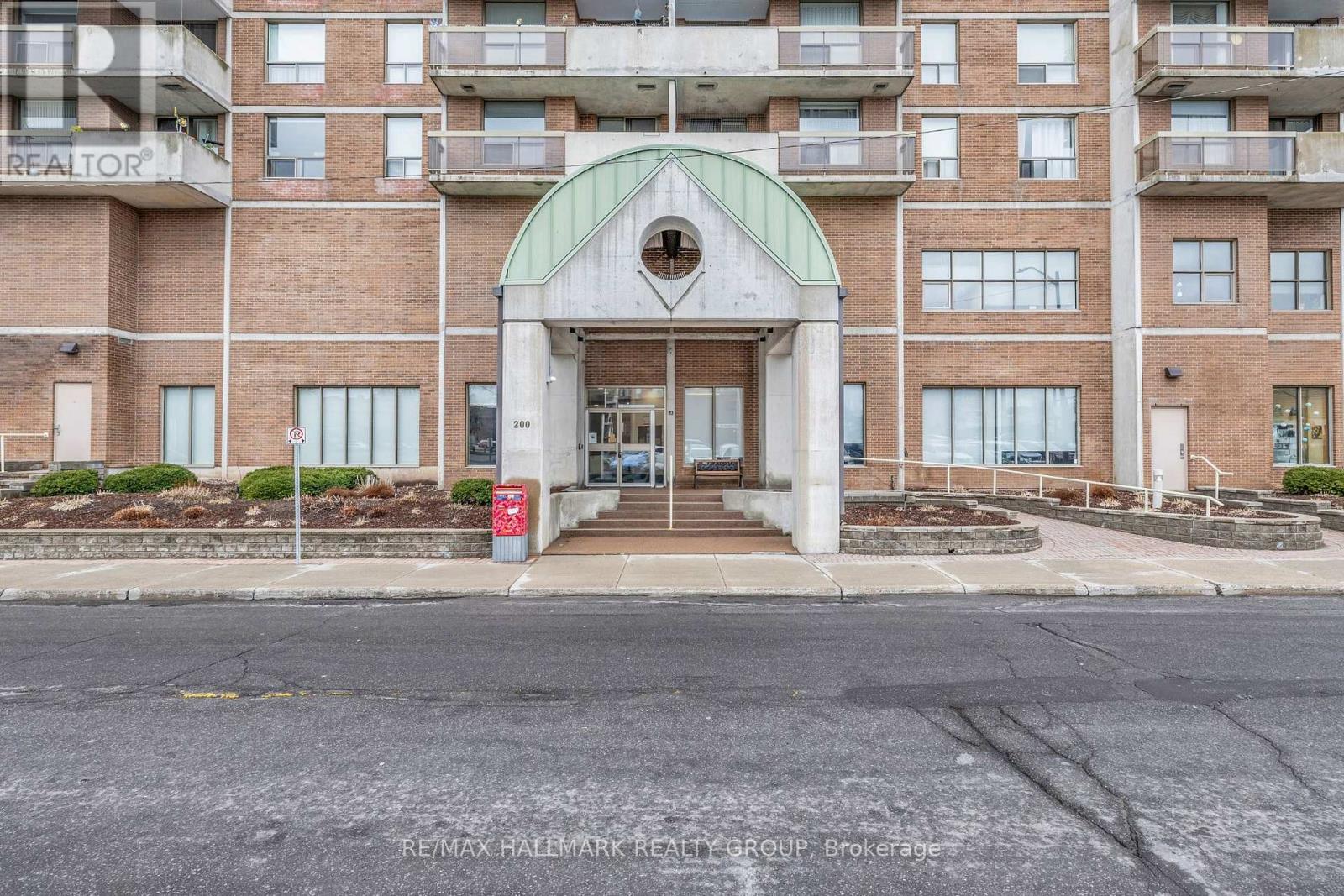605 - 200 Lafontaine Avenue Ottawa, Ontario K1L 8K8
$355,000Maintenance, Insurance, Water, Common Area Maintenance
$672.55 Monthly
Maintenance, Insurance, Water, Common Area Maintenance
$672.55 MonthlyWelcome to 605-200 Lafontaine. This meticulously maintained condo offers 2 beds, 2 baths, and 1178 sq ft of living space. Bright living/dining area leads to a spacious balcony. The large kitchen features plenty of counter space for food prep, quartz countertops, tiled flooring, and enough space for an eat-in kitchen or additional storage. A large in-unit laundry room is a welcome convenience. The primary bedroom boasts an ensuite with a tub/shower combo; the second bedroom offers a glass shower. The double-sized linen closet in the main hallway provides a ton of additional storage! Enjoy amenities like indoor pool, sauna, and rooftop terrace. Conveniently located in Vanier with easy access to groceries, parks, and downtown Ottawa. Don't miss out on urban living at its finest! (id:19720)
Property Details
| MLS® Number | X12124839 |
| Property Type | Single Family |
| Community Name | 3404 - Vanier |
| Amenities Near By | Public Transit, Park |
| Community Features | Pet Restrictions, Community Centre |
| Features | Balcony |
| Parking Space Total | 1 |
Building
| Bathroom Total | 1 |
| Bedrooms Above Ground | 2 |
| Bedrooms Total | 2 |
| Amenities | Party Room, Sauna, Separate Heating Controls, Storage - Locker |
| Appliances | Dishwasher, Dryer, Hood Fan, Microwave, Stove, Washer, Refrigerator |
| Cooling Type | Central Air Conditioning, Ventilation System |
| Exterior Finish | Brick |
| Foundation Type | Concrete |
| Heating Fuel | Electric |
| Heating Type | Baseboard Heaters |
| Size Interior | 1,000 - 1,199 Ft2 |
| Type | Apartment |
Parking
| Garage | |
| Covered |
Land
| Acreage | No |
| Land Amenities | Public Transit, Park |
Rooms
| Level | Type | Length | Width | Dimensions |
|---|---|---|---|---|
| Main Level | Living Room | 6.9 m | 2.92 m | 6.9 m x 2.92 m |
| Main Level | Dining Room | 4.29 m | 2.76 m | 4.29 m x 2.76 m |
| Main Level | Kitchen | 3.98 m | 2.89 m | 3.98 m x 2.89 m |
| Main Level | Laundry Room | Measurements not available | ||
| Main Level | Bedroom | 4.92 m | 2.66 m | 4.92 m x 2.66 m |
| Main Level | Bathroom | Measurements not available | ||
| Main Level | Primary Bedroom | 4.92 m | 3.22 m | 4.92 m x 3.22 m |
| Main Level | Other | Measurements not available | ||
| Main Level | Bathroom | Measurements not available |
https://www.realtor.ca/real-estate/28261129/605-200-lafontaine-avenue-ottawa-3404-vanier
Contact Us
Contact us for more information

Luke Thompson
Salesperson
newpurveyors.com/
344 O'connor Street
Ottawa, Ontario K2P 1W1
(613) 563-1155
(613) 563-8710

Matt Richling
Salesperson
www.newpurveyors.com/
344 O'connor Street
Ottawa, Ontario K2P 1W1
(613) 563-1155
(613) 563-8710


































