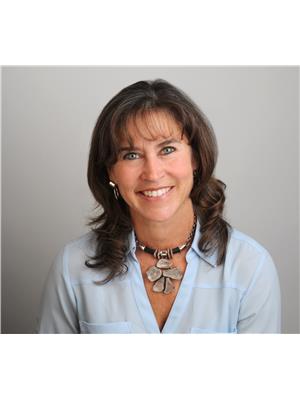605 - 70 Landry Street Ottawa, Ontario K1L 0A8
$2,150 Monthly
70 Landry unit 605 - not too high, not too low, this 1 bedroom plus den is in immaculate condition. Open concept kitchen, living/dining plus access to balcony. Plenty of cupboard space, granite counter tops, all stainless steel appliances. One good sized bedroom plus a den with beautiful built-ins for loads of storage, very practical plus IN-UNIT LAUNDRY. Ceramic floors throughout the busy areas like the foyer, bathroom and kitchen. Hardwood flooring in living/dining room, den & bedroom. This building has a gym, party room, indoor pool, sauna, bike racks, locker room, underground parking and visitors parking. The rent includes one locker, one parking, heat, air conditioning, water, and access to all amenities. The tenant only has hydro to pay. Walking distance to shops, restaurants, pubs, groceries, lcbo, coffee shops, Ottawa River and bike paths ++ Easy access to the Byward market and downtown, this is a perfect location if you like the feel of being close to nature. (id:19720)
Property Details
| MLS® Number | X12237898 |
| Property Type | Single Family |
| Community Name | 3402 - Vanier |
| Community Features | Pet Restrictions |
| Features | Balcony, In Suite Laundry |
| Parking Space Total | 1 |
Building
| Bathroom Total | 1 |
| Bedrooms Above Ground | 1 |
| Bedrooms Total | 1 |
| Amenities | Storage - Locker |
| Appliances | Dishwasher, Dryer, Hood Fan, Microwave, Stove, Washer, Refrigerator |
| Cooling Type | Central Air Conditioning |
| Exterior Finish | Brick |
| Heating Fuel | Natural Gas |
| Heating Type | Forced Air |
| Size Interior | 600 - 699 Ft2 |
| Type | Apartment |
Parking
| Underground | |
| Garage |
Land
| Acreage | No |
Rooms
| Level | Type | Length | Width | Dimensions |
|---|---|---|---|---|
| Main Level | Living Room | 4.59 m | 3.17 m | 4.59 m x 3.17 m |
| Main Level | Kitchen | 2.48 m | 2.36 m | 2.48 m x 2.36 m |
| Main Level | Bedroom | 3.65 m | 3.32 m | 3.65 m x 3.32 m |
| Main Level | Den | 2.79 m | 2.56 m | 2.79 m x 2.56 m |
| Main Level | Bathroom | Measurements not available |
https://www.realtor.ca/real-estate/28504781/605-70-landry-street-ottawa-3402-vanier
Contact Us
Contact us for more information

Elaine Dube
Salesperson
www.elainedube.com/
344 O'connor Street
Ottawa, Ontario K2P 1W1
(613) 563-1155
(613) 563-8710

Gary Shane
Salesperson
www.garyshane.ca/
344 O'connor Street
Ottawa, Ontario K2P 1W1
(613) 563-1155
(613) 563-8710































