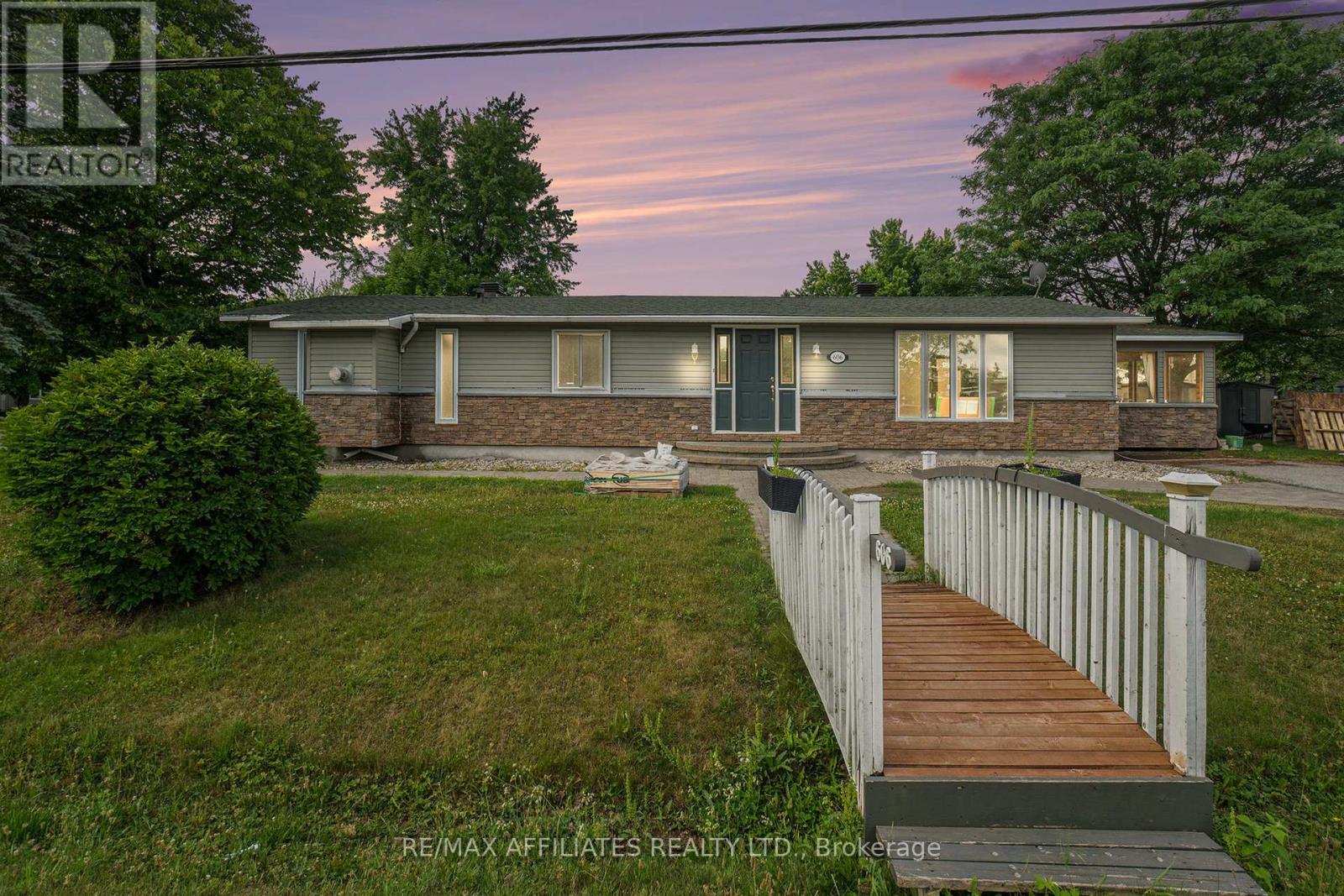606 Lydia Street N North Grenville, Ontario K0G 1J0
$750,000
This spacious and beautifully maintained 4-bedroom bungalow offers the perfect blend of comfort, functionality, and small-town charmall within walking distance to Kemptvilles shops, schools, and amenities. The open-concept main floor features a large kitchen ideal for entertaining, while the primary suite is a true retreat with a gas fireplace, massive ensuite with soaker tub and separate shower, and an included 85-inch wall-mounted TV with surround sound. The finished lower level provides even more living space with a large rec room, cold storage with deep freezer, and direct access from the attached 2-car garage. Enjoy the outdoors from the screened-in porch or the accessible back deck, complete with ramped entry. Additional features include a charming walking bridge from Lydia Street, interlock driveway, two driveways for extra parking, storage sheds, and a security system with 4 exterior cameras. With a licensed daycare just across the street and thoughtful updates throughout, this move-in ready home delivers comfortable, convenient living in the heart of Kemptville. 24 hour irrevocable with all offers. (id:19720)
Property Details
| MLS® Number | X12254869 |
| Property Type | Single Family |
| Community Name | 801 - Kemptville |
| Features | Wheelchair Access |
| Parking Space Total | 9 |
| Structure | Porch, Deck |
Building
| Bathroom Total | 2 |
| Bedrooms Above Ground | 3 |
| Bedrooms Below Ground | 1 |
| Bedrooms Total | 4 |
| Amenities | Fireplace(s) |
| Appliances | Central Vacuum, Dishwasher, Dryer, Stove, Wall Mounted Tv, Washer, Refrigerator |
| Architectural Style | Bungalow |
| Basement Type | Full |
| Construction Style Attachment | Detached |
| Cooling Type | Central Air Conditioning |
| Exterior Finish | Vinyl Siding, Stone |
| Fireplace Present | Yes |
| Fireplace Total | 1 |
| Foundation Type | Concrete |
| Heating Fuel | Natural Gas |
| Heating Type | Forced Air |
| Stories Total | 1 |
| Size Interior | 1,100 - 1,500 Ft2 |
| Type | House |
| Utility Water | Municipal Water |
Parking
| Attached Garage | |
| Garage |
Land
| Acreage | No |
| Sewer | Sanitary Sewer |
| Size Depth | 134 Ft |
| Size Frontage | 66 Ft |
| Size Irregular | 66 X 134 Ft |
| Size Total Text | 66 X 134 Ft |
Rooms
| Level | Type | Length | Width | Dimensions |
|---|---|---|---|---|
| Basement | Den | 5.29 m | 2.9 m | 5.29 m x 2.9 m |
| Basement | Other | 1.9 m | 3.07 m | 1.9 m x 3.07 m |
| Basement | Media | 6.34 m | 3.07 m | 6.34 m x 3.07 m |
| Basement | Utility Room | 8.33 m | 6.56 m | 8.33 m x 6.56 m |
| Basement | Bedroom | 2.95 m | 3.38 m | 2.95 m x 3.38 m |
| Main Level | Living Room | 5.83 m | 4.31 m | 5.83 m x 4.31 m |
| Main Level | Dining Room | 2.51 m | 4.31 m | 2.51 m x 4.31 m |
| Main Level | Kitchen | 6.8 m | 2.57 m | 6.8 m x 2.57 m |
| Main Level | Bedroom | 3.59 m | 3.14 m | 3.59 m x 3.14 m |
| Main Level | Bedroom | 2.55 m | 2.47 m | 2.55 m x 2.47 m |
| Main Level | Primary Bedroom | 5.28 m | 4.08 m | 5.28 m x 4.08 m |
| Main Level | Bathroom | 5.63 m | 2.7 m | 5.63 m x 2.7 m |
| Main Level | Bathroom | 2.47 m | 1.42 m | 2.47 m x 1.42 m |
| Main Level | Other | 3.43 m | 3.48 m | 3.43 m x 3.48 m |
https://www.realtor.ca/real-estate/28542346/606-lydia-street-n-north-grenville-801-kemptville
Contact Us
Contact us for more information

Tyler Thompson
Broker
3000 County Road 43
Kemptville, Ontario K0G 1J0
(613) 258-4900
(613) 215-0882
www.remaxaffiliates.ca/

































