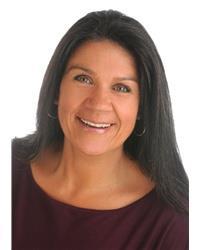608 - 60 Mcleod Street Ottawa, Ontario K2P 2G1
$3,300 Monthly
Prime location with unbeatable value...Rent includes heat, hydro, and water! Spacious and sun-filled 2-bedroom, 2-bathroom condo with incredible views of the Rideau Canal from every window. Originally a 3-bedroom, the layout has been thoughtfully modified to create larger living and dining areas (see floorplan). Features include a primary bedroom with a walk-in closet and ensuite, in-unit laundry, generous storage/coat walk-in, and a south-facing balcony. Well-maintained building with secure underground parking, an outdoor pool, landscaped gardens, and a community room with library and kitchen. Walkable to Elgin Street, Parliament Hill, the NAC, Lansdowne, and the Glebe...everything you need is at your doorstep. Non-smoking building and grounds. Available October 1st! 25 hrs notice required for appointments. Credit application required. (id:19720)
Property Details
| MLS® Number | X12309727 |
| Property Type | Single Family |
| Community Name | 4104 - Ottawa Centre/Golden Triangle |
| Amenities Near By | Public Transit, Park |
| Community Features | Pet Restrictions |
| Features | Elevator |
| Parking Space Total | 1 |
| Pool Type | Outdoor Pool |
Building
| Bathroom Total | 2 |
| Bedrooms Above Ground | 2 |
| Bedrooms Total | 2 |
| Amenities | Visitor Parking, Recreation Centre |
| Appliances | Dishwasher, Dryer, Stove, Washer, Refrigerator |
| Exterior Finish | Concrete |
| Heating Fuel | Natural Gas |
| Heating Type | Heat Pump |
| Size Interior | 1,000 - 1,199 Ft2 |
| Type | Apartment |
Parking
| Underground | |
| Garage |
Land
| Acreage | No |
| Land Amenities | Public Transit, Park |
Rooms
| Level | Type | Length | Width | Dimensions |
|---|---|---|---|---|
| Main Level | Bathroom | 3.35 m | 1.47 m | 3.35 m x 1.47 m |
| Main Level | Living Room | 7.13 m | 3.53 m | 7.13 m x 3.53 m |
| Main Level | Dining Room | 5.25 m | 3.7 m | 5.25 m x 3.7 m |
| Main Level | Kitchen | 4.85 m | 3.07 m | 4.85 m x 3.07 m |
| Main Level | Pantry | 2.13 m | 1.42 m | 2.13 m x 1.42 m |
| Main Level | Primary Bedroom | 5.86 m | 3.2 m | 5.86 m x 3.2 m |
| Main Level | Bathroom | 2.36 m | 1.47 m | 2.36 m x 1.47 m |
| Main Level | Bedroom | 5.25 m | 2.84 m | 5.25 m x 2.84 m |
Contact Us
Contact us for more information

Margo Lindsay
Salesperson
thelindsayteam.ca/
1723 Carling Avenue, Suite 1
Ottawa, Ontario K2A 1C8
(613) 725-1171
(613) 725-3323
www.teamrealty.ca/

Abigail Lindsay
Salesperson
thelindsayteam.ca/
www.facebook.com/thelindsayteam/
1723 Carling Avenue, Suite 1
Ottawa, Ontario K2A 1C8
(613) 725-1171
(613) 725-3323
www.teamrealty.ca/
































