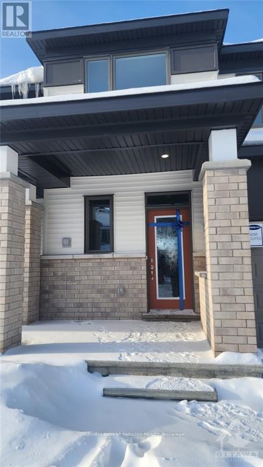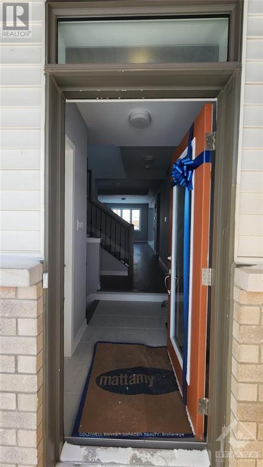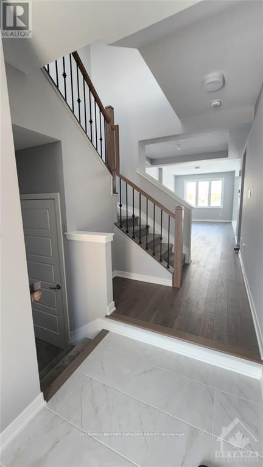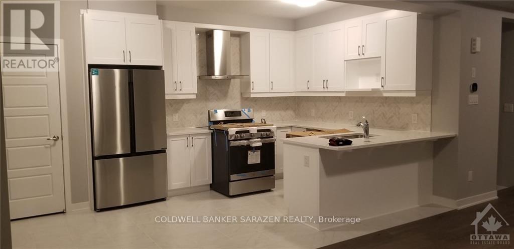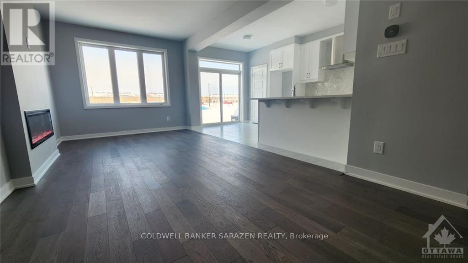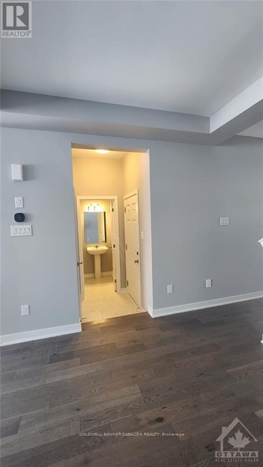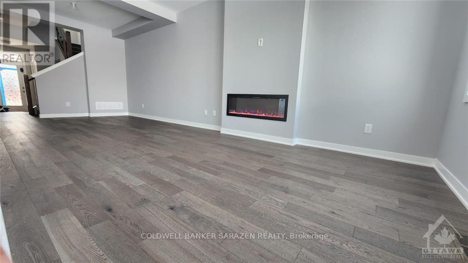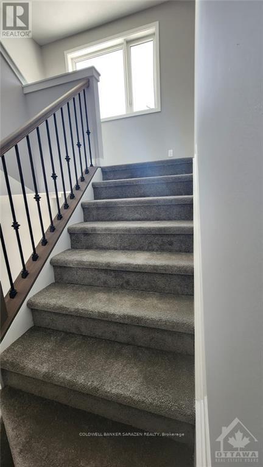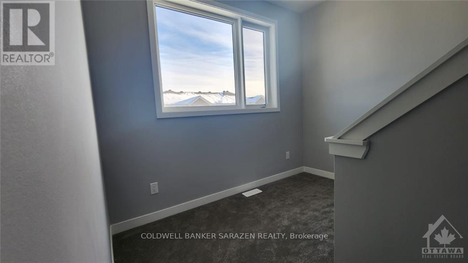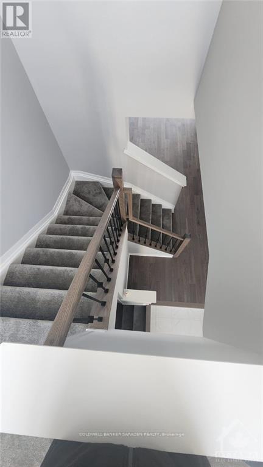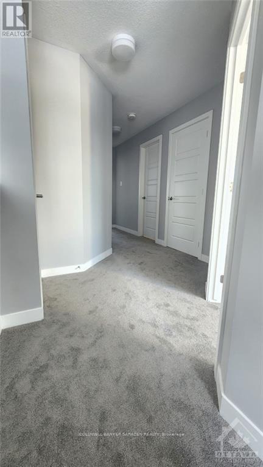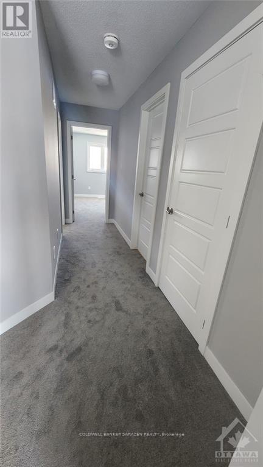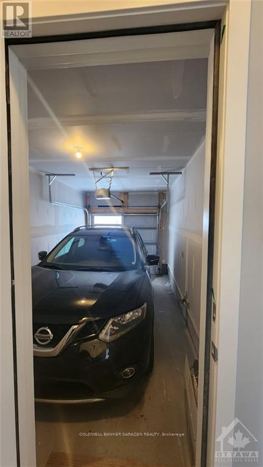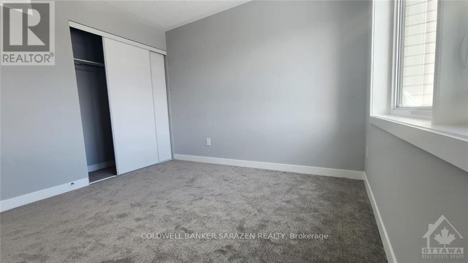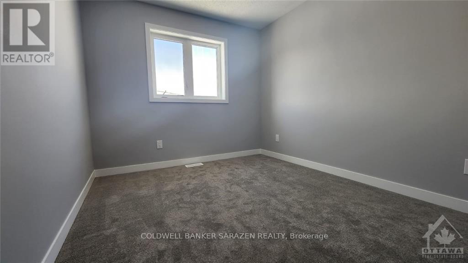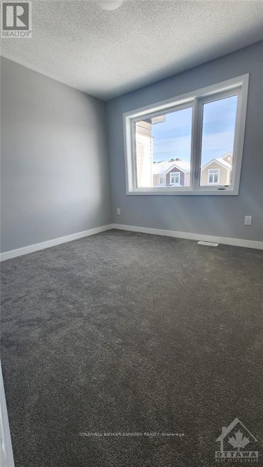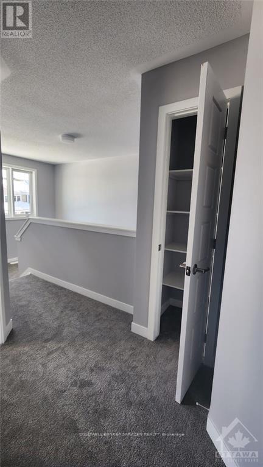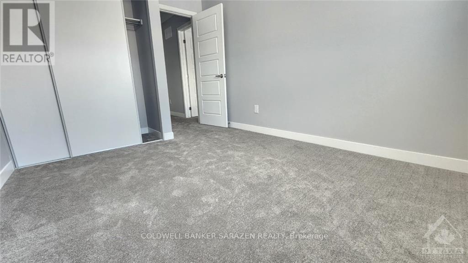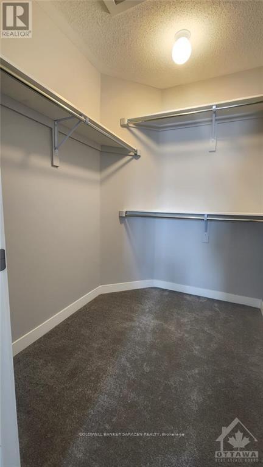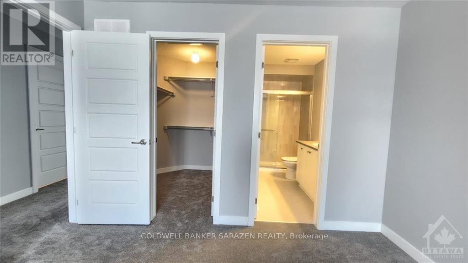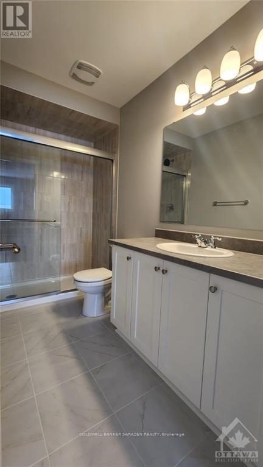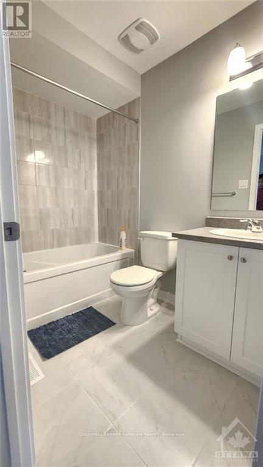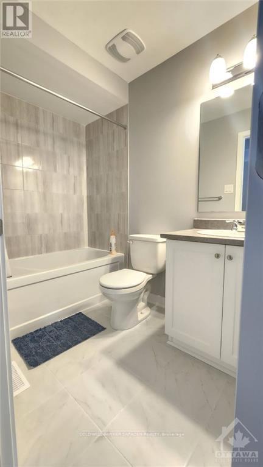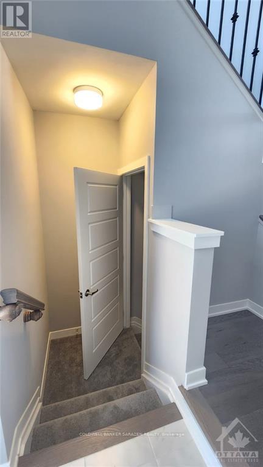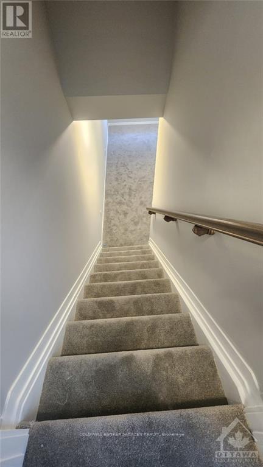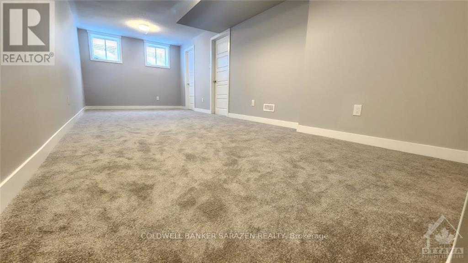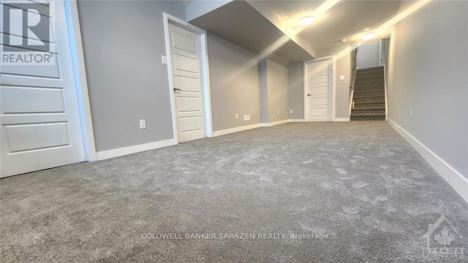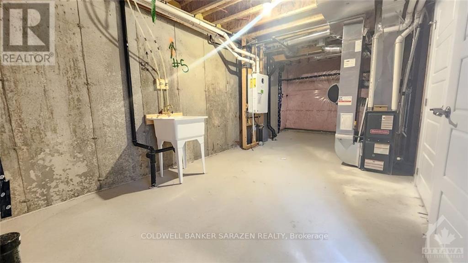609 Allied Mews Ottawa, Ontario K2S 3A3
$2,645 Monthly
A large foyer w/ a walk-in closet featuring stunning high-end tiles is one of the many practical features. You will fall in love with the open-concept main floor. Large U shaped eat-in kitchen with Quartz counter tops, modern cabinets & loads counter space, upgraded SS appliances & cozy breakfast nook w/ bright patio door lining the back wall, trendy fire place in living area, garage door opener. The 2nd floor is where you will find your Primary bedroom w/ a spa-like ensuite & walk-in closet. Computer alcove can also be set up as a home office. Laundry room w/ stacked washer/dryer, full bath & two generous sized bedrooms complete the 2nd level. Fully finished LL w/ large rec room, full sized windows, 3piece rough-in & lots of additional storage space. Close to schools, parks, shopping, transit and all amenities., Flooring: Hardwood, Flooring: Carpet W/W & Mixed Deposit: 5390 **Note: Pictures are from earlier listing (old) (id:19720)
Property Details
| MLS® Number | X12209761 |
| Property Type | Single Family |
| Community Name | 8211 - Stittsville (North) |
| Features | In Suite Laundry |
| Parking Space Total | 2 |
Building
| Bathroom Total | 3 |
| Bedrooms Above Ground | 3 |
| Bedrooms Total | 3 |
| Appliances | Garage Door Opener Remote(s) |
| Basement Type | Full |
| Construction Style Attachment | Attached |
| Cooling Type | Central Air Conditioning |
| Exterior Finish | Brick |
| Fireplace Present | Yes |
| Foundation Type | Concrete |
| Half Bath Total | 1 |
| Heating Fuel | Natural Gas |
| Heating Type | Forced Air |
| Stories Total | 2 |
| Size Interior | 1,500 - 2,000 Ft2 |
| Type | Row / Townhouse |
| Utility Water | Municipal Water |
Parking
| Attached Garage | |
| Garage |
Land
| Acreage | No |
| Sewer | Sanitary Sewer |
| Size Depth | 83 Ft ,8 In |
| Size Frontage | 21 Ft ,3 In |
| Size Irregular | 21.3 X 83.7 Ft |
| Size Total Text | 21.3 X 83.7 Ft |
https://www.realtor.ca/real-estate/28444875/609-allied-mews-ottawa-8211-stittsville-north
Contact Us
Contact us for more information
Lakshmipathi Kuppala
Salesperson
acerealtor.ca/
2544 Bank Street
Ottawa, Ontario K1T 1M9
(613) 288-1999
(613) 288-1555
www.coldwellbankersarazen.com/


