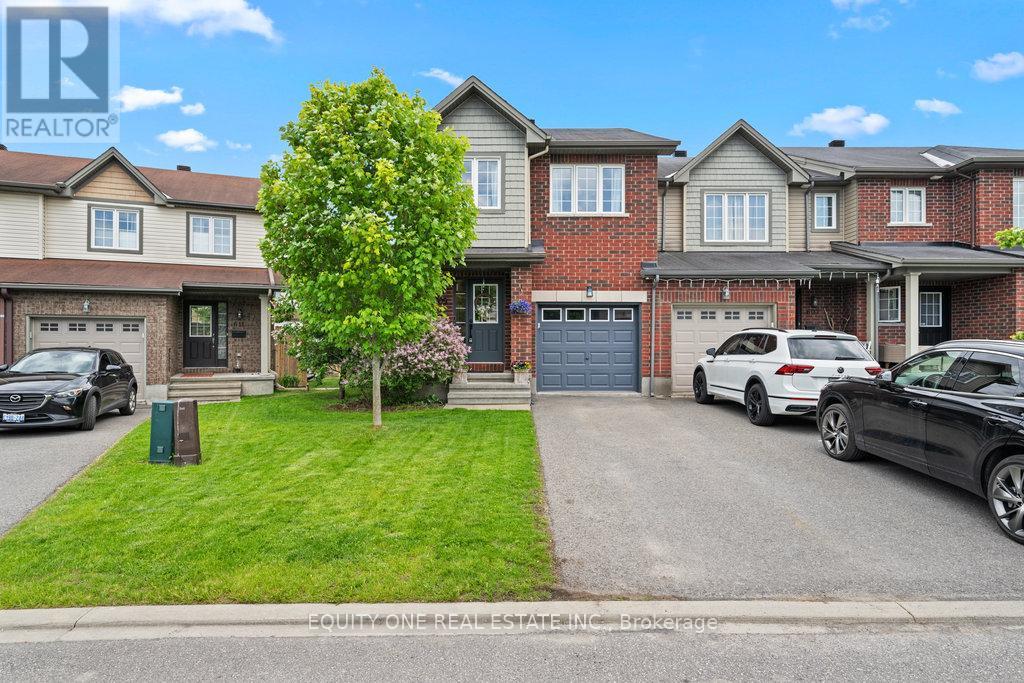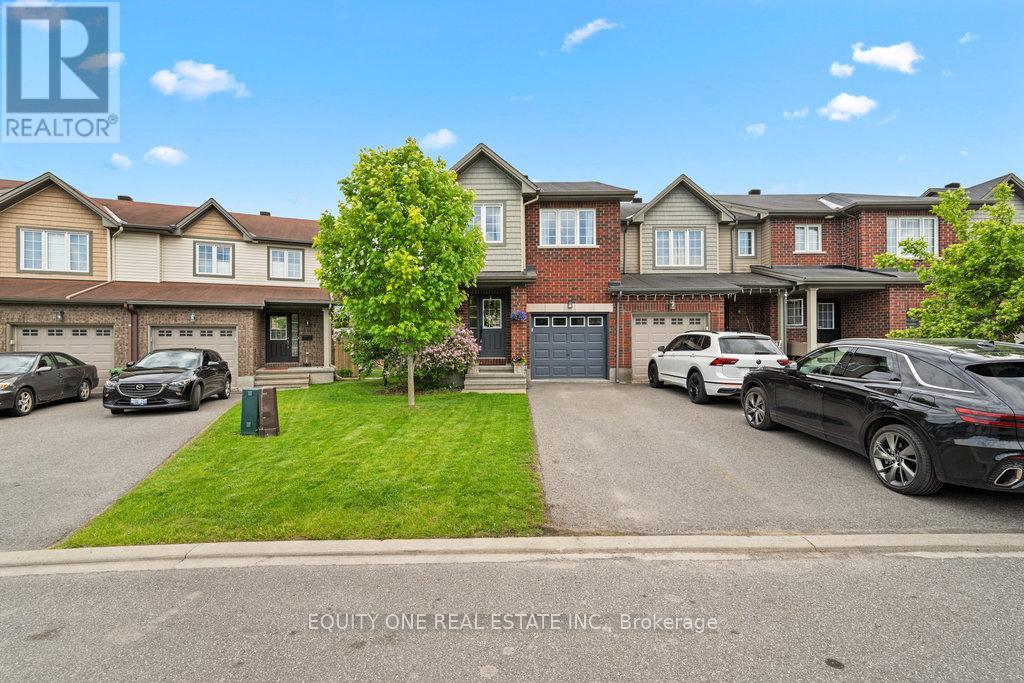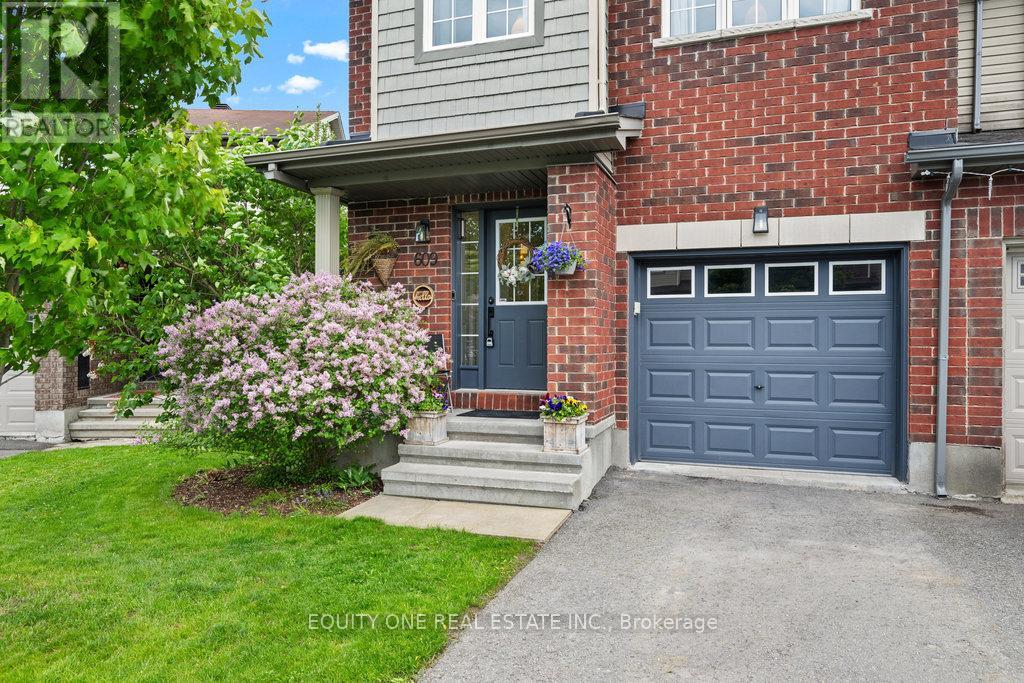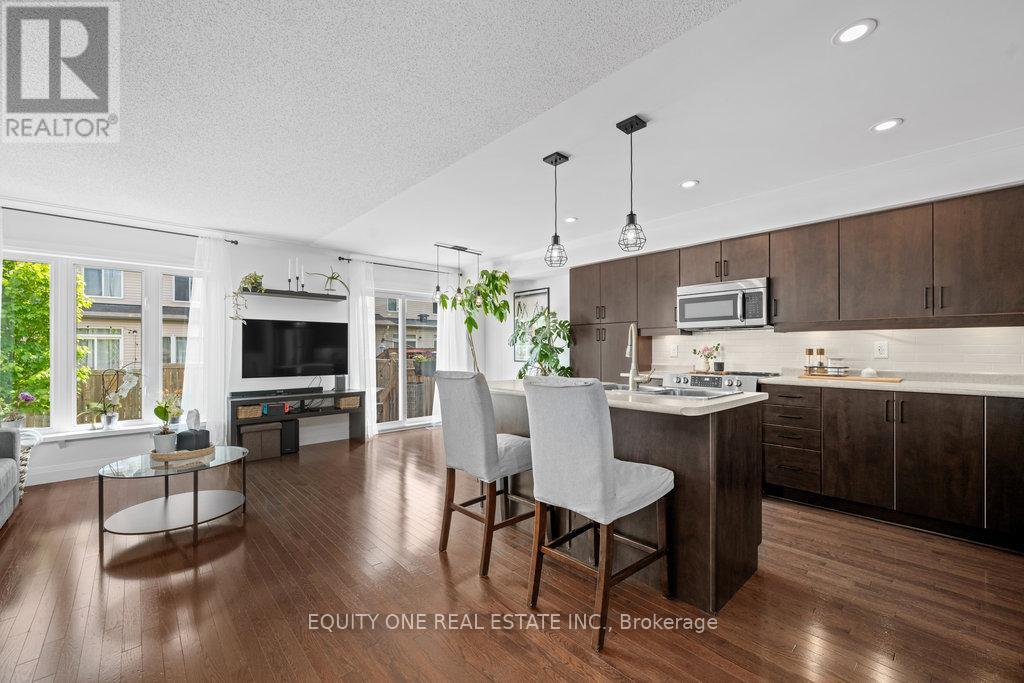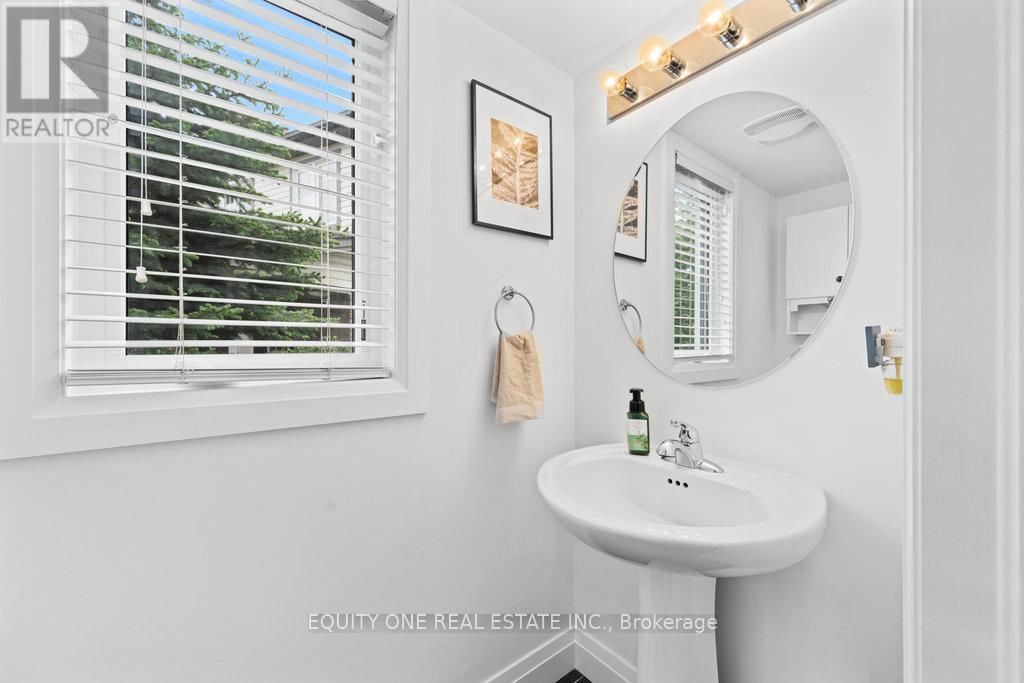609 Gazebo Street Ottawa, Ontario K4M 0B5
$699,900
Welcome to this beautiful end unit 2-storey townhouse nestled in the family-friendly neighbourhood of Manotick, just minutes from schools, scenic parks, shopping, restaurants, and the convenient Strandherd Bridge. The main floor offers a spacious tiled entryway, a stylish powder room, and an open concept living and dining area that flows seamlessly into the kitchen complete with a breakfast bar, stainless steel appliances, and a striking floor-to-ceiling window that fills the space with natural light. Step through the patio doors to enjoy a beautifully landscaped, fully fenced backyard perfect for outdoor relaxation. Upstairs, you'll find gleaming hardwood floors and three generously sized bedrooms, including a primary suite with a walk-in closet and a 4-piece ensuite. A second full bathroom completes the upper level. The lower level impresses with a large, bright family room featuring a cozy natural gas fireplace framed by cultured stone, along with a convenient laundry and storage area.This home blends comfort, style, and an unbeatable location ideal for growing families or those looking to settle in a vibrant, well-connected community. (id:19720)
Property Details
| MLS® Number | X12194534 |
| Property Type | Single Family |
| Community Name | 2602 - Riverside South/Gloucester Glen |
| Parking Space Total | 3 |
Building
| Bathroom Total | 3 |
| Bedrooms Above Ground | 3 |
| Bedrooms Total | 3 |
| Age | 6 To 15 Years |
| Amenities | Fireplace(s) |
| Appliances | Dishwasher, Dryer, Hood Fan, Microwave, Stove, Washer, Refrigerator |
| Basement Development | Finished |
| Basement Type | Full (finished) |
| Construction Style Attachment | Attached |
| Cooling Type | Central Air Conditioning |
| Exterior Finish | Brick, Vinyl Siding |
| Fireplace Present | Yes |
| Fireplace Total | 1 |
| Foundation Type | Poured Concrete |
| Half Bath Total | 1 |
| Heating Fuel | Natural Gas |
| Heating Type | Forced Air |
| Stories Total | 2 |
| Size Interior | 1,100 - 1,500 Ft2 |
| Type | Row / Townhouse |
| Utility Water | Municipal Water |
Parking
| Attached Garage | |
| Garage |
Land
| Acreage | No |
| Sewer | Sanitary Sewer |
| Size Depth | 92 Ft ,3 In |
| Size Frontage | 26 Ft ,7 In |
| Size Irregular | 26.6 X 92.3 Ft |
| Size Total Text | 26.6 X 92.3 Ft |
| Zoning Description | R3z |
Rooms
| Level | Type | Length | Width | Dimensions |
|---|---|---|---|---|
| Second Level | Primary Bedroom | 4.2976 m | 4.0538 m | 4.2976 m x 4.0538 m |
| Second Level | Bedroom 2 | 2.9566 m | 2.7737 m | 2.9566 m x 2.7737 m |
| Second Level | Bedroom 3 | 4.0843 m | 2.7767 m | 4.0843 m x 2.7767 m |
| Second Level | Bathroom | 1.9202 m | 1.5545 m | 1.9202 m x 1.5545 m |
| Second Level | Bathroom | 2.3774 m | 1.2527 m | 2.3774 m x 1.2527 m |
| Lower Level | Laundry Room | 2.1336 m | 1.9507 m | 2.1336 m x 1.9507 m |
| Lower Level | Family Room | 5.8217 m | 3.2004 m | 5.8217 m x 3.2004 m |
| Main Level | Kitchen | 5.577 m | 3.9014 m | 5.577 m x 3.9014 m |
| Main Level | Dining Room | 2.1031 m | 2.1641 m | 2.1031 m x 2.1641 m |
| Main Level | Living Room | 5.9436 m | 2.7127 m | 5.9436 m x 2.7127 m |
Contact Us
Contact us for more information

Joanne Gauthier
Broker of Record
www.equityone.ca/
6951 South Village Drive
Ottawa, Ontario K4P 0A3
(613) 434-1521


