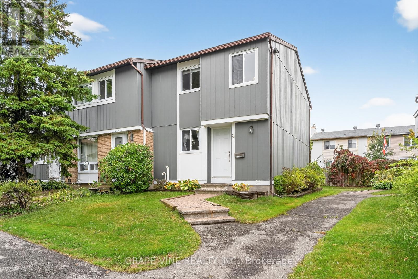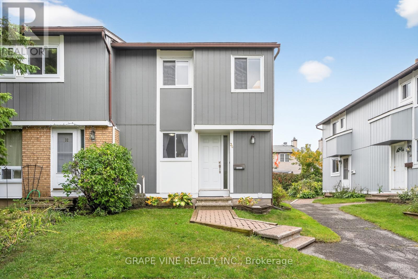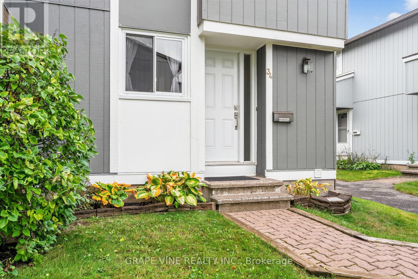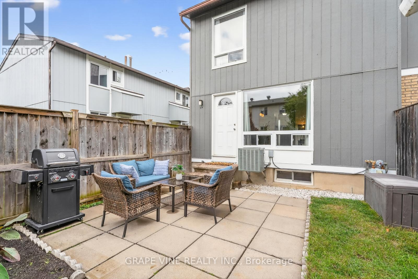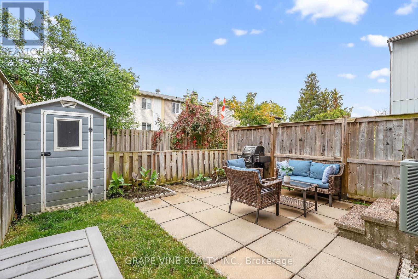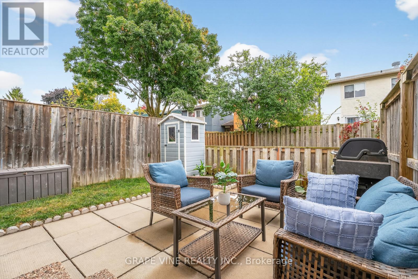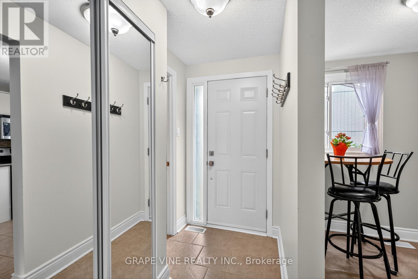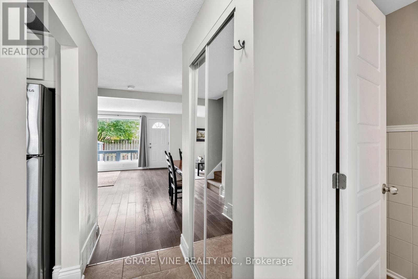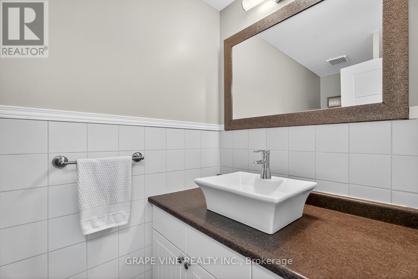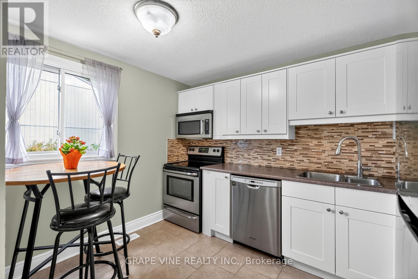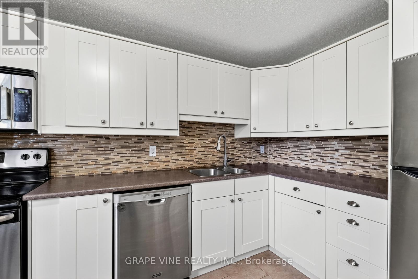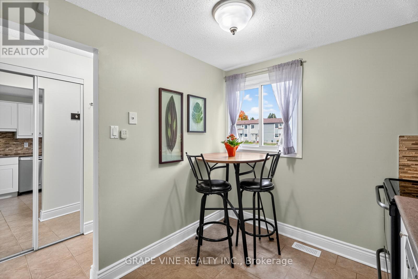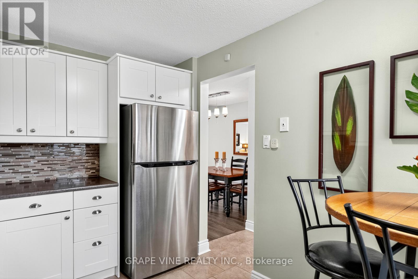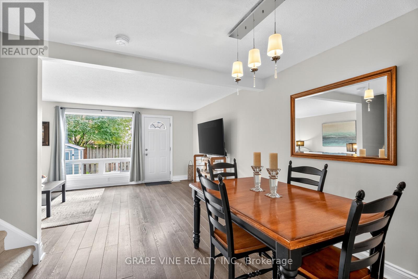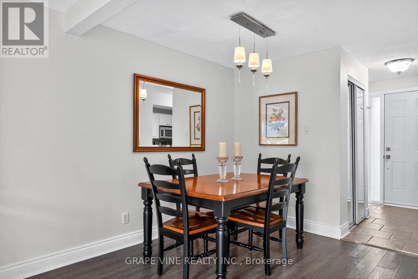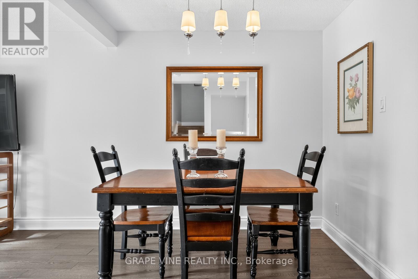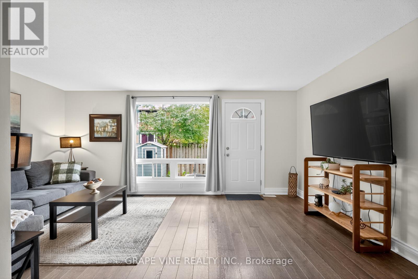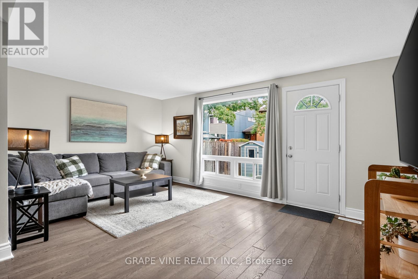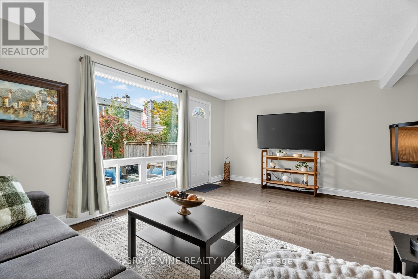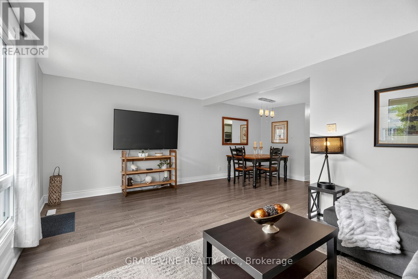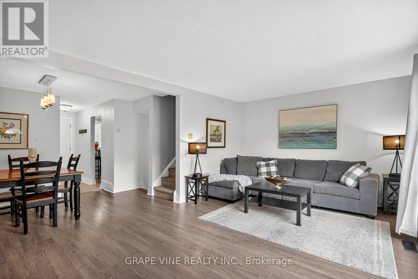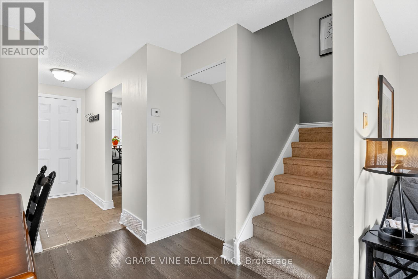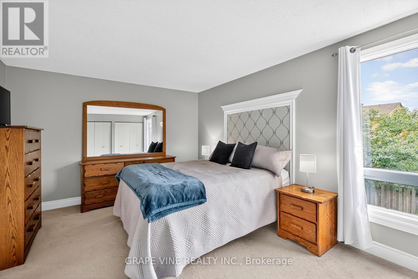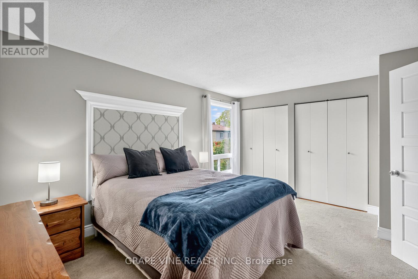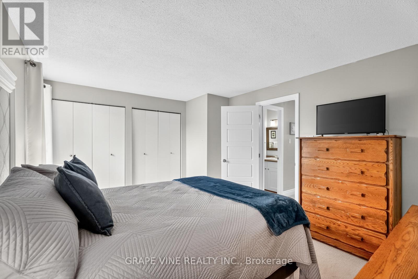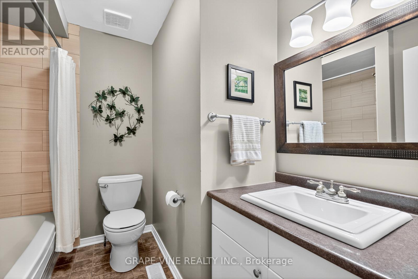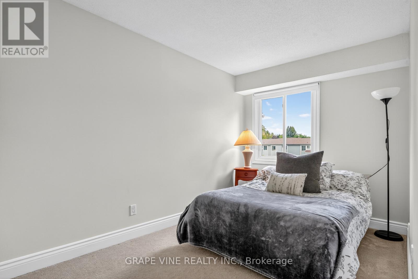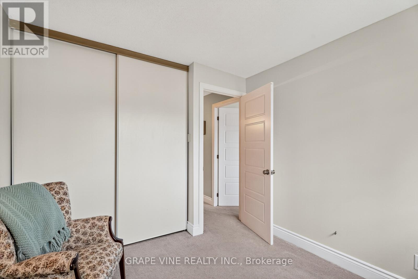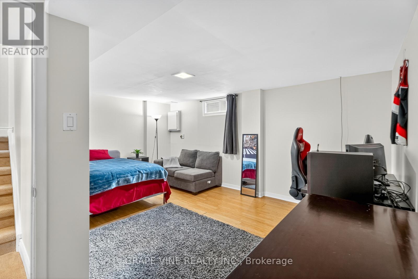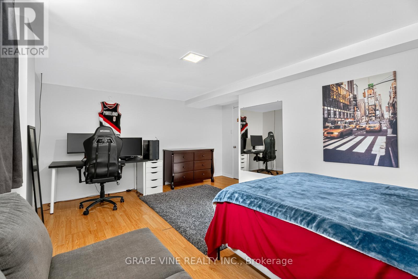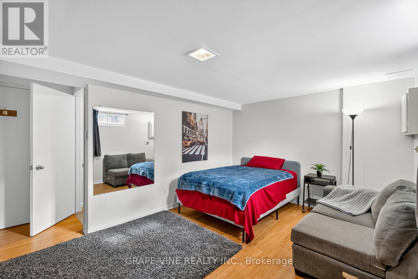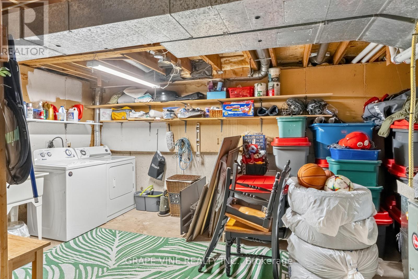61 - 34 Sherway Drive Ottawa, Ontario K2J 1N3
$409,900Maintenance, Insurance, Water
$455 Monthly
Maintenance, Insurance, Water
$455 MonthlyWelcome to 34 Sherway Drive. A beautifully upgraded end unit condo townhome. Renovated from top to bottom with high end quality finishes. This gorgeous residence gleams with an inviting stylish kitchen with stainless steel appliances, 2 lavish bathrooms fully updated with high end finishes, hardoood laminate throughout the main level, carpet throughout the second level. Designer oversized baseboards for flair. This 3 bedroom, 2 bath home boasts a spacious and radiant open concept main floor with lots of natural light, spacious bedrooms and a fully finished family room on the lower level as well as a laundry/ workshop area with plenty of storage. Beautiful curb appeal with landscaping in the front and the fully fenced private backyard features a cozy and peaceful patio area, landscaping and a shed with extra green space in behind. Great family location in walking distance to Walter Baker Sports Centre, parks, schools, transit, shopping and amenities. This home is a hidden gem! Come take a tour! (id:19720)
Property Details
| MLS® Number | X12434913 |
| Property Type | Single Family |
| Community Name | 7701 - Barrhaven - Pheasant Run |
| Community Features | Pet Restrictions |
| Equipment Type | Water Heater |
| Parking Space Total | 1 |
| Rental Equipment Type | Water Heater |
Building
| Bathroom Total | 2 |
| Bedrooms Above Ground | 3 |
| Bedrooms Total | 3 |
| Appliances | Blinds, Dishwasher, Dryer, Microwave, Stove, Washer, Refrigerator |
| Basement Development | Finished |
| Basement Type | Full (finished) |
| Cooling Type | Central Air Conditioning |
| Exterior Finish | Wood |
| Half Bath Total | 1 |
| Heating Fuel | Natural Gas |
| Heating Type | Forced Air |
| Stories Total | 2 |
| Size Interior | 1,000 - 1,199 Ft2 |
| Type | Row / Townhouse |
Parking
| No Garage |
Land
| Acreage | No |
Rooms
| Level | Type | Length | Width | Dimensions |
|---|---|---|---|---|
| Second Level | Primary Bedroom | 4.64 m | 3.42 m | 4.64 m x 3.42 m |
| Second Level | Bedroom | 2.84 m | 2.61 m | 2.84 m x 2.61 m |
| Second Level | Bedroom | 3.68 m | 2.36 m | 3.68 m x 2.36 m |
| Basement | Family Room | 5.28 m | 4.29 m | 5.28 m x 4.29 m |
| Ground Level | Living Room | 5.28 m | 3.47 m | 5.28 m x 3.47 m |
| Ground Level | Dining Room | 3.04 m | 2.46 m | 3.04 m x 2.46 m |
| Ground Level | Kitchen | 3.42 m | 2.59 m | 3.42 m x 2.59 m |
https://www.realtor.ca/real-estate/28930344/61-34-sherway-drive-ottawa-7701-barrhaven-pheasant-run
Contact Us
Contact us for more information

Ryan Rogers
Salesperson
www.grapevine.ca/
www.instagram.com/ryanrogerstherealtor/?hl=en
48 Cinnabar Way
Ottawa, Ontario K2S 1Y6
(613) 829-1000
(613) 695-9088
www.grapevine.ca/


