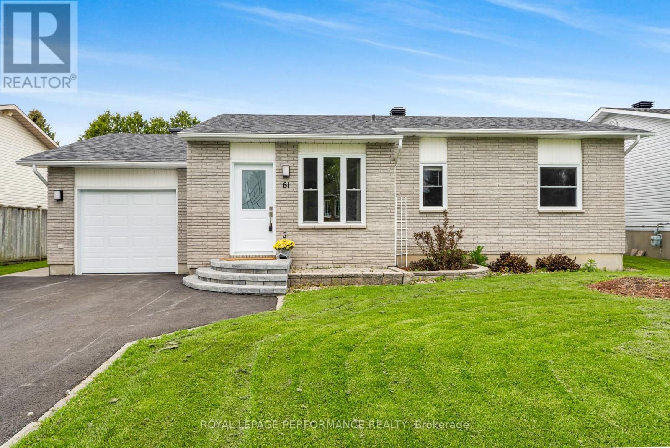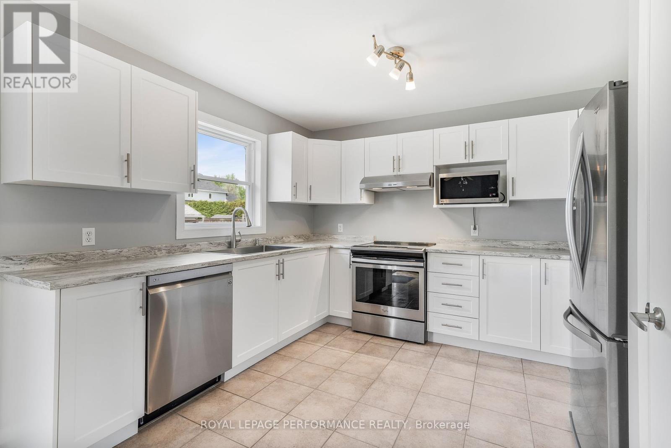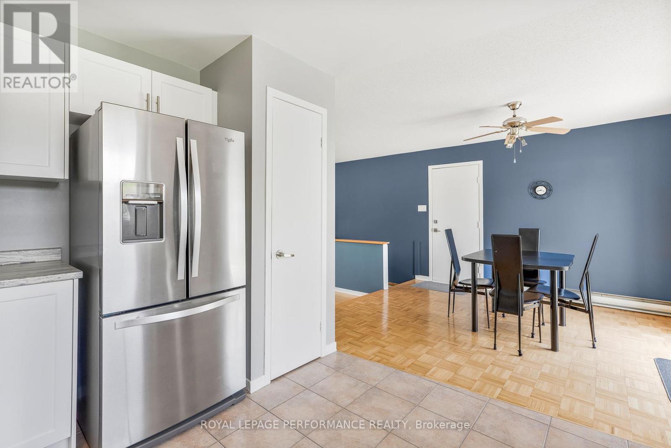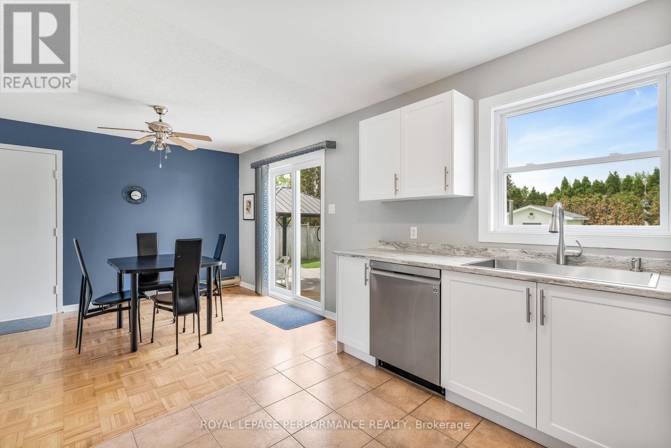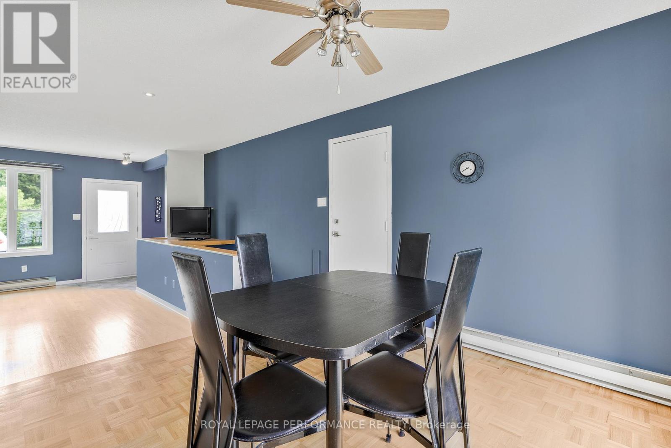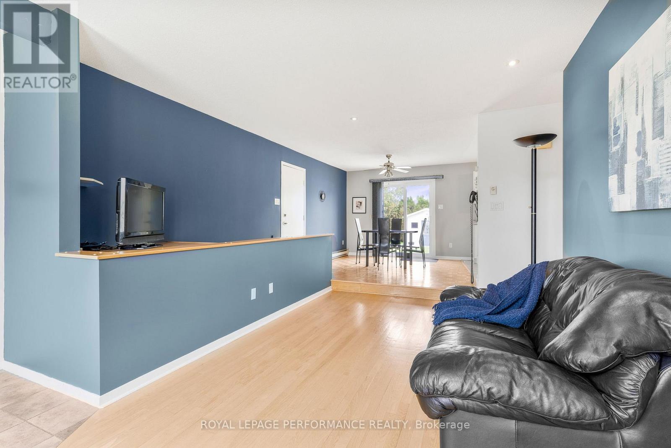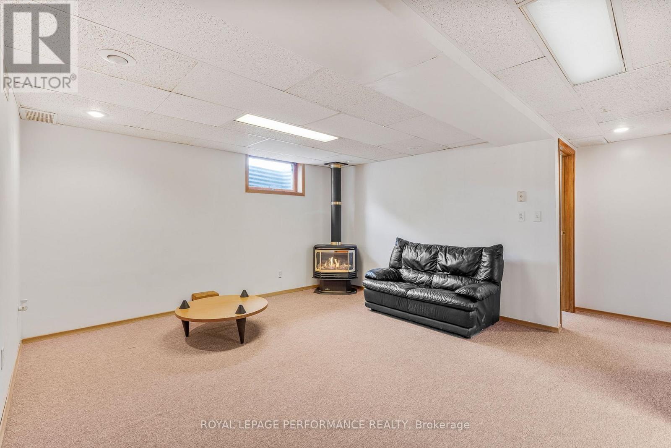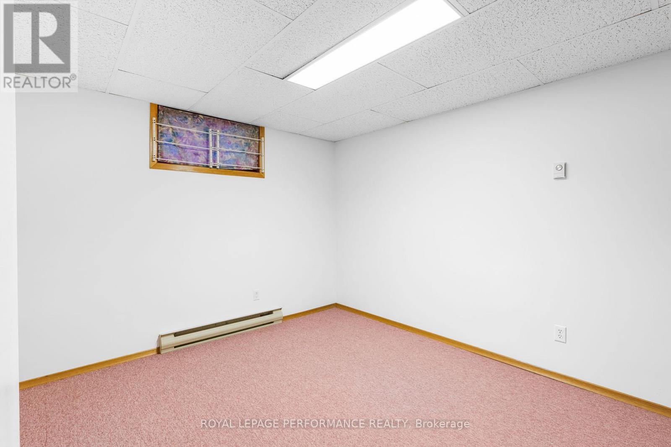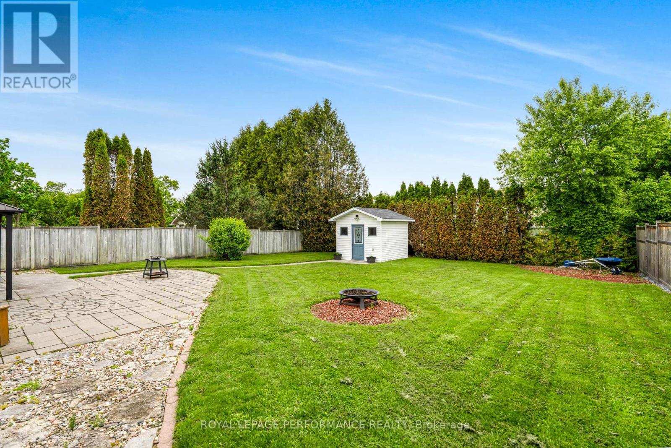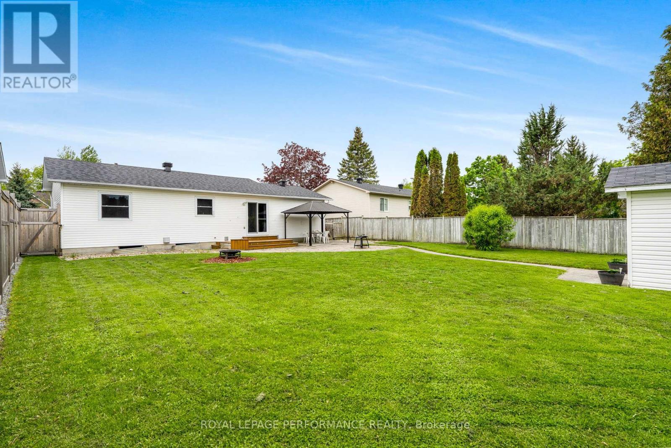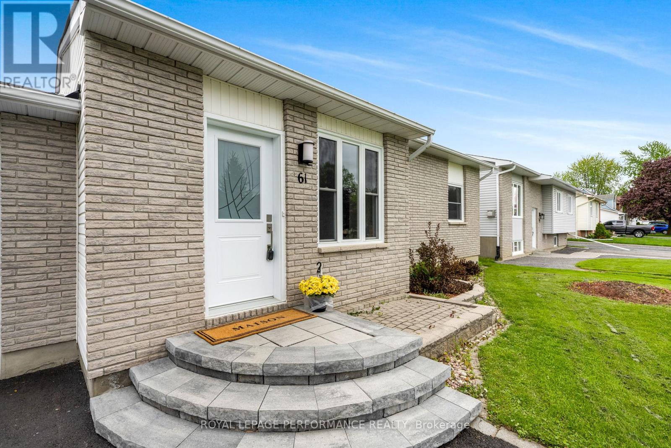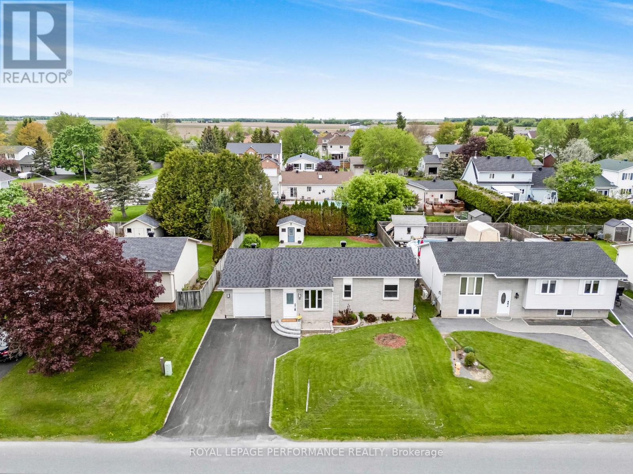61 Albert Street Russell, Ontario K0A 1W1
$549,900
Welcome to this charming and spacious 4-bedroom, 2 full bath home perfectly situated in a family-friendly neighborhood just 30 minutes from Ottawa. Featuring a functional layout ideal for growing families, this well-maintained property boasts a fully fenced backyard perfect for kids, pets, or entertaining. Enjoy the convenience of being just steps away from local parks, schools, and the community arena. Whether you're looking for a peaceful place to call home or a property with excellent access to amenities and commuting routes, this one checks all the boxes. A must-see! (id:19720)
Property Details
| MLS® Number | X12164807 |
| Property Type | Single Family |
| Community Name | 602 - Embrun |
| Features | Gazebo |
| Parking Space Total | 3 |
| Structure | Shed |
Building
| Bathroom Total | 2 |
| Bedrooms Above Ground | 2 |
| Bedrooms Below Ground | 2 |
| Bedrooms Total | 4 |
| Amenities | Fireplace(s) |
| Appliances | Garage Door Opener Remote(s), Water Heater, Dishwasher, Dryer, Microwave, Stove, Washer, Refrigerator |
| Architectural Style | Bungalow |
| Basement Development | Finished |
| Basement Type | Full (finished) |
| Construction Style Attachment | Detached |
| Cooling Type | Wall Unit |
| Exterior Finish | Brick, Vinyl Siding |
| Fireplace Present | Yes |
| Fireplace Total | 1 |
| Foundation Type | Poured Concrete |
| Heating Fuel | Electric |
| Heating Type | Baseboard Heaters |
| Stories Total | 1 |
| Size Interior | 700 - 1,100 Ft2 |
| Type | House |
| Utility Water | Municipal Water |
Parking
| Attached Garage | |
| Garage |
Land
| Acreage | No |
| Sewer | Sanitary Sewer |
| Size Depth | 119 Ft ,2 In |
| Size Frontage | 59 Ft |
| Size Irregular | 59 X 119.2 Ft |
| Size Total Text | 59 X 119.2 Ft |
Rooms
| Level | Type | Length | Width | Dimensions |
|---|---|---|---|---|
| Basement | Laundry Room | 2.7737 m | 3.0785 m | 2.7737 m x 3.0785 m |
| Basement | Bedroom 3 | 3.2004 m | 4.0843 m | 3.2004 m x 4.0843 m |
| Basement | Bedroom 4 | 3.3223 m | 3.0785 m | 3.3223 m x 3.0785 m |
| Basement | Family Room | 4.1758 m | 4.3586 m | 4.1758 m x 4.3586 m |
| Basement | Bathroom | 1.8593 m | 2.8042 m | 1.8593 m x 2.8042 m |
| Main Level | Kitchen | 3.5357 m | 3.2918 m | 3.5357 m x 3.2918 m |
| Main Level | Dining Room | 3.3528 m | 3.5966 m | 3.3528 m x 3.5966 m |
| Main Level | Living Room | 5.1816 m | 4.1758 m | 5.1816 m x 4.1758 m |
| Main Level | Bathroom | 2.8651 m | 2.4994 m | 2.8651 m x 2.4994 m |
| Main Level | Bedroom | 2.8956 m | 3.7795 m | 2.8956 m x 3.7795 m |
| Main Level | Bedroom 2 | 2.9261 m | 3.5966 m | 2.9261 m x 3.5966 m |
https://www.realtor.ca/real-estate/28348539/61-albert-street-russell-602-embrun
Contact Us
Contact us for more information

Isabel Brisson Wathier
Salesperson
www.teamisabel.com/
www.facebook.com/IsabelBrissonWathierRemax
736 Rue Principale St
Casselman, Ontario K0A 1M0
(613) 733-9100


