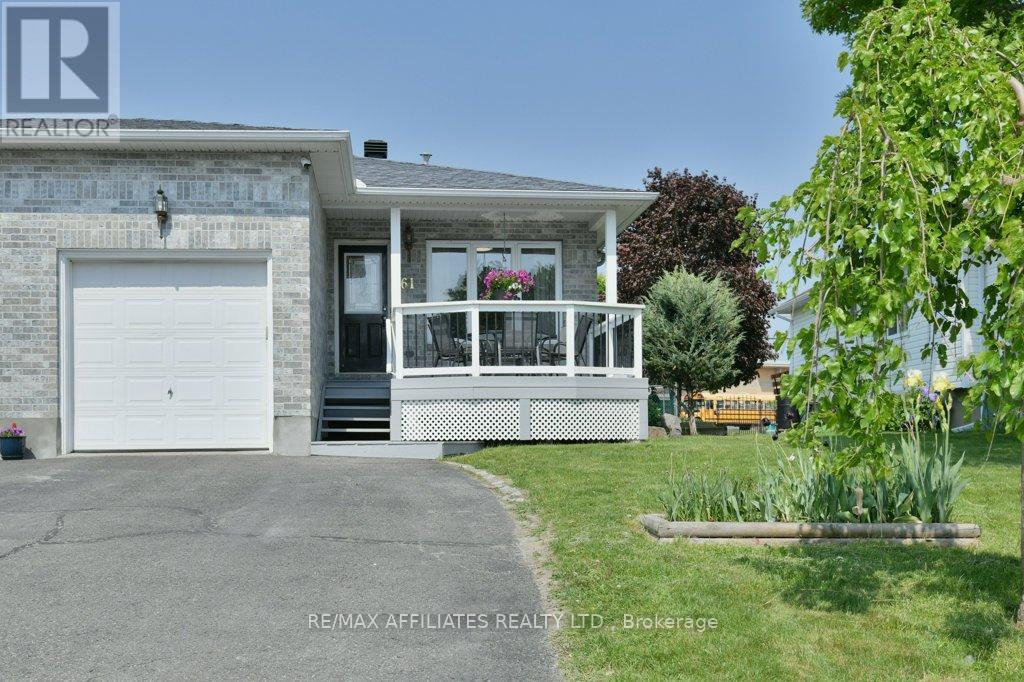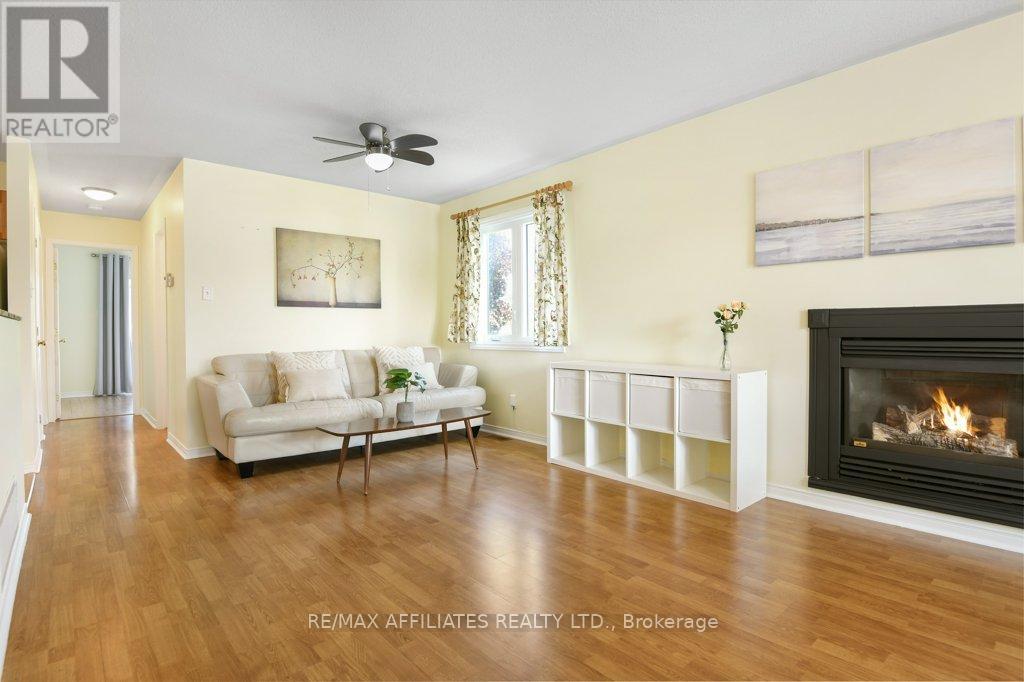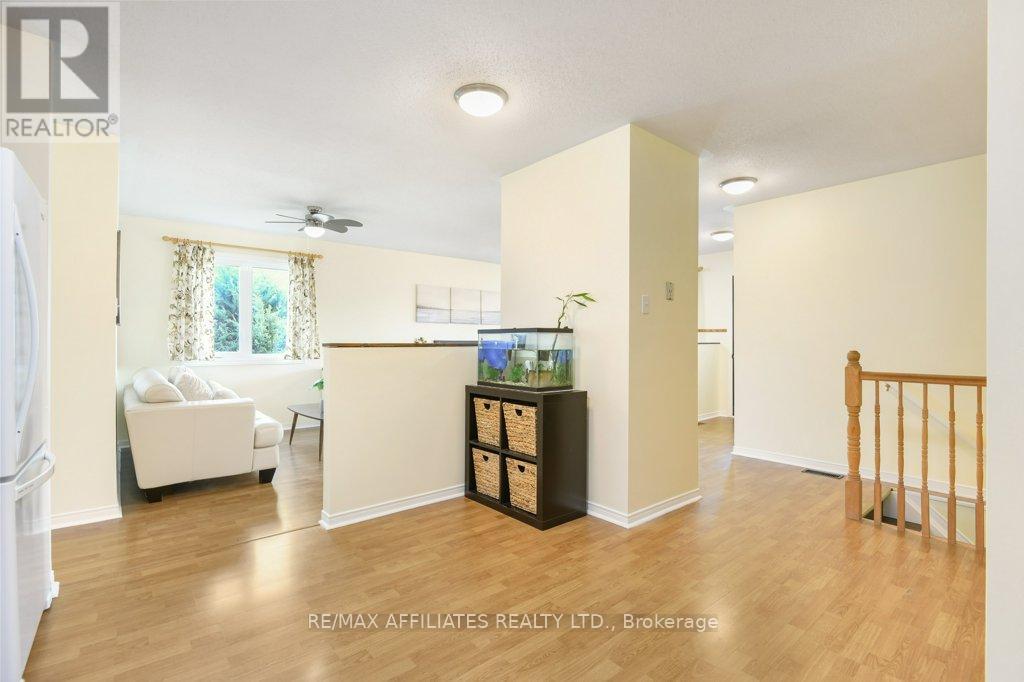61 Gale Street Mississippi Mills, Ontario K0A 1A0
$565,000
This Semi-detached 2-bedroom, 2-bathroom bungalow offers comfort, convenience, & a true sense of community living. Whether you're downsizing, starting fresh, or looking for a manageable & move-in ready home, this property offers an excellent lifestyle in the heart of Almonte. Enter into a warm & bright main level, featuring an open concept living room & dining room complete with a gas fireplace, perfect for relaxing evenings. Both spaces transition seamlessly into a functional kitchen complete with an eat-in area, ample cupboard and counter space, as well as a skylight that fills the room with natural light. Convenient inside entry into the single car garage just off the kitchen area. Two good-sized bedrooms on the main floor & a full 4-piece bathroom. Access to the fully fenced backyard, deck & gardens, is through the second bedroom. The finished lower level expands your living space with a generous family/recreation room & a versatile bonus room for an office, crafts, or additional storage space. The Laundry room is located in the basement. This home is situated in perfect proximity to all that Almonte has to offers, walking distance to a park, two schools, boutique shopping, variety of restaurants, the scenic Almonte River walk, and more. The perfect blend of comfort, community & convenience awaits you here. (id:19720)
Property Details
| MLS® Number | X12200690 |
| Property Type | Single Family |
| Neigbourhood | Almonte |
| Community Name | 911 - Almonte |
| Amenities Near By | Schools, Park, Hospital |
| Equipment Type | None |
| Features | Lane |
| Parking Space Total | 5 |
| Rental Equipment Type | None |
| Structure | Deck, Porch, Shed |
Building
| Bathroom Total | 2 |
| Bedrooms Above Ground | 2 |
| Bedrooms Total | 2 |
| Amenities | Fireplace(s) |
| Appliances | Garage Door Opener Remote(s), Water Heater, Water Softener, Blinds, Dishwasher, Dryer, Garage Door Opener, Hood Fan, Microwave, Stove, Washer, Refrigerator |
| Architectural Style | Bungalow |
| Basement Development | Finished |
| Basement Type | Full (finished) |
| Construction Style Attachment | Semi-detached |
| Cooling Type | Central Air Conditioning |
| Exterior Finish | Brick Facing, Vinyl Siding |
| Fireplace Present | Yes |
| Fireplace Total | 1 |
| Flooring Type | Hardwood |
| Foundation Type | Poured Concrete |
| Heating Fuel | Natural Gas |
| Heating Type | Forced Air |
| Stories Total | 1 |
| Size Interior | 700 - 1,100 Ft2 |
| Type | House |
| Utility Water | Municipal Water |
Parking
| Attached Garage | |
| Garage | |
| Inside Entry |
Land
| Acreage | No |
| Fence Type | Fully Fenced, Fenced Yard |
| Land Amenities | Schools, Park, Hospital |
| Sewer | Sanitary Sewer |
| Size Depth | 106 Ft ,3 In |
| Size Frontage | 34 Ft ,4 In |
| Size Irregular | 34.4 X 106.3 Ft |
| Size Total Text | 34.4 X 106.3 Ft |
Rooms
| Level | Type | Length | Width | Dimensions |
|---|---|---|---|---|
| Basement | Family Room | 7.04 m | 6.22 m | 7.04 m x 6.22 m |
| Basement | Den | 2.08 m | 3.61 m | 2.08 m x 3.61 m |
| Basement | Bathroom | 2.34 m | 2.39 m | 2.34 m x 2.39 m |
| Basement | Laundry Room | 2.13 m | 3.81 m | 2.13 m x 3.81 m |
| Main Level | Family Room | 3.35 m | 3.35 m | 3.35 m x 3.35 m |
| Main Level | Dining Room | 3.68 m | 3.35 m | 3.68 m x 3.35 m |
| Main Level | Kitchen | 3.81 m | 2.69 m | 3.81 m x 2.69 m |
| Main Level | Bathroom | 2.31 m | 2.21 m | 2.31 m x 2.21 m |
| Main Level | Bedroom | 3.38 m | 2.69 m | 3.38 m x 2.69 m |
| Main Level | Primary Bedroom | 3.84 m | 3.99 m | 3.84 m x 3.99 m |
https://www.realtor.ca/real-estate/28425949/61-gale-street-mississippi-mills-911-almonte
Contact Us
Contact us for more information

Chantal Nephin
Salesperson
www.chantalnephin.com/
www.facebook.com/ChantalNephinRealEstate
twitter.com/@cnephin
www.linkedin.com/pub/chantal-nephin/53/10a/a5a
515 Mcneely Avenue, Unit 1-A
Carleton Place, Ontario K7C 0A8
(613) 257-4663
(613) 257-4673
www.remaxaffiliates.ca/


































