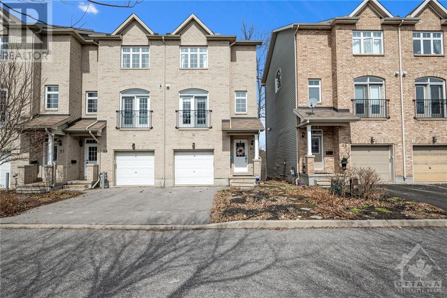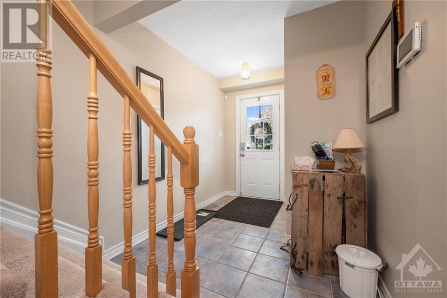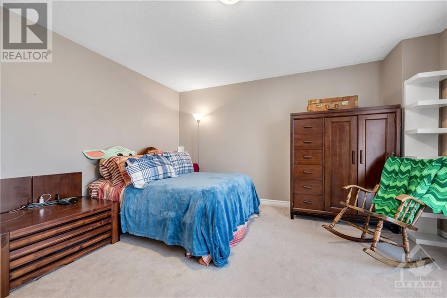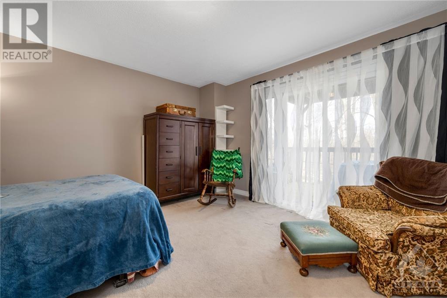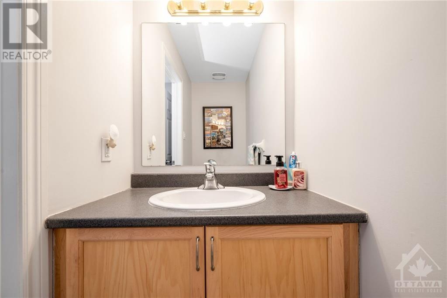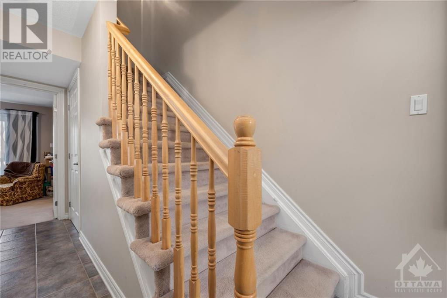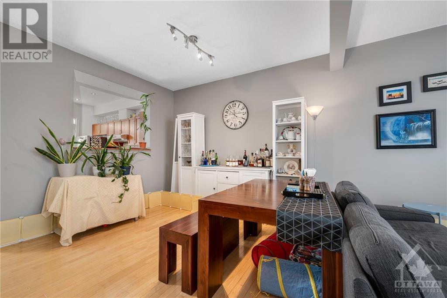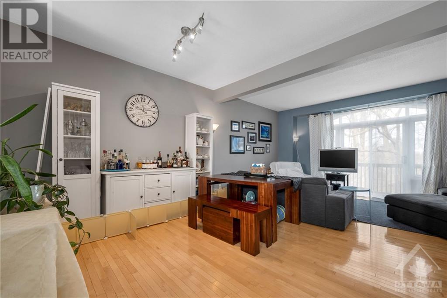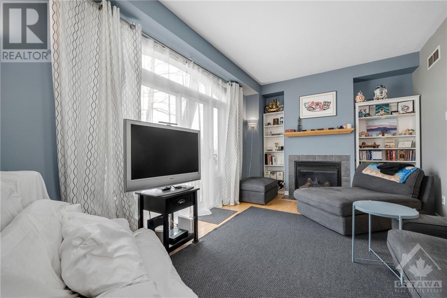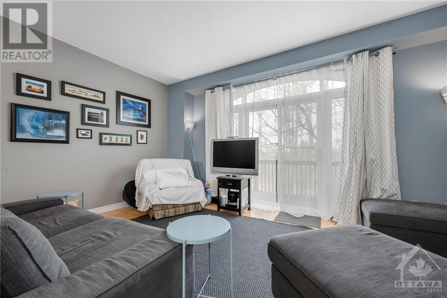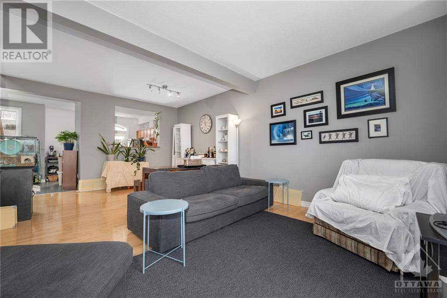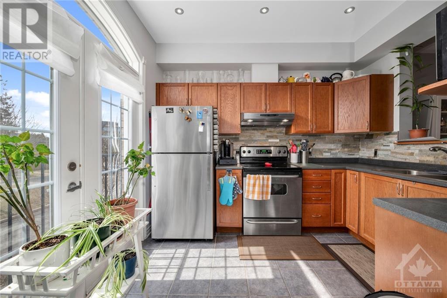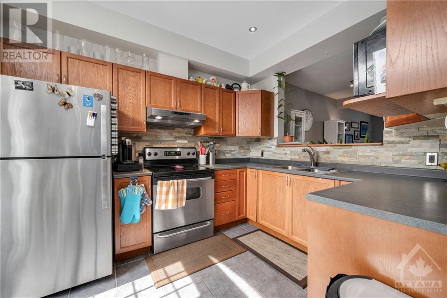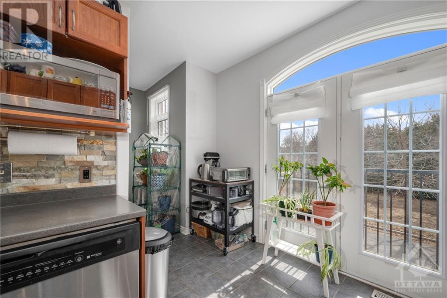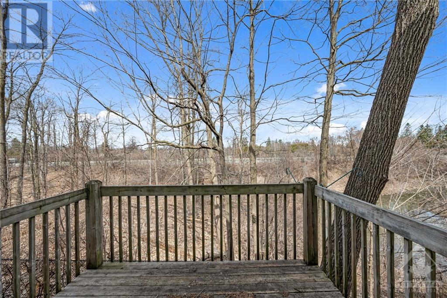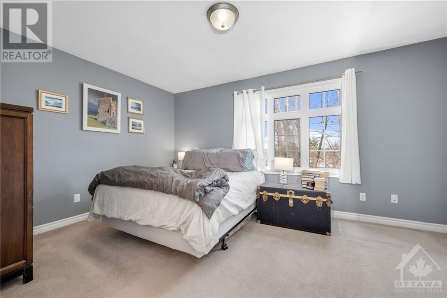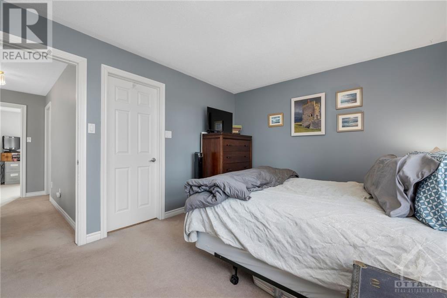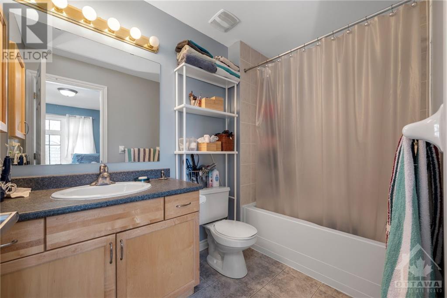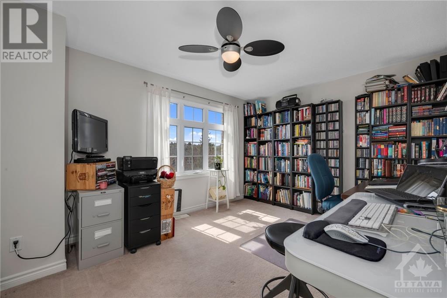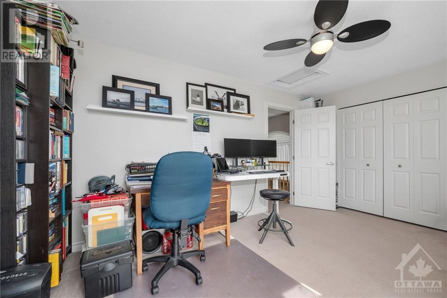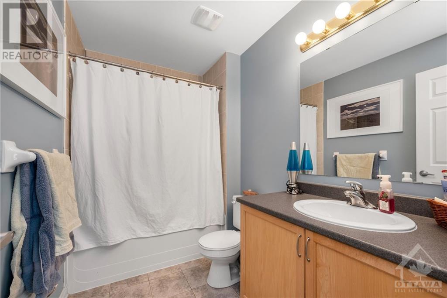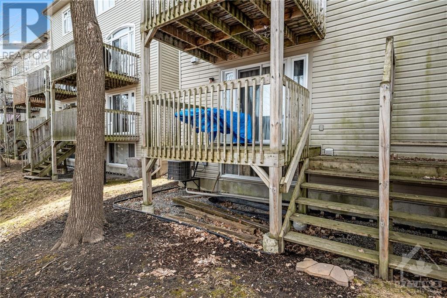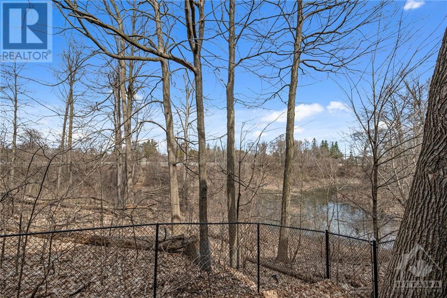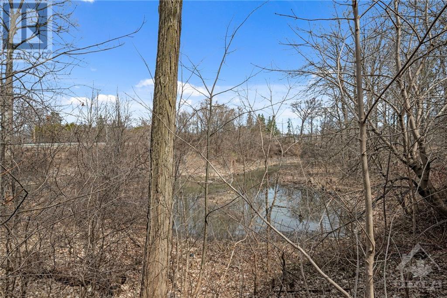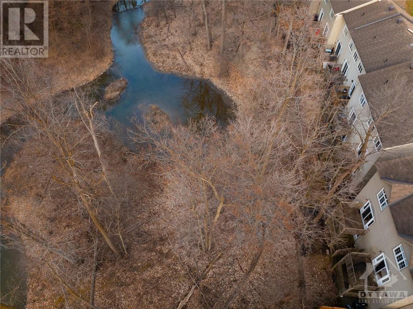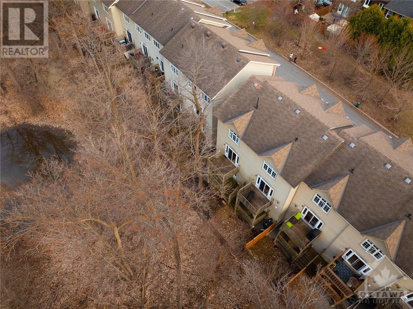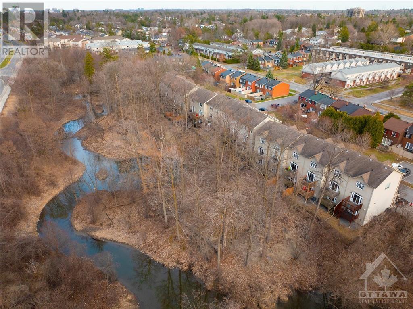61 Graham Creek Private Ottawa, Ontario K2H 0A1
$614,900Maintenance, Property Management, Insurance, Other, See Remarks, Parcel of Tied Land
$140 Monthly
Maintenance, Property Management, Insurance, Other, See Remarks, Parcel of Tied Land
$140 MonthlyMarvellous 2 bedroom end unit townhome backing a vibrant creek surrounded by nature and wildlife. On the main floor, discover a welcoming family room with a convenient 2pc bathroom and expansive patio doors leading to a sizeable deck overlooking the backyard. The 2nd evel features hardwood floors and elegant tile throughout. A spacious, sun filled living space, complete with a charming gas fireplace, extends to an additional set of patio doors that open onto a second deck, providing captivating vistas of the creek and its bustling birdlife. This area flows effortlessly into the generous dining space. The well-appointed kitchen boasts ample cupboard space and eating area. On the 3rd floor, the primary bedroom, with its wall-to-wall closet and tranquil yard views, includes a private ensuite and the secondary bedroom matches the primary in size, with a full bathroom. An unspoiled basement awaits your personal touch. Close to bus routes/hospitals/schools/shopping, and HWY 417. (id:19720)
Property Details
| MLS® Number | 1386172 |
| Property Type | Single Family |
| Neigbourhood | Leslie Park |
| Amenities Near By | Public Transit, Recreation Nearby, Shopping |
| Features | Balcony |
| Parking Space Total | 2 |
Building
| Bathroom Total | 3 |
| Bedrooms Above Ground | 2 |
| Bedrooms Total | 2 |
| Appliances | Refrigerator, Dishwasher, Dryer, Hood Fan, Stove |
| Basement Development | Unfinished |
| Basement Type | Full (unfinished) |
| Constructed Date | 2005 |
| Cooling Type | Central Air Conditioning |
| Exterior Finish | Brick, Siding |
| Fireplace Present | Yes |
| Fireplace Total | 1 |
| Flooring Type | Wall-to-wall Carpet, Hardwood, Tile |
| Foundation Type | Poured Concrete |
| Half Bath Total | 1 |
| Heating Fuel | Natural Gas |
| Heating Type | Forced Air |
| Stories Total | 3 |
| Type | Row / Townhouse |
| Utility Water | Municipal Water |
Parking
| Attached Garage | |
| Visitor Parking |
Land
| Acreage | No |
| Land Amenities | Public Transit, Recreation Nearby, Shopping |
| Sewer | Municipal Sewage System |
| Size Frontage | 22 Ft ,7 In |
| Size Irregular | 22.6 Ft X 0 Ft (irregular Lot) |
| Size Total Text | 22.6 Ft X 0 Ft (irregular Lot) |
| Zoning Description | Residential |
Rooms
| Level | Type | Length | Width | Dimensions |
|---|---|---|---|---|
| Second Level | Living Room/fireplace | 10’6” x 17’6” | ||
| Second Level | Dining Room | 13’6” x 11’3” | ||
| Second Level | Kitchen | 10’8” x 8’11” | ||
| Second Level | Eating Area | 8’2” x 8’0” | ||
| Third Level | Primary Bedroom | 10’8” x 15’2” | ||
| Third Level | 3pc Ensuite Bath | 5’5” x 8’8” | ||
| Third Level | Bedroom | 10’7” x 15’4” | ||
| Third Level | Full Bathroom | 7’7” x 6’5” | ||
| Basement | Laundry Room | Measurements not available | ||
| Basement | Utility Room | Measurements not available | ||
| Main Level | Foyer | 9’0” x 6’11” | ||
| Main Level | Family Room | 13’11” x 13’10” | ||
| Main Level | Partial Bathroom | 3’4” x 7’6” |
https://www.realtor.ca/real-estate/26751531/61-graham-creek-private-ottawa-leslie-park
Interested?
Contact us for more information

Geoff Walker
Salesperson
www.walkerottawa.com/
https://www.facebook.com/walkerottawa/
https://twitter.com/walkerottawa?lang=en
238 Argyle Ave Unit A
Ottawa, Ontario K2P 1B9
(613) 422-2055
(613) 721-5556
www.walkerottawa.com/

Manon Fredette
Salesperson
www.walkerottawa.com/
https://www.facebook.com/walkerottawa/
https://twitter.com/walkerottawa?lang=en
238 Argyle Ave Unit A
Ottawa, Ontario K2P 1B9
(613) 422-2055
(613) 721-5556
www.walkerottawa.com/


