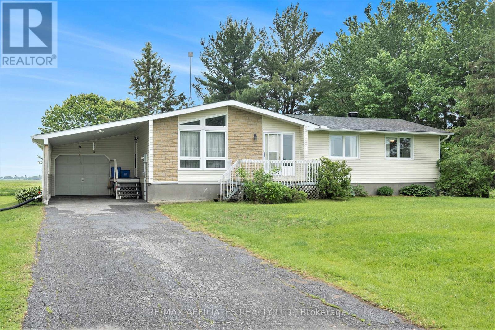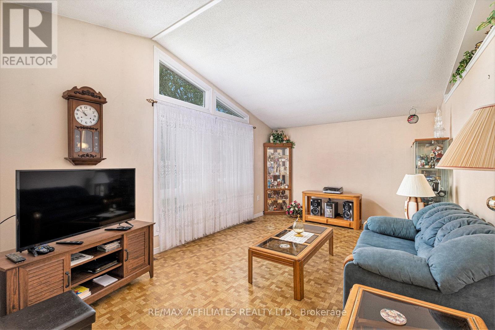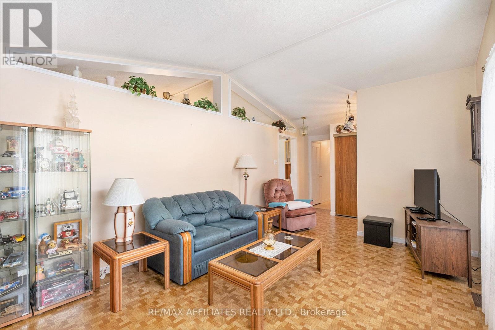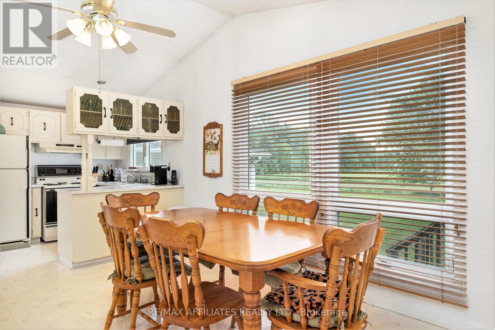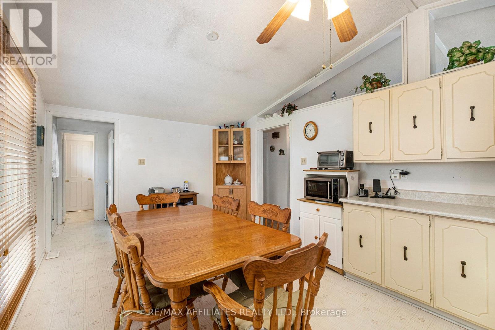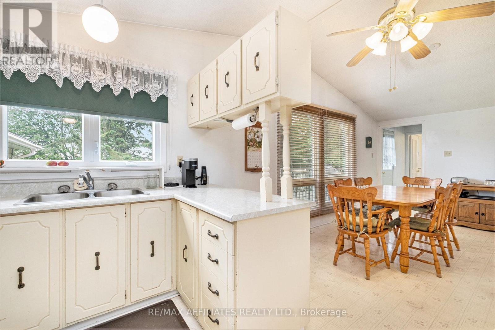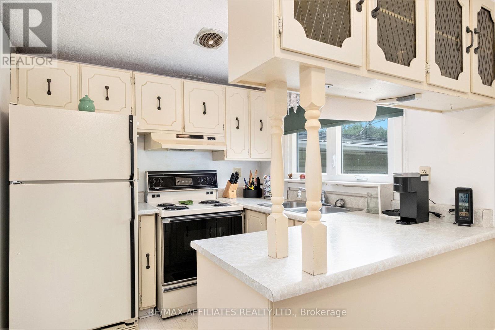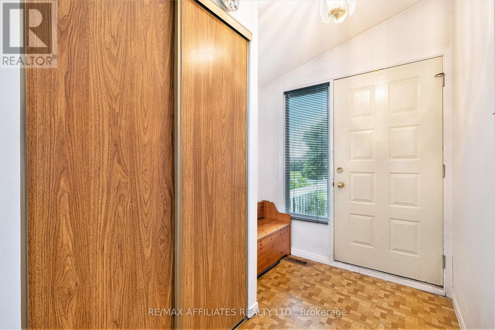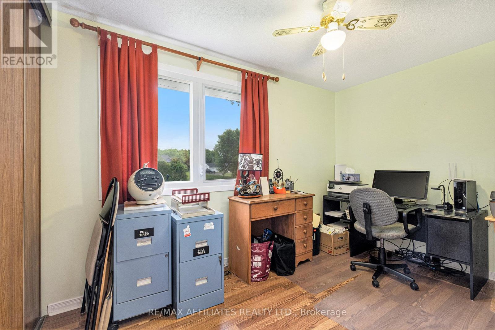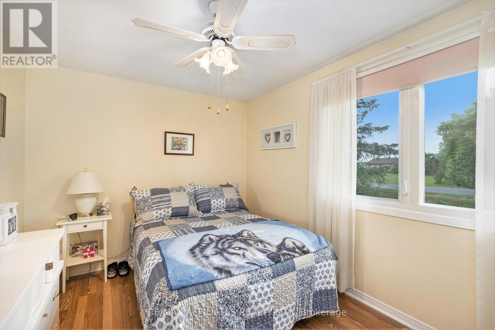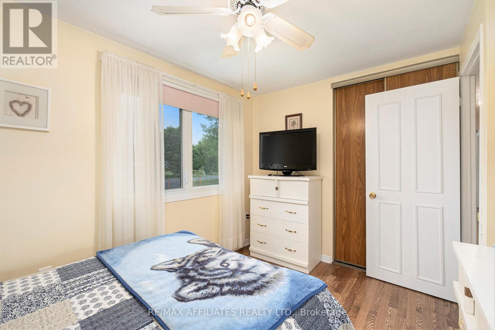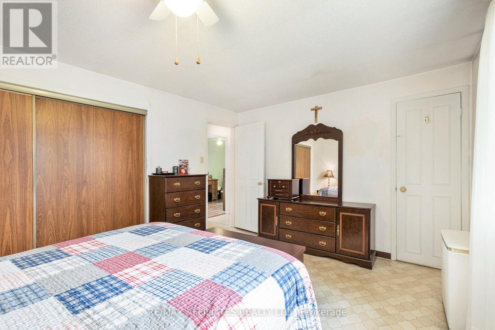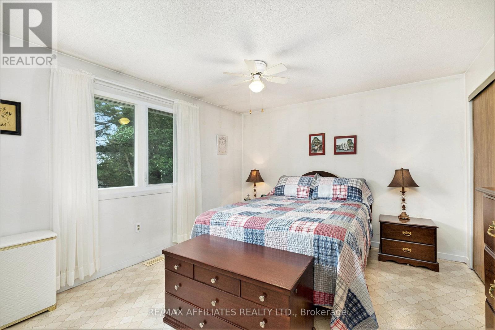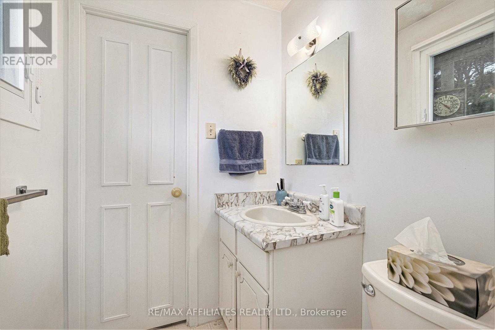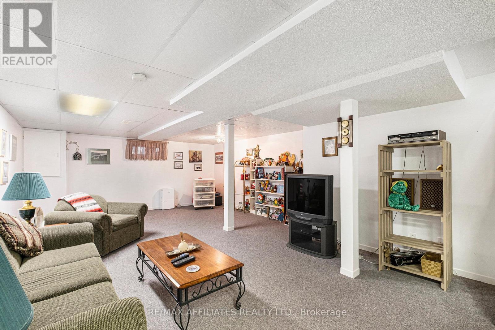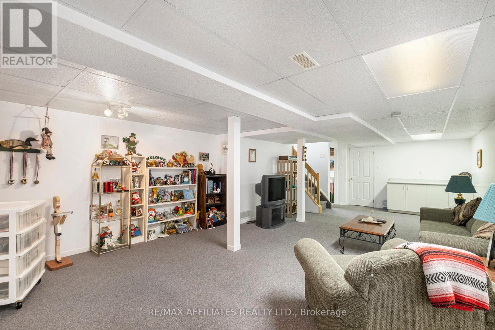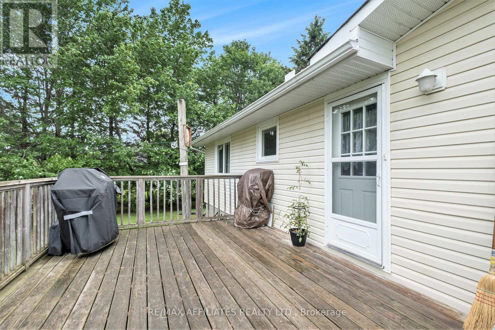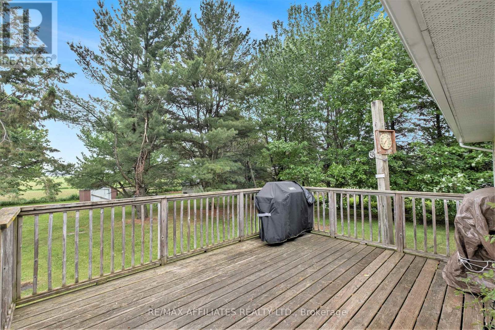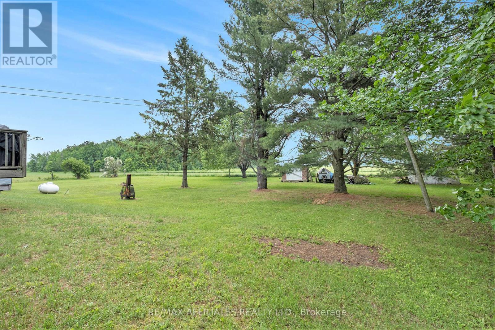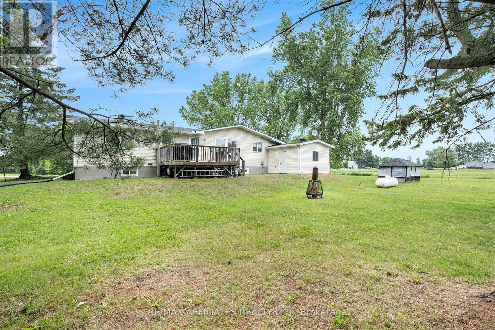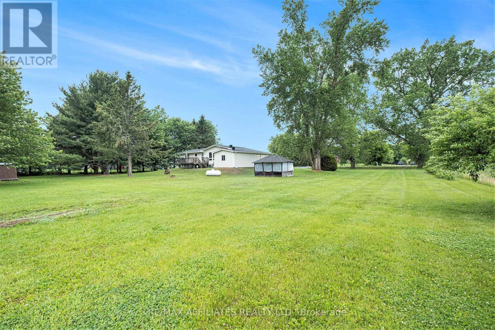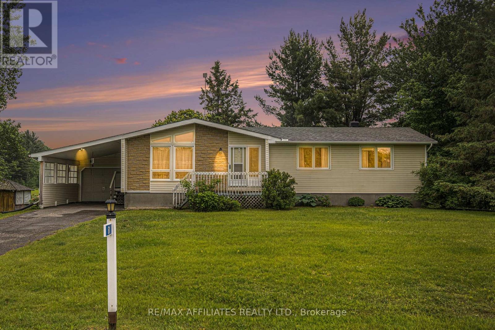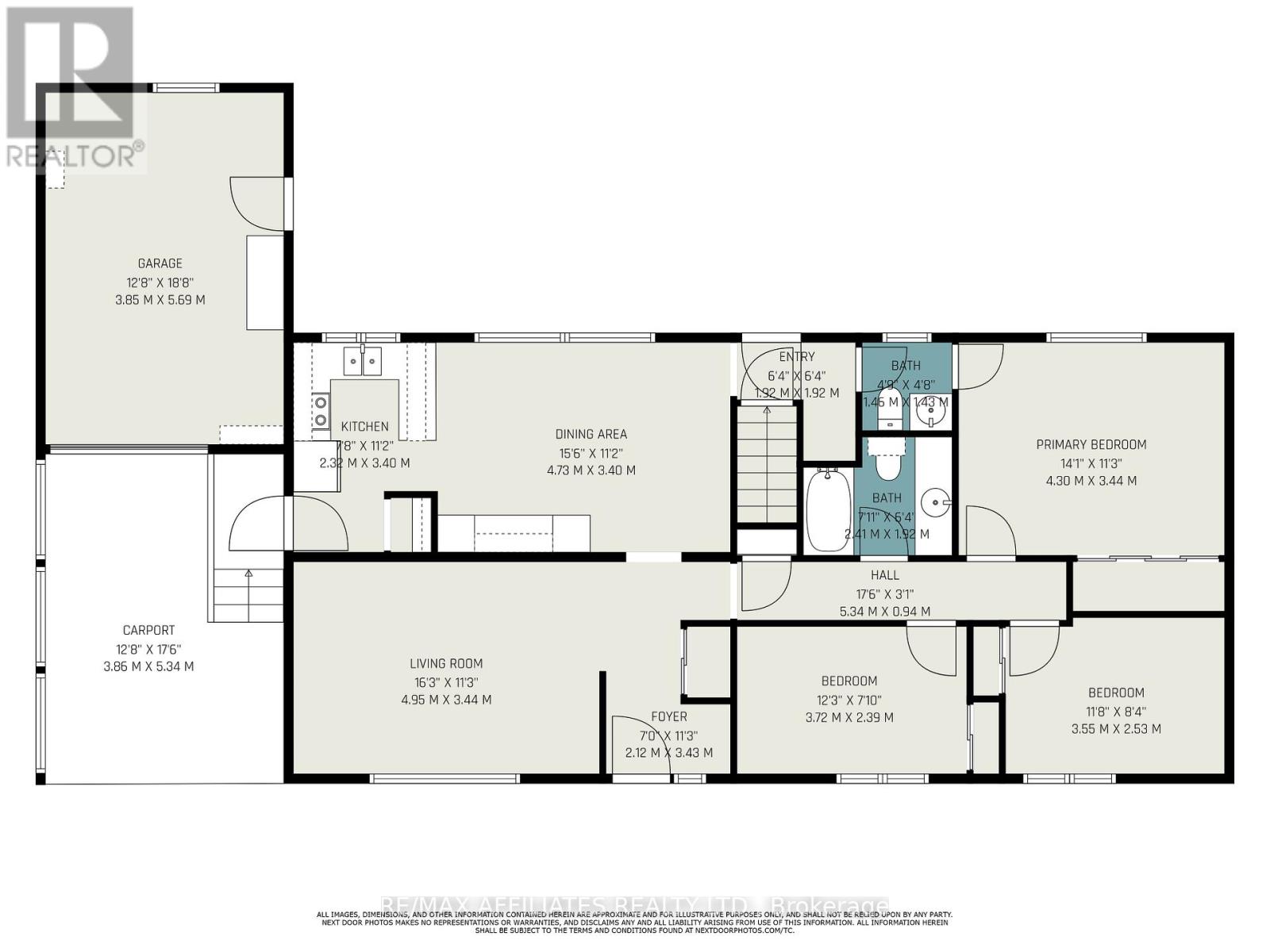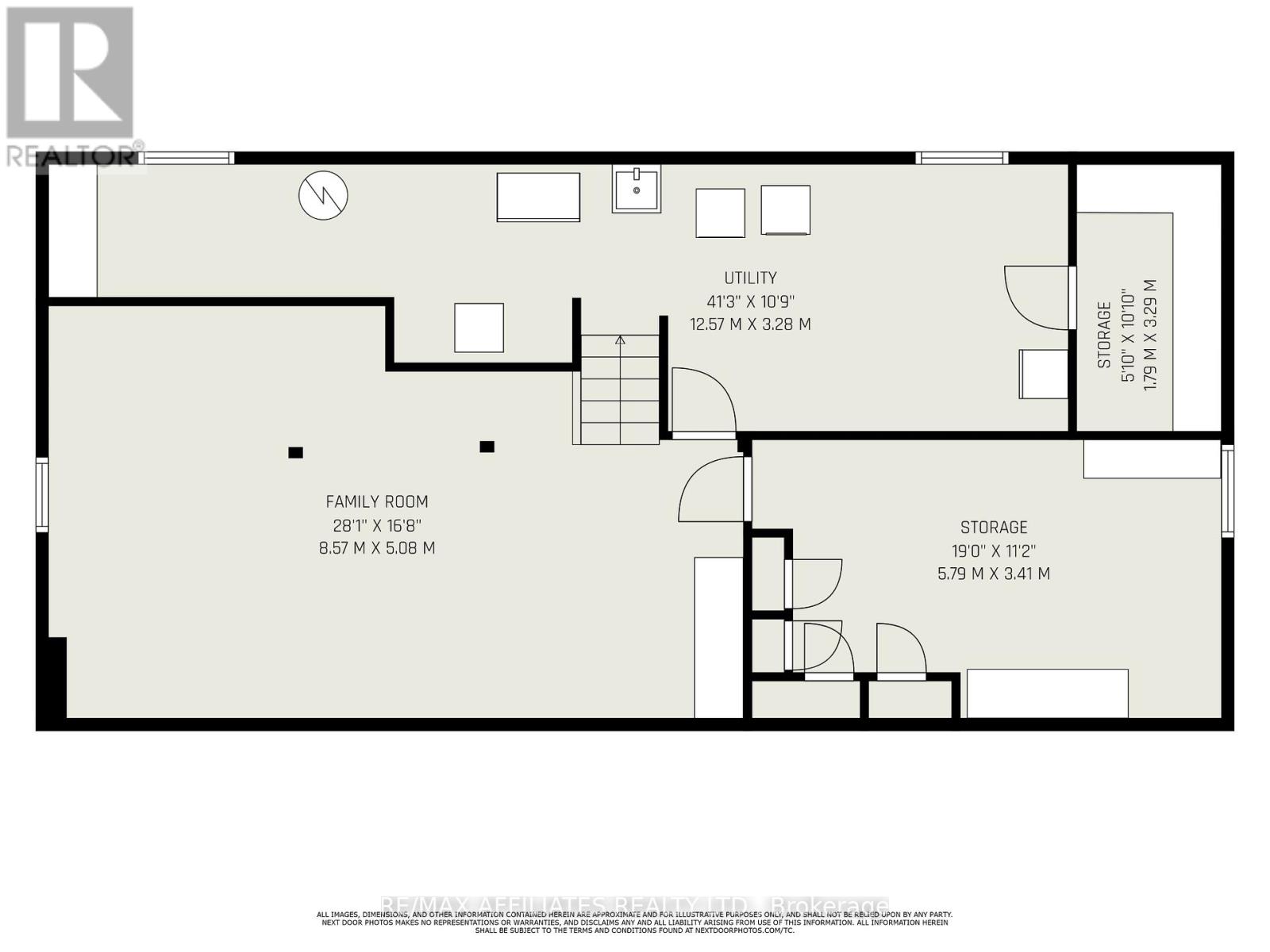61 Route 500 East The Nation, Ontario K0A 1M0
$434,900
Great starter home for growing families or 1st time home buyers. Priced affordably and located in a rural setting, it's a short 5 minute drive to the village of Casselman and easy access to highway 417. With a bit of updating, you can turn this solid bungalow with vaulted ceilings into your own private oasis. The large 1 acre lot with mature trees has endless possibilities to expand and make it your own, maybe add a workshop/garage, pool, gardens or turn it into an entertainment area with BBQ, fire pit for family gatherings. Property and all chattels included are sold as-is. Showings will only be scheduled between 8 am & 8 pm from June 12th to June 15th, and 8am to 12 pm on June 16th. No conveyance of any written offers prior to June 16th at 12 pm. (id:19720)
Property Details
| MLS® Number | X12212755 |
| Property Type | Single Family |
| Community Name | 605 - The Nation Municipality |
| Equipment Type | Water Heater - Propane, Propane Tank |
| Features | Sloping, Flat Site, Sump Pump |
| Parking Space Total | 5 |
| Rental Equipment Type | Water Heater - Propane, Propane Tank |
| Structure | Deck, Shed |
Building
| Bathroom Total | 2 |
| Bedrooms Above Ground | 3 |
| Bedrooms Total | 3 |
| Appliances | Blinds, Dryer, Stove, Washer, Refrigerator |
| Architectural Style | Bungalow |
| Basement Development | Partially Finished |
| Basement Type | Full (partially Finished) |
| Construction Style Attachment | Detached |
| Cooling Type | Central Air Conditioning |
| Exterior Finish | Brick Veneer, Vinyl Siding |
| Foundation Type | Poured Concrete |
| Half Bath Total | 1 |
| Heating Fuel | Propane |
| Heating Type | Forced Air |
| Stories Total | 1 |
| Size Interior | 1,100 - 1,500 Ft2 |
| Type | House |
| Utility Water | Drilled Well |
Parking
| Attached Garage | |
| Garage |
Land
| Acreage | No |
| Sewer | Septic System |
| Size Depth | 200 Ft |
| Size Frontage | 200 Ft |
| Size Irregular | 200 X 200 Ft ; Irregular |
| Size Total Text | 200 X 200 Ft ; Irregular |
Rooms
| Level | Type | Length | Width | Dimensions |
|---|---|---|---|---|
| Basement | Family Room | 8.57 m | 5.08 m | 8.57 m x 5.08 m |
| Basement | Workshop | 5.79 m | 3.41 m | 5.79 m x 3.41 m |
| Basement | Utility Room | 1.79 m | 3.29 m | 1.79 m x 3.29 m |
| Basement | Utility Room | 12.57 m | 3.28 m | 12.57 m x 3.28 m |
| Main Level | Foyer | 2.12 m | 3.43 m | 2.12 m x 3.43 m |
| Main Level | Living Room | 4.95 m | 3.44 m | 4.95 m x 3.44 m |
| Main Level | Kitchen | 2.32 m | 3.4 m | 2.32 m x 3.4 m |
| Main Level | Dining Room | 4.73 m | 3.4 m | 4.73 m x 3.4 m |
| Main Level | Bathroom | 1.45 m | 1.43 m | 1.45 m x 1.43 m |
| Main Level | Primary Bedroom | 4.3 m | 3.44 m | 4.3 m x 3.44 m |
| Main Level | Bathroom | 2.41 m | 1.92 m | 2.41 m x 1.92 m |
| Main Level | Bedroom 2 | 3.55 m | 2.53 m | 3.55 m x 2.53 m |
| Main Level | Bedroom 3 | 3.72 m | 2.39 m | 3.72 m x 2.39 m |
| Ground Level | Workshop | 3.95 m | 5.69 m | 3.95 m x 5.69 m |
| Ground Level | Other | 3.86 m | 5.34 m | 3.86 m x 5.34 m |
Utilities
| Electricity | Installed |
https://www.realtor.ca/real-estate/28451464/61-route-500-east-the-nation-605-the-nation-municipality
Contact Us
Contact us for more information
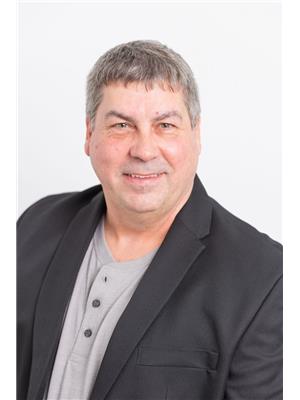
Jacques Bellefeuille
Salesperson
www.ericfournierteam.ca/
www.facebook.com/profile.php?id=100092322122230
735 Notre Dame Street, Unit B
Embrun, Ontario K0A 1W1
(613) 370-2615
(613) 837-0005
www.remaxaffiliates.ca/

Eric Fournier
Salesperson
www.ericfournierteam.ca/
www.facebook.com/EricFournierRemax
www.linkedin.com/in/eric-fournier-6b6506128
735 Notre Dame Street, Unit B
Embrun, Ontario K0A 1W1
(613) 370-2615
(613) 837-0005
www.remaxaffiliates.ca/


