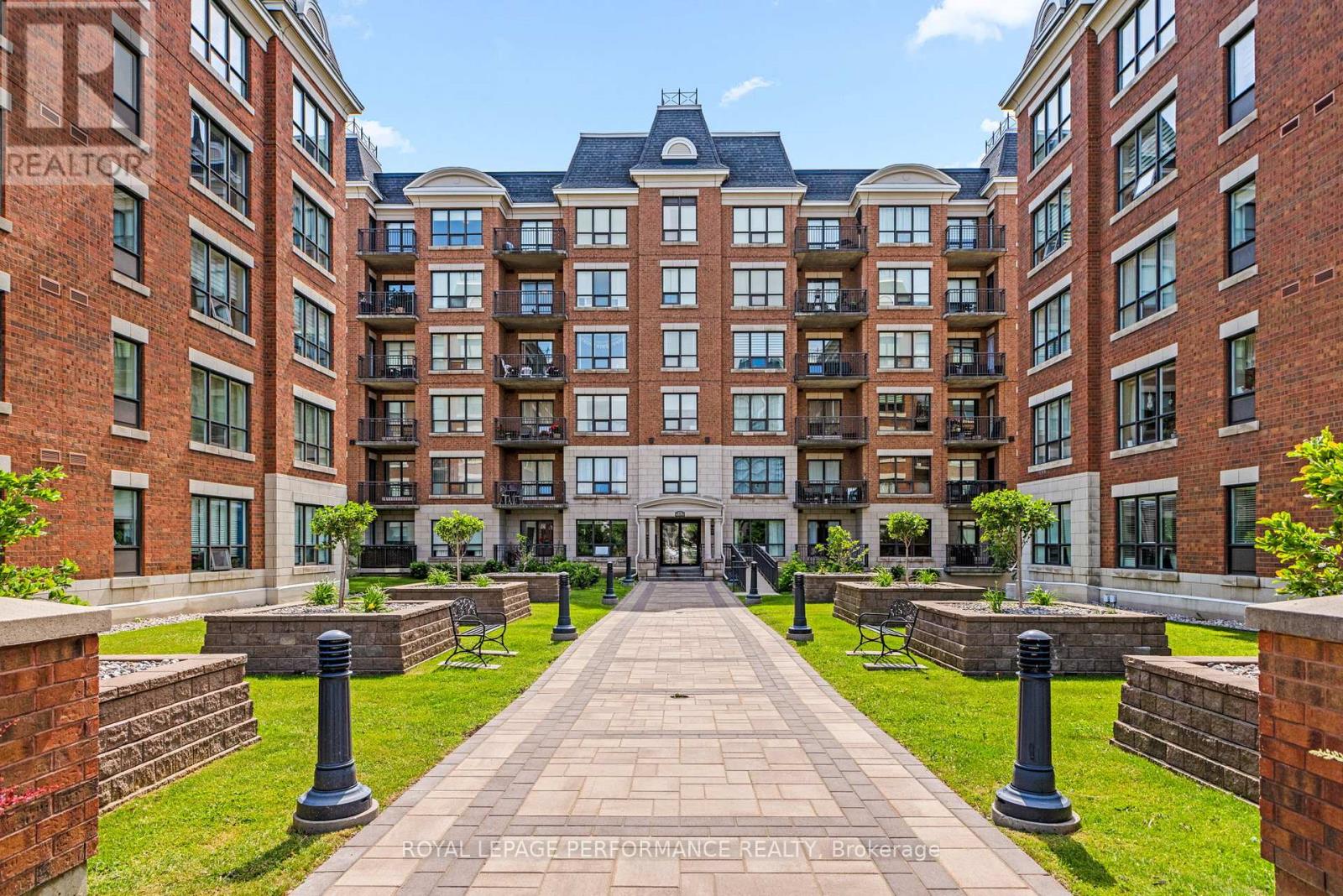610 - 955 Beauparc Private Ottawa, Ontario K1J 0A1
$499,900Maintenance, Insurance
$578.80 Monthly
Maintenance, Insurance
$578.80 MonthlyThis freshly painted, penthouse corner unit offers breathtaking views & is move in ready. Located in the prestigious Place des Gouverneurs complex, this apartment offers expansive windows & plenty of natural light. Stepping into the unit, you will find rich, hardwood floors, a white kitchen with plenty of cabinet & counter space, as well as an open concept dining & living room, with easy access onto the balcony. There are two spacious bedrooms, the primary with its own walk in closet, a cheater door into the luxurious bathroom with soaker tub & shower, as well as balcony access. The secondary bedroom is also a good size. There is a half bathroom available in addition to the full bathroom. Enjoy the convenience of in-suite laundry. The parking space is located in the underground garage, and is very easily accessible just a few steps from the elevator with no stairs involved. The storage locker is located on the same level as the parking | Status certificate & home inspection report are both on file & available to be viewed after a showing | Please note that the unit is vacant & can accommodate a quick possession date if desired. (id:19720)
Property Details
| MLS® Number | X12238850 |
| Property Type | Single Family |
| Community Name | 2201 - Cyrville |
| Amenities Near By | Public Transit, Hospital |
| Community Features | Pet Restrictions |
| Equipment Type | Water Heater |
| Features | Wooded Area, Balcony, In Suite Laundry |
| Parking Space Total | 1 |
| Rental Equipment Type | Water Heater |
Building
| Bathroom Total | 2 |
| Bedrooms Above Ground | 2 |
| Bedrooms Total | 2 |
| Amenities | Visitor Parking, Storage - Locker |
| Appliances | Dishwasher, Dryer, Hood Fan, Stove, Washer, Window Coverings, Refrigerator |
| Cooling Type | Central Air Conditioning |
| Exterior Finish | Brick |
| Half Bath Total | 1 |
| Heating Fuel | Natural Gas |
| Heating Type | Forced Air |
| Size Interior | 1,000 - 1,199 Ft2 |
| Type | Apartment |
Parking
| Underground | |
| Garage |
Land
| Acreage | No |
| Land Amenities | Public Transit, Hospital |
Rooms
| Level | Type | Length | Width | Dimensions |
|---|---|---|---|---|
| Main Level | Foyer | 1.14 m | 1.96 m | 1.14 m x 1.96 m |
| Main Level | Kitchen | 4.85 m | 4.39 m | 4.85 m x 4.39 m |
| Main Level | Dining Room | 3.23 m | 2.4 m | 3.23 m x 2.4 m |
| Main Level | Living Room | 3.64 m | 3.5 m | 3.64 m x 3.5 m |
| Main Level | Bathroom | 1.84 m | 1.84 m | 1.84 m x 1.84 m |
| Main Level | Bathroom | 3.13 m | 3.89 m | 3.13 m x 3.89 m |
| Main Level | Primary Bedroom | 3.29 m | 5.52 m | 3.29 m x 5.52 m |
| Main Level | Bedroom | 2.75 m | 4.17 m | 2.75 m x 4.17 m |
| Main Level | Laundry Room | 1.06 m | 0.95 m | 1.06 m x 0.95 m |
https://www.realtor.ca/real-estate/28506794/610-955-beauparc-private-ottawa-2201-cyrville
Contact Us
Contact us for more information

Rachel Gagnon
Broker
rachelgagnon.ca/
#107-250 Centrum Blvd.
Ottawa, Ontario K1E 3J1
(613) 830-3350
(613) 830-0759












































