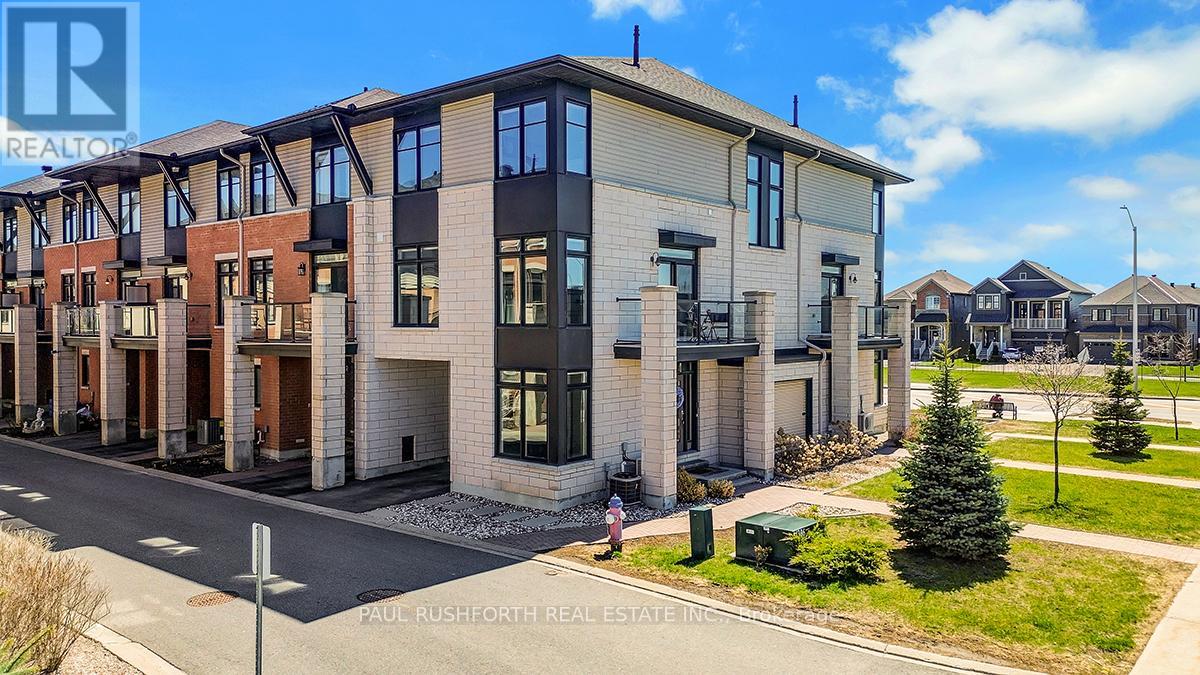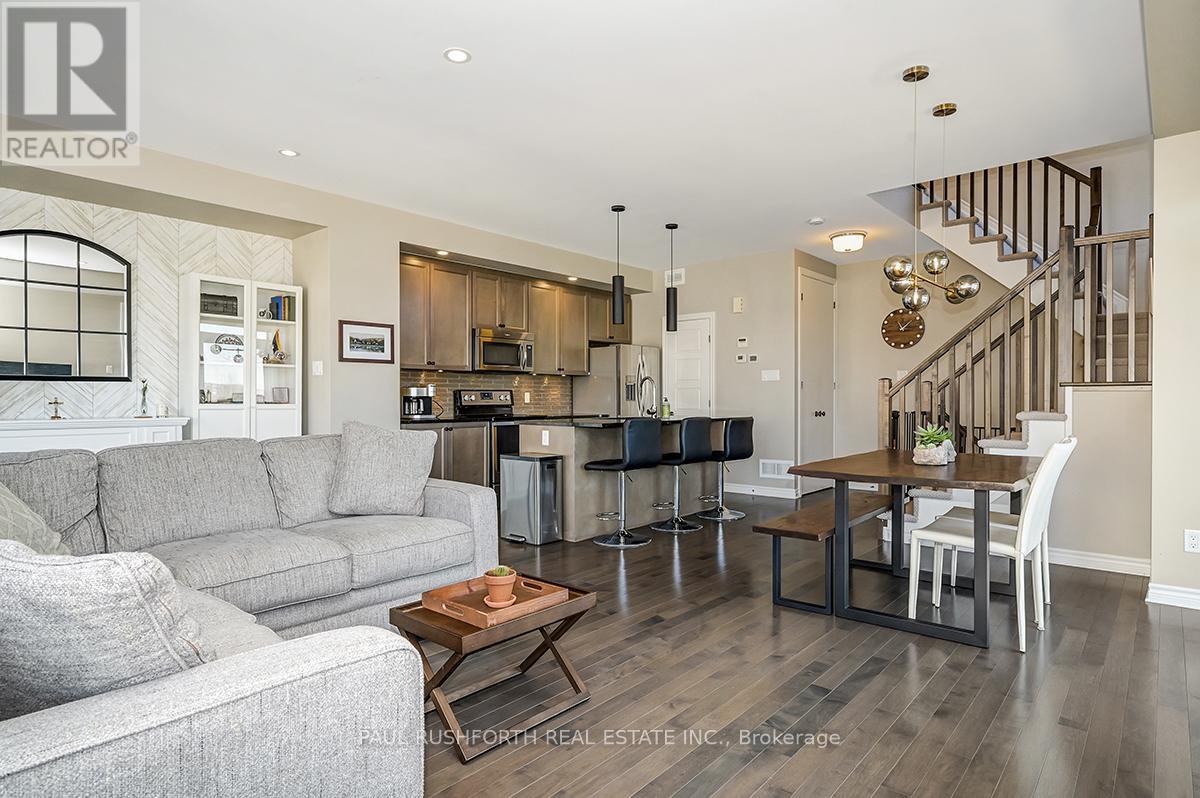610 Chaperal Private Ottawa, Ontario K4A 0Y2
$599,900
Absolutely stunning corner unit with sun filled west facing balcony. This open concept home offers more space than you would expect with a main floor office, a finished room in the basement perfect for an additional home office or gym. The main living space features a gorgeous kitchen with a large island and breakfast bar, a convenient pantry, granite counters and stainless appliances and offers space for any sized dining table and a big comfy couch. The top floor features two large bedrooms, the primary boasting his and hers closets and four piece ensuite, a convenient laundry room with some storage space and a four piece main bath. With a chic modern flare in a fantastic location with easy access to shopping, transit, walking and bike paths, restaurants and shopping and surrounded by greenspace this move in ready home is a cut above. (id:19720)
Property Details
| MLS® Number | X12150272 |
| Property Type | Single Family |
| Community Name | 1117 - Avalon West |
| Features | Irregular Lot Size |
| Parking Space Total | 2 |
| Structure | Deck |
Building
| Bathroom Total | 3 |
| Bedrooms Above Ground | 2 |
| Bedrooms Total | 2 |
| Appliances | Dishwasher, Dryer, Garage Door Opener, Microwave, Stove, Washer, Refrigerator |
| Basement Type | Full |
| Construction Style Attachment | Attached |
| Cooling Type | Central Air Conditioning |
| Exterior Finish | Stone, Vinyl Siding |
| Foundation Type | Poured Concrete |
| Half Bath Total | 1 |
| Heating Fuel | Natural Gas |
| Heating Type | Forced Air |
| Stories Total | 3 |
| Size Interior | 1,500 - 2,000 Ft2 |
| Type | Row / Townhouse |
| Utility Water | Municipal Water |
Parking
| Attached Garage | |
| Garage |
Land
| Acreage | No |
| Sewer | Sanitary Sewer |
| Size Frontage | 34 Ft ,10 In |
| Size Irregular | 34.9 Ft |
| Size Total Text | 34.9 Ft |
Rooms
| Level | Type | Length | Width | Dimensions |
|---|---|---|---|---|
| Second Level | Dining Room | 2.25 m | 1.52 m | 2.25 m x 1.52 m |
| Second Level | Kitchen | 4 m | 5.42 m | 4 m x 5.42 m |
| Second Level | Living Room | 6.25 m | 3.21 m | 6.25 m x 3.21 m |
| Third Level | Bathroom | 2.52 m | 1.52 m | 2.52 m x 1.52 m |
| Third Level | Bathroom | 2.52 m | 1.52 m | 2.52 m x 1.52 m |
| Third Level | Bedroom 2 | 2.81 m | 3.72 m | 2.81 m x 3.72 m |
| Third Level | Primary Bedroom | 3.33 m | 3.73 m | 3.33 m x 3.73 m |
| Basement | Utility Room | 2.63 m | 2.2 m | 2.63 m x 2.2 m |
| Basement | Recreational, Games Room | 2.6 m | 3.96 m | 2.6 m x 3.96 m |
| Main Level | Bathroom | 1.54 m | 1.52 m | 1.54 m x 1.52 m |
| Main Level | Office | 2.88 m | 2.88 m | 2.88 m x 2.88 m |
https://www.realtor.ca/real-estate/28316256/610-chaperal-private-ottawa-1117-avalon-west
Contact Us
Contact us for more information

Paul Rushforth
Broker of Record
www.paulrushforth.com/
3002 St. Joseph Blvd.
Ottawa, Ontario K1E 1E2
(613) 590-9393
(613) 590-1313
Kevin Janega
Salesperson
www.paulrushforth.com/
3002 St. Joseph Blvd.
Ottawa, Ontario K1E 1E2
(613) 590-9393
(613) 590-1313


























