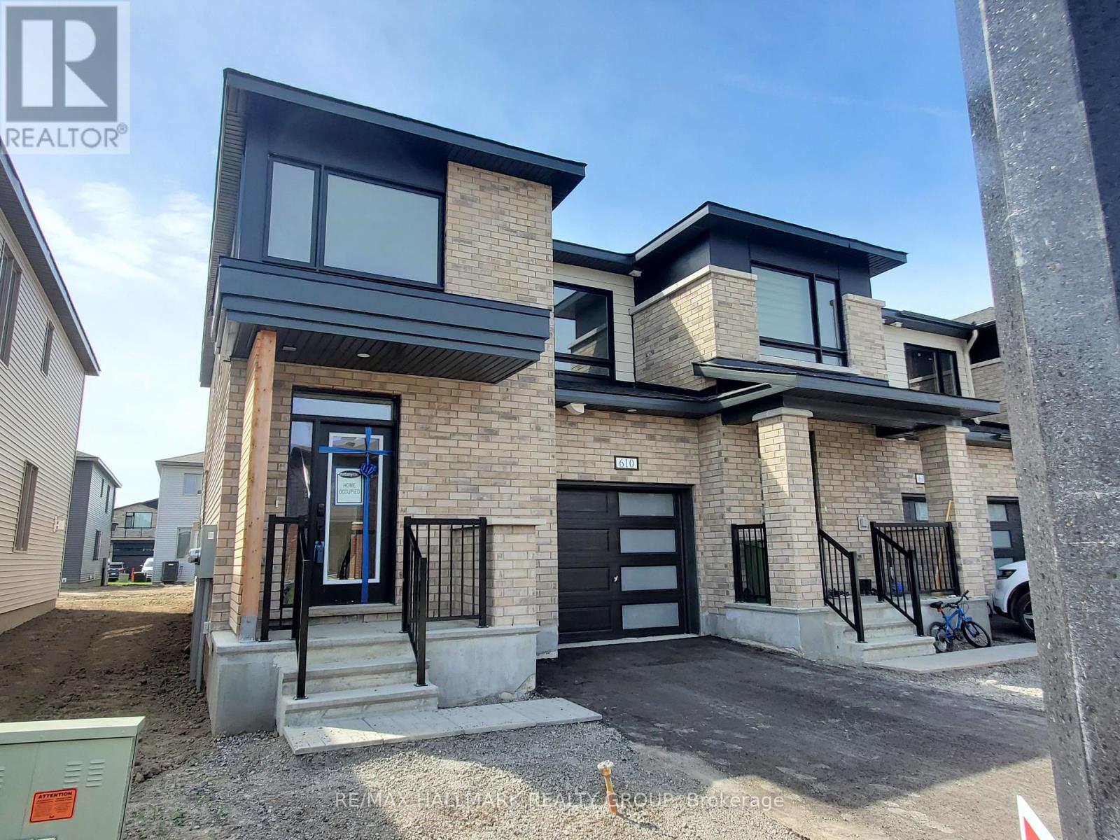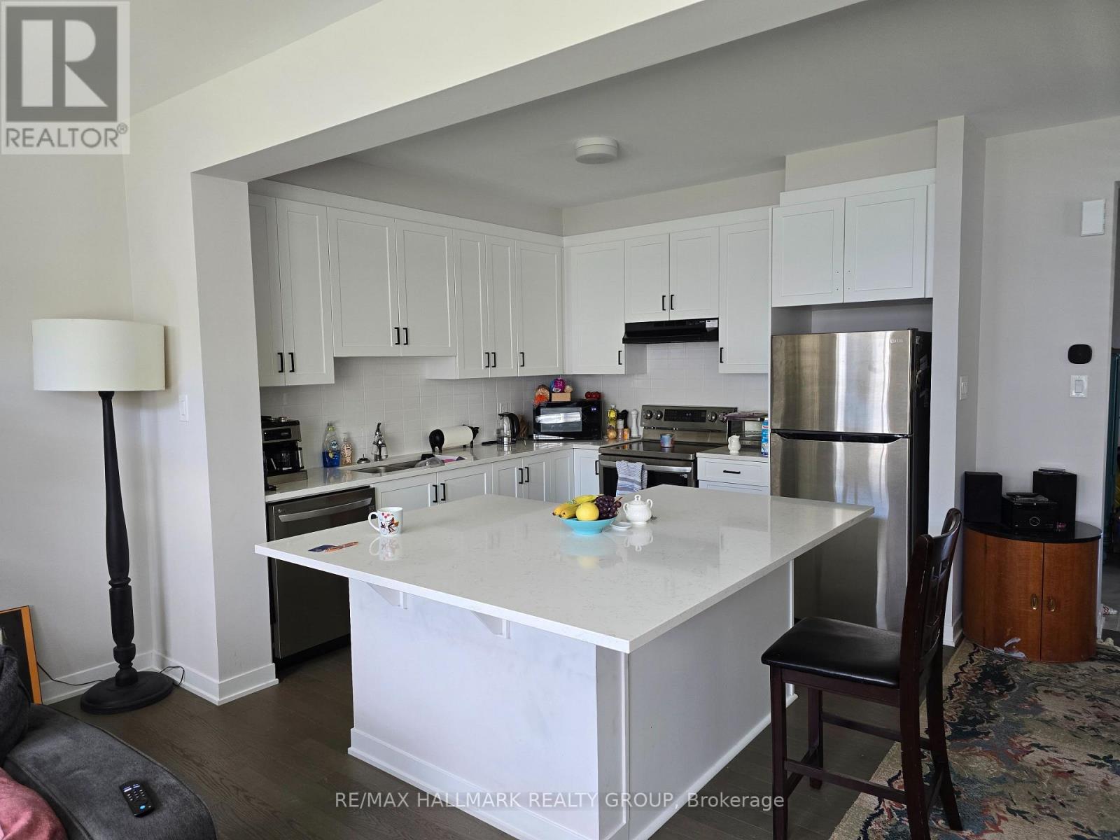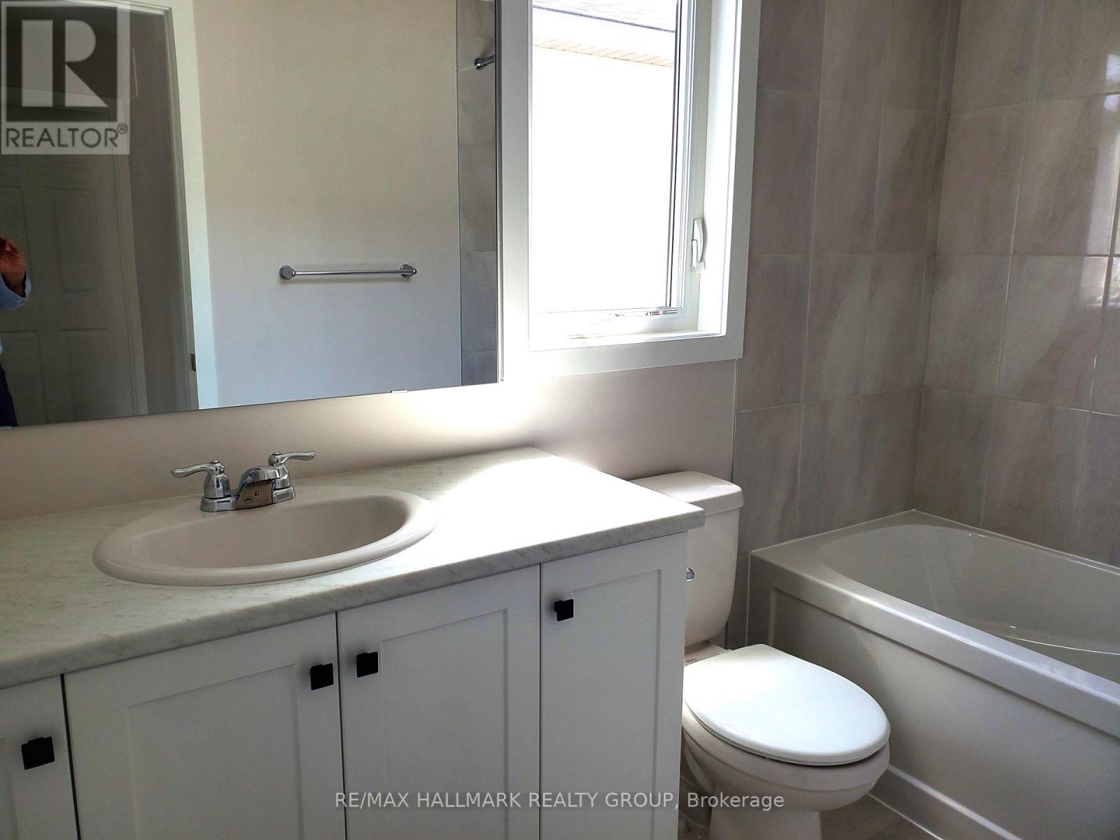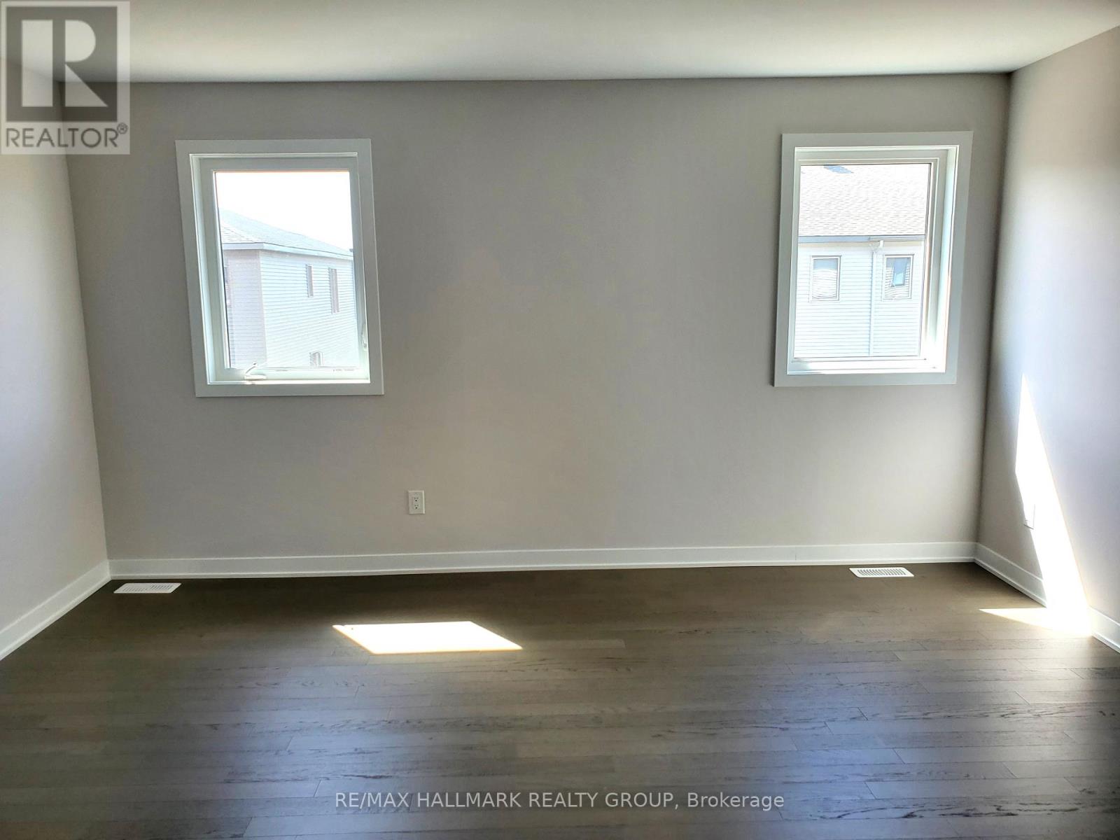610 Fenwick Way Ottawa, Ontario K2J 7E5
$739,900
Welcome to this stunning newly built home in the heart of Barrhaven - Stonebridge, one of Ottawas most sought-after communities. Completed in 2024, this modern residence offers 3 spacious bedrooms and 3.5 bathrooms, perfectly designed for comfort and functionality.Step into a bright and welcoming living space filled with natural light, ideal for both relaxing and entertaining. The stylish kitchen features sleek stainless steel appliances, perfect for everyday cooking or hosting family and friends.Located just minutes from top-rated schools, parks, and convenient transit options, this home offers the best of suburban living with everything you need close by. Don't miss your chance to own a beautiful newer home in a vibrant, family-friendly neighbourhood! (id:19720)
Property Details
| MLS® Number | X12195058 |
| Property Type | Single Family |
| Community Name | 7708 - Barrhaven - Stonebridge |
| Parking Space Total | 2 |
Building
| Bathroom Total | 4 |
| Bedrooms Above Ground | 3 |
| Bedrooms Total | 3 |
| Appliances | Dishwasher, Dryer, Stove, Washer, Refrigerator |
| Basement Development | Finished |
| Basement Type | Full (finished) |
| Construction Style Attachment | Attached |
| Cooling Type | Central Air Conditioning |
| Exterior Finish | Brick, Vinyl Siding |
| Fireplace Present | Yes |
| Foundation Type | Poured Concrete |
| Half Bath Total | 1 |
| Heating Fuel | Natural Gas |
| Heating Type | Forced Air |
| Stories Total | 2 |
| Size Interior | 1,500 - 2,000 Ft2 |
| Type | Row / Townhouse |
| Utility Water | Municipal Water |
Parking
| Attached Garage | |
| Garage |
Land
| Acreage | No |
| Sewer | Sanitary Sewer |
| Size Depth | 91 Ft ,10 In |
| Size Frontage | 26 Ft ,9 In |
| Size Irregular | 26.8 X 91.9 Ft |
| Size Total Text | 26.8 X 91.9 Ft |
Rooms
| Level | Type | Length | Width | Dimensions |
|---|---|---|---|---|
| Second Level | Primary Bedroom | 4.01 m | 3.12 m | 4.01 m x 3.12 m |
| Second Level | Bedroom | 3.04 m | 3.22 m | 3.04 m x 3.22 m |
| Second Level | Bedroom | 4.01 m | 3.12 m | 4.01 m x 3.12 m |
| Basement | Games Room | 3.04 m | 3.27 m | 3.04 m x 3.27 m |
| Main Level | Living Room | 6.17 m | 3.55 m | 6.17 m x 3.55 m |
| Main Level | Dining Room | 3.65 m | 3.17 m | 3.65 m x 3.17 m |
| Main Level | Kitchen | 2.2 m | 2.74 m | 2.2 m x 2.74 m |
https://www.realtor.ca/real-estate/28413507/610-fenwick-way-ottawa-7708-barrhaven-stonebridge
Contact Us
Contact us for more information

Lamah El-Rayes
Broker
www.lamahrealestate.com/
www.facebook.com/Lamahrealestate-169076546892701/
ca.linkedin.com/in/lamah-el-rayes-214a3517
344 O'connor Street
Ottawa, Ontario K2P 1W1
(613) 563-1155
(613) 563-8710

























