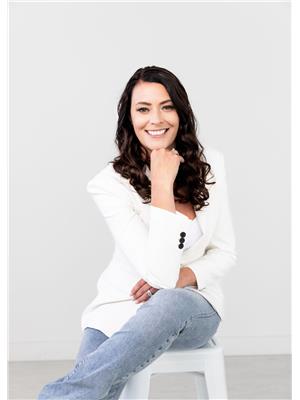611 Compass Street Ottawa, Ontario K1W 0J8
$574,800
Welcome to this Richcraft -built 2 bed, 2 bath + den freehold townhome (no monthly fees) in the highly desirable Trailsedge community perfect for anyone seeking comfort, style, and convenience. Step into the foyer that offers direct access to the attached garage and a main-level den, ideal for a home office or creative space. The second level offers an airy open-concept layout with hardwood floors throughout the kitchen, dining, and living areas. The kitchen features quartz countertops, a central island, natural gas stove, and stainless steel appliances perfect for entertaining or everyday living. Off the living room, enjoy your own covered balcony a private spot to relax, rain or shine. Upstairs, you'll find 2 well-sized bedrooms, a full bathroom, and laundry conveniently located on the same level. Located just a short walk to Patrick Dugas Park, you'll love access to tennis courts, green space, and forested trails. Transit, shops, and essentials are all nearby, making daily life a breeze. Whether you're working from home or on the go, this Trailsedge gem offers the ultimate in low-maintenance, lifestyle-friendly living. (id:19720)
Property Details
| MLS® Number | X12315808 |
| Property Type | Single Family |
| Community Name | 2013 - Mer Bleue/Bradley Estates/Anderson Park |
| Amenities Near By | Park, Public Transit |
| Equipment Type | Water Heater |
| Features | Conservation/green Belt |
| Parking Space Total | 3 |
| Rental Equipment Type | Water Heater |
| Structure | Porch, Deck |
Building
| Bathroom Total | 2 |
| Bedrooms Above Ground | 2 |
| Bedrooms Total | 2 |
| Appliances | Garage Door Opener Remote(s), Central Vacuum, Dishwasher, Dryer, Garage Door Opener, Hood Fan, Stove, Washer, Window Coverings, Refrigerator |
| Basement Development | Unfinished |
| Basement Type | N/a (unfinished) |
| Construction Style Attachment | Attached |
| Cooling Type | Central Air Conditioning |
| Exterior Finish | Brick |
| Foundation Type | Concrete |
| Half Bath Total | 1 |
| Heating Fuel | Natural Gas |
| Heating Type | Forced Air |
| Stories Total | 3 |
| Size Interior | 1,100 - 1,500 Ft2 |
| Type | Row / Townhouse |
| Utility Water | Municipal Water |
Parking
| Attached Garage | |
| Garage |
Land
| Acreage | No |
| Land Amenities | Park, Public Transit |
| Sewer | Sanitary Sewer |
| Size Depth | 50 Ft |
| Size Frontage | 20 Ft ,2 In |
| Size Irregular | 20.2 X 50 Ft |
| Size Total Text | 20.2 X 50 Ft |
Rooms
| Level | Type | Length | Width | Dimensions |
|---|---|---|---|---|
| Second Level | Kitchen | 3.35 m | 2.43 m | 3.35 m x 2.43 m |
| Second Level | Dining Room | 2.43 m | 2.14 m | 2.43 m x 2.14 m |
| Second Level | Living Room | 3.65 m | 3.35 m | 3.65 m x 3.35 m |
| Third Level | Primary Bedroom | 3.65 m | 3.04 m | 3.65 m x 3.04 m |
| Third Level | Bedroom 2 | 2.74 m | 2.43 m | 2.74 m x 2.43 m |
| Third Level | Bathroom | 2.43 m | 1.22 m | 2.43 m x 1.22 m |
| Third Level | Laundry Room | Measurements not available | ||
| Main Level | Den | 2.43 m | 2.13 m | 2.43 m x 2.13 m |
Contact Us
Contact us for more information

Danielle Gervais
Salesperson
www.daniellegervais.ca/
www.facebook.com/danielleottawarealestate
2148 Carling Ave., Unit 6
Ottawa, Ontario K2A 1H1
(613) 829-1818
royallepageintegrity.ca/




























