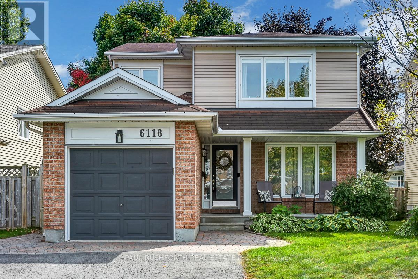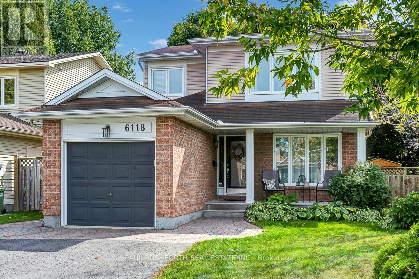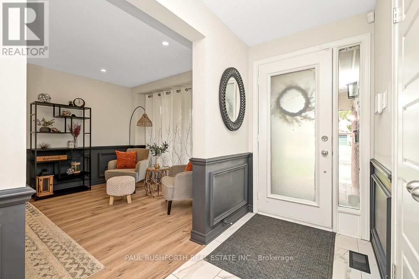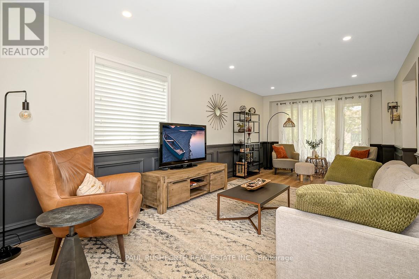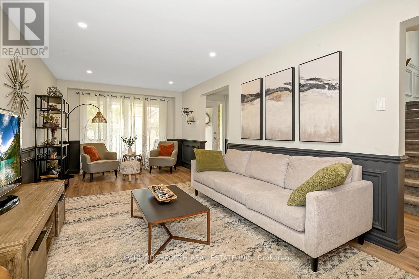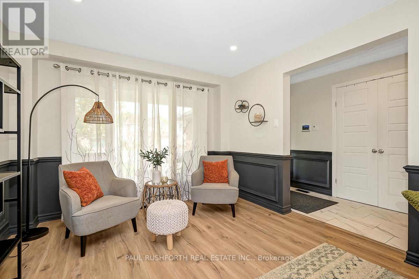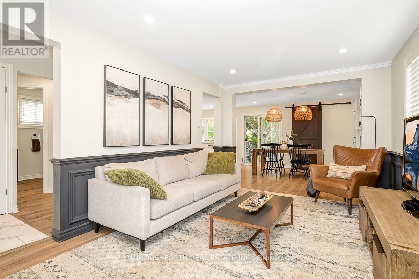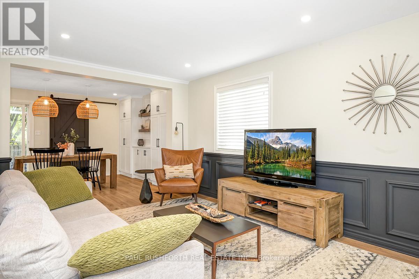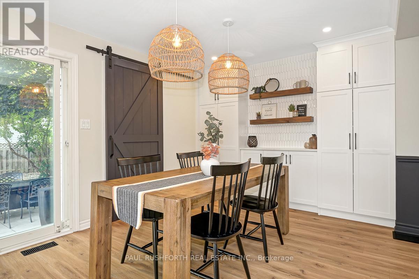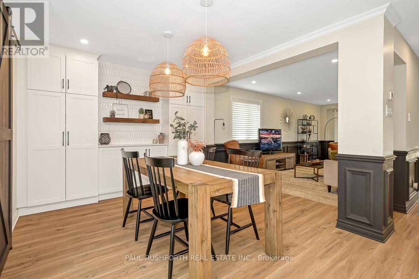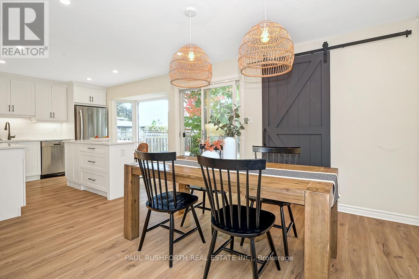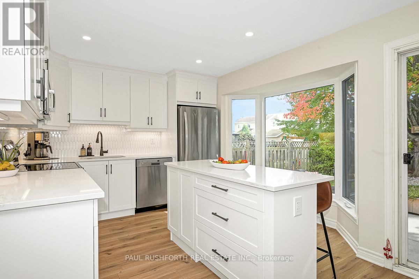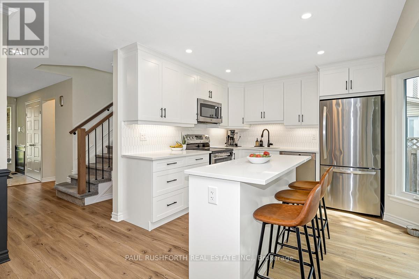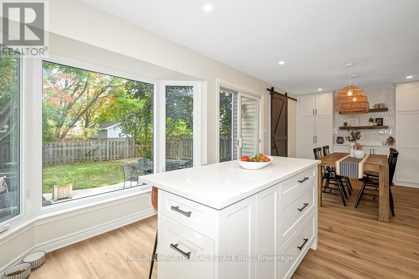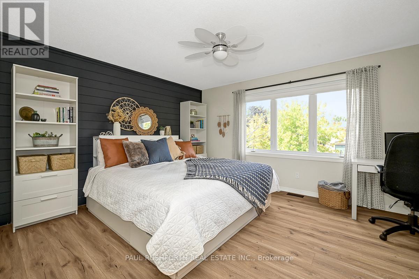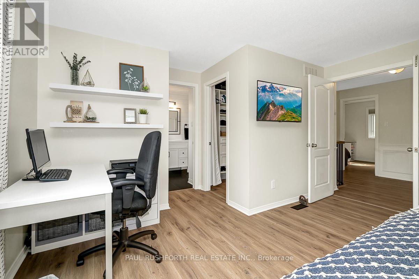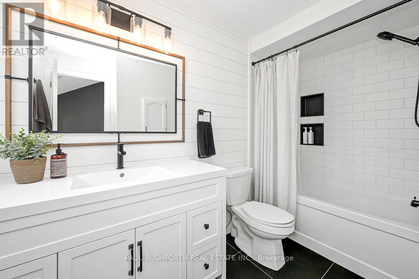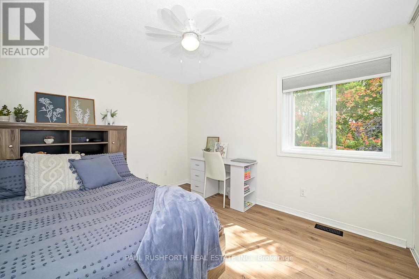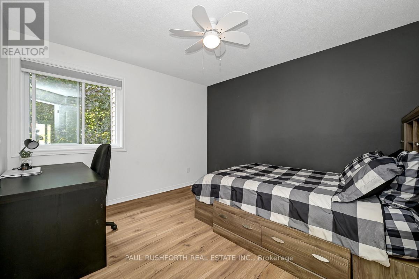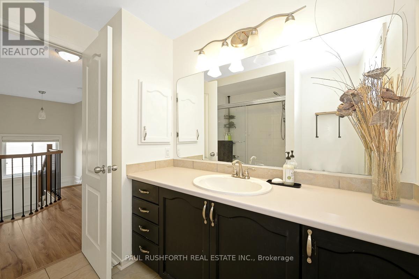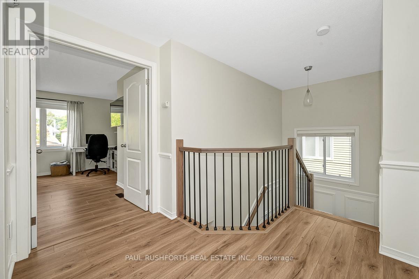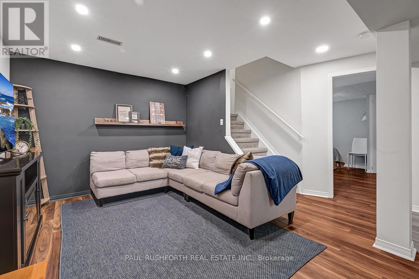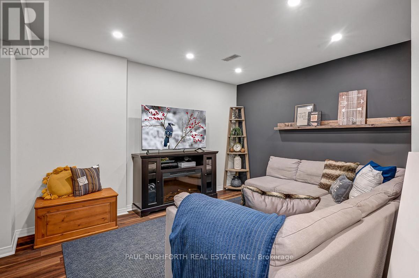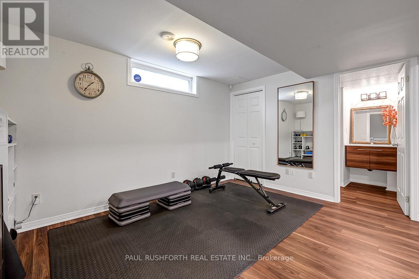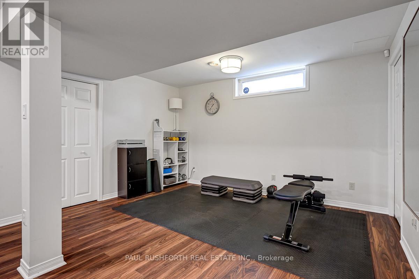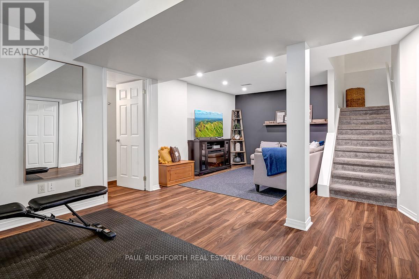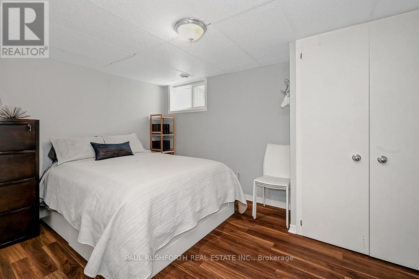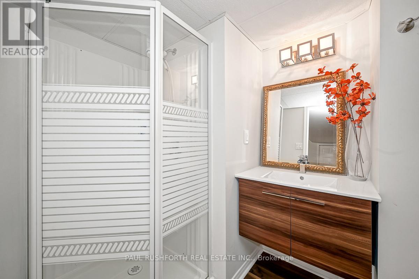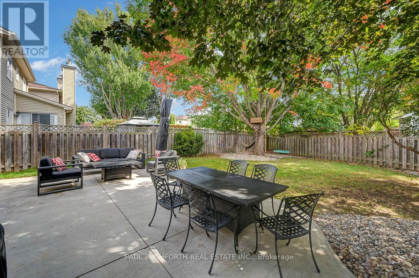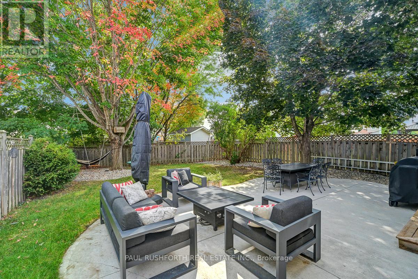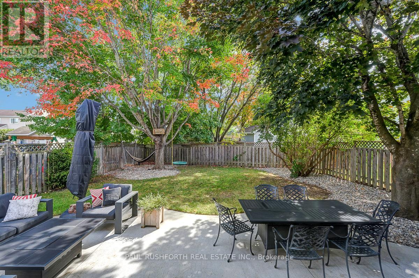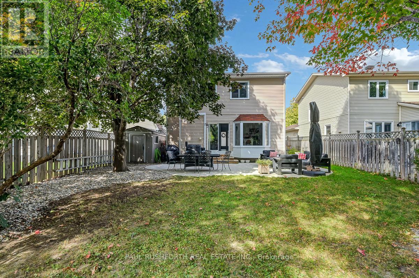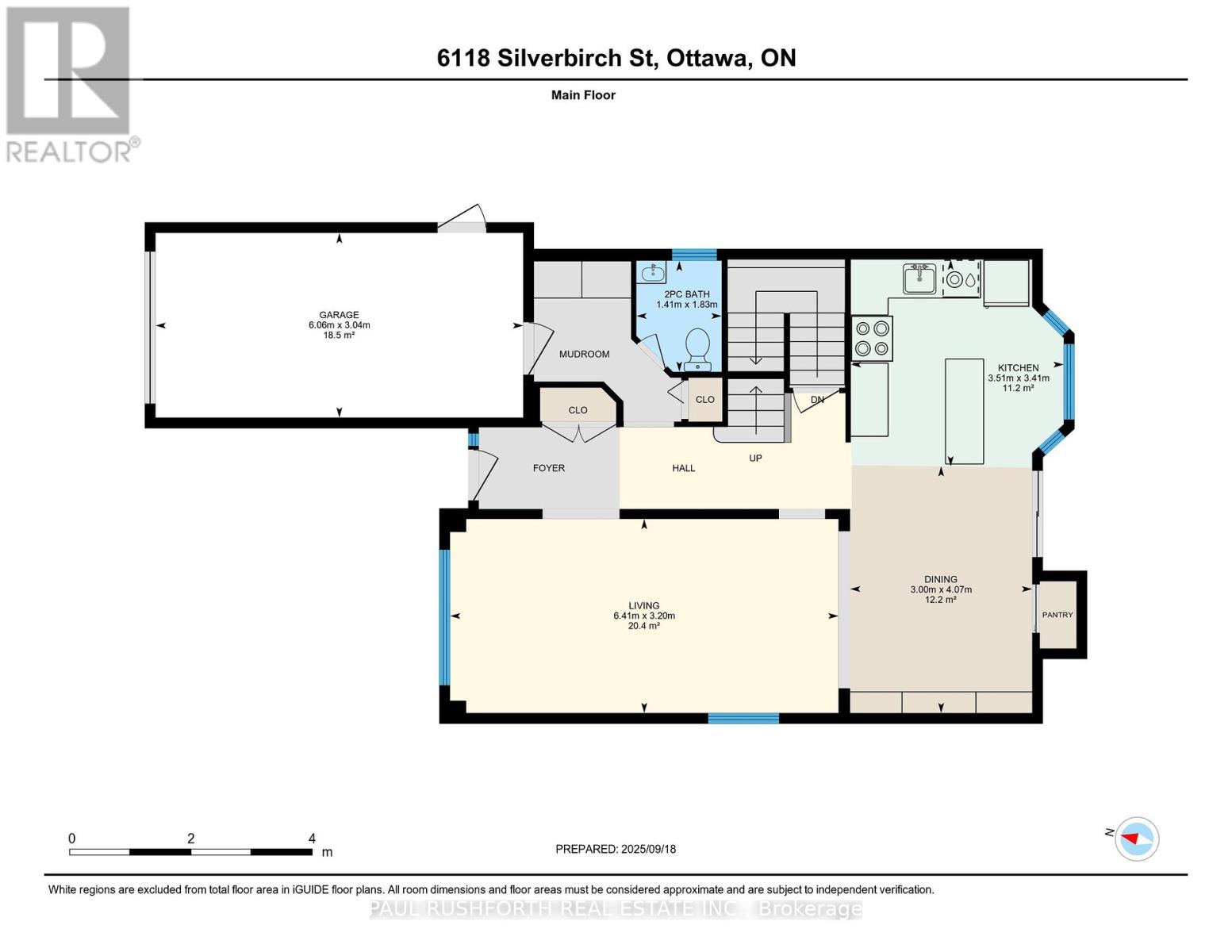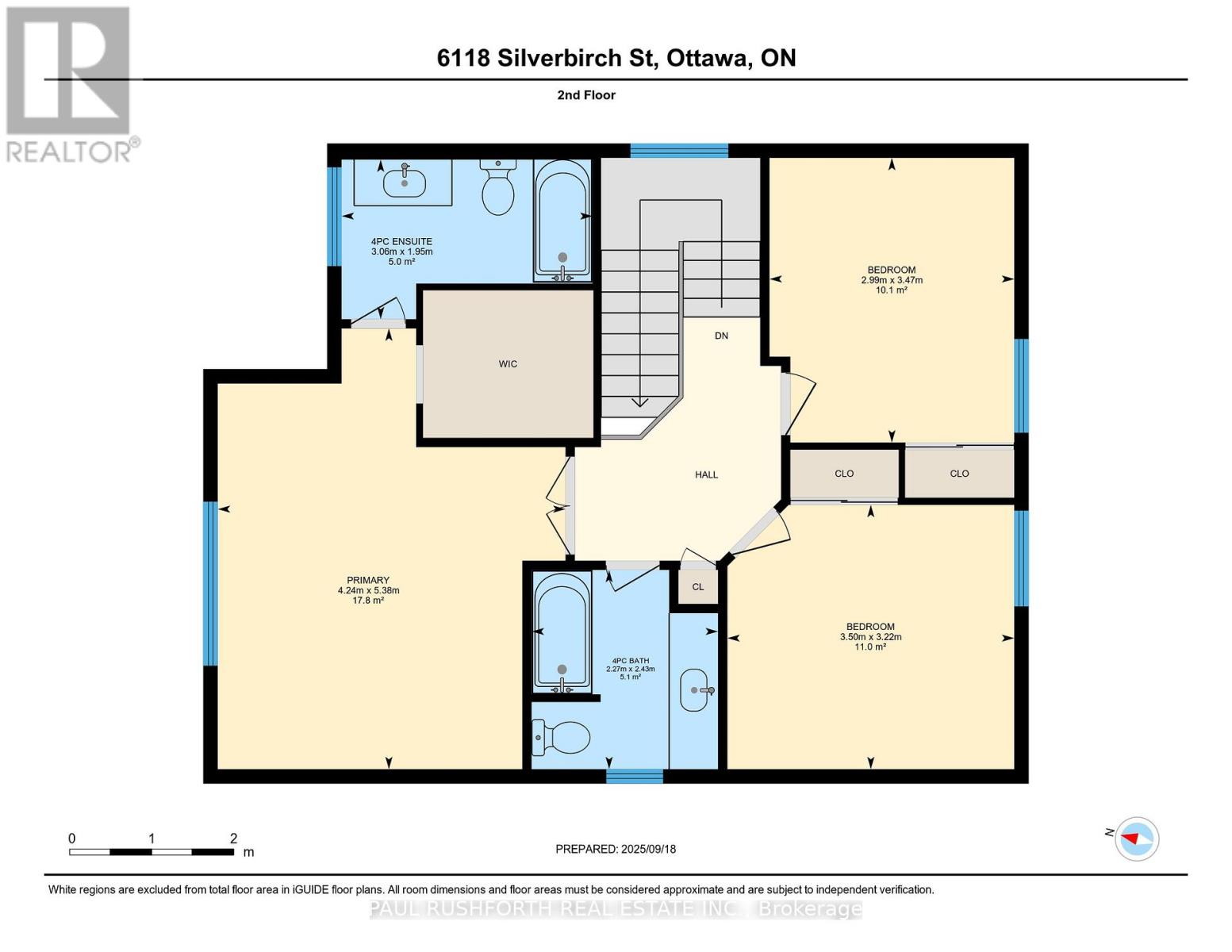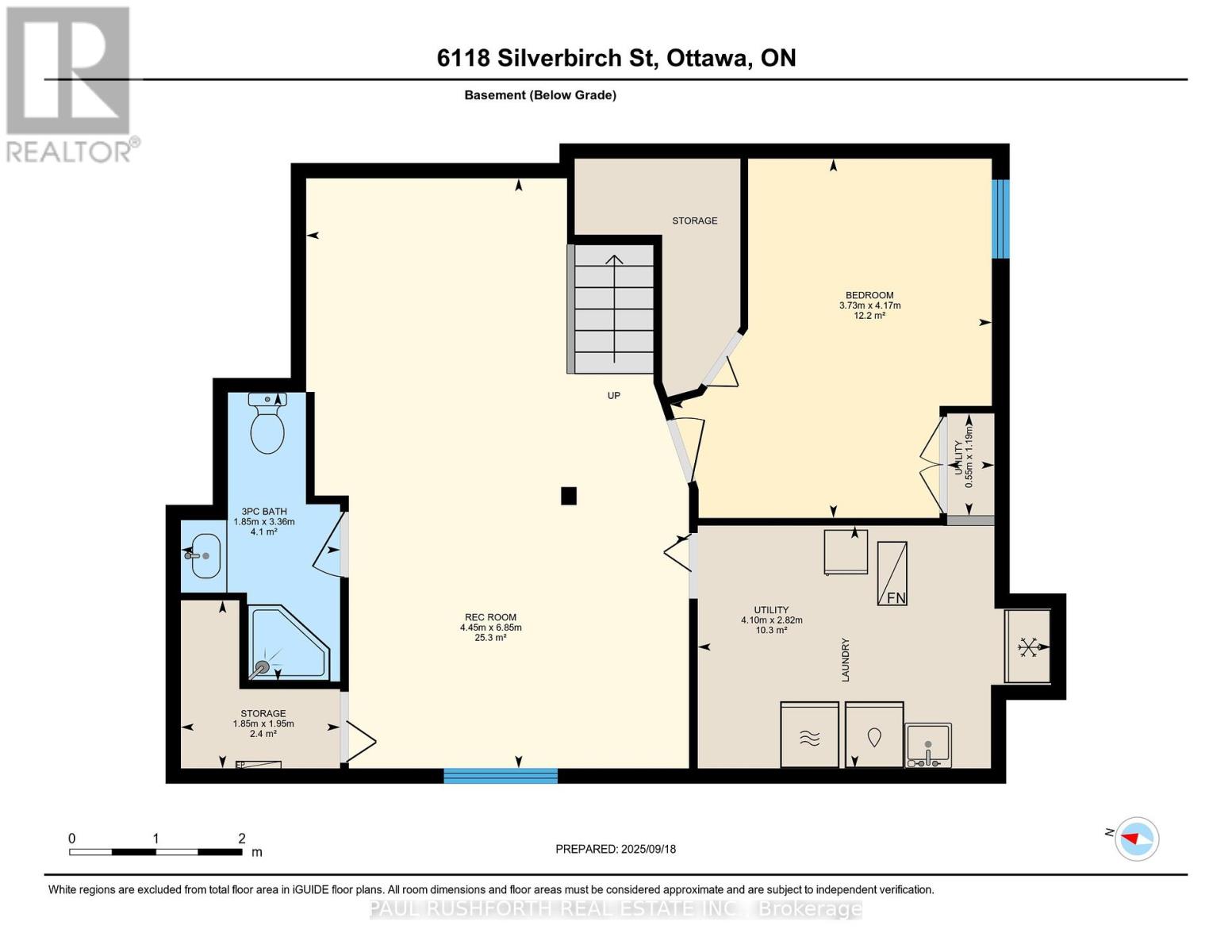6118 Silverbirch Street Ottawa, Ontario K1W 1C4
$699,900
This 3+1 bedroom, 4-bathroom beauty has been meticulously updated from top to bottom, offering style, function, and turn-key convenience. From the moment you arrive, you'll be impressed by the inviting curb appeal, charming front porch, and elegant interlock walkway. Step inside to discover a modern, open-concept layout featuring high-end wide plank flooring and designer-selected earthy tones. The heart of the home is the custom gourmet kitchen, complete with quartz countertops, a spacious island, and premium stainless steel appliances, perfect for cooking and entertaining. Upstairs, you'll find 3 generous bedrooms, including a luxurious primary suite with a large walk-in closet and a spa-like ensuite. The fully finished basement adds even more living space, with a 4th bedroom, full bathroom, and a rec room ideal for guests, a home office, or family fun. Potlights throughout, stylish fixtures and finishes. A private backyard oasis perfect for relaxing or entertaining. Located in a desirable neighbourhood, this showstopper requires absolutely no work, just move in and enjoy! Dont miss this exceptional opportunity. (id:19720)
Property Details
| MLS® Number | X12414305 |
| Property Type | Single Family |
| Community Name | 2012 - Chapel Hill South - Orleans Village |
| Equipment Type | Water Heater |
| Parking Space Total | 5 |
| Rental Equipment Type | Water Heater |
Building
| Bathroom Total | 4 |
| Bedrooms Above Ground | 3 |
| Bedrooms Below Ground | 1 |
| Bedrooms Total | 4 |
| Age | 16 To 30 Years |
| Appliances | Dishwasher, Dryer, Hood Fan, Microwave, Stove, Washer, Window Coverings, Refrigerator |
| Basement Development | Finished |
| Basement Type | N/a (finished) |
| Construction Style Attachment | Detached |
| Cooling Type | Central Air Conditioning |
| Exterior Finish | Aluminum Siding |
| Foundation Type | Concrete |
| Half Bath Total | 1 |
| Heating Fuel | Natural Gas |
| Heating Type | Forced Air |
| Stories Total | 2 |
| Size Interior | 1,500 - 2,000 Ft2 |
| Type | House |
| Utility Water | Municipal Water |
Parking
| Attached Garage | |
| Garage |
Land
| Acreage | No |
| Sewer | Sanitary Sewer |
| Size Depth | 113 Ft ,7 In |
| Size Frontage | 42 Ft |
| Size Irregular | 42 X 113.6 Ft |
| Size Total Text | 42 X 113.6 Ft |
| Zoning Description | Residential |
Rooms
| Level | Type | Length | Width | Dimensions |
|---|---|---|---|---|
| Second Level | Bathroom | 2.43 m | 2.27 m | 2.43 m x 2.27 m |
| Second Level | Bathroom | 1.95 m | 3.06 m | 1.95 m x 3.06 m |
| Second Level | Bedroom 2 | 3.22 m | 3.5 m | 3.22 m x 3.5 m |
| Second Level | Bedroom 3 | 3.47 m | 2.99 m | 3.47 m x 2.99 m |
| Second Level | Primary Bedroom | 5.38 m | 4.24 m | 5.38 m x 4.24 m |
| Basement | Bedroom 4 | 4.17 m | 3.73 m | 4.17 m x 3.73 m |
| Basement | Recreational, Games Room | 6.85 m | 4.45 m | 6.85 m x 4.45 m |
| Basement | Bathroom | 3.36 m | 1.85 m | 3.36 m x 1.85 m |
| Main Level | Bathroom | 1.83 m | 1.41 m | 1.83 m x 1.41 m |
| Main Level | Dining Room | 4.07 m | 3 m | 4.07 m x 3 m |
| Main Level | Kitchen | 3.41 m | 3.51 m | 3.41 m x 3.51 m |
| Main Level | Living Room | 3.2 m | 6.41 m | 3.2 m x 6.41 m |
Contact Us
Contact us for more information

Paul Rushforth
Broker of Record
www.paulrushforth.com/
3002 St. Joseph Blvd.
Ottawa, Ontario K1E 1E2
(613) 590-9393
(613) 590-1313


