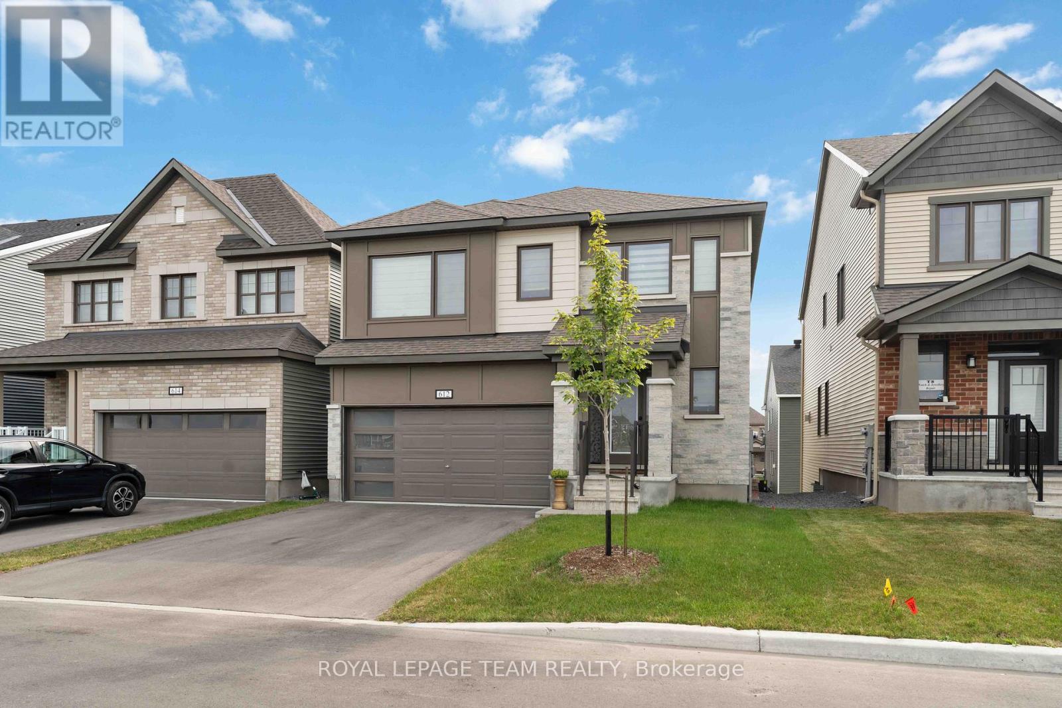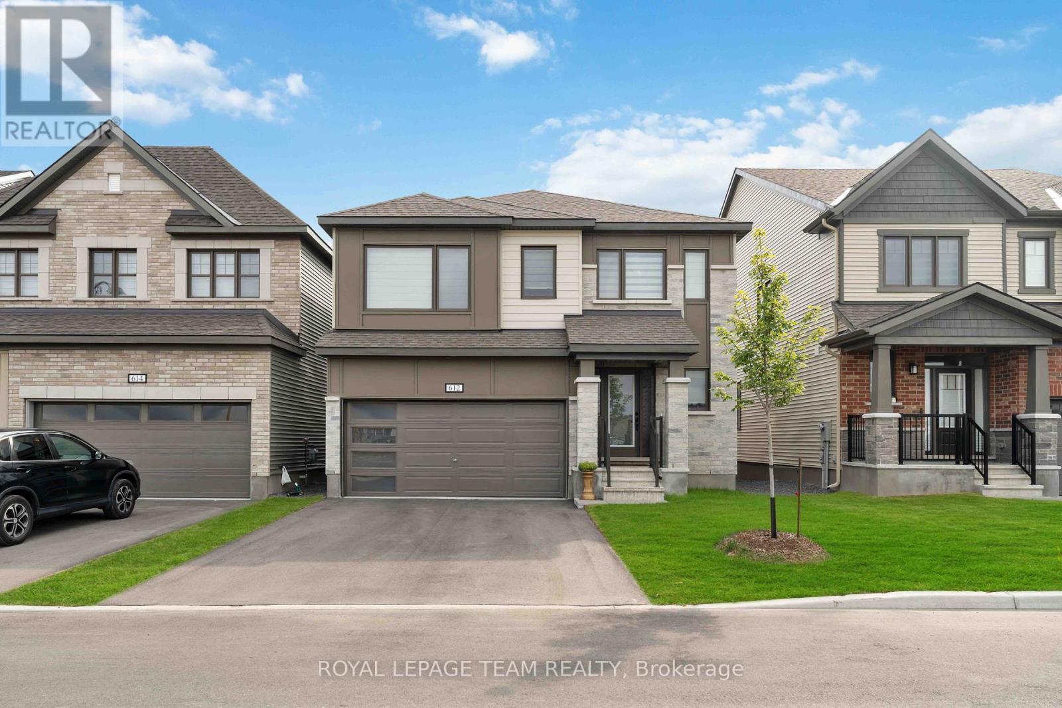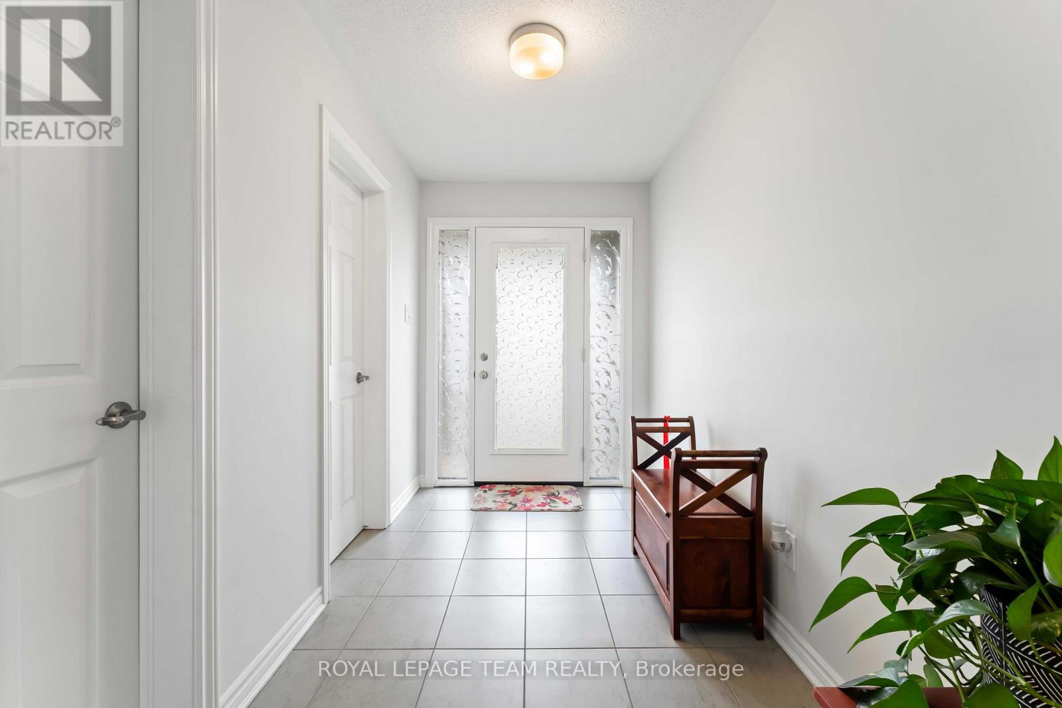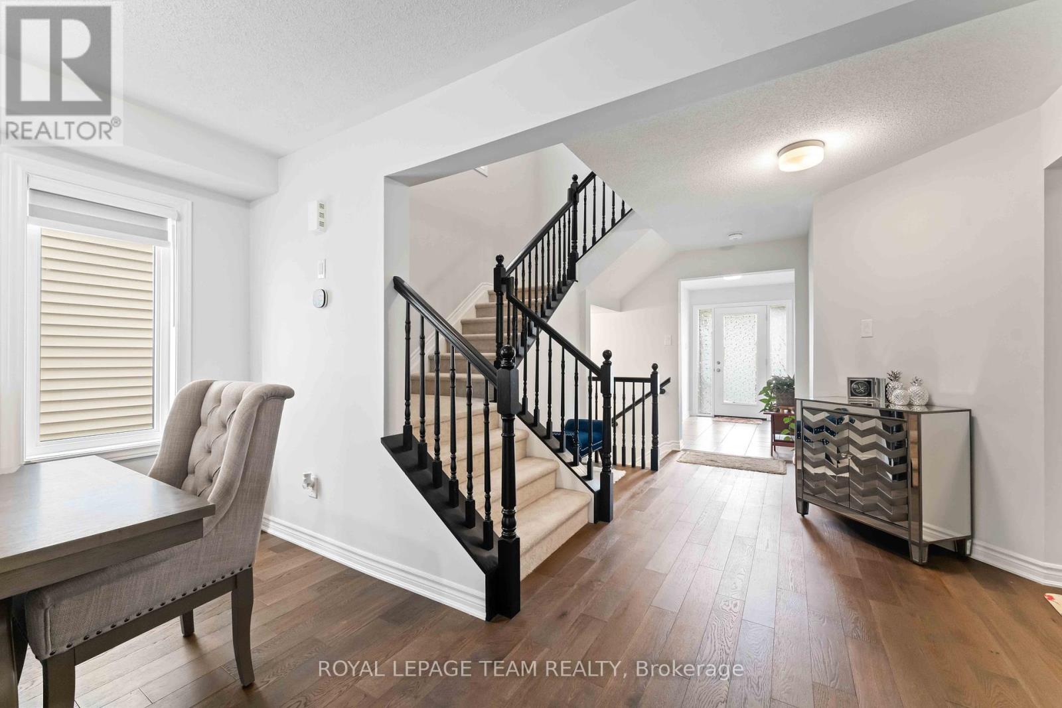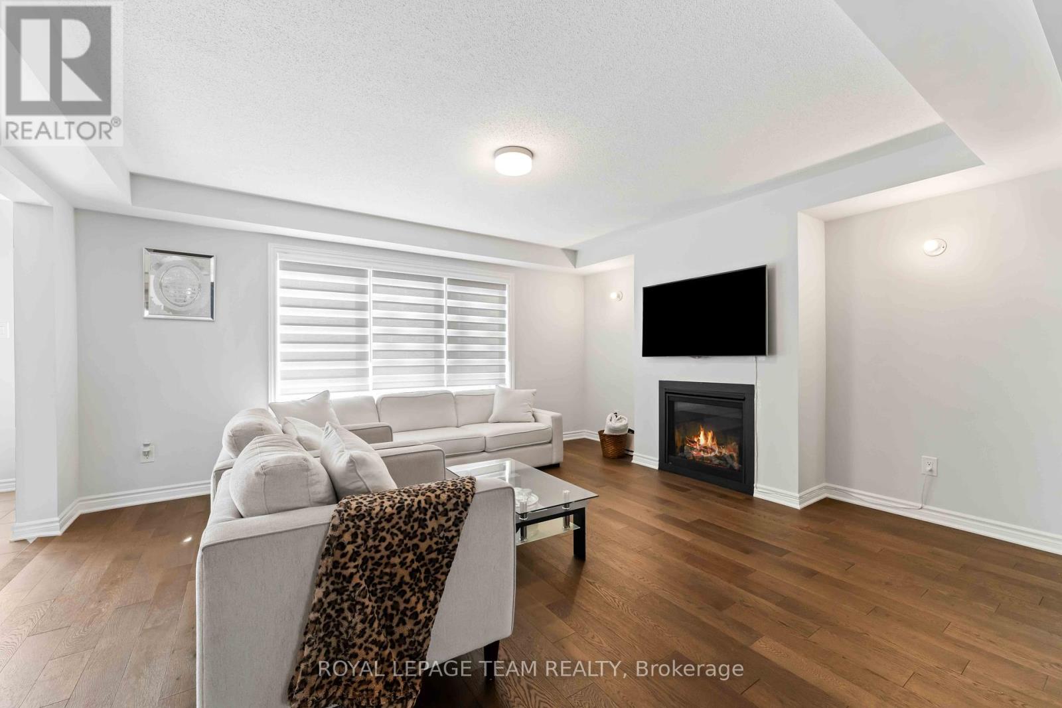612 Rye Grass Way Ottawa, Ontario K2J 6Z9
$899,000
Step into this stunning Mattamy Parkside model, nestled on a premium lot in one of Barrhavens most sought-after neighborhoods. Boasting about 2,730 sqft. of beautifully designed living space and a walkout basement, this home effortlessly blends modern comfort with timeless elegance. Inside, you will be greeted by a bright and open-concept layout, featuring luxury waterproof LVP flooring throughout the main living areas and a cozy gas fireplace that anchors the spacious great room. The chef-inspired kitchen is a showpiece, complete with stainless steel appliances, elegant quartz countertops, a generous island, and seamless flow into the dining and living areas perfect for entertaining or family gatherings. Step out onto the main floor deck for peaceful outdoor living. The upper level offers four generously sized bedrooms, each with walk-in closets, and a rare layout of three ensuites. The primary suite is a retreat in itself, featuring a spa-like ensuite with a glass shower, soaker tub, and a large walk-in closet. The second bedroom has its own private ensuite and walk-in, while bedrooms three and four are connected by a stylish Jack-and-Jill bathroom. Additional highlights include: Two spacious closets in the entryway for added storage Main floor laundry room for added convenience, Custom window blinds throughout, A bright, unfinished walkout basement offering endless potential, Easy access to schools, parks, shopping, restaurants, and transit, This is the ideal home for those seeking space, light, and modern living - all in a family-friendly community. (id:19720)
Property Details
| MLS® Number | X12251450 |
| Property Type | Single Family |
| Community Name | 7711 - Barrhaven - Half Moon Bay |
| Amenities Near By | Public Transit, Park |
| Equipment Type | Water Heater |
| Parking Space Total | 4 |
| Rental Equipment Type | Water Heater |
Building
| Bathroom Total | 4 |
| Bedrooms Above Ground | 4 |
| Bedrooms Total | 4 |
| Age | 0 To 5 Years |
| Appliances | Garage Door Opener Remote(s), Central Vacuum, Dishwasher, Dryer, Stove, Washer, Refrigerator |
| Basement Development | Finished |
| Basement Type | Full (finished) |
| Construction Style Attachment | Detached |
| Cooling Type | Central Air Conditioning, Air Exchanger |
| Exterior Finish | Brick |
| Fireplace Present | Yes |
| Foundation Type | Concrete |
| Half Bath Total | 1 |
| Heating Fuel | Natural Gas |
| Heating Type | Forced Air |
| Stories Total | 2 |
| Size Interior | 2,500 - 3,000 Ft2 |
| Type | House |
| Utility Water | Municipal Water |
Parking
| Attached Garage | |
| Garage |
Land
| Acreage | No |
| Land Amenities | Public Transit, Park |
| Sewer | Sanitary Sewer |
| Size Depth | 88 Ft |
| Size Frontage | 36 Ft |
| Size Irregular | 36 X 88 Ft ; 0 |
| Size Total Text | 36 X 88 Ft ; 0 |
| Zoning Description | Residential |
Rooms
| Level | Type | Length | Width | Dimensions |
|---|---|---|---|---|
| Second Level | Bedroom | 3.3 m | 4.39 m | 3.3 m x 4.39 m |
| Second Level | Primary Bedroom | 4.34 m | 5.25 m | 4.34 m x 5.25 m |
| Second Level | Bathroom | 4.29 m | 2.76 m | 4.29 m x 2.76 m |
| Second Level | Bedroom | 3.07 m | 3.7 m | 3.07 m x 3.7 m |
| Second Level | Bathroom | 1.49 m | 2.46 m | 1.49 m x 2.46 m |
| Second Level | Bedroom | 4.39 m | 3.35 m | 4.39 m x 3.35 m |
| Second Level | Bathroom | 1.6 m | 3.2 m | 1.6 m x 3.2 m |
| Main Level | Kitchen | 3.75 m | 4.21 m | 3.75 m x 4.21 m |
| Main Level | Great Room | 4.87 m | 4.21 m | 4.87 m x 4.21 m |
| Main Level | Dining Room | 3.14 m | 4.85 m | 3.14 m x 4.85 m |
| Main Level | Living Room | 3.25 m | 3.2 m | 3.25 m x 3.2 m |
| Main Level | Bathroom | 1.57 m | 1.37 m | 1.57 m x 1.37 m |
https://www.realtor.ca/real-estate/28534405/612-rye-grass-way-ottawa-7711-barrhaven-half-moon-bay
Contact Us
Contact us for more information

Biju George
Broker
www.bijugeorge.ca/
1723 Carling Avenue, Suite 1
Ottawa, Ontario K2A 1C8
(613) 725-1171
(613) 725-3323
www.teamrealty.ca/


