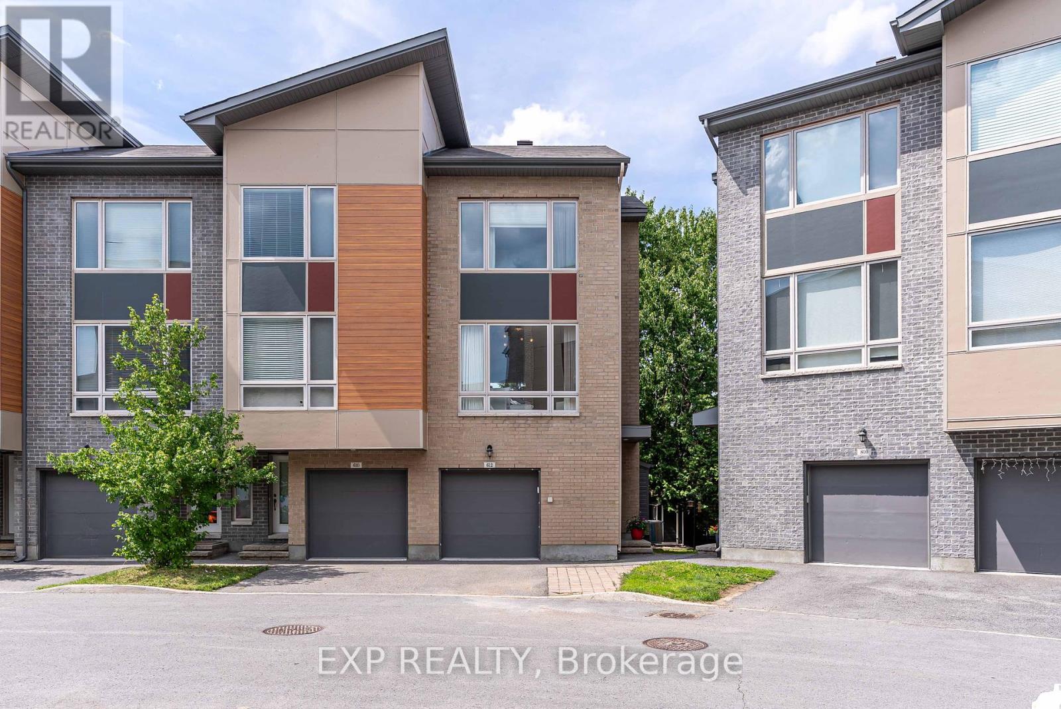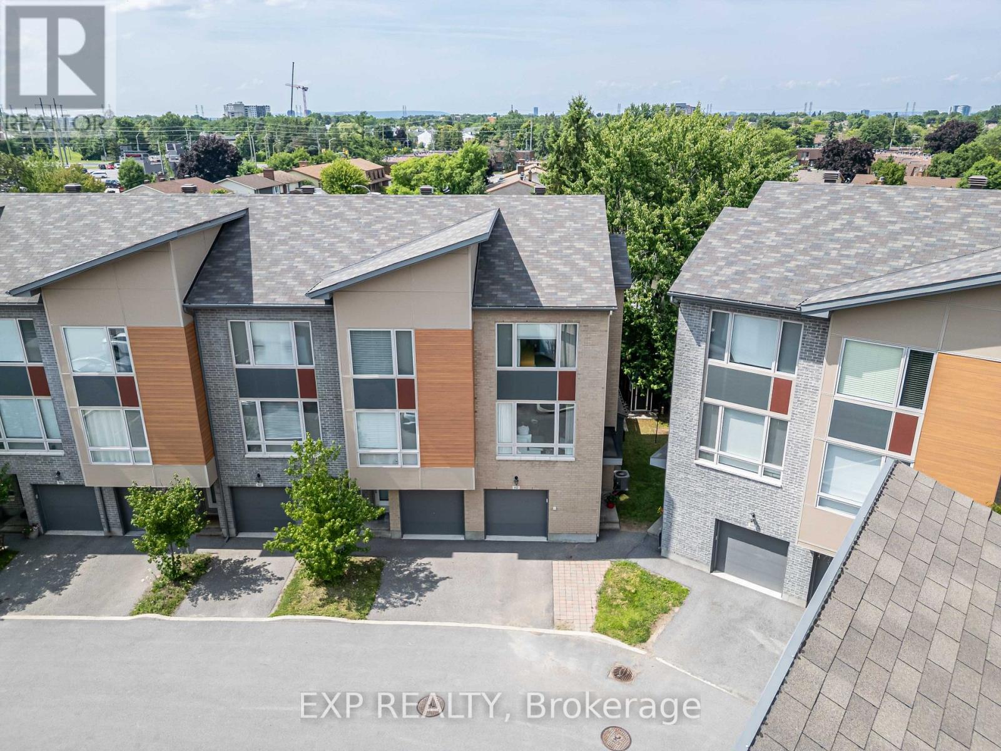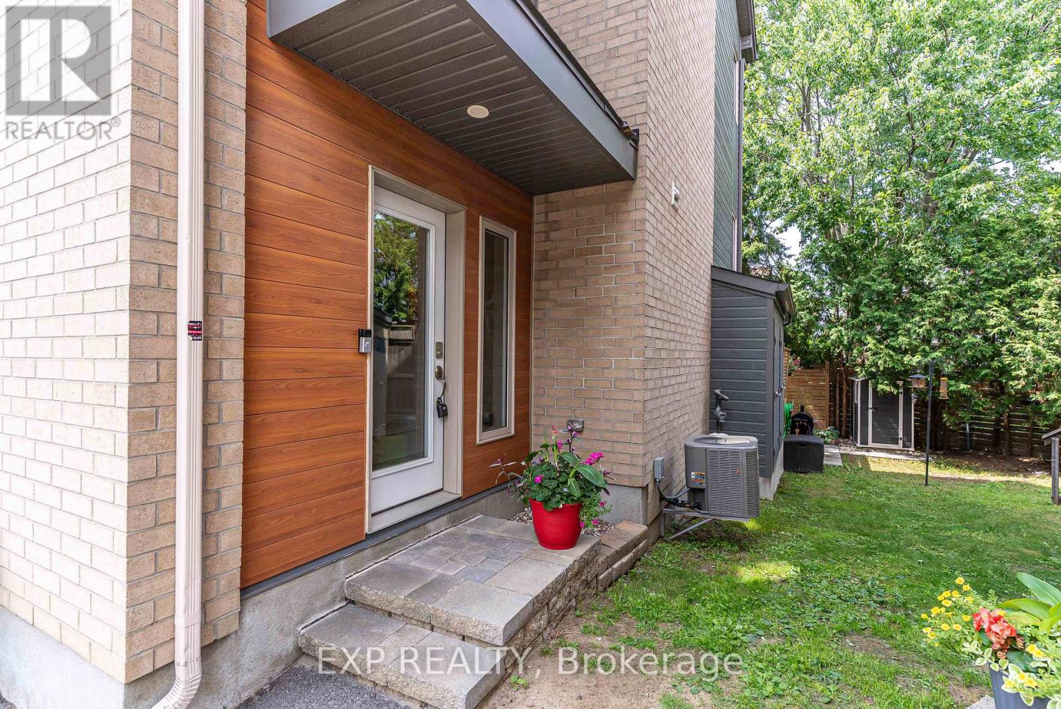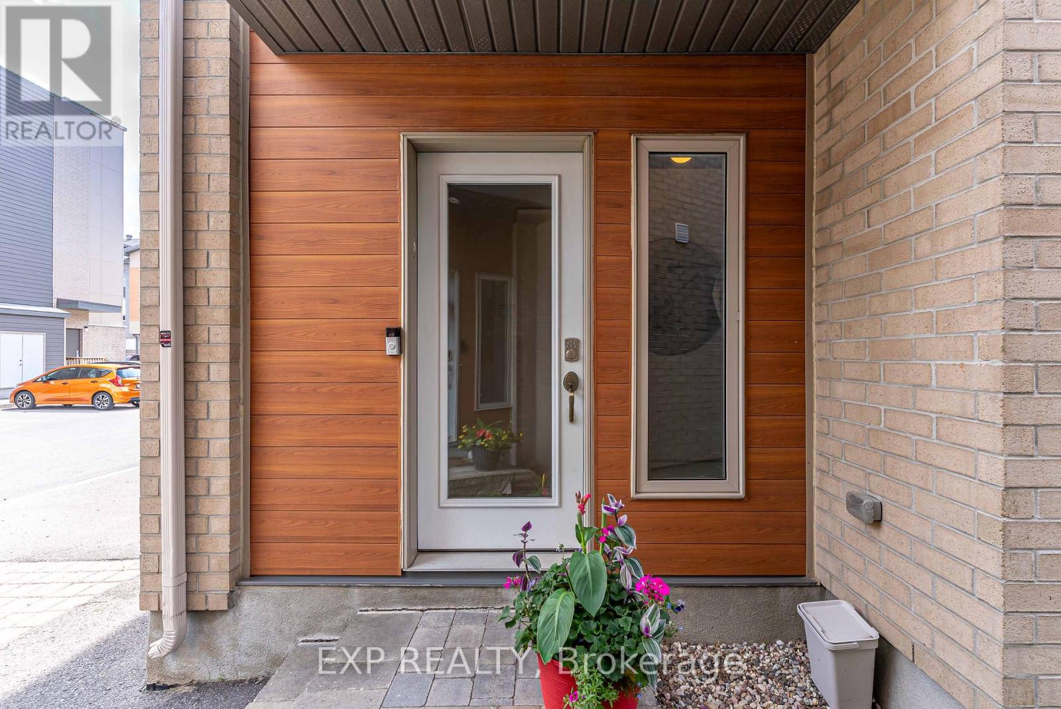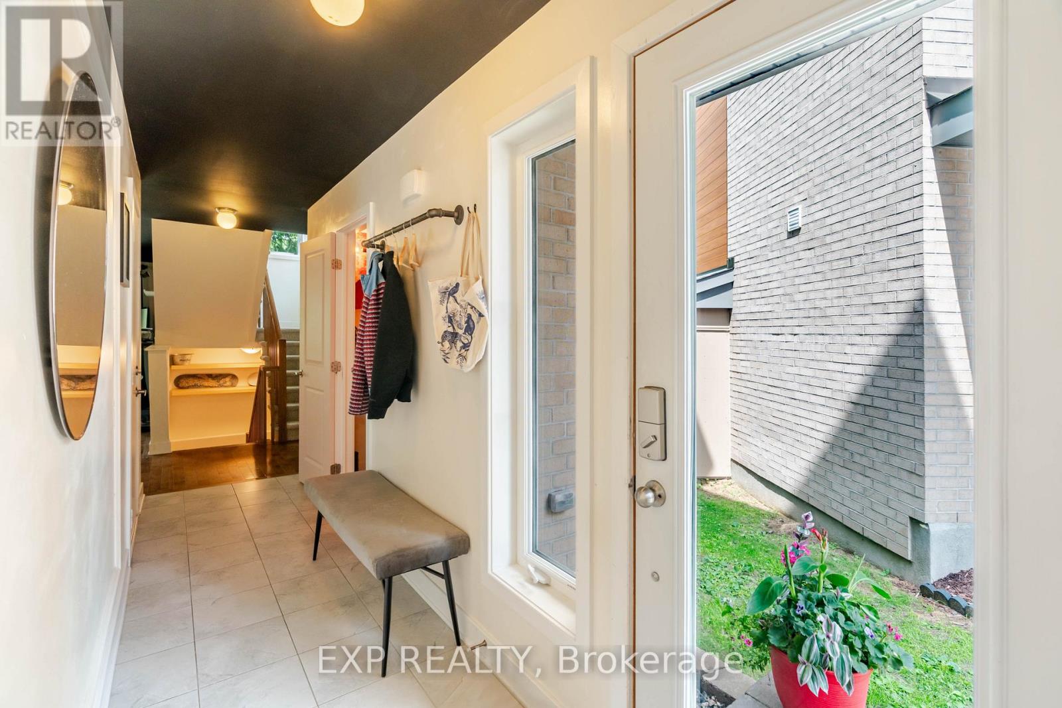612 Terravita Private Ottawa, Ontario K1V 0T6
$629,900
OPEN HOUSE SUNDAY AUGUST 3RD, 2PM-4PM!! Beautiful 2+1 bedroom, 2.5 bath end unit in one of Ottawa's most convenient areas. Built in 2017, this home has a clean, modern feel with large windows that let in tons of natural sunlight. The main floor features an open layout with a stylish kitchen, complete with an island that's perfect for cooking or entertaining. Just off the kitchen, you'll find a balcony that's great for morning coffee or catching some fresh air. Upstairs, two spacious bedrooms, including a comfortable primary suite with its own full bathroom. Downstairs, the fully finished basement gives you extra living space for a rec room, another bedroom, office, or home gym. There's storage under the stairs, and the plumbing is already in place if you ever want to add a bathroom or shower. Outside, the fenced backyard is a private space with a lovely patio, garden, shed, and privacy walls, surrounded by trees to give you that peaceful, tucked-away feeling while still being close to everything. This home is just minutes away from South Keys Shopping Centre, grocery stores, gas stations, and restaurants. You're also super close to the LRT, major bus routes, and the airport, making commuting or travelling a breeze. Whether you're a first-time buyer, a small family, or someone looking to downsize without sacrificing space and light, this home checks all the boxes. (id:19720)
Open House
This property has open houses!
2:00 pm
Ends at:4:00 pm
Property Details
| MLS® Number | X12310175 |
| Property Type | Single Family |
| Community Name | 4807 - Windsor Park Village |
| Amenities Near By | Golf Nearby, Park, Public Transit |
| Parking Space Total | 2 |
Building
| Bathroom Total | 3 |
| Bedrooms Above Ground | 2 |
| Bedrooms Below Ground | 1 |
| Bedrooms Total | 3 |
| Appliances | Water Heater - Tankless, Blinds, Dishwasher, Dryer, Stove, Washer, Wine Fridge, Refrigerator |
| Basement Development | Finished |
| Basement Type | Full (finished) |
| Construction Style Attachment | Attached |
| Cooling Type | Central Air Conditioning |
| Exterior Finish | Brick, Wood |
| Foundation Type | Poured Concrete |
| Half Bath Total | 1 |
| Heating Fuel | Natural Gas |
| Heating Type | Forced Air |
| Stories Total | 3 |
| Size Interior | 1,100 - 1,500 Ft2 |
| Type | Row / Townhouse |
| Utility Water | Municipal Water |
Parking
| Attached Garage | |
| Garage |
Land
| Acreage | No |
| Fence Type | Fenced Yard |
| Land Amenities | Golf Nearby, Park, Public Transit |
| Sewer | Sanitary Sewer |
| Size Depth | 72 Ft |
| Size Frontage | 14 Ft ,8 In |
| Size Irregular | 14.7 X 72 Ft |
| Size Total Text | 14.7 X 72 Ft |
Rooms
| Level | Type | Length | Width | Dimensions |
|---|---|---|---|---|
| Second Level | Kitchen | 3.3 m | 4.06 m | 3.3 m x 4.06 m |
| Second Level | Living Room | 5.18 m | 6.04 m | 5.18 m x 6.04 m |
| Second Level | Other | 2.66 m | 1.44 m | 2.66 m x 1.44 m |
| Third Level | Primary Bedroom | 4.21 m | 3.04 m | 4.21 m x 3.04 m |
| Third Level | Bedroom | 3.3 m | 3.53 m | 3.3 m x 3.53 m |
| Basement | Bedroom | 3.2 m | 4.52 m | 3.2 m x 4.52 m |
| Basement | Other | 1.8 m | 5.38 m | 1.8 m x 5.38 m |
| Main Level | Den | 3.3 m | 4.82 m | 3.3 m x 4.82 m |
https://www.realtor.ca/real-estate/28659544/612-terravita-private-ottawa-4807-windsor-park-village
Contact Us
Contact us for more information

Anthony Donnelly
Salesperson
www.donnellyteam.com/
424 Catherine St Unit 200
Ottawa, Ontario K1R 5T8
(866) 530-7737
(647) 849-3180
Jacob Murphy
Salesperson
424 Catherine St Unit 200
Ottawa, Ontario K1R 5T8
(866) 530-7737
(647) 849-3180


