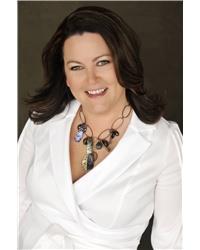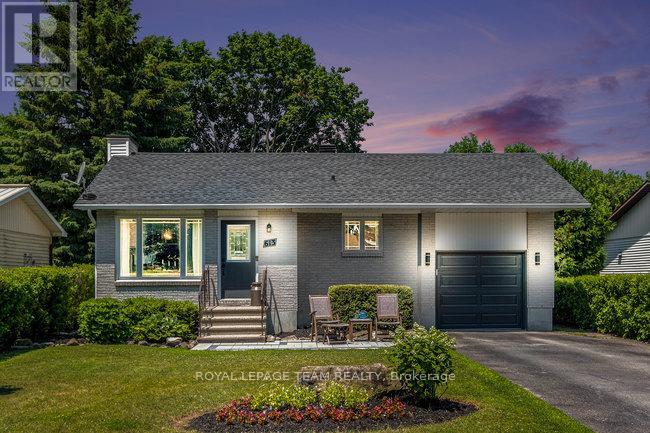613 Oxford Street E North Grenville, Ontario K0G 1J0
$599,000
Welcome to 613 Oxford Street East a beautifully updated all-brick bungalow tucked into a quiet, mature neighbourhood in the heart of Kemptville. This immaculate 3+1 bedroom, 2-bathroom home seamlessly blends comfort, style, and functionality. Enjoy the ease of small-town living while being minutes from shopping, restaurants, schools, nature trails, and quick highway access. Step inside to a bright, open-concept living and dining space, complete with a cozy gas fireplace, large front-facing windows, and elegant hardwood flooring. The kitchen is a dream with stone backsplash, stainless steel appliances, and a large centre island with breakfast bar make it the ideal hub for entertaining and family gatherings. The main floor offers three generous bedrooms, including a primary suite with a walk-in closet and direct access to the rear deck; the perfect spot for your private morning retreat. The stylish main bathroom features a large vanity and tiled tub/shower combo. Downstairs, the fully finished lower level provides incredible flex space, including a spacious family room, an additional bedroom, a gorgeous spa-like bathroom with walk-in glass shower and soaker tub, plus dedicated laundry and storage areas. The backyard is your personal oasis private, partially fenced, and framed by mature trees, complete with a raised deck, shaded sitting area, and children's play structure. A single-car garage with inside entry adds convenience, while recent upgrades include refreshed 200amp electrical and quality finishes throughout. Move-in ready and filled with warmth this is the one you've been waiting for. (id:19720)
Open House
This property has open houses!
2:00 pm
Ends at:4:00 pm
2:00 pm
Ends at:4:00 pm
Property Details
| MLS® Number | X12283725 |
| Property Type | Single Family |
| Community Name | 801 - Kemptville |
| Equipment Type | None |
| Features | Irregular Lot Size |
| Parking Space Total | 4 |
| Rental Equipment Type | None |
| Structure | Deck |
Building
| Bathroom Total | 2 |
| Bedrooms Above Ground | 3 |
| Bedrooms Below Ground | 1 |
| Bedrooms Total | 4 |
| Amenities | Fireplace(s) |
| Appliances | Dishwasher, Dryer, Hood Fan, Water Heater, Microwave, Stove, Washer, Refrigerator |
| Architectural Style | Bungalow |
| Basement Development | Finished |
| Basement Type | Full (finished) |
| Construction Style Attachment | Detached |
| Cooling Type | Wall Unit |
| Exterior Finish | Brick Facing, Vinyl Siding |
| Fireplace Present | Yes |
| Fireplace Total | 2 |
| Flooring Type | Hardwood |
| Foundation Type | Concrete |
| Heating Fuel | Natural Gas |
| Heating Type | Forced Air |
| Stories Total | 1 |
| Size Interior | 1,100 - 1,500 Ft2 |
| Type | House |
| Utility Water | Municipal Water |
Parking
| Attached Garage | |
| Garage |
Land
| Acreage | No |
| Sewer | Sanitary Sewer |
| Size Depth | 116 Ft ,3 In |
| Size Frontage | 51 Ft ,1 In |
| Size Irregular | 51.1 X 116.3 Ft |
| Size Total Text | 51.1 X 116.3 Ft |
Rooms
| Level | Type | Length | Width | Dimensions |
|---|---|---|---|---|
| Lower Level | Recreational, Games Room | 7.49 m | 7.17 m | 7.49 m x 7.17 m |
| Lower Level | Bedroom 4 | 4.32 m | 3.19 m | 4.32 m x 3.19 m |
| Lower Level | Bathroom | 3.36 m | 3.27 m | 3.36 m x 3.27 m |
| Lower Level | Laundry Room | 4.5 m | 5.35 m | 4.5 m x 5.35 m |
| Lower Level | Utility Room | 1.29 m | 1.43 m | 1.29 m x 1.43 m |
| Lower Level | Other | 3.07 m | 1.49 m | 3.07 m x 1.49 m |
| Main Level | Living Room | 4.57 m | 4.62 m | 4.57 m x 4.62 m |
| Main Level | Dining Room | 2.67 m | 1.61 m | 2.67 m x 1.61 m |
| Main Level | Kitchen | 5.13 m | 3.3 m | 5.13 m x 3.3 m |
| Main Level | Foyer | 1.68 m | 1.61 m | 1.68 m x 1.61 m |
| Main Level | Primary Bedroom | 4.5 m | 3.7 m | 4.5 m x 3.7 m |
| Main Level | Other | 1.55 m | 1.41 m | 1.55 m x 1.41 m |
| Main Level | Bedroom 2 | 3.74 m | 3.09 m | 3.74 m x 3.09 m |
| Main Level | Bedroom 3 | 3.74 m | 2.63 m | 3.74 m x 2.63 m |
| Main Level | Bathroom | 2.99 m | 1.55 m | 2.99 m x 1.55 m |
| Ground Level | Other | 6.09 m | 3.77 m | 6.09 m x 3.77 m |
https://www.realtor.ca/real-estate/28602453/613-oxford-street-e-north-grenville-801-kemptville
Contact Us
Contact us for more information

Kelly Baillie
Broker
kellybaillie.com/
139 Prescott St
Kemptville, Ontario K0G 1J0
(613) 258-1990
(613) 702-1804
www.teamrealty.ca/

Diana Delisle
Salesperson
dianadelisle.com/
139 Prescott St
Kemptville, Ontario K0G 1J0
(613) 258-1990
(613) 702-1804
www.teamrealty.ca/















































