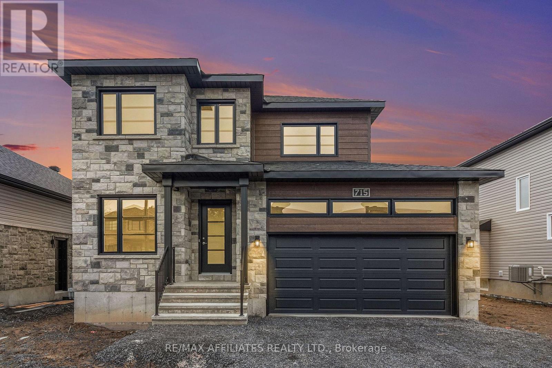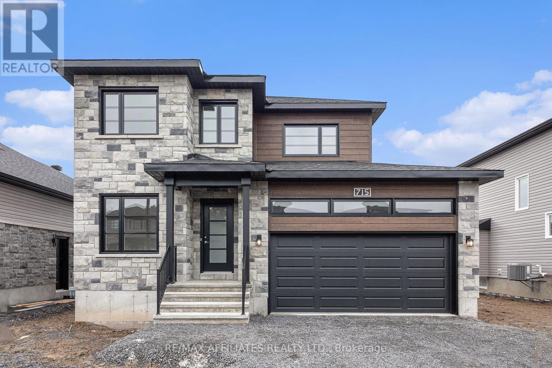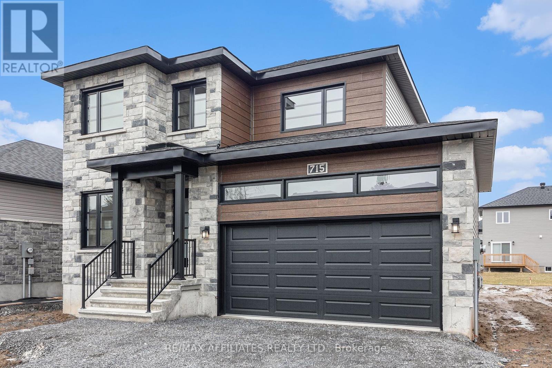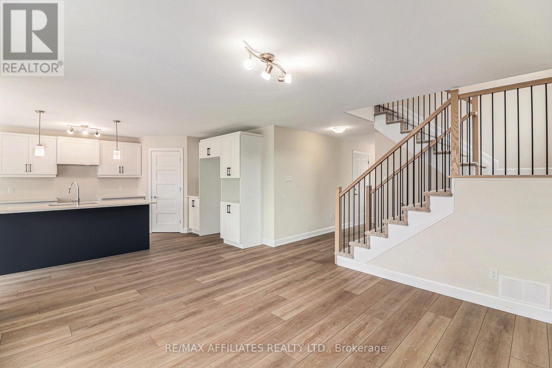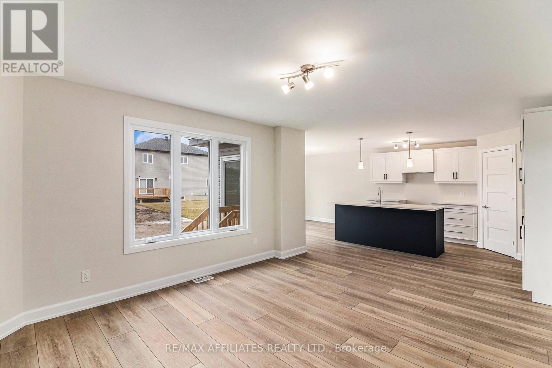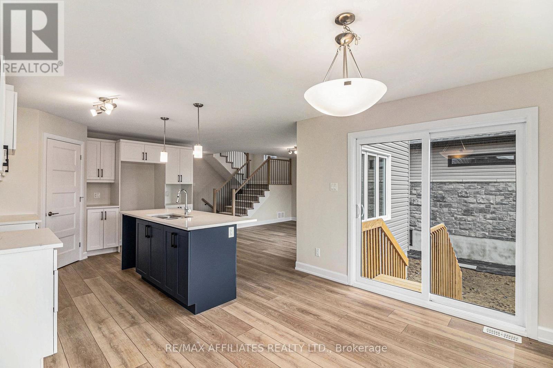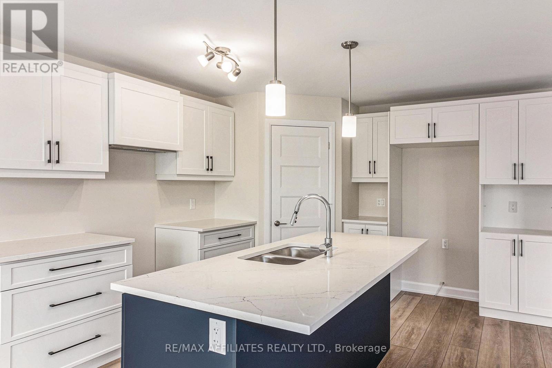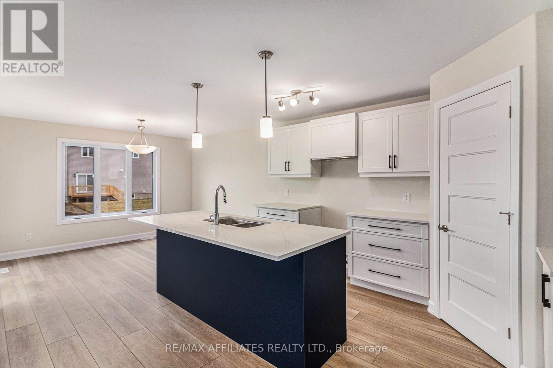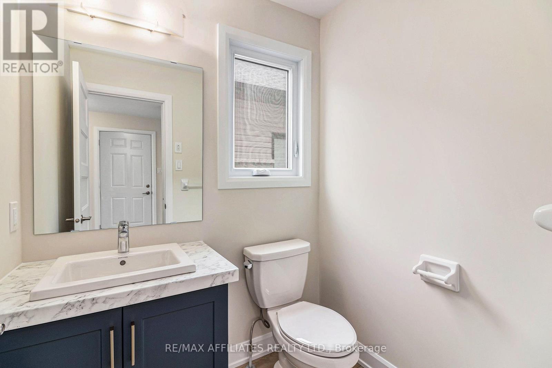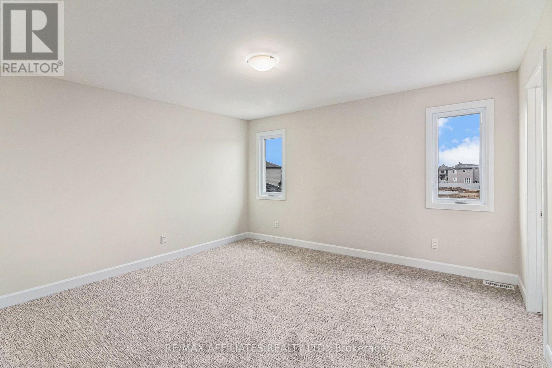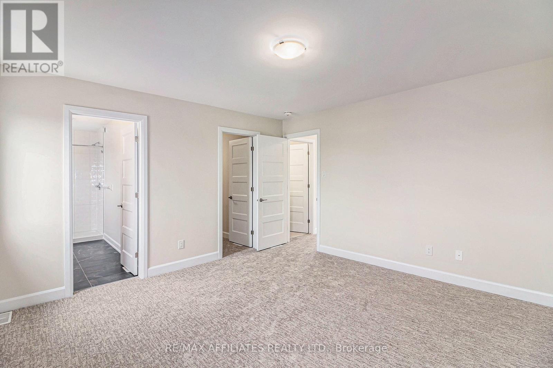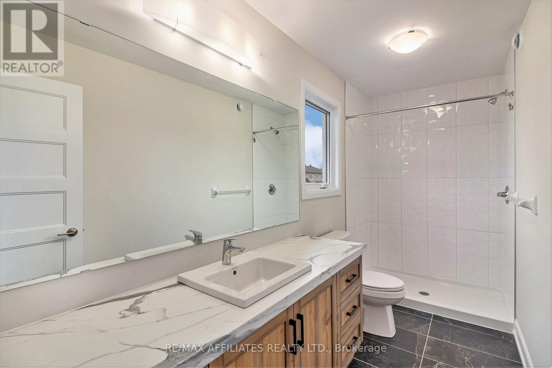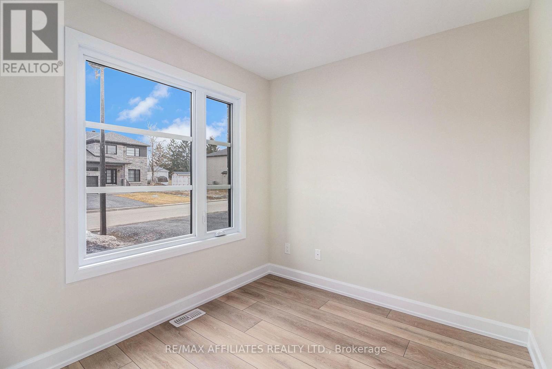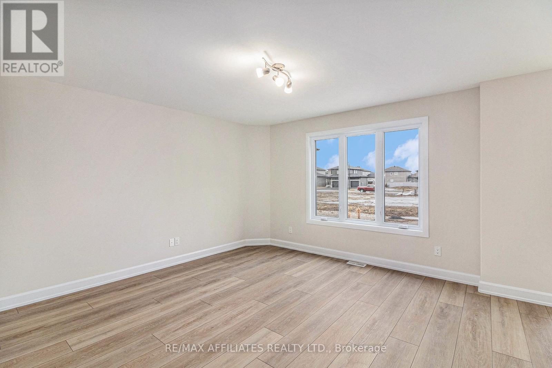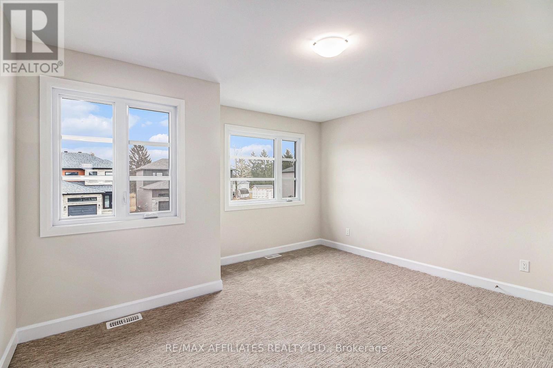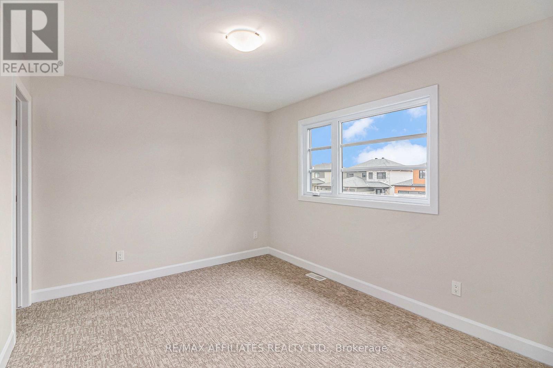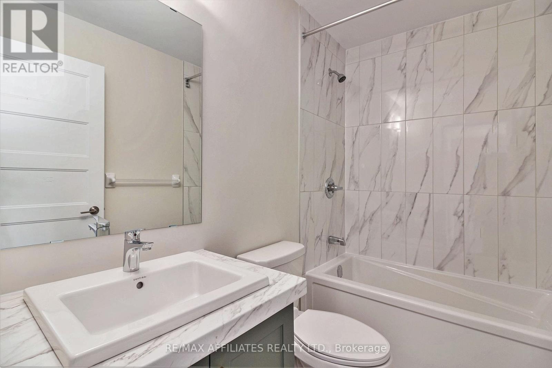615 Geneva Crescent Russell, Ontario K0A 1W0
$773,900
New 2025 single family home, Model Mayflower Extended is sure to impress! The main floor consist of an open concept which included a large gourmet kitchen with a walk-in pantry and central island, sun filled dinning room with easy access to back deck, a large great room, and even a main floor office. The second level is just as beautiful with its 3 generously sized bedrooms, modern family washroom, and to complete the master piece a massive 3 pieces master Ensuite with large integrated walk-in closet. Extended garage to almost triple, fully insulated and drywall. Finished basement. This home is on Lot 36-2-E. 24Hr IRRE on all offers. Flooring: Ceramic, Flooring: Laminate, Flooring: Carpet Wall To Wall. (id:19720)
Property Details
| MLS® Number | X12423830 |
| Property Type | Single Family |
| Community Name | 602 - Embrun |
| Equipment Type | Water Heater |
| Parking Space Total | 4 |
| Rental Equipment Type | Water Heater |
Building
| Bathroom Total | 4 |
| Bedrooms Above Ground | 4 |
| Bedrooms Total | 4 |
| Appliances | Hood Fan |
| Basement Development | Finished |
| Basement Type | Full (finished) |
| Construction Style Attachment | Detached |
| Cooling Type | Air Exchanger |
| Exterior Finish | Wood, Stone |
| Foundation Type | Concrete |
| Half Bath Total | 1 |
| Heating Fuel | Natural Gas |
| Heating Type | Forced Air |
| Stories Total | 2 |
| Size Interior | 1,500 - 2,000 Ft2 |
| Type | House |
| Utility Water | Municipal Water |
Parking
| Attached Garage | |
| Garage |
Land
| Acreage | No |
| Sewer | Sanitary Sewer |
| Size Depth | 109 Ft ,10 In |
| Size Frontage | 53 Ft |
| Size Irregular | 53 X 109.9 Ft |
| Size Total Text | 53 X 109.9 Ft |
Rooms
| Level | Type | Length | Width | Dimensions |
|---|---|---|---|---|
| Second Level | Primary Bedroom | 4.2 m | 4 m | 4.2 m x 4 m |
| Second Level | Bedroom 2 | 3.7 m | 3.04 m | 3.7 m x 3.04 m |
| Second Level | Bathroom | 1.6 m | 3.4 m | 1.6 m x 3.4 m |
| Second Level | Bathroom | 1.5 m | 2.2 m | 1.5 m x 2.2 m |
| Basement | Bedroom 4 | 3.1 m | 3.5 m | 3.1 m x 3.5 m |
| Basement | Recreational, Games Room | 3.7 m | 3.8 m | 3.7 m x 3.8 m |
| Basement | Bathroom | 1.5 m | 2.2 m | 1.5 m x 2.2 m |
| Main Level | Kitchen | 3.7 m | 4 m | 3.7 m x 4 m |
| Main Level | Dining Room | 3.7 m | 3 m | 3.7 m x 3 m |
| Main Level | Great Room | 4.4 m | 4 m | 4.4 m x 4 m |
| Main Level | Office | 2.6 m | 2.4 m | 2.6 m x 2.4 m |
| Main Level | Bathroom | 1.5 m | 1.8 m | 1.5 m x 1.8 m |
| Other | Bedroom 3 | 4.2 m | 3.6 m | 4.2 m x 3.6 m |
Utilities
| Cable | Available |
| Electricity | Installed |
| Sewer | Installed |
https://www.realtor.ca/real-estate/28906373/615-geneva-crescent-russell-602-embrun
Contact Us
Contact us for more information

Eric Fournier
Salesperson
www.ericfournierteam.ca/
www.facebook.com/EricFournierRemax
www.linkedin.com/in/eric-fournier-6b6506128
245 Equinox Drive Unit:101
Embrun, Ontario K0A 1W1
(613) 370-2615
(613) 837-0005


