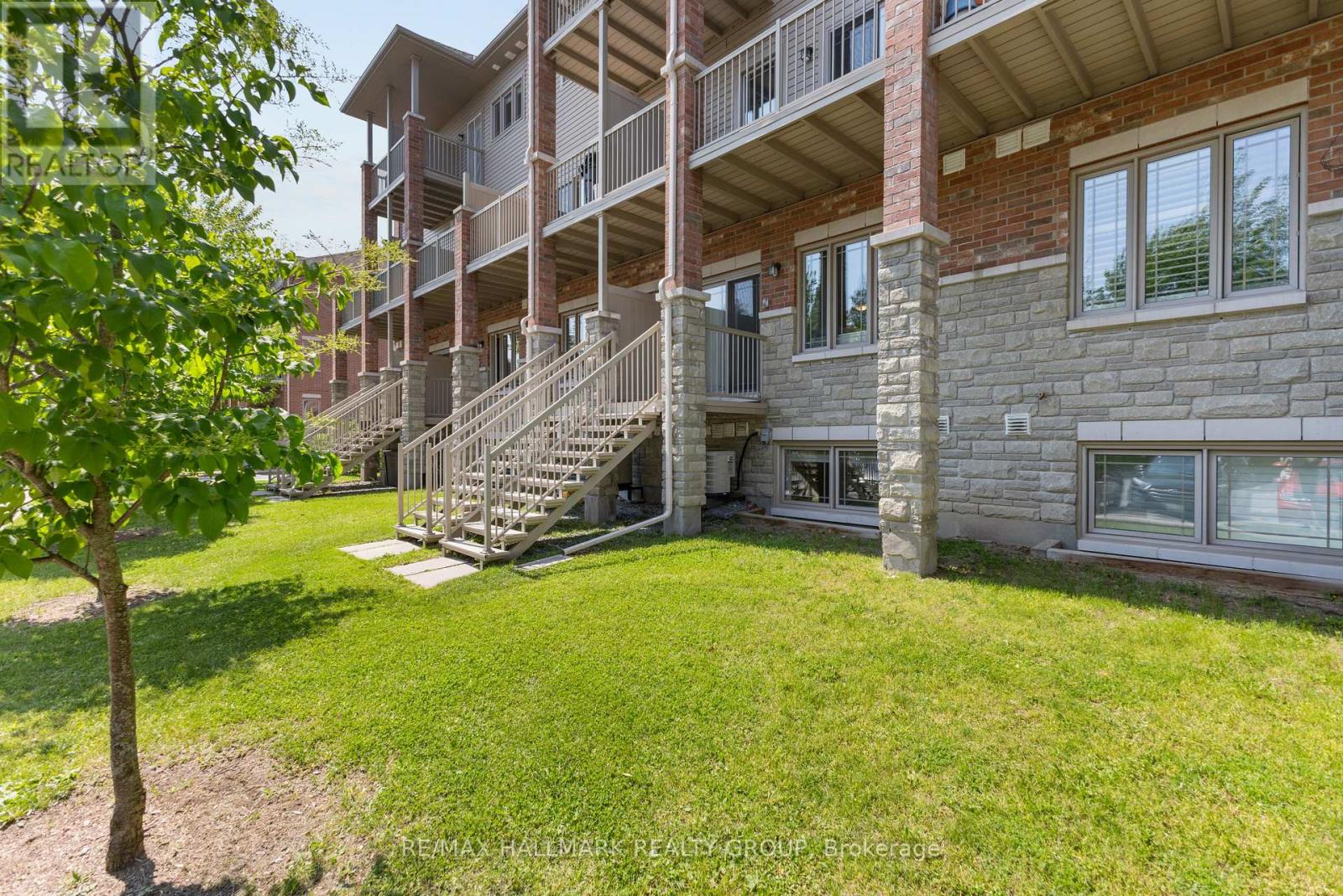616 Danaca Private Ottawa, Ontario K1K 2V7
$489,900Maintenance, Insurance
$320.83 Monthly
Maintenance, Insurance
$320.83 MonthlyLOCATION! Welcome to 616 Danaca Private, centrally located in the heart of Carson Meadows, minutes to the downtown core and steps to nature trails, great schools (both English/French/Public/Catholic), La Cite, the Montfort Hospital, CMHC, shops/groceries (Farm Boy), cafes and restaurants! This impeccably maintained 2 bedroom + DEN, 2 1/2 Bath (2 of the bathrooms being ENSUITE baths!) former MODEL home features an open concept floor plan which boasts a beautiful kitchen with an abundance of cupboards/counter space (with quartz countertops), S/S appliances & a separate eating area. The main level also features a formal dining room which is open to the living room - perfect for entertaining! Upgraded hardwood flooring throughout the main level. Work from home in the large 13'5" X 11'0" Den! The lower level features a large primary bedroom with a luxurious 3 piece ensuite bath with glass shower. Plenty of closet and storage space. Spacious 2nd bedroom also features a 4 piece ensuite bathroom! South facing deck off living room. 1 exterior parking spot included (#120). (id:19720)
Property Details
| MLS® Number | X12201108 |
| Property Type | Single Family |
| Community Name | 3505 - Carson Meadows |
| Amenities Near By | Hospital, Public Transit |
| Community Features | Pet Restrictions, Community Centre |
| Equipment Type | Water Heater - Gas |
| Features | Cul-de-sac, Balcony, In Suite Laundry |
| Parking Space Total | 1 |
| Rental Equipment Type | Water Heater - Gas |
| Structure | Deck |
Building
| Bathroom Total | 3 |
| Bedrooms Below Ground | 2 |
| Bedrooms Total | 2 |
| Age | 6 To 10 Years |
| Appliances | Water Heater - Tankless, Water Meter, Dishwasher, Dryer, Hood Fan, Microwave, Stove, Washer, Refrigerator |
| Basement Development | Finished |
| Basement Type | Full (finished) |
| Cooling Type | Central Air Conditioning |
| Exterior Finish | Brick, Stone |
| Foundation Type | Poured Concrete |
| Half Bath Total | 1 |
| Heating Fuel | Natural Gas |
| Heating Type | Forced Air |
| Stories Total | 2 |
| Size Interior | 1,200 - 1,399 Ft2 |
| Type | Row / Townhouse |
Parking
| No Garage |
Land
| Acreage | No |
| Land Amenities | Hospital, Public Transit |
| Zoning Description | Residential |
Rooms
| Level | Type | Length | Width | Dimensions |
|---|---|---|---|---|
| Lower Level | Primary Bedroom | 3.79 m | 3.67 m | 3.79 m x 3.67 m |
| Lower Level | Bathroom | 2.44 m | 1.54 m | 2.44 m x 1.54 m |
| Lower Level | Bedroom 2 | 4.61 m | 3.58 m | 4.61 m x 3.58 m |
| Lower Level | Bathroom | 2.44 m | 1.65 m | 2.44 m x 1.65 m |
| Lower Level | Utility Room | 2.44 m | 2.09 m | 2.44 m x 2.09 m |
| Main Level | Living Room | 4.48 m | 4.23 m | 4.48 m x 4.23 m |
| Main Level | Dining Room | 3.58 m | 1.97 m | 3.58 m x 1.97 m |
| Main Level | Kitchen | 3.48 m | 3.05 m | 3.48 m x 3.05 m |
| Main Level | Den | 4.1 m | 3.35 m | 4.1 m x 3.35 m |
| Main Level | Bathroom | 2.23 m | 1.39 m | 2.23 m x 1.39 m |
https://www.realtor.ca/real-estate/28426935/616-danaca-private-ottawa-3505-carson-meadows
Contact Us
Contact us for more information

Jeffrey Gauthier
Broker
www.jeffreygauthier.ca/
jgauthierrealty/
344 O'connor Street
Ottawa, Ontario K2P 1W1
(613) 563-1155
(613) 563-8710

































