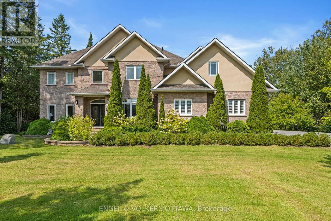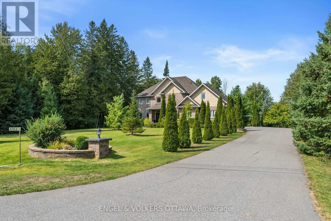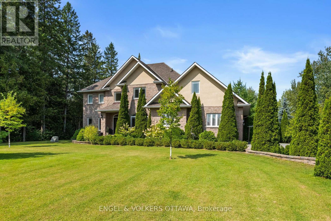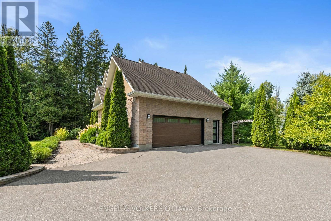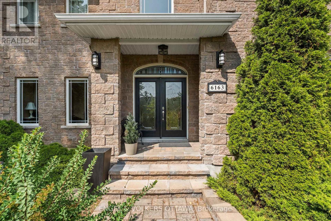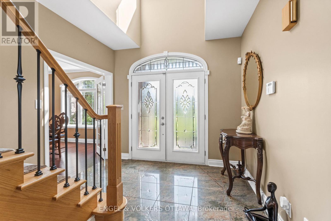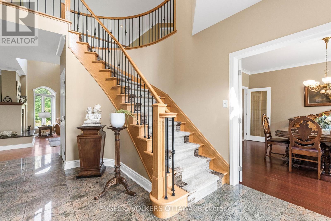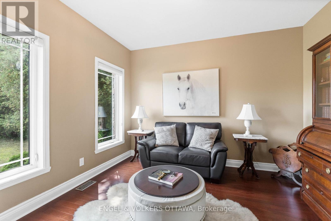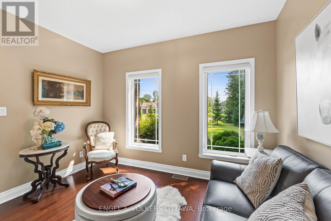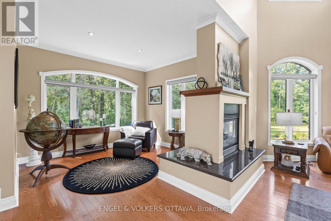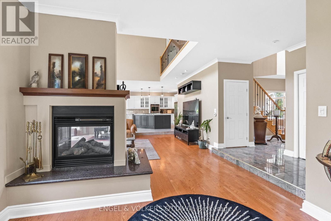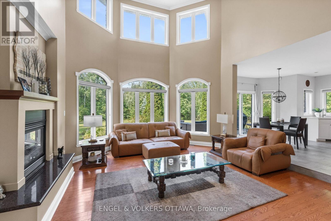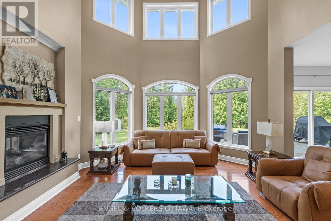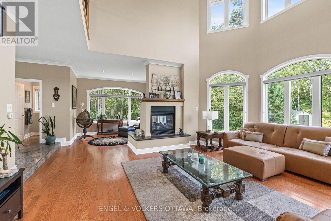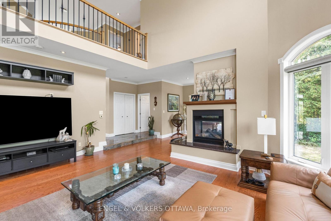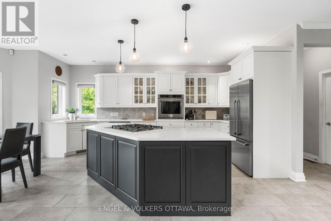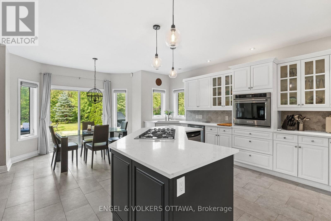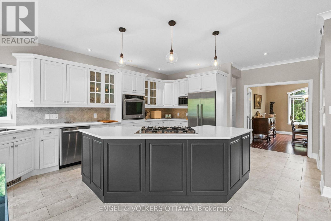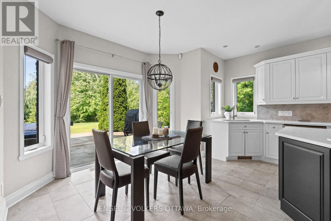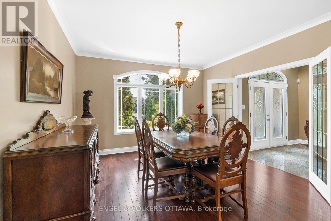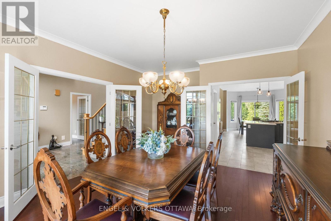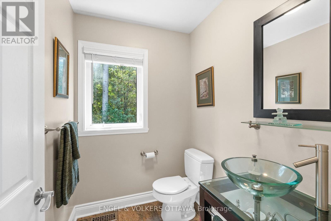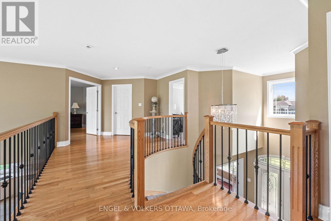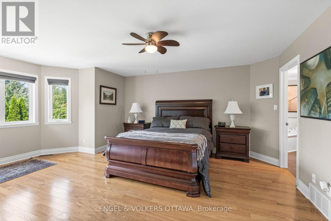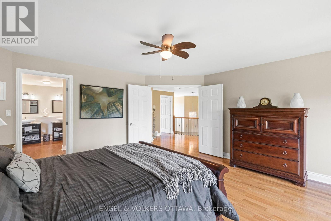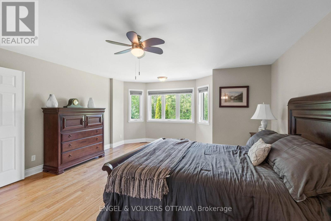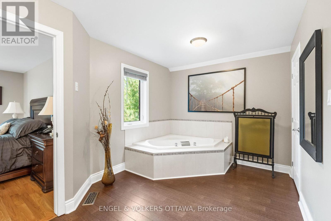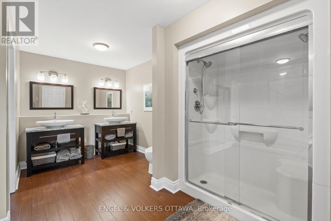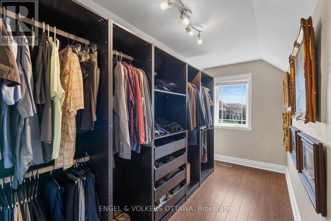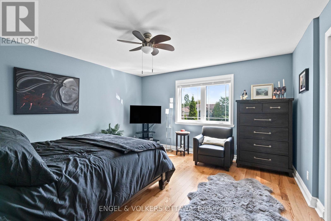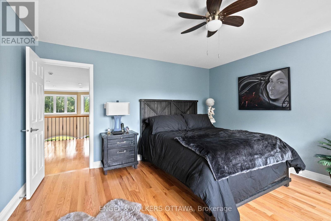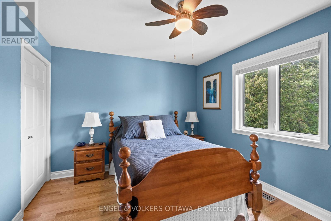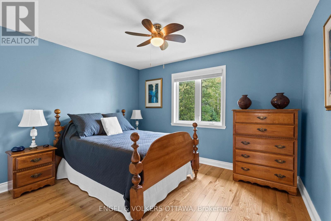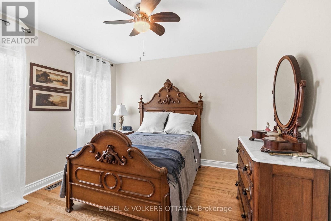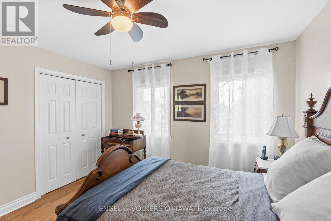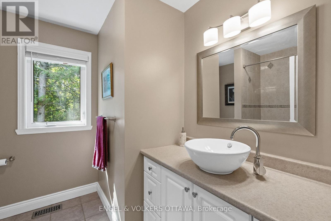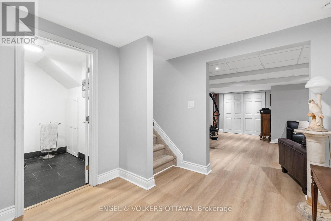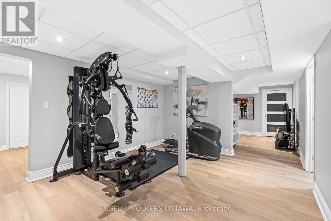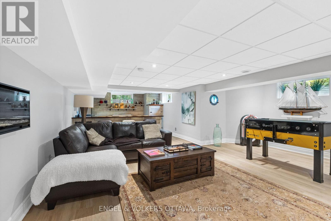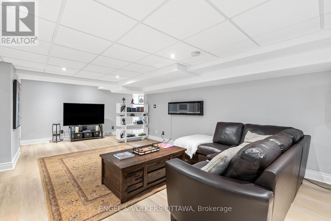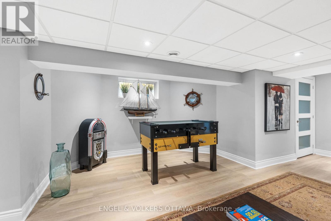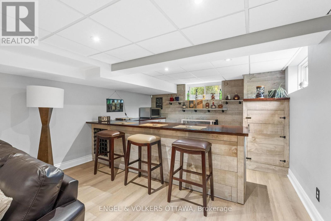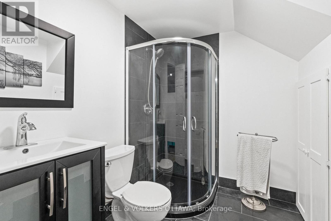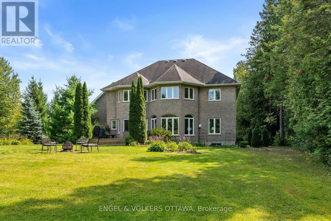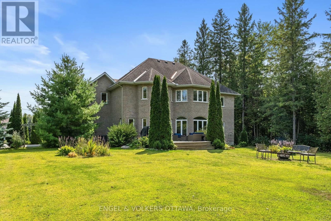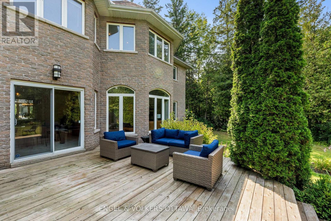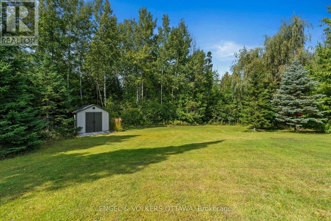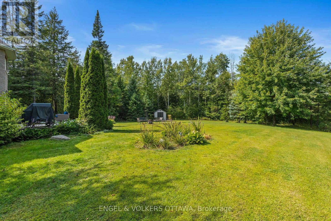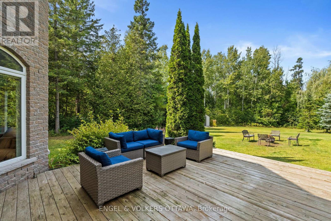6163 Elkwood Drive Ottawa, Ontario K4P 1N1
$1,399,000
This impressive 4-bedroom home offers the perfect combination of space, style, and functionality. The upgraded kitchen is a chefs dream, featuring modern appliances, premium finishes, and plenty of workspace for cooking and entertaining. High ceilings and abundant natural light enhance the open, airy feel throughout the home, creating a warm and inviting atmosphere in every room. The fully finished basement is a standout feature, boasting a spacious rec room and a stunning custom bar areaperfect for hosting game nights or weekend gatherings. Outside, the property sits on a large, beautifully maintained lot with a spacious deck designed for entertaining, grilling, or simply enjoying the outdoors. Located in a sought after neighbourhood, this home truly has it all, blending luxury upgrades with everyday comfort. (id:19720)
Property Details
| MLS® Number | X12399561 |
| Property Type | Single Family |
| Community Name | 1601 - Greely |
| Equipment Type | Water Heater |
| Parking Space Total | 10 |
| Rental Equipment Type | Water Heater |
Building
| Bathroom Total | 4 |
| Bedrooms Above Ground | 4 |
| Bedrooms Total | 4 |
| Appliances | Garage Door Opener Remote(s), Oven - Built-in, Range, Central Vacuum, Cooktop, Dishwasher, Dryer, Oven, Washer, Refrigerator |
| Basement Development | Finished |
| Basement Type | N/a (finished) |
| Construction Style Attachment | Detached |
| Cooling Type | Central Air Conditioning |
| Exterior Finish | Brick, Stone |
| Fireplace Present | Yes |
| Foundation Type | Poured Concrete |
| Half Bath Total | 1 |
| Heating Fuel | Natural Gas |
| Heating Type | Forced Air |
| Stories Total | 2 |
| Size Interior | 3,000 - 3,500 Ft2 |
| Type | House |
Parking
| Attached Garage | |
| Garage |
Land
| Acreage | No |
| Sewer | Septic System |
| Size Irregular | 183.3 X 297.5 Acre |
| Size Total Text | 183.3 X 297.5 Acre |
Rooms
| Level | Type | Length | Width | Dimensions |
|---|---|---|---|---|
| Second Level | Primary Bedroom | 4.6 m | 5.54 m | 4.6 m x 5.54 m |
| Second Level | Bedroom 2 | 4.05 m | 4.46 m | 4.05 m x 4.46 m |
| Second Level | Bedroom 3 | 3.66 m | 3.53 m | 3.66 m x 3.53 m |
| Second Level | Bedroom 4 | 3.68 m | 3.03 m | 3.68 m x 3.03 m |
| Lower Level | Recreational, Games Room | 10.55 m | 5.85 m | 10.55 m x 5.85 m |
| Lower Level | Laundry Room | 3.67 m | 5.09 m | 3.67 m x 5.09 m |
| Lower Level | Exercise Room | 5.67 m | 4.75 m | 5.67 m x 4.75 m |
| Main Level | Living Room | 5.13 m | 5.86 m | 5.13 m x 5.86 m |
| Main Level | Kitchen | 4.96 m | 5.47 m | 4.96 m x 5.47 m |
| Main Level | Eating Area | 3.37 m | 2.22 m | 3.37 m x 2.22 m |
| Main Level | Dining Room | 4.05 m | 5 m | 4.05 m x 5 m |
| Main Level | Family Room | 3.66 m | 3.64 m | 3.66 m x 3.64 m |
| Main Level | Sitting Room | 3.79 m | 4 m | 3.79 m x 4 m |
https://www.realtor.ca/real-estate/28853852/6163-elkwood-drive-ottawa-1601-greely
Contact Us
Contact us for more information

Christopher Lacharity
Salesperson
www.chrislacharity.com/
5582 Manotick Main Street
Ottawa, Ontario K4M 1E2
(613) 695-6065
(613) 695-6462
ottawacentral.evrealestate.com/


