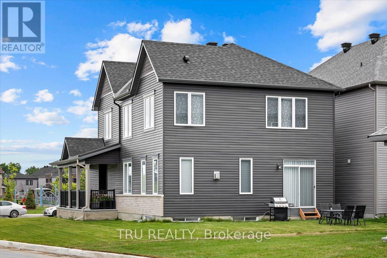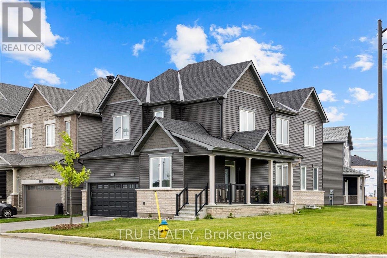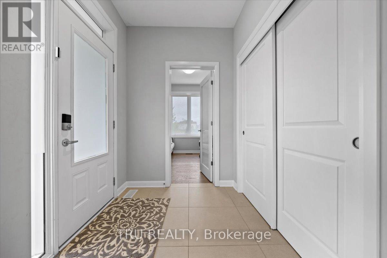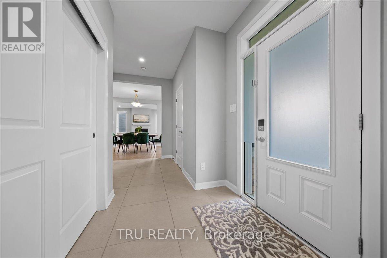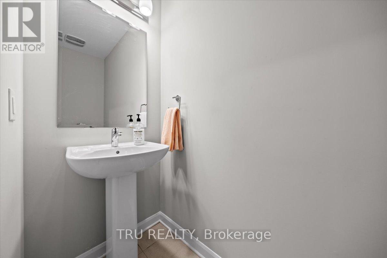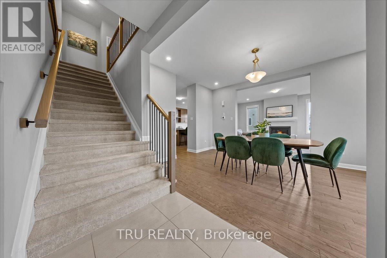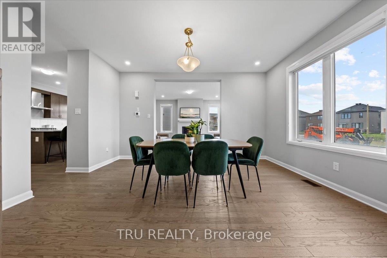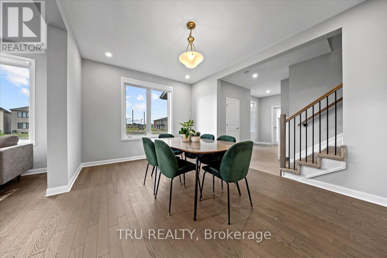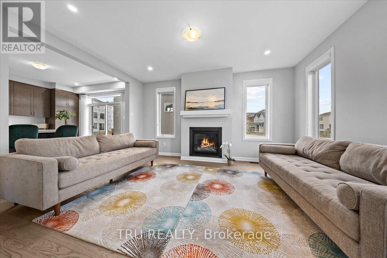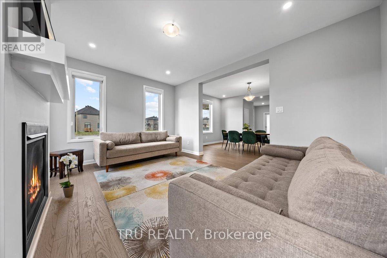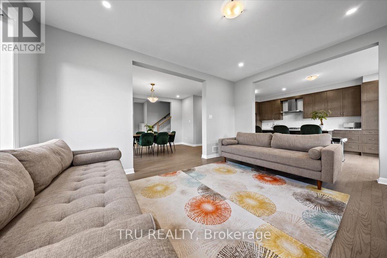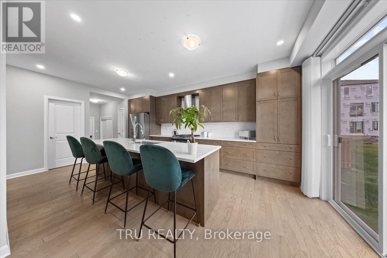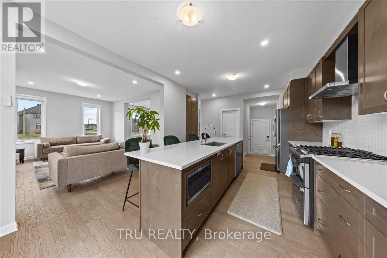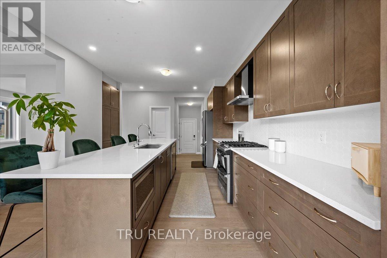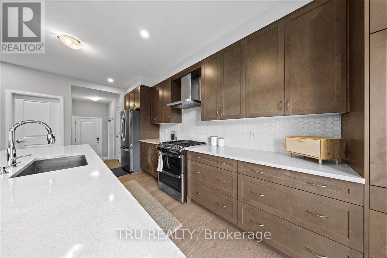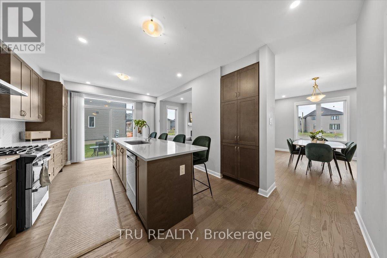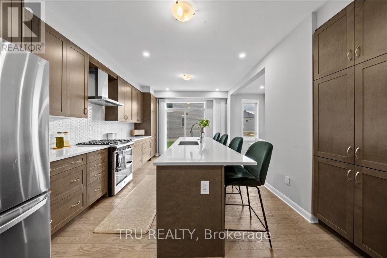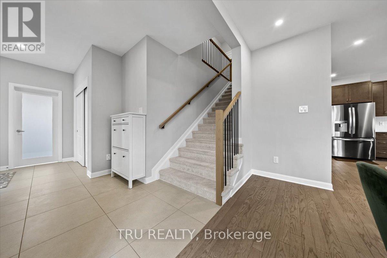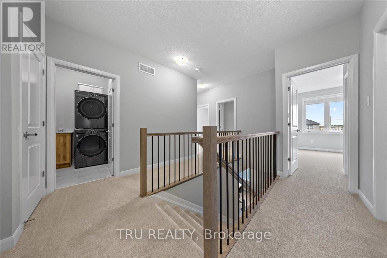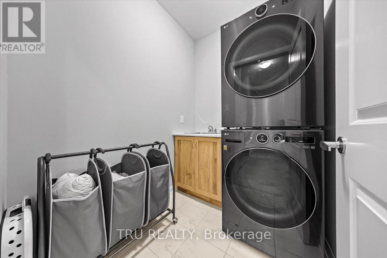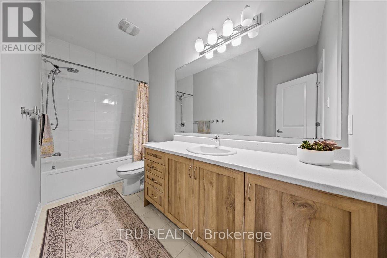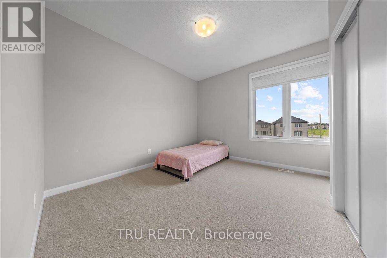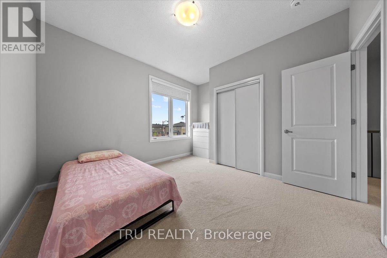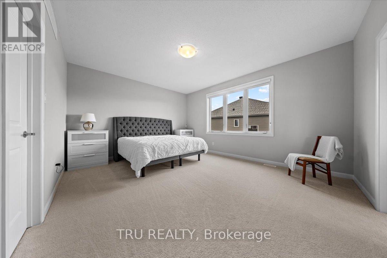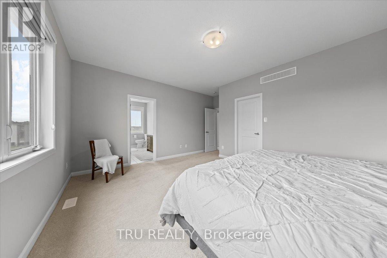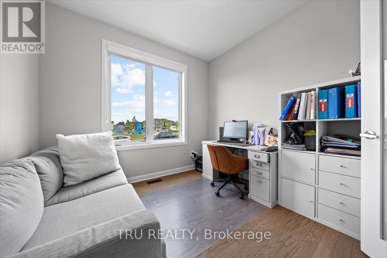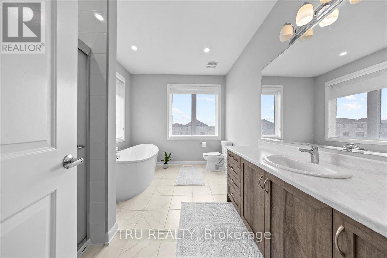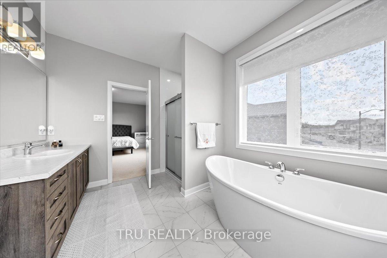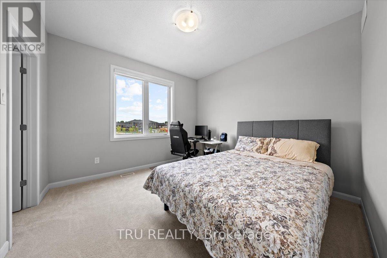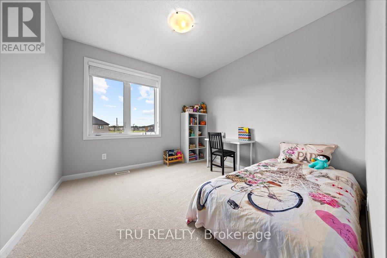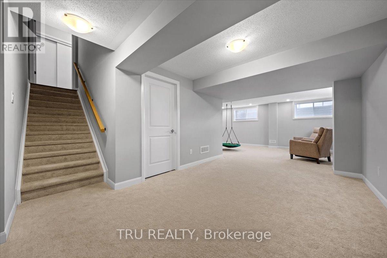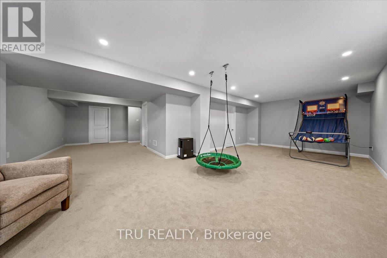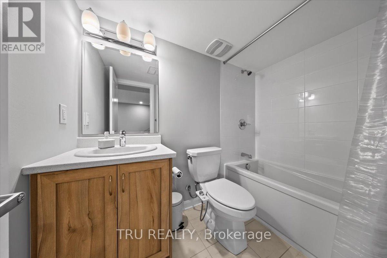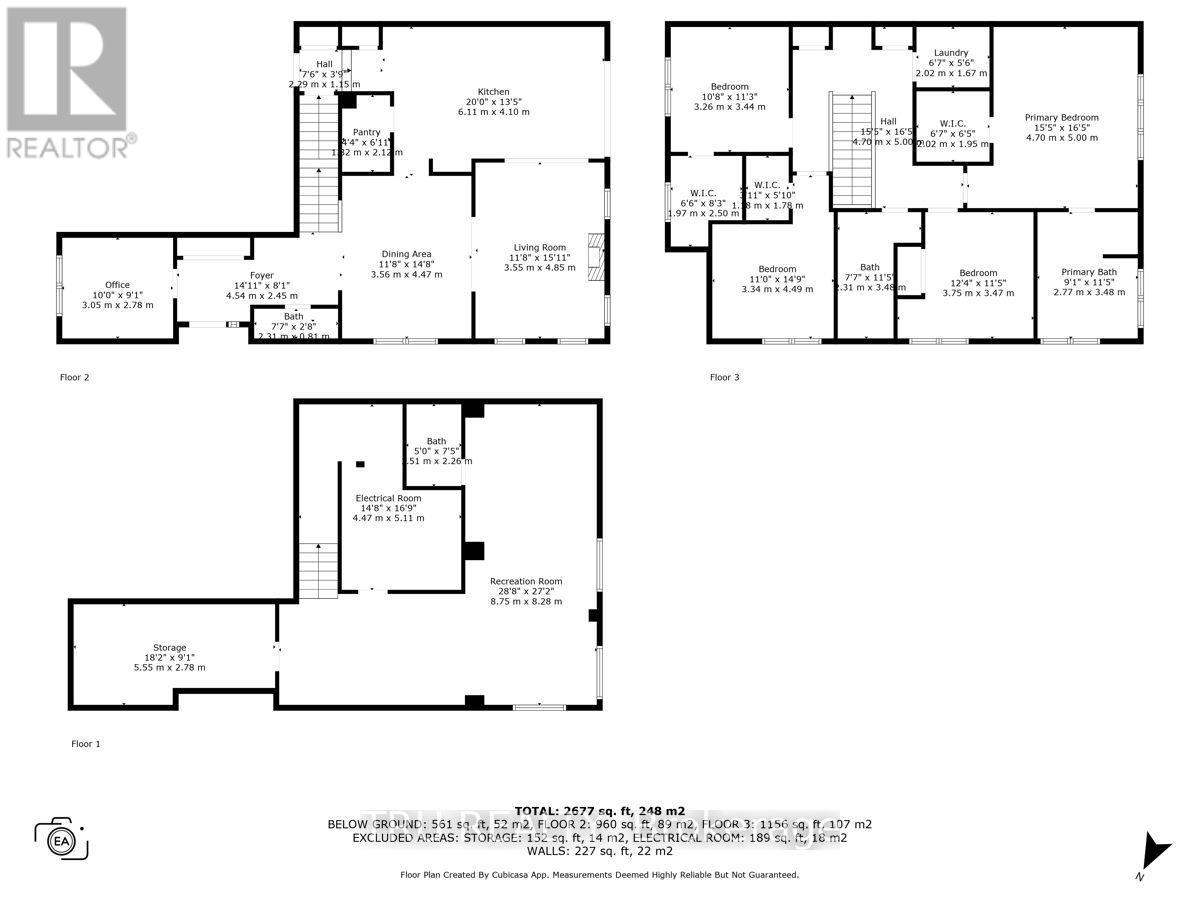618 Galerneau Way Galarneau Way Ottawa, Ontario K2W 0M1
$1,169,000
-Welcome to this stunning Jasper corner model nestled on a desirable corner lot in the family-friendly community of Kanata Brookline. Offering nearly 3,000 sqft with more than $90.000 upgrade, this 4-bedroom, 4-bathroom home is perfect for families seeking comfort, space, and modern elegance. The main floor features soaring 9-foot smooth ceilings, gleaming hardwood flooring, and an open-concept layout that seamlessly blends function and style. A dedicated home office provides the ideal space for remote work, while the spacious great room is anchored by a striking gas fireplace. The chef-inspired kitchen boasts ceiling-height cabinets, quartz countertops, a large center island, soft-close drawers, high-end appliances, and a premium gas range perfect for cooking and entertaining. Upstairs, you will find four generously sized bedrooms, three with walk-in closets, along with two full bathrooms and a conveniently located laundry room with 9-foot smooth ceilings too. The primary suite offers a luxurious escape with a 5-piece en-suite. The fully finished basement adds incredible versatility with full bathroom, and oversized windows bringing in natural light. Move-in ready and thoughtfully designed, this is your perfect next home. (id:19720)
Open House
This property has open houses!
2:00 pm
Ends at:4:00 pm
Property Details
| MLS® Number | X12309553 |
| Property Type | Single Family |
| Community Name | 9008 - Kanata - Morgan's Grant/South March |
| Equipment Type | Water Heater - Gas |
| Parking Space Total | 4 |
| Rental Equipment Type | Water Heater - Gas |
Building
| Bathroom Total | 4 |
| Bedrooms Above Ground | 4 |
| Bedrooms Total | 4 |
| Age | 0 To 5 Years |
| Amenities | Fireplace(s) |
| Appliances | Garage Door Opener Remote(s), Water Heater, Dishwasher, Dryer, Microwave, Stove, Washer, Refrigerator |
| Basement Development | Finished |
| Basement Type | Full (finished) |
| Construction Style Attachment | Detached |
| Cooling Type | Central Air Conditioning |
| Exterior Finish | Brick, Vinyl Siding |
| Fireplace Present | Yes |
| Fireplace Total | 1 |
| Foundation Type | Concrete |
| Half Bath Total | 1 |
| Heating Fuel | Natural Gas |
| Heating Type | Forced Air |
| Stories Total | 2 |
| Size Interior | 2,000 - 2,500 Ft2 |
| Type | House |
| Utility Water | Municipal Water |
Parking
| Attached Garage | |
| Garage |
Land
| Acreage | No |
| Sewer | Sanitary Sewer |
| Size Depth | 87 Ft ,2 In |
| Size Frontage | 51 Ft ,10 In |
| Size Irregular | 51.9 X 87.2 Ft |
| Size Total Text | 51.9 X 87.2 Ft |
Rooms
| Level | Type | Length | Width | Dimensions |
|---|---|---|---|---|
| Second Level | Primary Bedroom | 4.7 m | 5 m | 4.7 m x 5 m |
| Second Level | Bedroom 2 | 3.34 m | 4.49 m | 3.34 m x 4.49 m |
| Second Level | Bedroom 3 | 3.75 m | 3.47 m | 3.75 m x 3.47 m |
| Second Level | Bedroom 4 | 3.26 m | 3.44 m | 3.26 m x 3.44 m |
| Second Level | Bathroom | 2.77 m | 3.48 m | 2.77 m x 3.48 m |
| Second Level | Bathroom | 2.31 m | 3.48 m | 2.31 m x 3.48 m |
| Second Level | Laundry Room | 2.02 m | 1.67 m | 2.02 m x 1.67 m |
| Basement | Recreational, Games Room | 8.75 m | 8.28 m | 8.75 m x 8.28 m |
| Basement | Bathroom | 1.51 m | 2.26 m | 1.51 m x 2.26 m |
| Main Level | Office | 3.05 m | 2.78 m | 3.05 m x 2.78 m |
| Main Level | Kitchen | 6.11 m | 4.1 m | 6.11 m x 4.1 m |
| Main Level | Living Room | 3.55 m | 4.85 m | 3.55 m x 4.85 m |
| Main Level | Dining Room | 3.56 m | 4.47 m | 3.56 m x 4.47 m |
Contact Us
Contact us for more information

Mustafa Vurgun
Salesperson
403 Bank Street
Ottawa, Ontario K2P 1Y6
(343) 300-6200
trurealty.ca/



