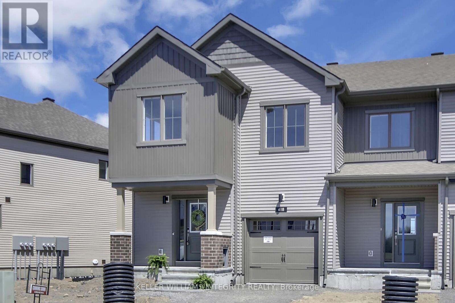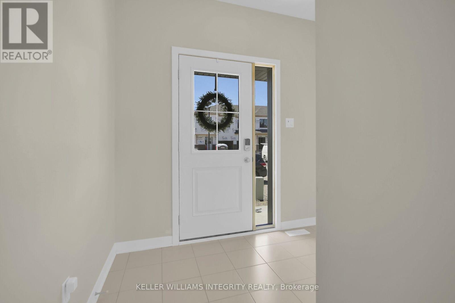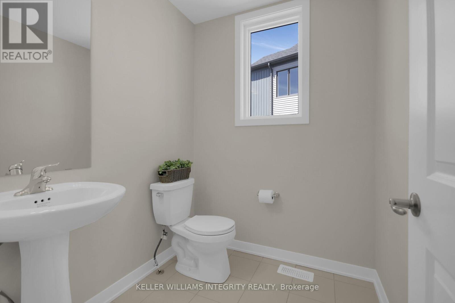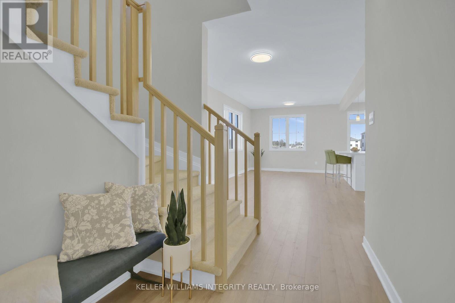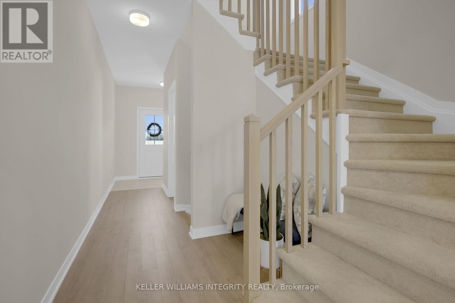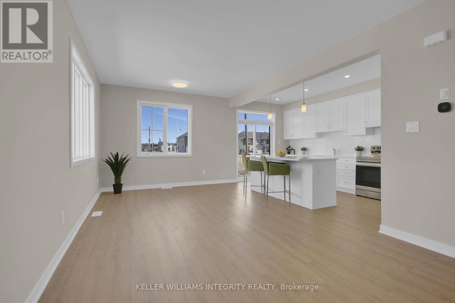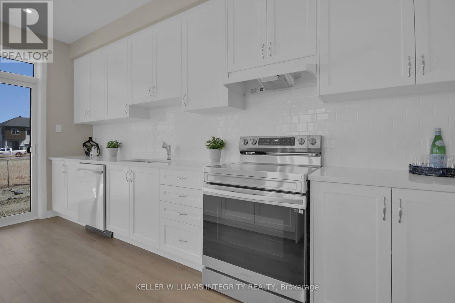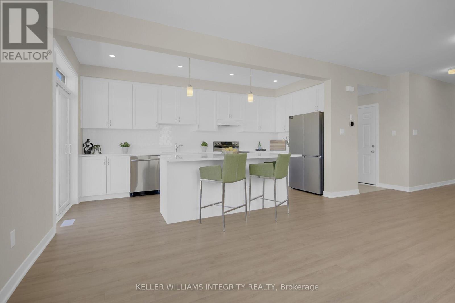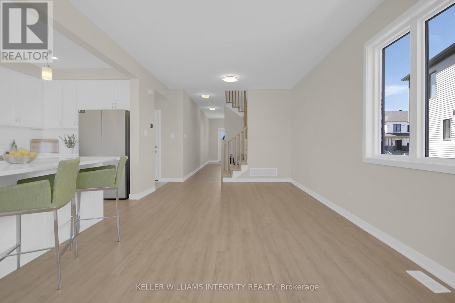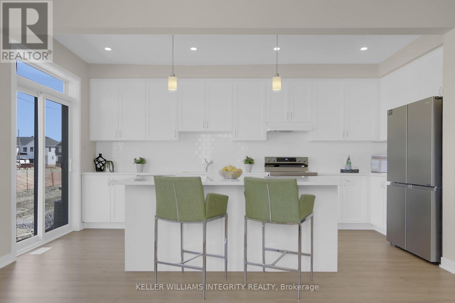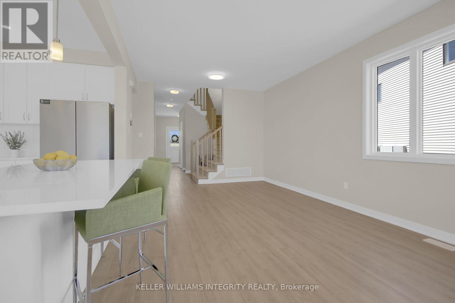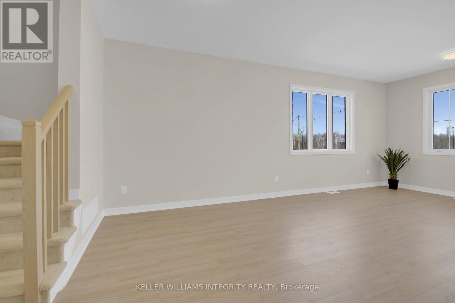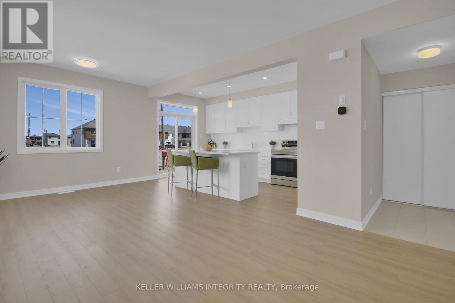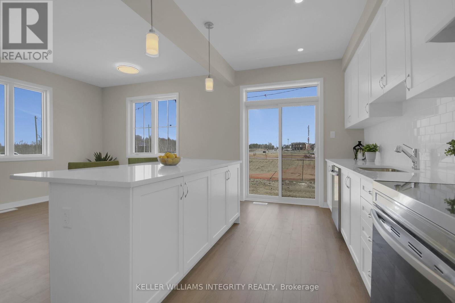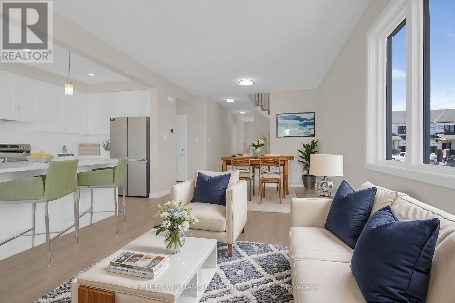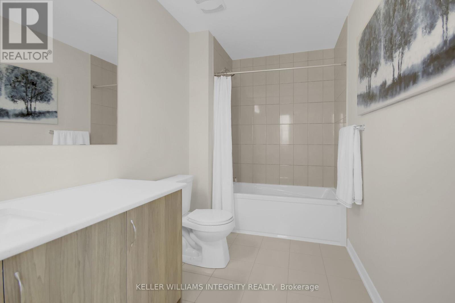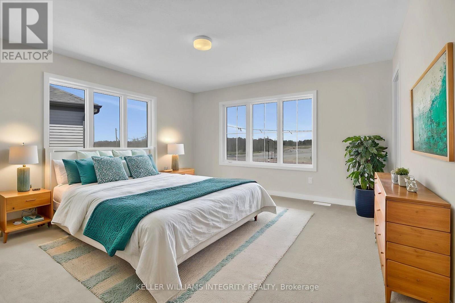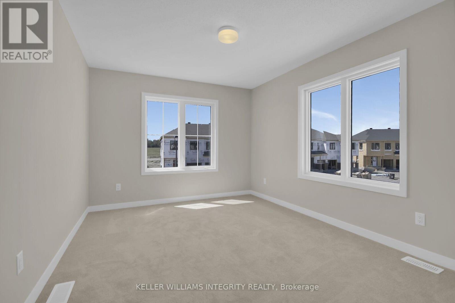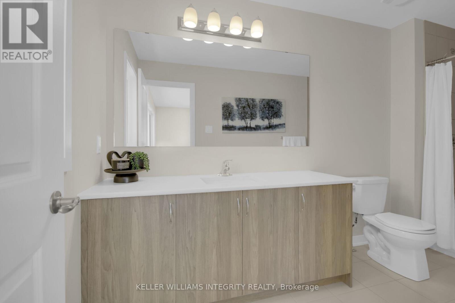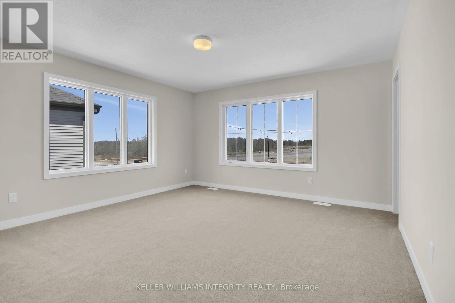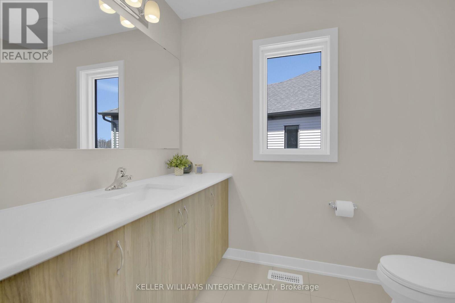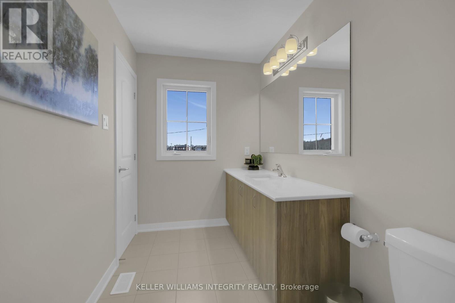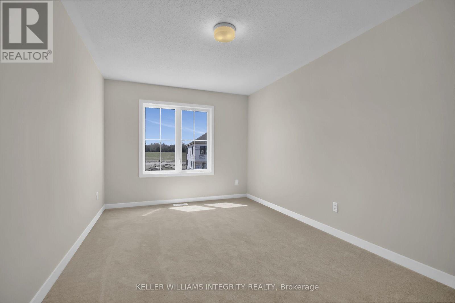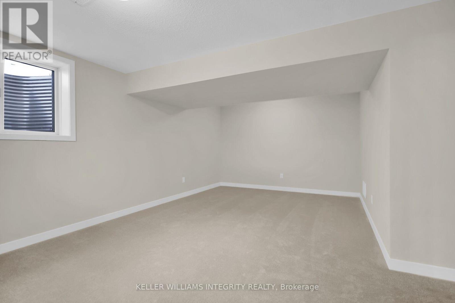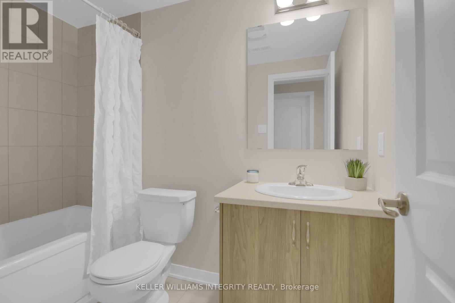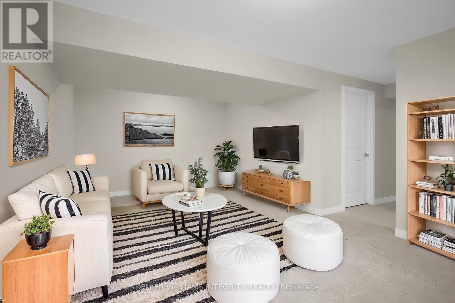618 Keatons Way W North Grenville, Ontario K0G 1J0
$2,750 Monthly
Opportunity knocks to secure this stunning Mattamy Nova end unit townhome in Kemptville, featuring open concept living/dining/kitchen area, 3 bedrooms/4 bathrooms, upstairs laundry, fully finished basement with bathroom & loads of storage. Available IMMEADIATELY, be the first Tenant to live in this newly built home functional, modern and loaded with premium upgrades including: Gorgeous Chef's kitchen with Quartz countertop, Spacious Island, Stainless Steel Appliances, Tall Upper cabinets, extra upper cabinetry, 4 additional potlights in kitchen, Upgraded pendant lighting, Subway tile backsplash, upgraded light fixtures in Great Room, Luxury vinyl plank flooring, Smooth ceilings on main floor, upgraded Oak railings,Quartz countertop with under mount sink in Main Bathroom & Ensuite, Fully finished basement with 3 piece bathroom, No rear rear neighbours,Garage door opener with camera, Doorbell camera, Water softener, high-speed internet included in 1st year with signed Lease. Fantastic location close to all amenities including schools, restaurants, shopping & recreation. (id:19720)
Property Details
| MLS® Number | X12119245 |
| Property Type | Single Family |
| Community Name | 803 - North Grenville Twp (Kemptville South) |
| Communication Type | High Speed Internet |
| Parking Space Total | 2 |
Building
| Bathroom Total | 4 |
| Bedrooms Above Ground | 3 |
| Bedrooms Total | 3 |
| Age | New Building |
| Appliances | Water Softener, Water Heater, Garage Door Opener Remote(s), Dishwasher, Dryer, Garage Door Opener, Stove, Washer, Refrigerator |
| Basement Development | Finished |
| Basement Type | N/a (finished) |
| Construction Style Attachment | Attached |
| Cooling Type | Central Air Conditioning |
| Exterior Finish | Brick Facing, Vinyl Siding |
| Foundation Type | Poured Concrete |
| Half Bath Total | 1 |
| Heating Fuel | Natural Gas |
| Heating Type | Forced Air |
| Stories Total | 2 |
| Size Interior | 1,500 - 2,000 Ft2 |
| Type | Row / Townhouse |
| Utility Water | Municipal Water |
Parking
| Attached Garage | |
| Garage |
Land
| Acreage | No |
| Sewer | Sanitary Sewer |
Rooms
| Level | Type | Length | Width | Dimensions |
|---|---|---|---|---|
| Second Level | Primary Bedroom | 4.24 m | 4.21 m | 4.24 m x 4.21 m |
| Second Level | Bedroom 2 | 4.08 m | 3.2 m | 4.08 m x 3.2 m |
| Second Level | Bedroom 3 | 4.44 m | 2.94 m | 4.44 m x 2.94 m |
| Basement | Recreational, Games Room | 5.94 m | 3.63 m | 5.94 m x 3.63 m |
| Main Level | Great Room | 6.55 m | 3.58 m | 6.55 m x 3.58 m |
| Main Level | Kitchen | 5.02 m | 2.48 m | 5.02 m x 2.48 m |
Contact Us
Contact us for more information
Courtney Bracken
Salesperson
2148 Carling Ave., Units 5 & 6
Ottawa, Ontario K2A 1H1
(613) 829-1818


