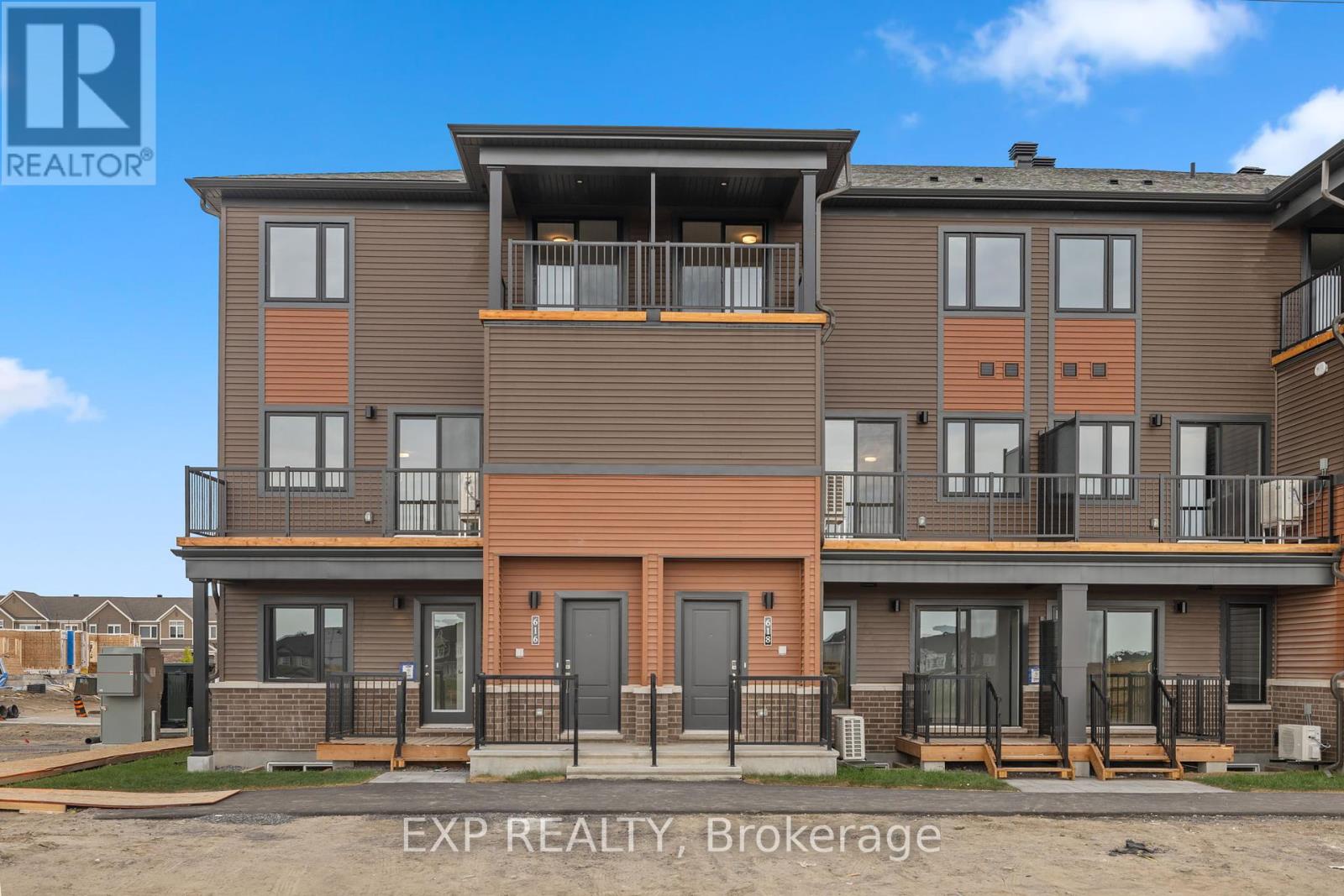618 Parnian Private Ottawa, Ontario K2J 7K6
$2,400 Monthly
Welcome to the the 2024 build Aster model, offering 2 bedrooms with ensuite bathrooms and additional powder room. The charming front porch leads you upstairs to a bright, open-concept kitchen and living/dining area. Patio doors extend the space to a private balcony, ideal for indoor/outdoor entertaining. The kitchen features a cozy breakfast bar for extra prep space and a discreet powder room for guests. Upstairs, both bedrooms have ensuite bathrooms, with a laundry room conveniently nearby. The primary bedroom offers ample closet space, while the second bedroom enjoys natural light and its own private balcony, perfect for morning coffee or evening stargazing! (id:19720)
Property Details
| MLS® Number | X12265896 |
| Property Type | Single Family |
| Community Name | 7711 - Barrhaven - Half Moon Bay |
| Community Features | Pet Restrictions |
| Features | Balcony |
| Parking Space Total | 1 |
Building
| Bathroom Total | 3 |
| Bedrooms Above Ground | 2 |
| Bedrooms Total | 2 |
| Appliances | Dishwasher, Dryer, Hood Fan, Stove, Washer, Refrigerator |
| Cooling Type | Central Air Conditioning |
| Exterior Finish | Vinyl Siding |
| Foundation Type | Concrete |
| Half Bath Total | 1 |
| Heating Fuel | Natural Gas |
| Heating Type | Forced Air |
| Stories Total | 2 |
| Size Interior | 1,200 - 1,399 Ft2 |
| Type | Apartment |
Parking
| No Garage |
Land
| Acreage | No |
Rooms
| Level | Type | Length | Width | Dimensions |
|---|---|---|---|---|
| Second Level | Kitchen | 3.6 m | 2.61 m | 3.6 m x 2.61 m |
| Second Level | Living Room | 5.58 m | 4.82 m | 5.58 m x 4.82 m |
| Second Level | Primary Bedroom | 3.04 m | 4.74 m | 3.04 m x 4.74 m |
| Second Level | Bedroom | 2.89 m | 3.25 m | 2.89 m x 3.25 m |
| Second Level | Bathroom | Measurements not available | ||
| Third Level | Laundry Room | Measurements not available | ||
| Third Level | Bathroom | Measurements not available | ||
| Third Level | Bathroom | Measurements not available |
https://www.realtor.ca/real-estate/28565301/618-parnian-private-ottawa-7711-barrhaven-half-moon-bay
Contact Us
Contact us for more information
Yograj Singh
Salesperson
yograjsingh.ca/
343 Preston Street, 11th Floor
Ottawa, Ontario K1S 1N4
(866) 530-7737
(647) 849-3180
www.exprealty.ca/




















