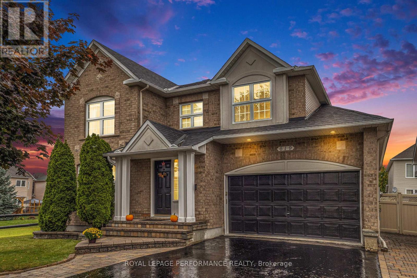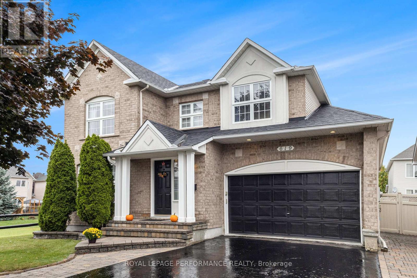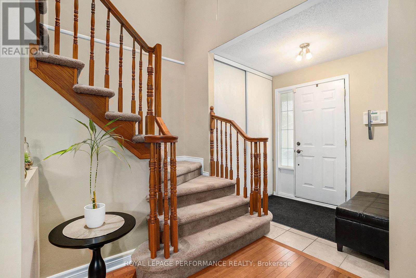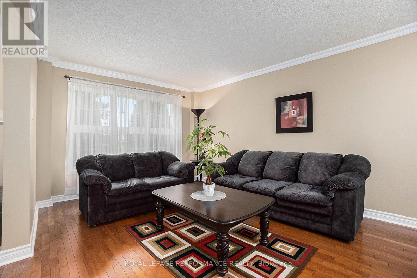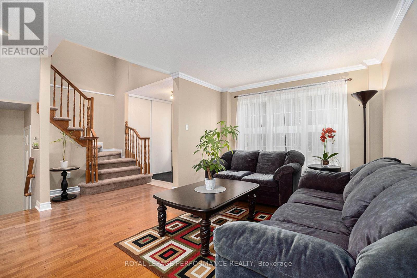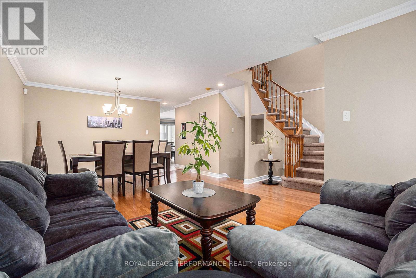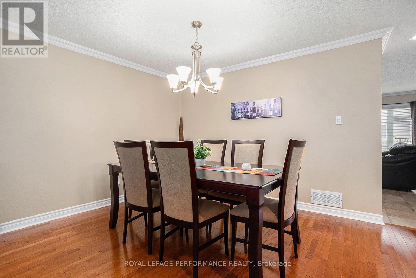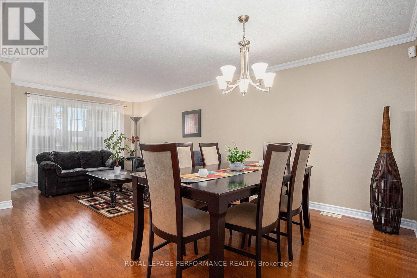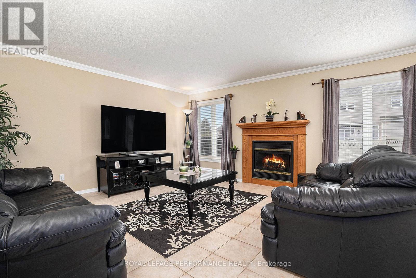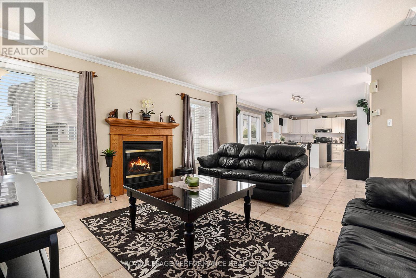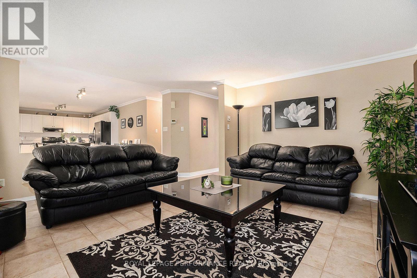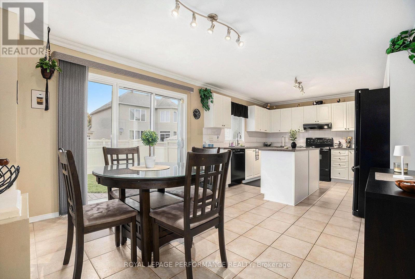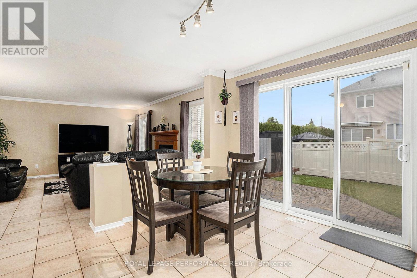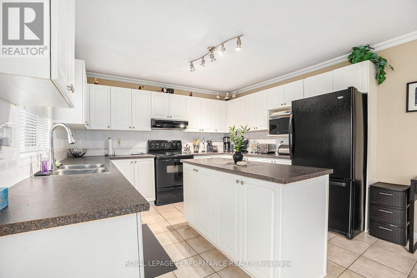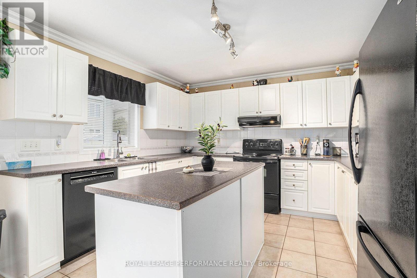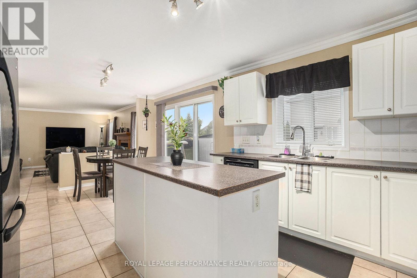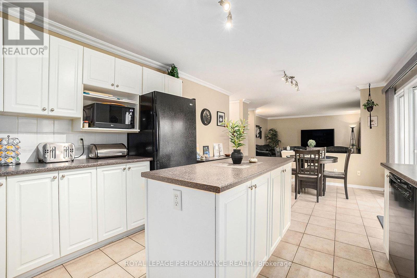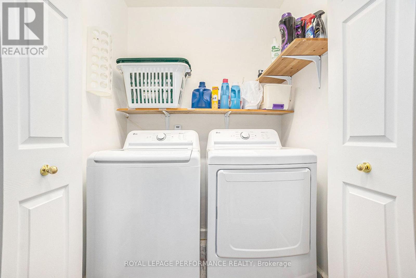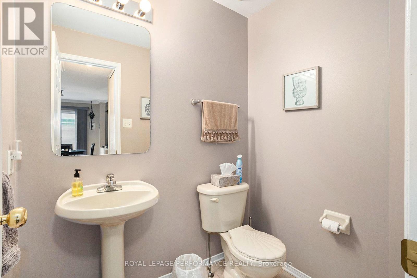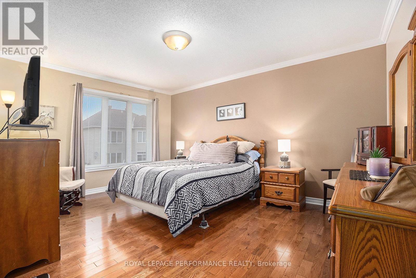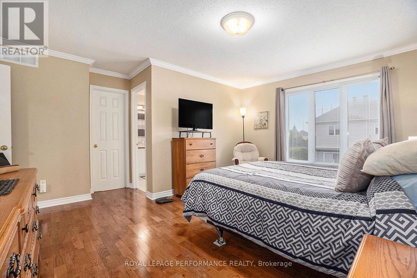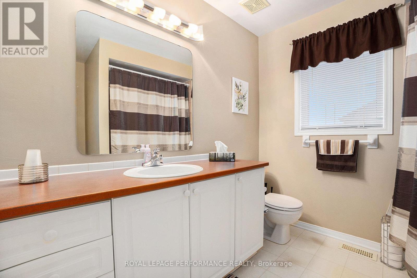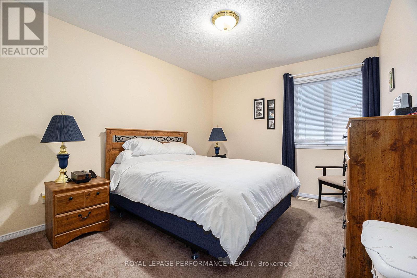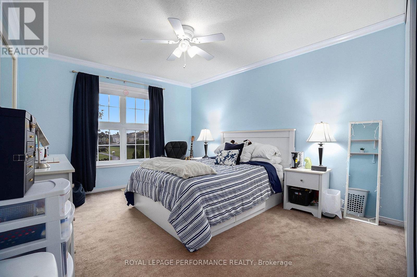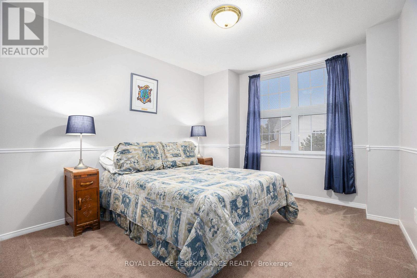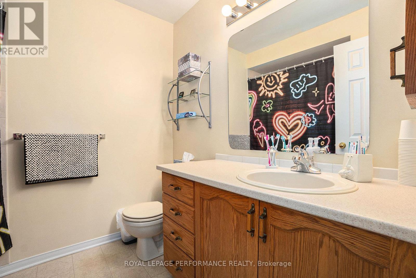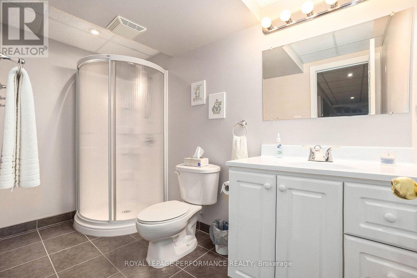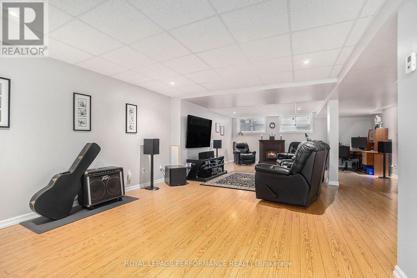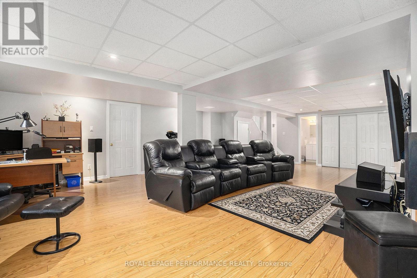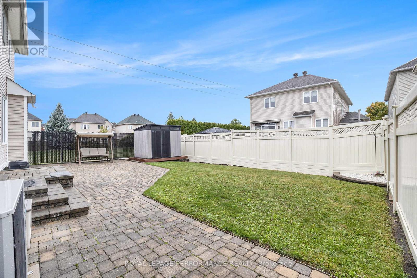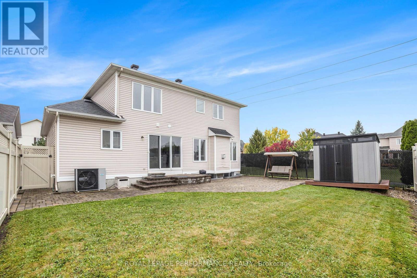619 Chardonnay Drive Ottawa, Ontario K4A 4K7
$869,990
Welcome to 619 Chardonnay Drive! A stunning 4 bedroom, 4 bathroom detached Sonoma Model by Minto, thoughtfully designed for both comfort and style. Originally built as a three-bathroom layout, this home now boasts a fourth full bathroom in the finished basement, providing even more flexibility for family living or guest accommodations. Situated on a premium lot with no immediate neighbour on the west side of the home, this home offers added privacy while being located near parks, schools, grocery stores, restaurants, and walking paths. The main floor showcases maple hardwood and ceramic flooring throughout, accented by elegant crown moulding, with a beautiful kitchen and plenty of cupboard space. Upstairs, the laundry room with washer and dryer provides everyday convenience at your fingertips, right by the four generously sized bedrooms. The finished lower level extends your living space, perfect for a family room, home office, play area, or a combination of all three, and can be easily changed to suit your needs. Major updates to the mechanical side already done, including a new A/C (2023), new furnace (2024) and new water heater (2025). For the backyard enthusiasts, enjoy the big open space and patio stones, as well as newer fences and shed (2022), which will be amazing for entertaining guests and / or to host a family barbeque, or just to simply relax in privacy. With no rental items, a spacious layout, and thoughtful upgrades throughout, this home is truly move-in ready. Don't miss your chance to own this exceptional property. Book your private showing today and experience all that 619 Chardonnay Drive has to offer! (id:19720)
Property Details
| MLS® Number | X12429645 |
| Property Type | Single Family |
| Community Name | 1118 - Avalon East |
| Amenities Near By | Public Transit, Schools |
| Parking Space Total | 4 |
| Structure | Shed |
Building
| Bathroom Total | 4 |
| Bedrooms Above Ground | 4 |
| Bedrooms Total | 4 |
| Age | 16 To 30 Years |
| Amenities | Fireplace(s) |
| Appliances | Water Heater, Dishwasher, Dryer, Freezer, Microwave, Stove, Washer, Refrigerator |
| Basement Development | Finished |
| Basement Type | Full (finished) |
| Construction Style Attachment | Detached |
| Cooling Type | Central Air Conditioning |
| Exterior Finish | Brick |
| Fireplace Present | Yes |
| Fireplace Total | 1 |
| Foundation Type | Concrete |
| Half Bath Total | 1 |
| Heating Fuel | Natural Gas |
| Heating Type | Forced Air |
| Stories Total | 2 |
| Size Interior | 2,000 - 2,500 Ft2 |
| Type | House |
| Utility Water | Municipal Water |
Parking
| Attached Garage | |
| Garage |
Land
| Acreage | No |
| Fence Type | Fenced Yard |
| Land Amenities | Public Transit, Schools |
| Sewer | Sanitary Sewer |
| Size Depth | 86 Ft ,10 In |
| Size Frontage | 46 Ft ,4 In |
| Size Irregular | 46.4 X 86.9 Ft |
| Size Total Text | 46.4 X 86.9 Ft |
Rooms
| Level | Type | Length | Width | Dimensions |
|---|---|---|---|---|
| Second Level | Bathroom | 2.16 m | 2.6 m | 2.16 m x 2.6 m |
| Second Level | Other | 2.85 m | 1.79 m | 2.85 m x 1.79 m |
| Second Level | Bedroom 2 | 4.1 m | 3.35 m | 4.1 m x 3.35 m |
| Second Level | Bedroom 3 | 3.65 m | 3.1 m | 3.65 m x 3.1 m |
| Second Level | Bedroom 4 | 3.59 m | 2.77 m | 3.59 m x 2.77 m |
| Second Level | Laundry Room | 1.55 m | 0.88 m | 1.55 m x 0.88 m |
| Second Level | Bathroom | 2 m | 2.25 m | 2 m x 2.25 m |
| Second Level | Primary Bedroom | 4.63 m | 3.65 m | 4.63 m x 3.65 m |
| Basement | Family Room | 9.6 m | 5.85 m | 9.6 m x 5.85 m |
| Basement | Bathroom | 2.7 m | 1.53 m | 2.7 m x 1.53 m |
| Main Level | Other | 1.75 m | 2 m | 1.75 m x 2 m |
| Main Level | Living Room | 6.45 m | 3.56 m | 6.45 m x 3.56 m |
| Main Level | Living Room | 4.4 m | 5.39 m | 4.4 m x 5.39 m |
| Main Level | Kitchen | 6 m | 3.37 m | 6 m x 3.37 m |
https://www.realtor.ca/real-estate/28918942/619-chardonnay-drive-ottawa-1118-avalon-east
Contact Us
Contact us for more information

Brian Mcconville
Salesperson
#107-250 Centrum Blvd.
Ottawa, Ontario K1E 3J1
(613) 830-3350
(613) 830-0759


