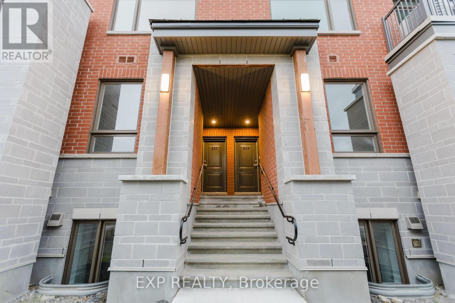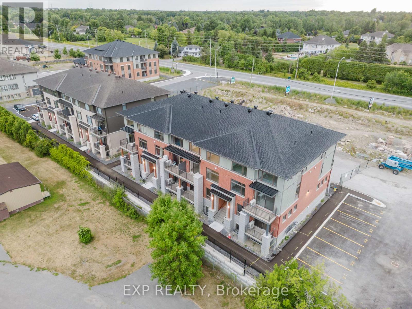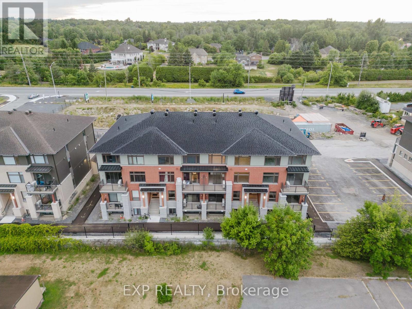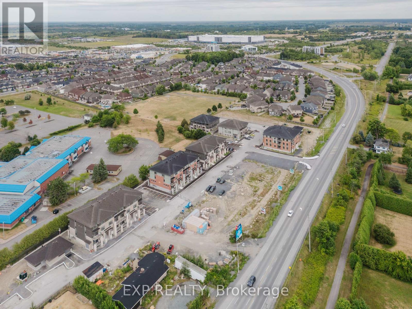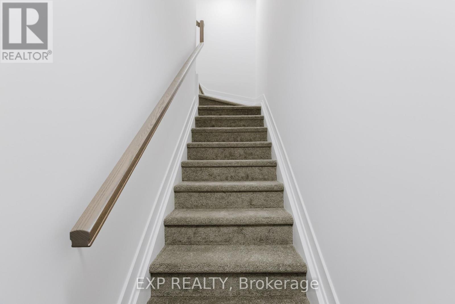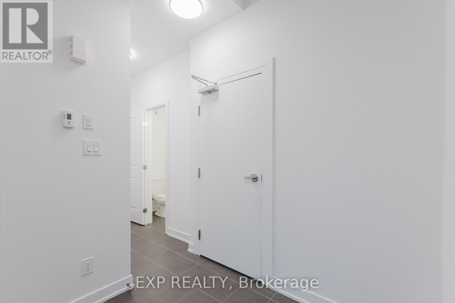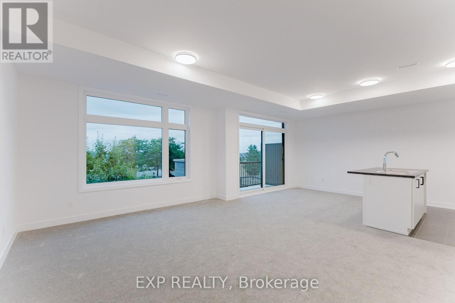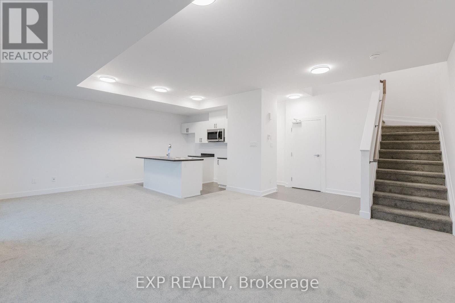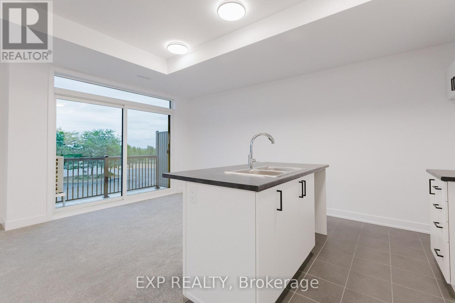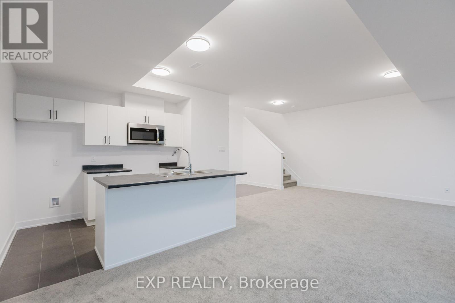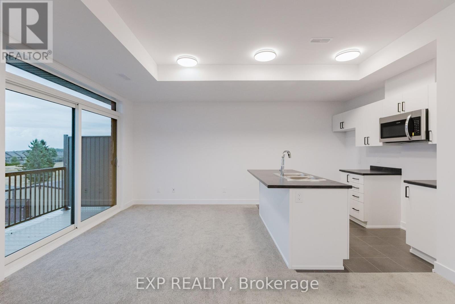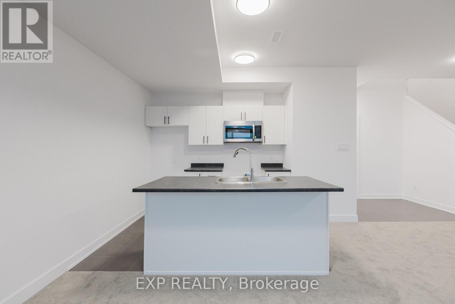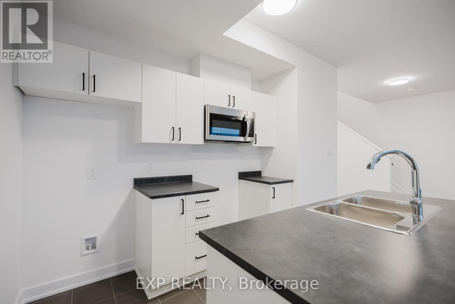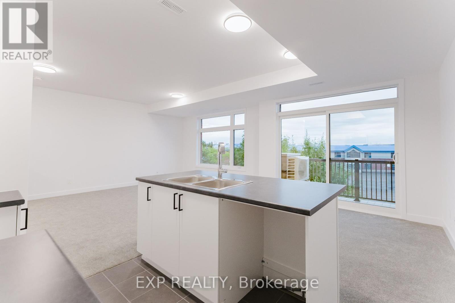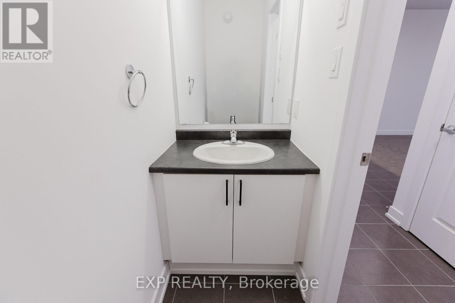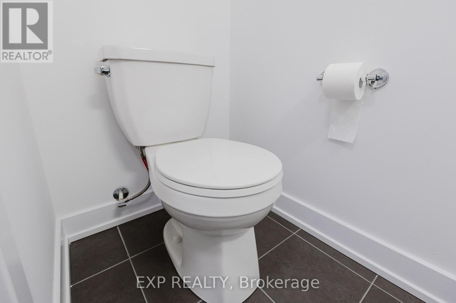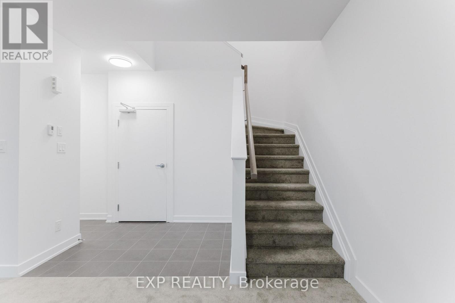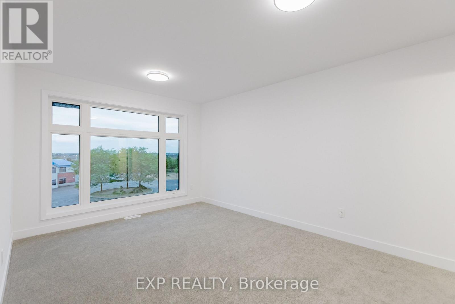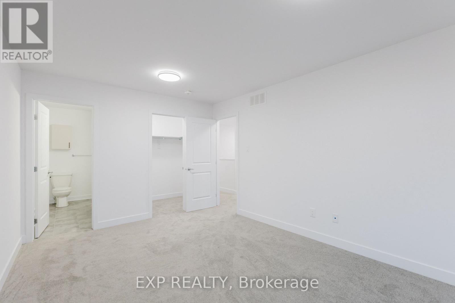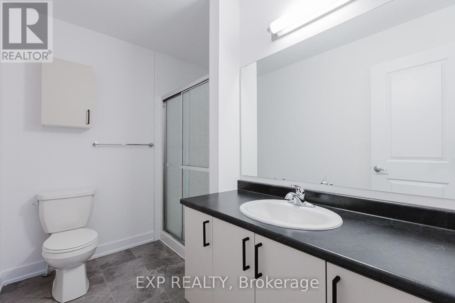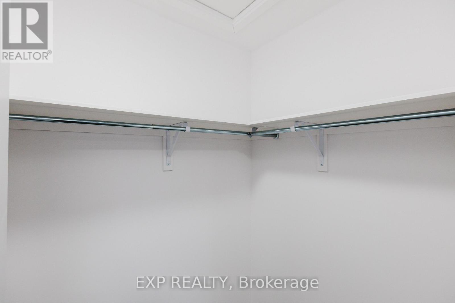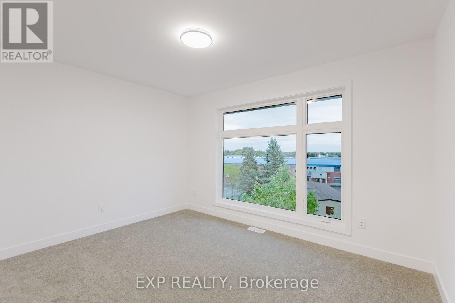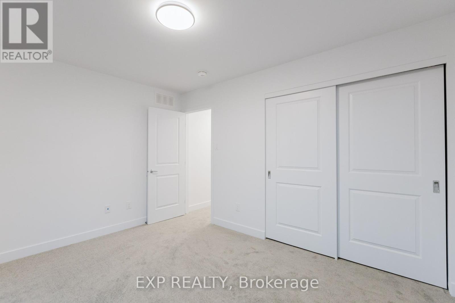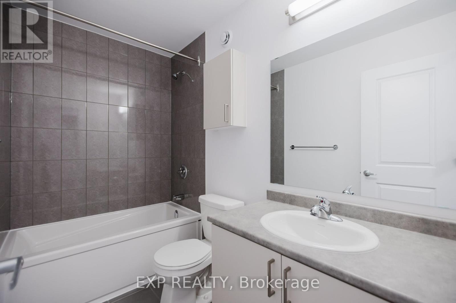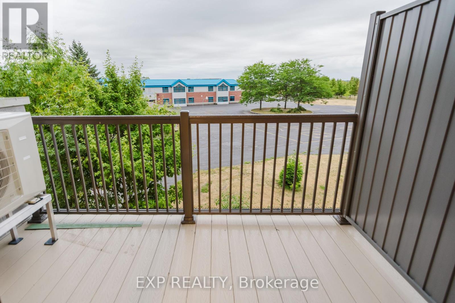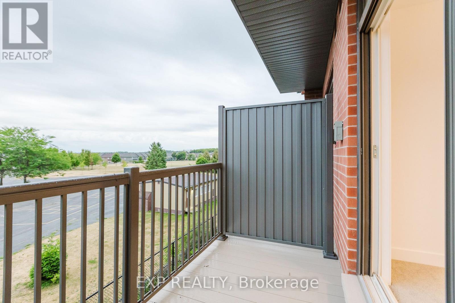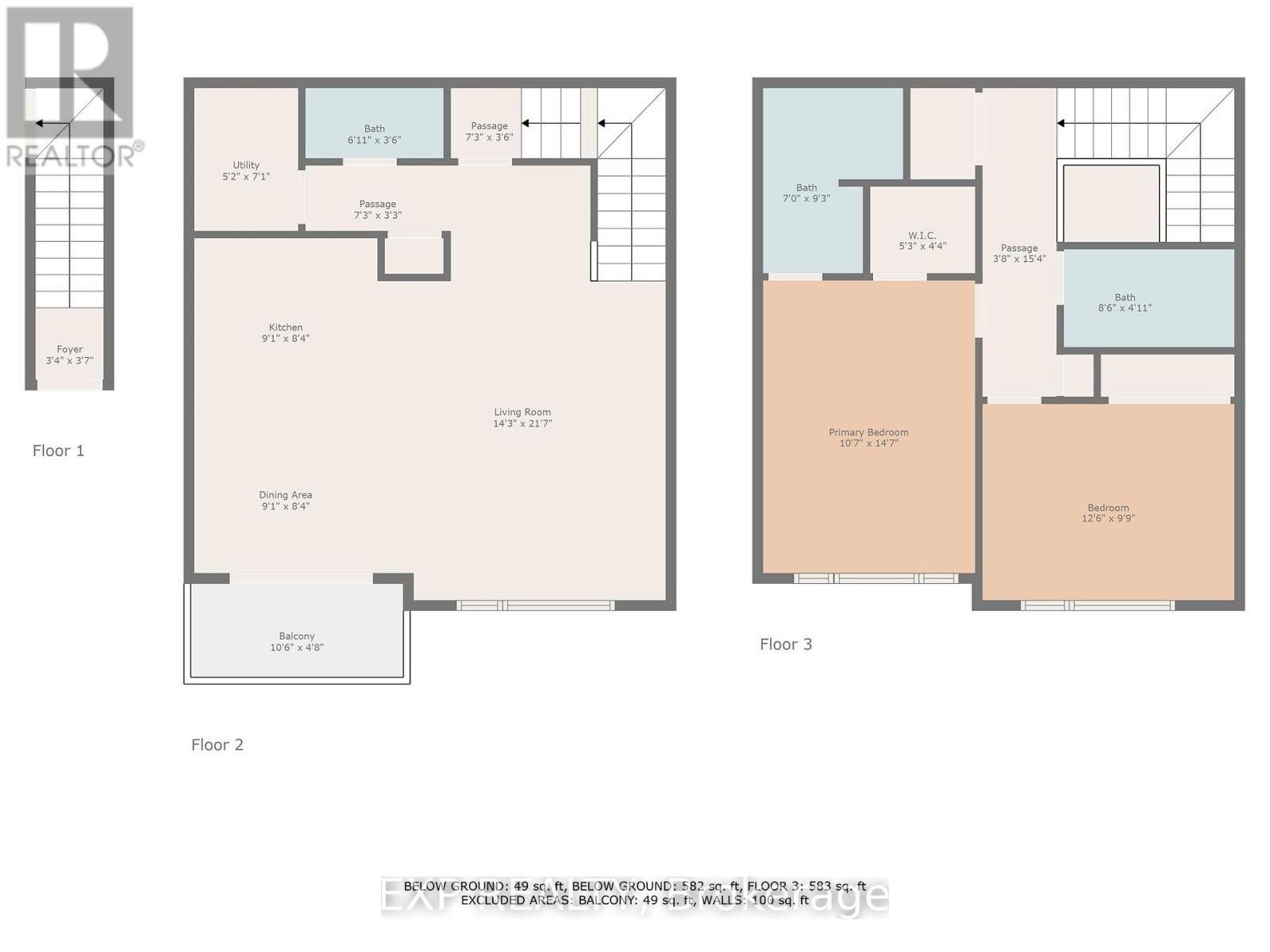619 Silhouette Private Ottawa, Ontario K2J 4S3
$2,250 Monthly
Bright and spacious upper-level end unit with a corner layout, offering a stylish open-concept design and a private balcony, perfect for relaxing or entertaining. The main floor features a contemporary kitchen, a dedicated dining area, a handy powder room, and a flexible tech nook ideal for remote work or study. Upstairs boasts two generously sized bedrooms and two full bathrooms, including a primary retreat with a private ensuite. Oversized windows throughout bring in abundant natural light. Ideally situated just minutes from shops, dining, and quick access to Hwy 416. (id:19720)
Property Details
| MLS® Number | X12421814 |
| Property Type | Single Family |
| Community Name | 7703 - Barrhaven - Cedargrove/Fraserdale |
| Amenities Near By | Park, Public Transit |
| Community Features | Pets Not Allowed |
| Features | Balcony |
| Parking Space Total | 1 |
Building
| Bathroom Total | 3 |
| Bedrooms Above Ground | 2 |
| Bedrooms Total | 2 |
| Age | New Building |
| Appliances | Water Heater |
| Cooling Type | Central Air Conditioning |
| Exterior Finish | Brick Facing, Stone |
| Foundation Type | Poured Concrete |
| Half Bath Total | 1 |
| Heating Fuel | Natural Gas |
| Heating Type | Forced Air |
| Size Interior | 1,200 - 1,399 Ft2 |
| Type | Row / Townhouse |
Parking
| No Garage |
Land
| Acreage | No |
| Land Amenities | Park, Public Transit |
Rooms
| Level | Type | Length | Width | Dimensions |
|---|---|---|---|---|
| Second Level | Bathroom | Measurements not available | ||
| Second Level | Bathroom | Measurements not available | ||
| Lower Level | Bedroom | 3.14 m | 3.72 m | 3.14 m x 3.72 m |
| Lower Level | Primary Bedroom | 2.96 m | 4.42 m | 2.96 m x 4.42 m |
| Lower Level | Utility Room | 3.84 m | 0.95 m | 3.84 m x 0.95 m |
| Main Level | Dining Room | 2.86 m | 1.6 m | 2.86 m x 1.6 m |
| Main Level | Kitchen | 2.21 m | 3.58 m | 2.21 m x 3.58 m |
| Main Level | Living Room | 3.75 m | 5.63 m | 3.75 m x 5.63 m |
| Ground Level | Bathroom | Measurements not available |
Contact Us
Contact us for more information
Sahil Gupta
Salesperson
343 Preston Street, 11th Floor
Ottawa, Ontario K1S 1N4
(866) 530-7737
(647) 849-3180
www.exprealty.ca/


