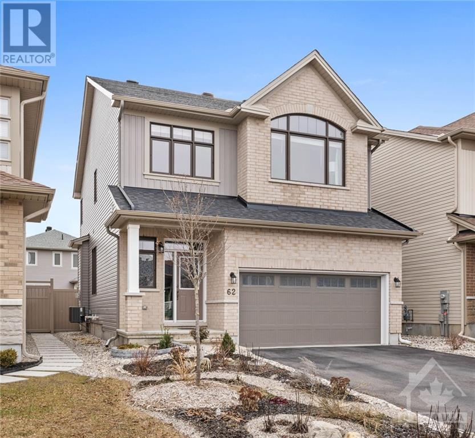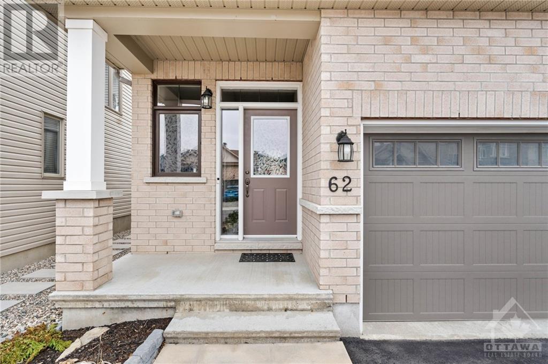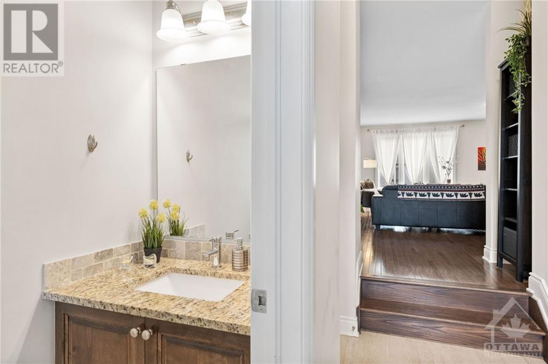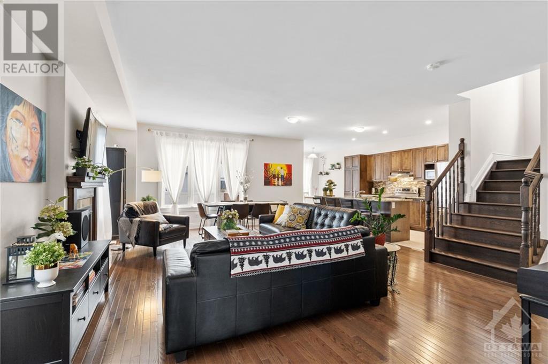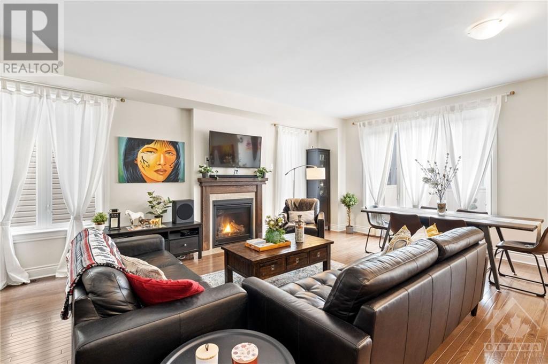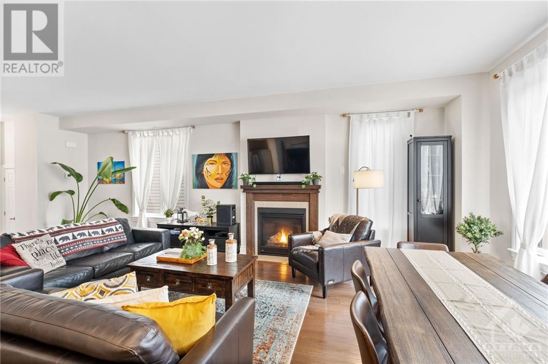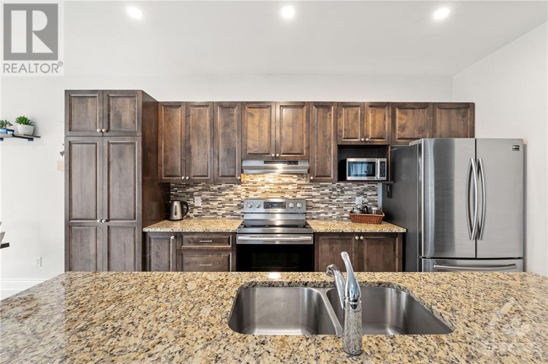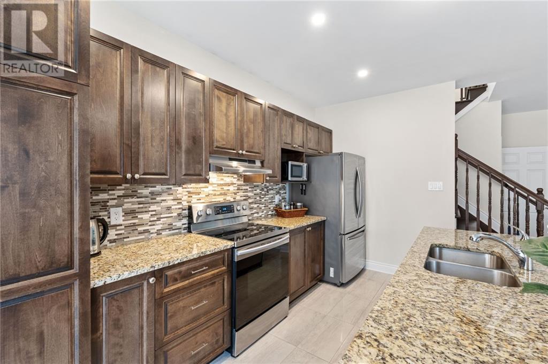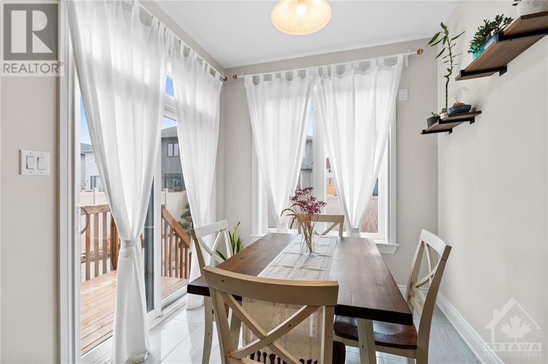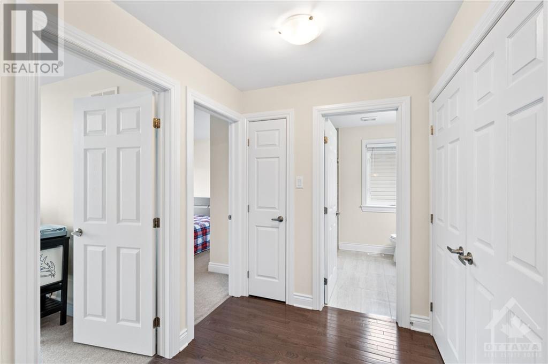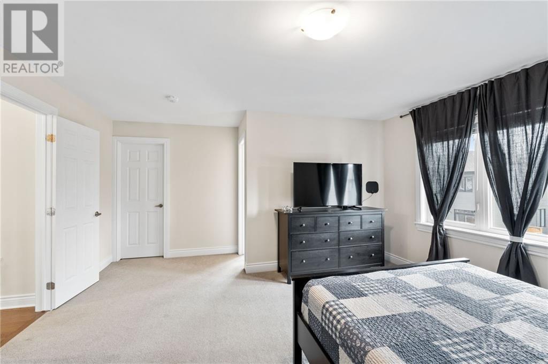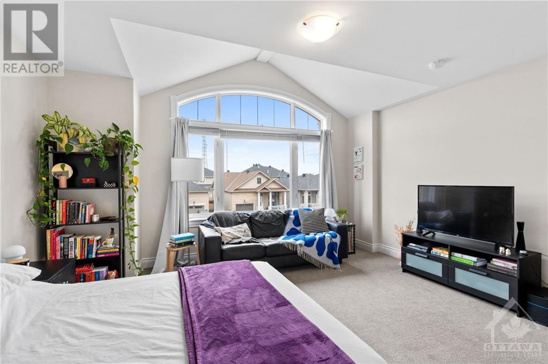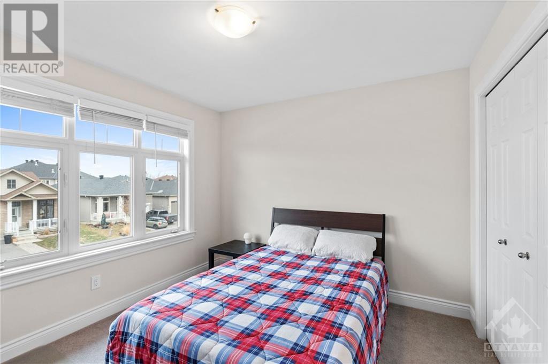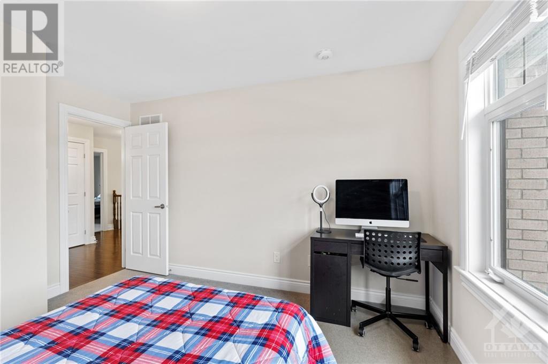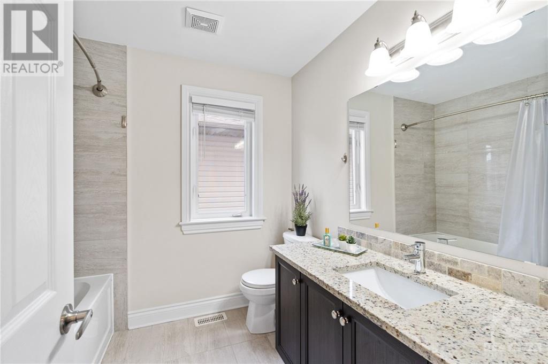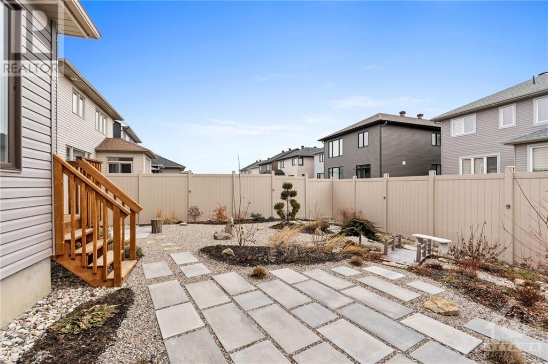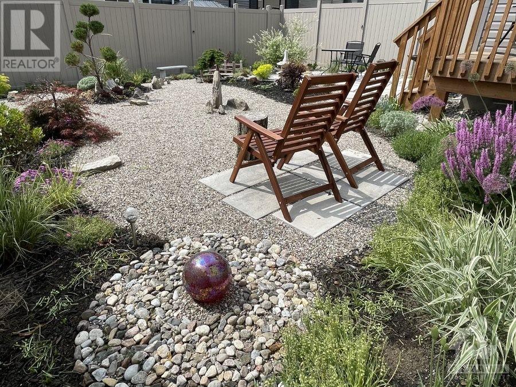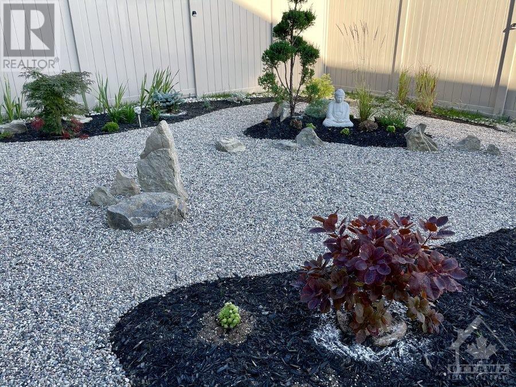62 Borland Drive Carleton Place, Ontario K7C 0K8
$739,000
Welcome to this bright, spacious home in the burgeoning town of Carleton Place. Meticulously maintained inside and out, this home needs nothing but for you to move in and enjoy. Hardwood throughout the main floor great room, which is large and flexible enough to accommodate both living and dining, and a gas fireplace provides added coziness. Kitchen has granite counters, 8-foot island, and upgraded breakfast nook with walkout to the landscaped zen garden backyard! Upstairs is the primary suite with large bedroom, walk-in closet, and a true en-suite oasis with double sink, jet soaker tub, and separate shower. There are two more bright and spacious bedrooms, one with cathedral ceiling, a 4-pc bathroom, and laundry room to complete the upper level. Downstairs is the open unfinished basement with rough-in. Walking distance to shopping, groceries, restaurants, schools, and many other amenities that Carleton Place has to offer! Room measurements as per builder floor plan. (id:19720)
Property Details
| MLS® Number | 1372849 |
| Property Type | Single Family |
| Neigbourhood | Carleton Landing |
| Amenities Near By | Recreation Nearby, Shopping, Water Nearby |
| Community Features | Family Oriented |
| Parking Space Total | 4 |
Building
| Bathroom Total | 3 |
| Bedrooms Above Ground | 3 |
| Bedrooms Total | 3 |
| Appliances | Refrigerator, Dishwasher, Dryer, Hood Fan, Stove, Washer |
| Basement Development | Unfinished |
| Basement Type | Full (unfinished) |
| Constructed Date | 2018 |
| Construction Style Attachment | Detached |
| Cooling Type | Central Air Conditioning |
| Exterior Finish | Brick, Vinyl |
| Fireplace Present | Yes |
| Fireplace Total | 1 |
| Flooring Type | Wall-to-wall Carpet, Hardwood, Ceramic |
| Foundation Type | Poured Concrete |
| Half Bath Total | 1 |
| Heating Fuel | Natural Gas |
| Heating Type | Forced Air |
| Stories Total | 2 |
| Type | House |
| Utility Water | Municipal Water |
Parking
| Attached Garage |
Land
| Acreage | No |
| Fence Type | Fenced Yard |
| Land Amenities | Recreation Nearby, Shopping, Water Nearby |
| Landscape Features | Landscaped |
| Sewer | Municipal Sewage System |
| Size Depth | 99 Ft ,3 In |
| Size Frontage | 33 Ft ,11 In |
| Size Irregular | 33.93 Ft X 99.25 Ft (irregular Lot) |
| Size Total Text | 33.93 Ft X 99.25 Ft (irregular Lot) |
| Zoning Description | Residential |
Rooms
| Level | Type | Length | Width | Dimensions |
|---|---|---|---|---|
| Second Level | Primary Bedroom | 15’1” x 13’6” | ||
| Second Level | Bedroom | 14’10” x 14’9” | ||
| Second Level | Bedroom | 11’0" x 10’9” | ||
| Main Level | Great Room | 26’8” x 17’0" | ||
| Main Level | Kitchen | 15’0" x 9’3” | ||
| Main Level | Eating Area | 8’0" x 8’0" |
https://www.realtor.ca/real-estate/26393314/62-borland-drive-carleton-place-carleton-landing
Interested?
Contact us for more information
Dan Mcconnell
Salesperson
danmcconnell.ca/
8221 Campeau Drive, Unit B
Kanata, Ontario K2T 0A2
(613) 755-2278
(613) 755-2279
www.innovationrealty.ca


